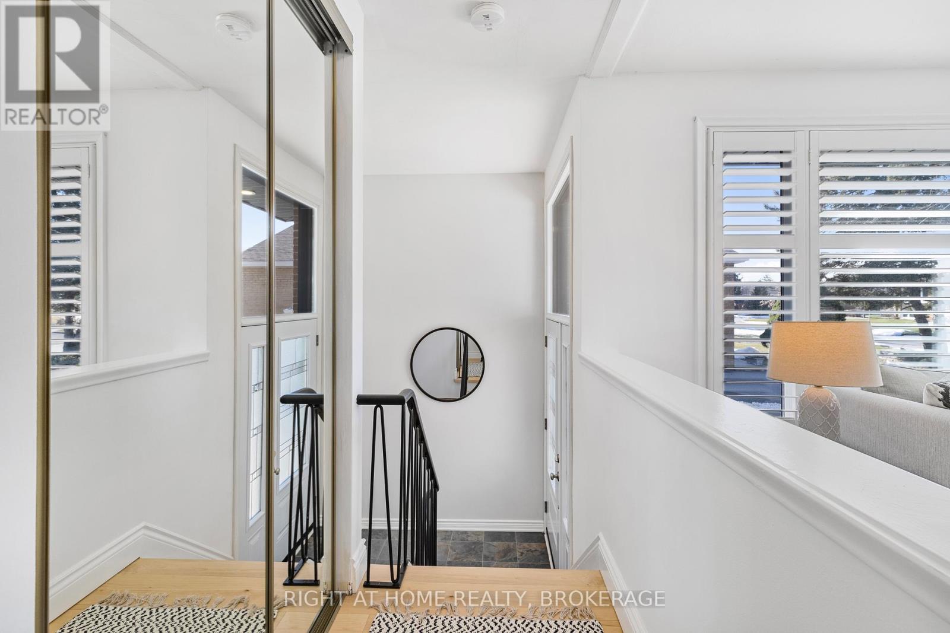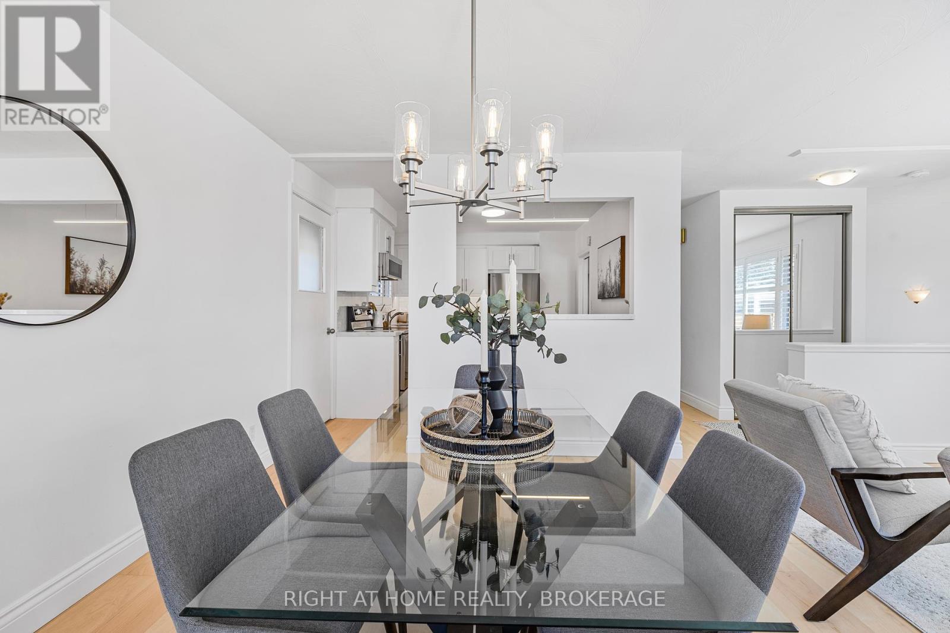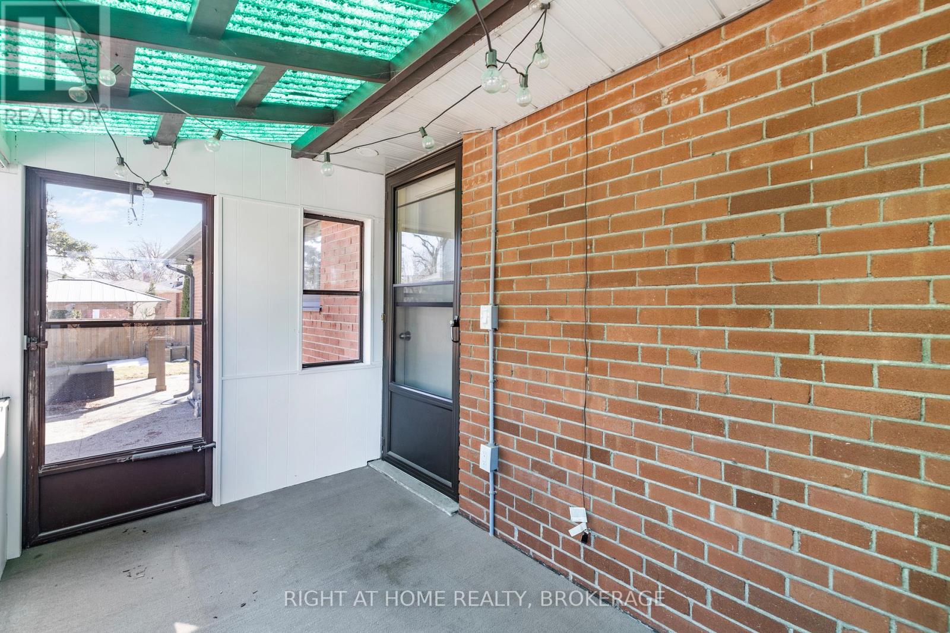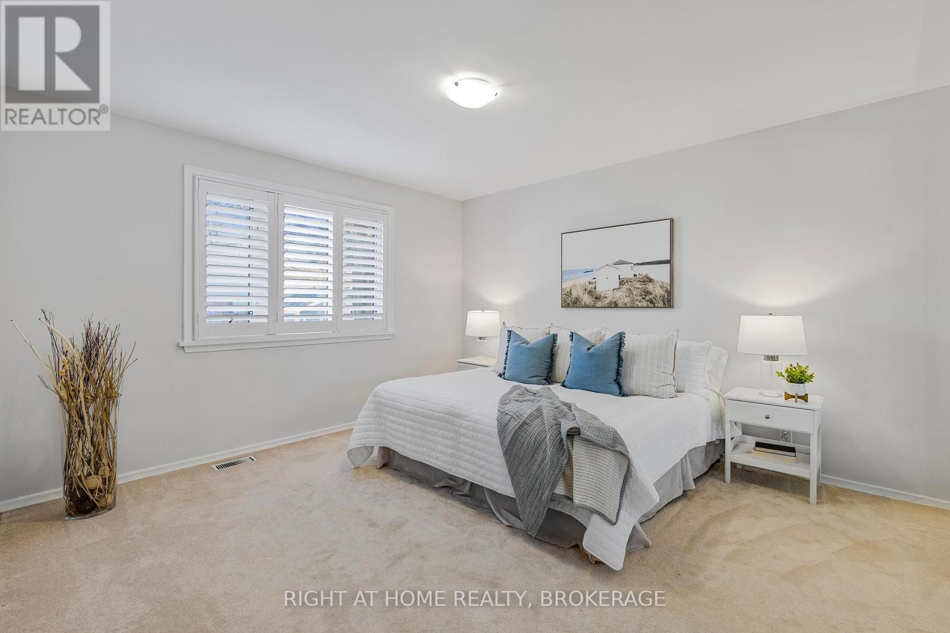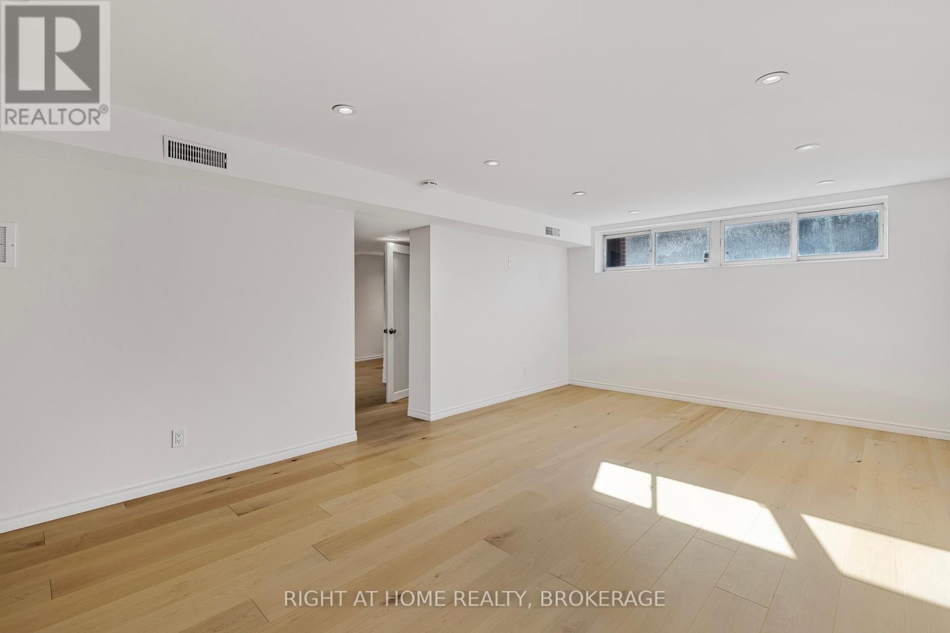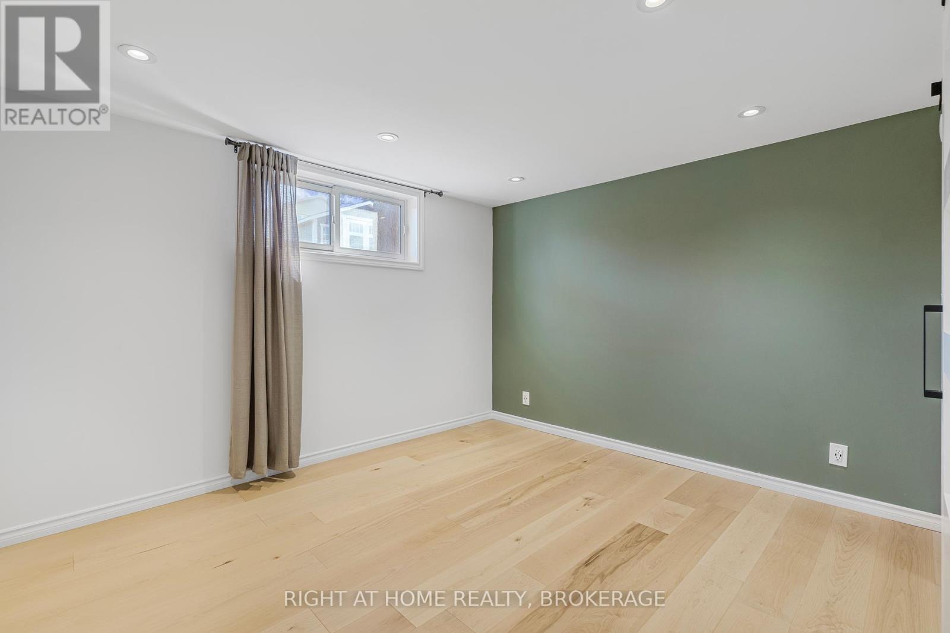30 Warbeck Place Toronto, Ontario M9R 3C3
$1,398,000
Welcome to 30 Warbeck Place, a beautifully transformed bungalow, renovated from top to bottom over the last 4 years, with meticulous attention to detail and high end finishes. Tucked away in a mature neighbourhood, on a premium lot along a quiet crescent, this property is all pros and no cons! Updates since 2021: brand new kitchen & appliances (2025), new front door system, new hardwood floors & stairs, Aria vents, two luxury bathrooms with heated floors, washer & dryer, California shutters, 200 amp panel, air conditioner, eaves/soffit/fascia, stairs, huge aggregate driveway & backyard deck, backyard fence, Duro-shed, backyard pergola. This home is designed for functionality and style, maximizing every inch of its 2476 square feet! Featuring 3+1 bedrooms, including a king-bed-sized primary suite, open concept entertainers kitchen, a bright and spacious well-planned lower-level, lovely sunroom & garden boxes for gardening enthusiasts, and plenty of storage. Conveniently located near excellent schools, parks, walking trails, many shopping options, golf clubs. Just 5 minutes to the 401/427, 14 minutes to Pearson and 30 minutes to downtown Toronto! (id:61015)
Property Details
| MLS® Number | W12015808 |
| Property Type | Single Family |
| Neigbourhood | Kingsview Village-The Westway |
| Community Name | Kingsview Village-The Westway |
| Amenities Near By | Park, Schools, Public Transit |
| Equipment Type | Water Heater |
| Parking Space Total | 5 |
| Rental Equipment Type | Water Heater |
| Structure | Deck, Porch, Shed |
Building
| Bathroom Total | 2 |
| Bedrooms Above Ground | 3 |
| Bedrooms Below Ground | 1 |
| Bedrooms Total | 4 |
| Amenities | Canopy |
| Appliances | Garage Door Opener Remote(s), Central Vacuum, Dishwasher, Dryer, Garage Door Opener, Microwave, Stove, Washer, Refrigerator |
| Architectural Style | Bungalow |
| Basement Development | Finished |
| Basement Type | Full (finished) |
| Construction Style Attachment | Detached |
| Cooling Type | Central Air Conditioning |
| Exterior Finish | Brick |
| Fire Protection | Smoke Detectors |
| Flooring Type | Hardwood |
| Foundation Type | Block |
| Heating Fuel | Natural Gas |
| Heating Type | Forced Air |
| Stories Total | 1 |
| Type | House |
| Utility Water | Municipal Water |
Parking
| Attached Garage | |
| Garage |
Land
| Acreage | No |
| Fence Type | Fenced Yard |
| Land Amenities | Park, Schools, Public Transit |
| Landscape Features | Landscaped |
| Sewer | Sanitary Sewer |
| Size Depth | 119 Ft |
| Size Frontage | 50 Ft |
| Size Irregular | 50 X 119 Ft ; Slight Pie, 61 Ft At Rear, Depth 125' |
| Size Total Text | 50 X 119 Ft ; Slight Pie, 61 Ft At Rear, Depth 125'|under 1/2 Acre |
Rooms
| Level | Type | Length | Width | Dimensions |
|---|---|---|---|---|
| Lower Level | Utility Room | 4.24 m | 4.01 m | 4.24 m x 4.01 m |
| Lower Level | Bedroom 4 | 3.66 m | 3.23 m | 3.66 m x 3.23 m |
| Lower Level | Recreational, Games Room | 6.07 m | 3.73 m | 6.07 m x 3.73 m |
| Lower Level | Office | 4.7 m | 3.53 m | 4.7 m x 3.53 m |
| Lower Level | Laundry Room | 3.48 m | 2.36 m | 3.48 m x 2.36 m |
| Main Level | Living Room | 6.17 m | 3.94 m | 6.17 m x 3.94 m |
| Main Level | Dining Room | 6.17 m | 3.94 m | 6.17 m x 3.94 m |
| Main Level | Kitchen | 4.04 m | 3.02 m | 4.04 m x 3.02 m |
| Main Level | Primary Bedroom | 4.06 m | 3.78 m | 4.06 m x 3.78 m |
| Main Level | Bedroom 2 | 4.14 m | 3 m | 4.14 m x 3 m |
| Main Level | Bedroom 3 | 3.78 m | 2.79 m | 3.78 m x 2.79 m |
Contact Us
Contact us for more information






