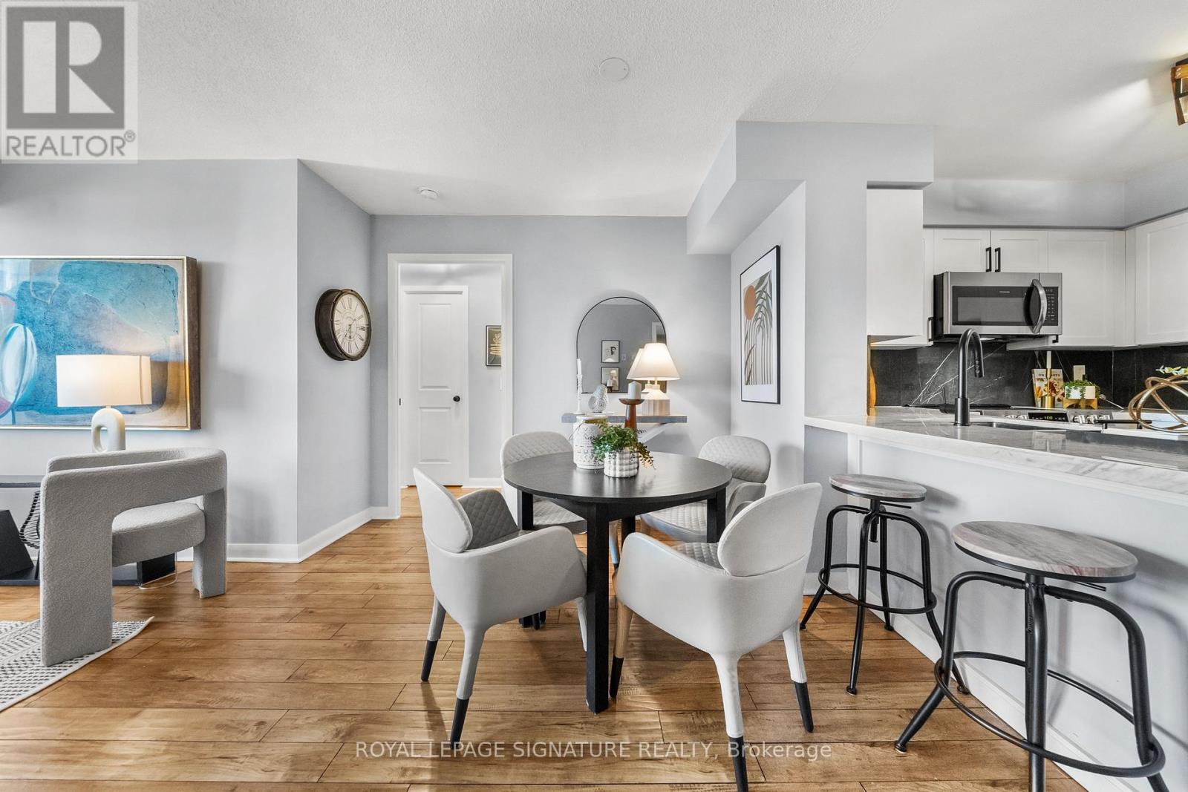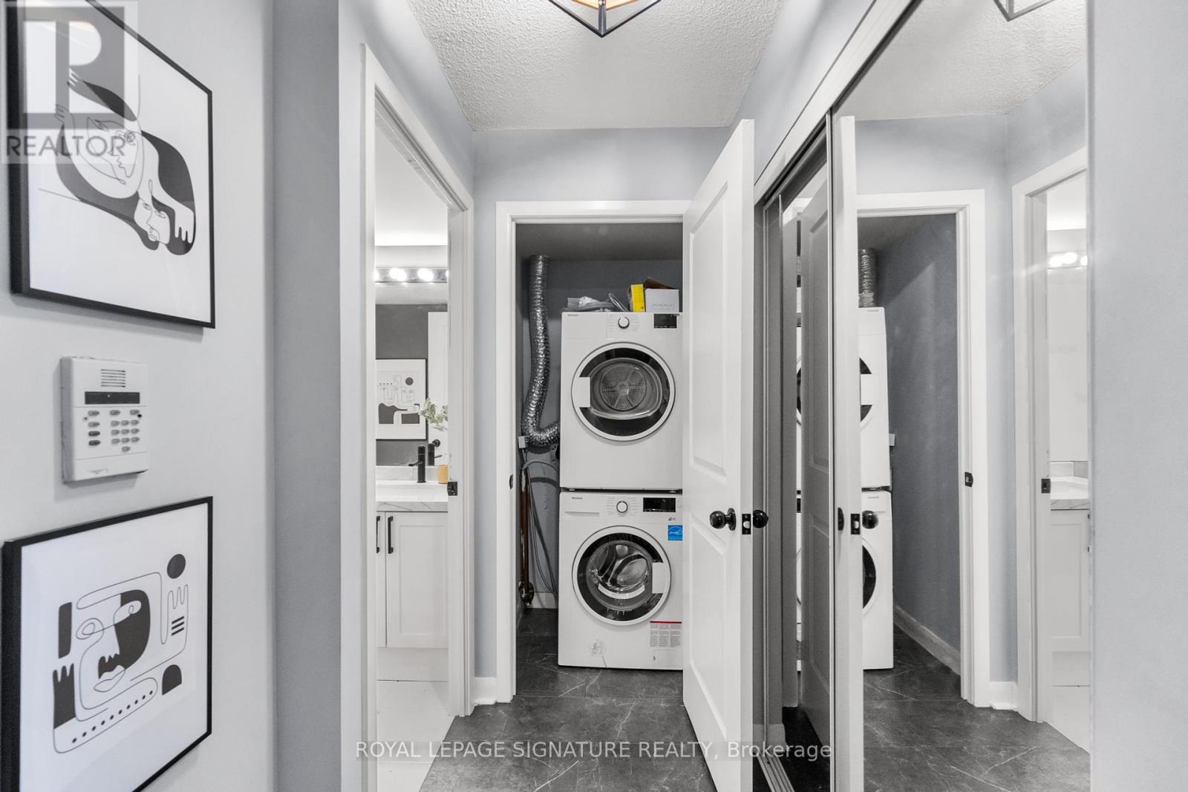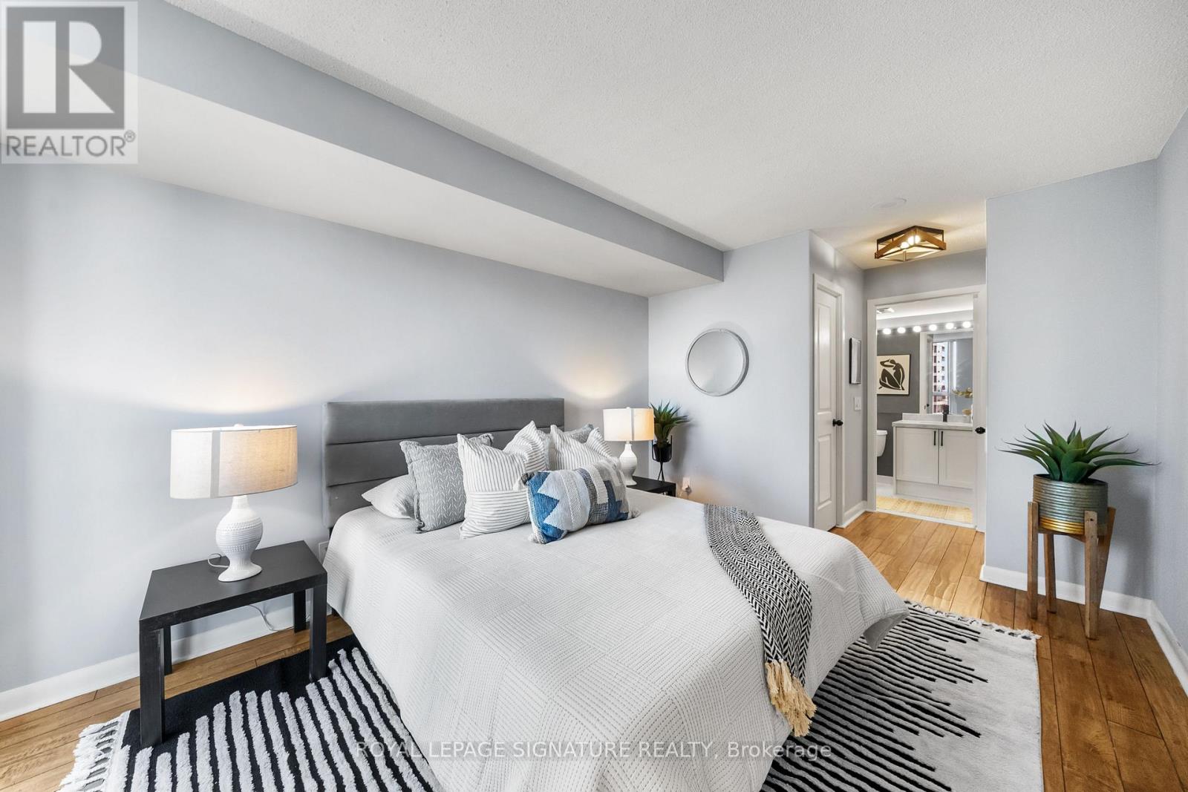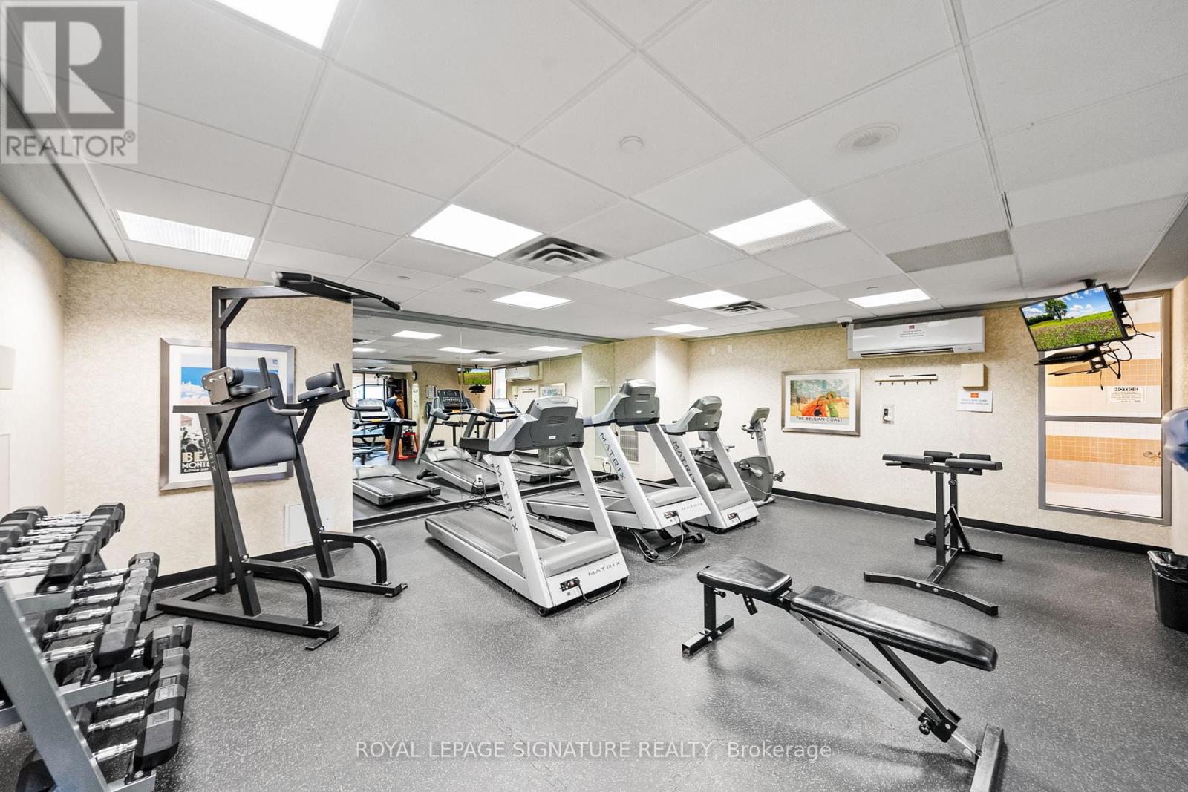3005 - 4968 Yonge Street Toronto, Ontario M2N 7G9
$850,000Maintenance, Water, Common Area Maintenance, Insurance, Parking
$942.10 Monthly
Maintenance, Water, Common Area Maintenance, Insurance, Parking
$942.10 MonthlyA rare find in the heart of Yonge & Sheppard! This stunning high-level 2+1 bedroom (den could be as third bedroom) condo offers 990 sqft of renovated space, featuring a modern kitchen with marble-like finishes, including a waterfall countertop, and updated bathrooms. Direct subway access, transit,shops & dining at your doorstep. Perched on the 30th floor, enjoy spectacular East-facing views,abundant natural light, and exceptional amenities like a fitness center, pool, guest suites, party room, and 24/7 security. Includes 1 parking & 1 locker. A unique opportunity for buyers - Don't miss out! (id:61015)
Property Details
| MLS® Number | C12056577 |
| Property Type | Single Family |
| Neigbourhood | Spadina—Fort York |
| Community Name | Lansing-Westgate |
| Community Features | Pet Restrictions |
| Features | Balcony |
| Parking Space Total | 1 |
Building
| Bathroom Total | 2 |
| Bedrooms Above Ground | 2 |
| Bedrooms Below Ground | 1 |
| Bedrooms Total | 3 |
| Age | 16 To 30 Years |
| Amenities | Security/concierge, Recreation Centre, Exercise Centre, Party Room, Visitor Parking, Storage - Locker |
| Appliances | Dishwasher, Dryer, Microwave, Oven, Hood Fan, Washer, Window Coverings, Refrigerator |
| Cooling Type | Central Air Conditioning |
| Exterior Finish | Concrete |
| Heating Fuel | Natural Gas |
| Heating Type | Forced Air |
| Size Interior | 900 - 999 Ft2 |
| Type | Apartment |
Parking
| Underground | |
| Garage |
Land
| Acreage | No |
Rooms
| Level | Type | Length | Width | Dimensions |
|---|---|---|---|---|
| Main Level | Kitchen | Measurements not available | ||
| Main Level | Living Room | Measurements not available | ||
| Main Level | Dining Room | Measurements not available | ||
| Main Level | Primary Bedroom | Measurements not available | ||
| Main Level | Bedroom 2 | Measurements not available | ||
| Main Level | Bedroom 3 | Measurements not available | ||
| Main Level | Bathroom | Measurements not available | ||
| Main Level | Bathroom | Measurements not available |
Contact Us
Contact us for more information







































