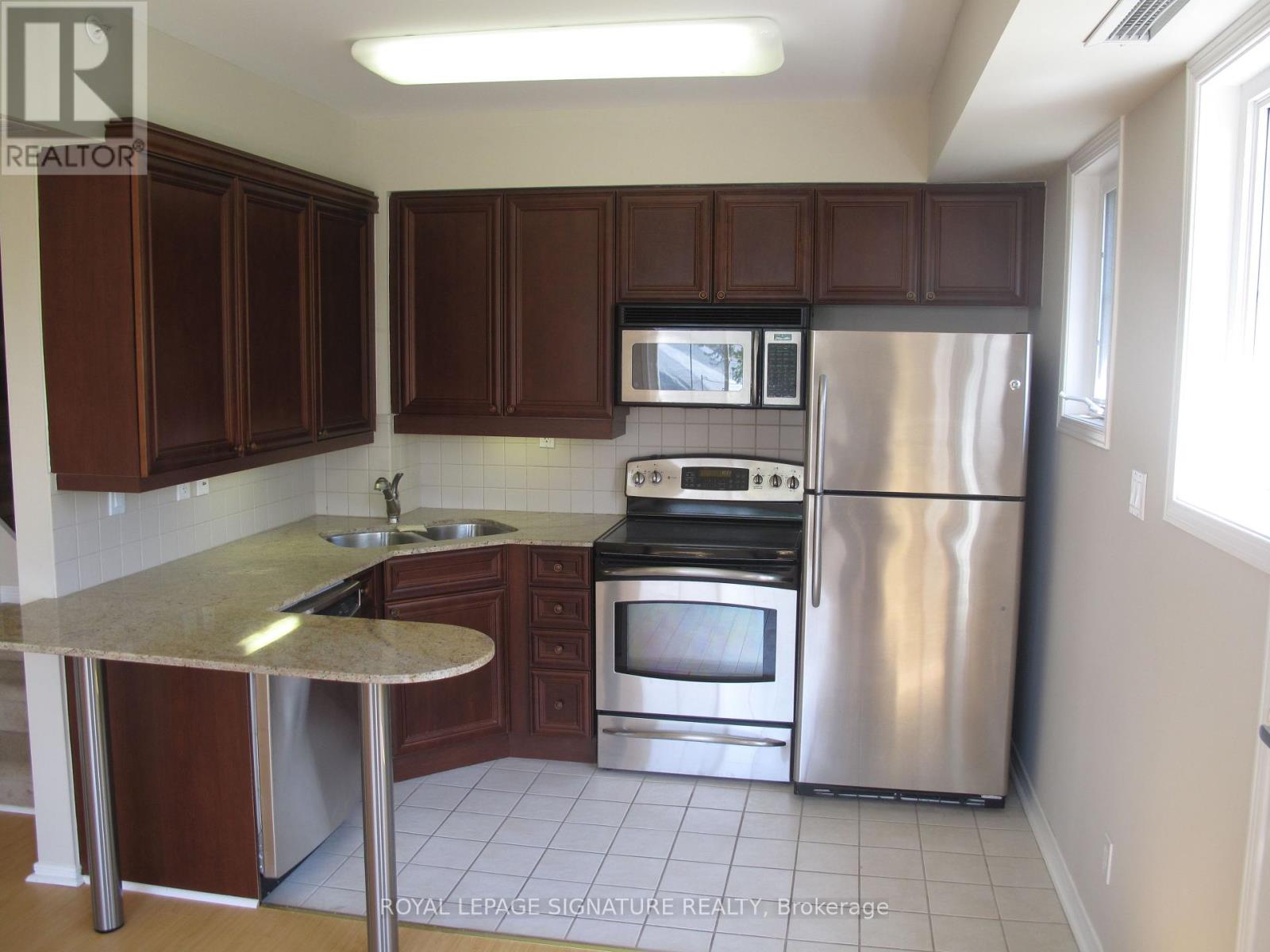301 - 1785 Eglinton Avenue E Toronto, Ontario M4A 2Y6
2 Bedroom
2 Bathroom
900 - 999 ft2
Fireplace
Central Air Conditioning
Forced Air
$2,950 Monthly
Spacious & Stylish Penthouse! 2 Bed, 2 Bath, 930 Sq.Ft Condo Townhouse Situated On Warner Park! Bright And Sun-Filled End Unit, Includes 2 Balconies Featuring Exclusive Use 800 Sq.Ft Rooftop Terrace With A View Of Toronto Skyline! Hardwood Throughout, Stainless Steel Appliances, Granite Counters, Deep Soaker Tub. Perfect For Young Professional Or Family! Excellent Location, Steps From Ttc, Shopping, Dvp. You Can't Beat 1730 Total Sq.Ft Of Living Space! Plenty Of Visitor Parking. Gas & Water Hookup On Rooftop Terrace (id:61015)
Property Details
| MLS® Number | C12030429 |
| Property Type | Single Family |
| Neigbourhood | Don Valley West |
| Community Name | Victoria Village |
| Amenities Near By | Park, Public Transit |
| Community Features | Pet Restrictions |
| Features | Carpet Free |
| Parking Space Total | 1 |
Building
| Bathroom Total | 2 |
| Bedrooms Above Ground | 2 |
| Bedrooms Total | 2 |
| Age | 11 To 15 Years |
| Amenities | Visitor Parking, Storage - Locker |
| Appliances | Dishwasher, Dryer, Microwave, Range, Washer, Refrigerator |
| Cooling Type | Central Air Conditioning |
| Exterior Finish | Brick |
| Fireplace Present | Yes |
| Flooring Type | Hardwood |
| Heating Fuel | Natural Gas |
| Heating Type | Forced Air |
| Size Interior | 900 - 999 Ft2 |
| Type | Row / Townhouse |
Parking
| Underground | |
| Garage |
Land
| Acreage | No |
| Land Amenities | Park, Public Transit |
Rooms
| Level | Type | Length | Width | Dimensions |
|---|---|---|---|---|
| Main Level | Living Room | 5.1 m | 4.45 m | 5.1 m x 4.45 m |
| Main Level | Dining Room | 5.1 m | 4.45 m | 5.1 m x 4.45 m |
| Main Level | Kitchen | 3.04 m | 2.31 m | 3.04 m x 2.31 m |
| Main Level | Primary Bedroom | 4.48 m | 3.04 m | 4.48 m x 3.04 m |
| Main Level | Bedroom 2 | 3.59 m | 3.01 m | 3.59 m x 3.01 m |
| Upper Level | Other | 11 m | 6.76 m | 11 m x 6.76 m |
Contact Us
Contact us for more information









