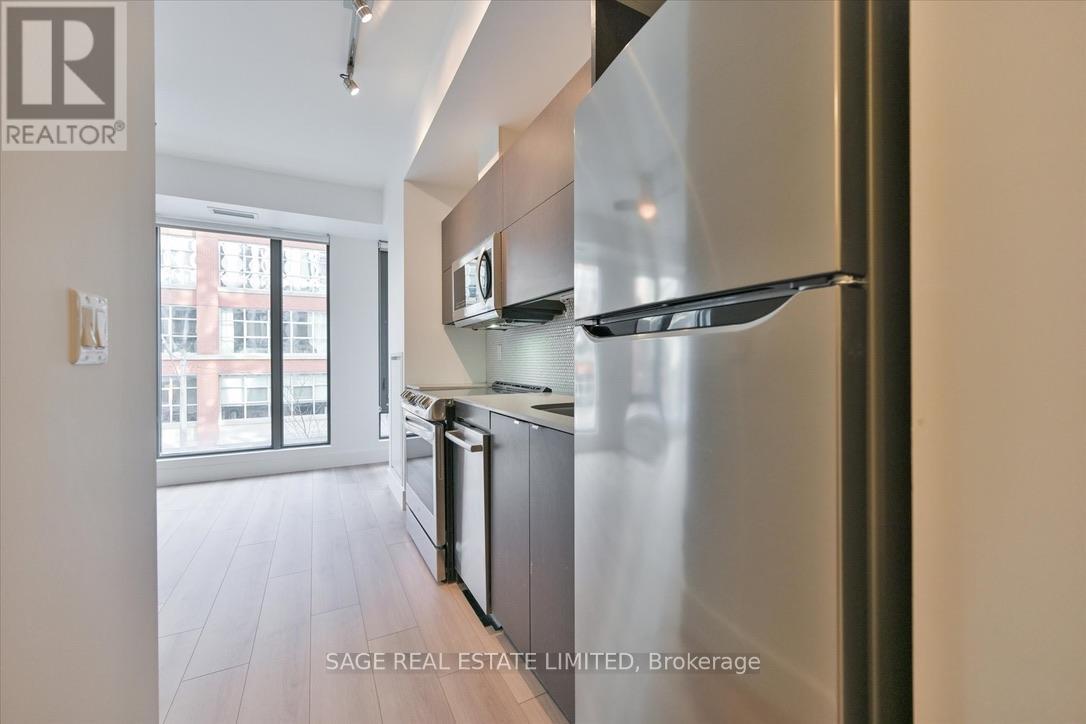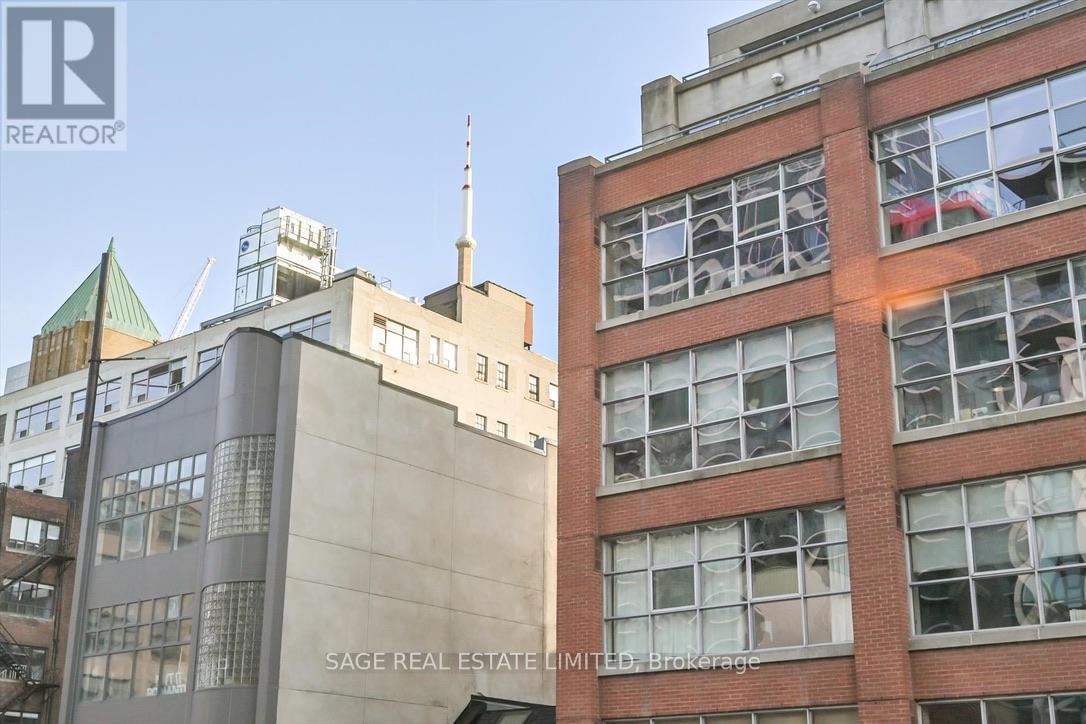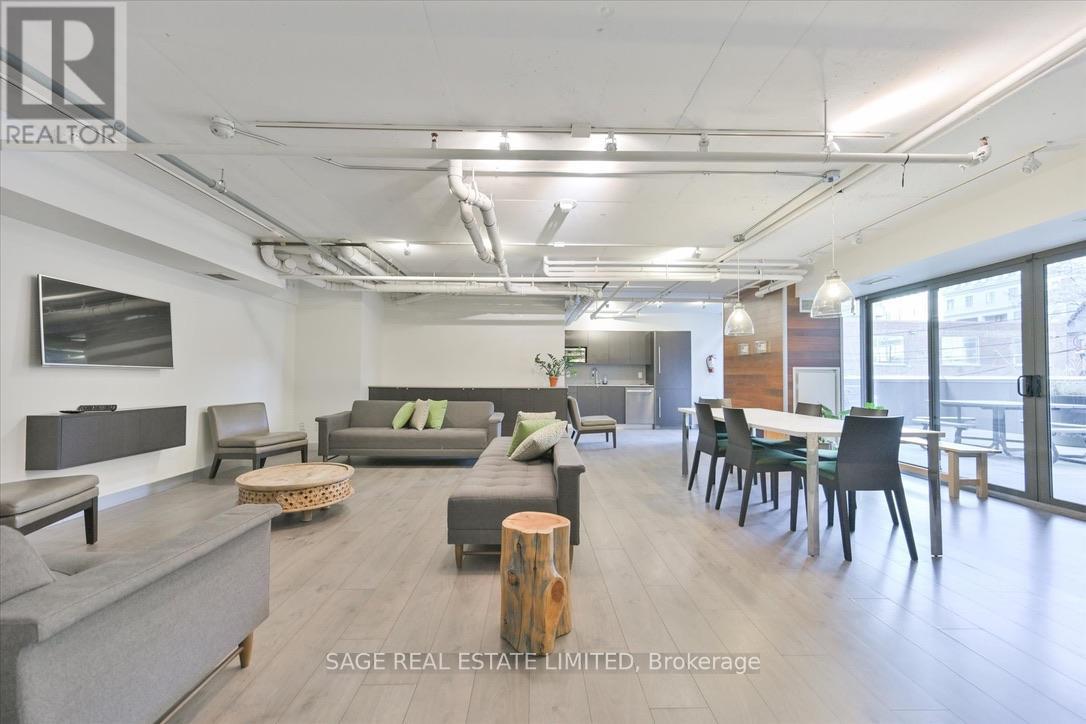301 - 32 Camden Street Toronto, Ontario M5V 0G4
$2,300 Monthly
Welcome To Your New Home In King West! Experience Boutique Condo Living In Toronto's Vibrant King West Neighbourhood. This Bright And Spacious 579Sq/Ft One-Bedroom Unit Has Been Tastefully Updated With Chic Finishes, Brand-New Floors, No Carpets, Custom Built-In Closet Organizer And Fresh Paint, All Highlighted By Soaring 9Ft Ceilings And A Sunny South-Facing View. The Open Living Area, Flooded With Natural Light, Is Perfect For Relaxing Or Entertaining And Lots Of Storage. Situated On A Quiet Street, 32 Camden Offers The Perfect Mix Of Tranquility And Urban Convenience. Steps Away You'll Find King West's Renowned Restaurants, Cozy Coffee Shops, Queen St West's Eclectic Shops, The Financial District And Dynamic Nightlife. For Everyday Needs, The Building Is Close To Grocery Stores, Markets, Park With Off Leash Dog Area, The Waterworks Food Hall, And The Trendy Ace Hotel. (One Parking Spot Available For Rent Two Dollars/Month. One Locker Available For Rent Sixty Dollars/Month) **** EXTRAS **** Stainless Steel Fridge, Stainless Steel Stove, Stainless Steel Built-In Microwave/hood vent, &Stainless Steel Built-In Dishwasher, Stacked Washer/Dryer. All Electrical Light Fixtures, Ceiling fan and window coverings. (id:61015)
Property Details
| MLS® Number | C11920592 |
| Property Type | Single Family |
| Community Name | Waterfront Communities C1 |
| Amenities Near By | Park, Public Transit |
| Community Features | Pet Restrictions |
Building
| Bathroom Total | 1 |
| Bedrooms Above Ground | 1 |
| Bedrooms Total | 1 |
| Amenities | Exercise Centre, Party Room, Visitor Parking |
| Cooling Type | Central Air Conditioning |
| Exterior Finish | Concrete |
| Heating Fuel | Natural Gas |
| Heating Type | Forced Air |
| Size Interior | 500 - 599 Ft2 |
| Type | Apartment |
Land
| Acreage | No |
| Land Amenities | Park, Public Transit |
Rooms
| Level | Type | Length | Width | Dimensions |
|---|---|---|---|---|
| Main Level | Living Room | 3.58 m | 5.36 m | 3.58 m x 5.36 m |
| Main Level | Dining Room | 3.58 m | 5.36 m | 3.58 m x 5.36 m |
| Main Level | Kitchen | 3.58 m | 5.36 m | 3.58 m x 5.36 m |
| Main Level | Primary Bedroom | 2.03 m | 2.84 m | 2.03 m x 2.84 m |
Contact Us
Contact us for more information




































