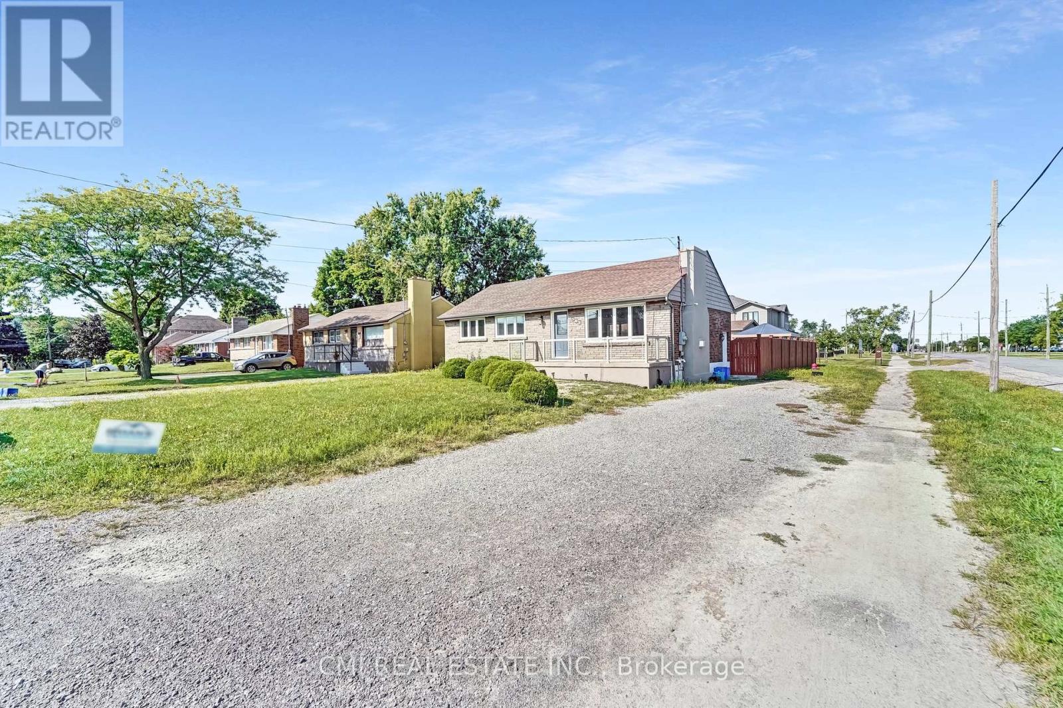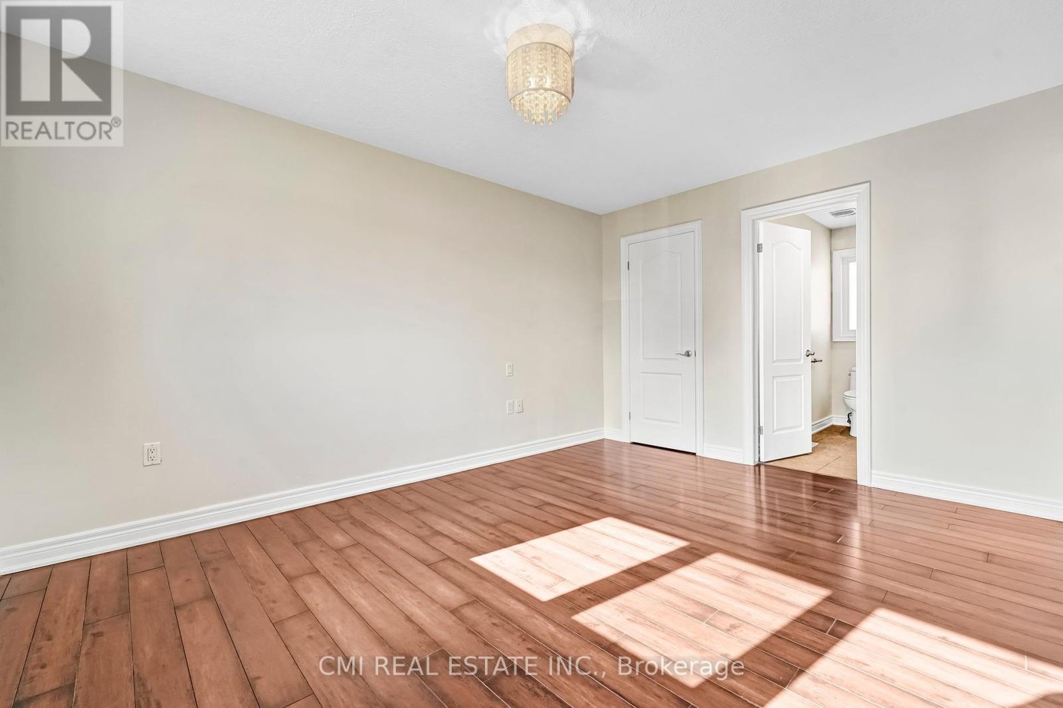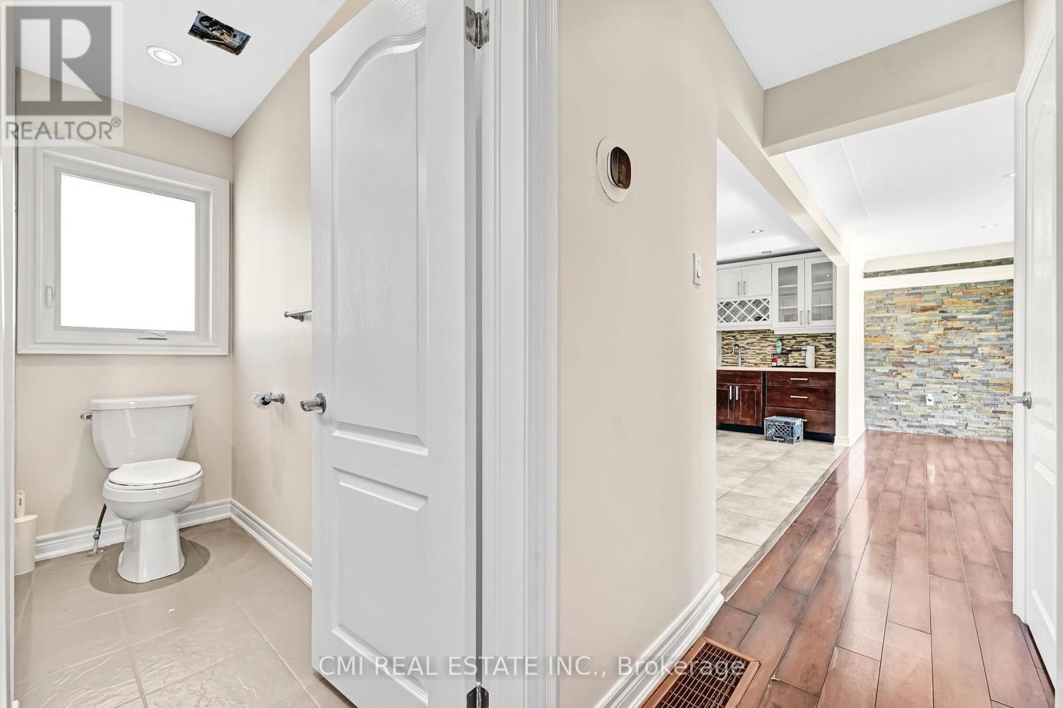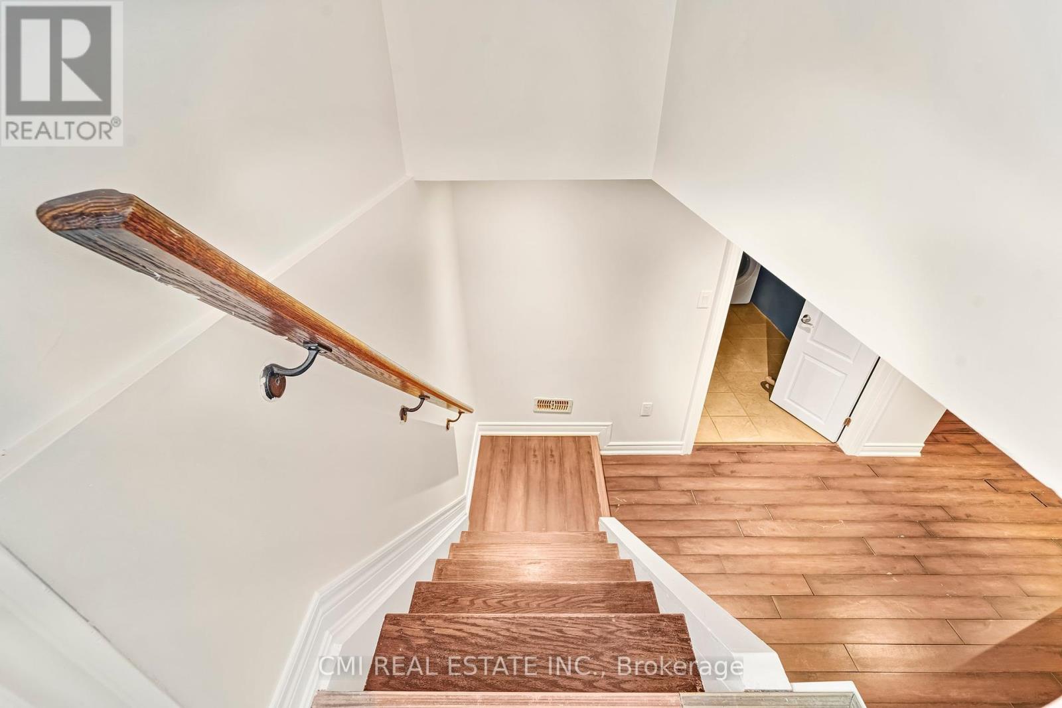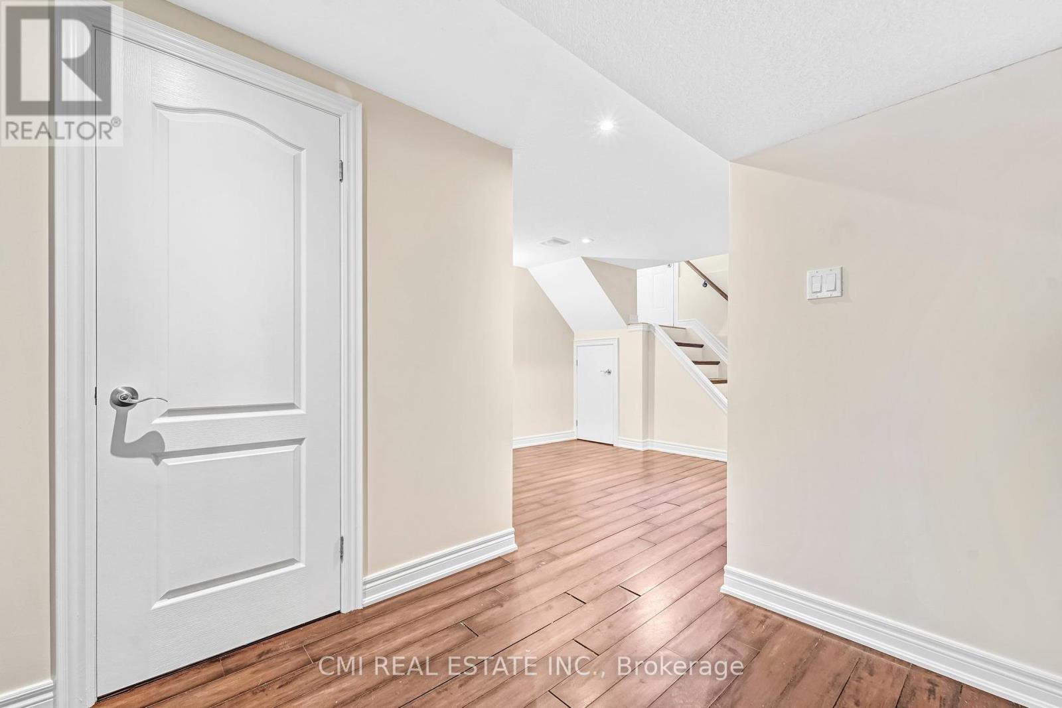301 Christina Avenue Hamilton, Ontario L8E 5H5
$799,000
RANCH Style Bungalow w/ Backyard OASIS! Beautiful corner lot detached w/ two driveways total 8-car parking, 2-car extra height garage/workshop (can fit lifts to park 4-vehicles or used for storage). Enjoy the front porch w/ glass railings perfect for morning coffee! * Single level living at its best * Step into the bright foyer presenting the expansive front living room w/ stone accent wall including picturesque fireplace. Open kitchen w/ space for a breakfast island W/O to back patio. Dining room w/ wet bar perfect for coffee or evening drinks. Main level finished w/ 2 large beds & 2- full baths perfect for growing families. Primary bed w/ large W/I closet & 3-pc ensuite. Full size bsmt w/ sep-entrance offering den/ office (ideal for buyers working from home), oversized family room w/ fireplace, 1 additional bed (perfect for guests), 3-pc bath, utility room, & cold storage. Walk-out to the beautiful backyard completely finished in concrete w/ multiple patio spaces featuring a gazebo & inground pool. **** EXTRAS **** MOVE IN READY! Rare chance to purchase a beautiful corner lot bungalow w/ $$$ upgrades & gorgeous backyard OASIS located in prime location steps to top rated schools, parks, Mins to QEW, & much more! Book your private showing now! (id:61015)
Property Details
| MLS® Number | X9374870 |
| Property Type | Single Family |
| Community Name | Winona |
| Amenities Near By | Park, Schools |
| Equipment Type | Water Heater - Gas |
| Features | Wooded Area |
| Parking Space Total | 10 |
| Pool Type | Inground Pool |
| Rental Equipment Type | Water Heater - Gas |
| View Type | View |
Building
| Bathroom Total | 3 |
| Bedrooms Above Ground | 2 |
| Bedrooms Below Ground | 1 |
| Bedrooms Total | 3 |
| Amenities | Fireplace(s) |
| Architectural Style | Bungalow |
| Basement Development | Finished |
| Basement Features | Separate Entrance |
| Basement Type | N/a (finished) |
| Construction Style Attachment | Detached |
| Cooling Type | Central Air Conditioning |
| Exterior Finish | Brick, Vinyl Siding |
| Fireplace Present | Yes |
| Fireplace Total | 2 |
| Foundation Type | Block |
| Heating Fuel | Natural Gas |
| Heating Type | Forced Air |
| Stories Total | 1 |
| Size Interior | 1,100 - 1,500 Ft2 |
| Type | House |
| Utility Water | Municipal Water |
Parking
| Detached Garage |
Land
| Acreage | No |
| Fence Type | Fenced Yard |
| Land Amenities | Park, Schools |
| Sewer | Sanitary Sewer |
| Size Depth | 147 Ft |
| Size Frontage | 52 Ft ,8 In |
| Size Irregular | 52.7 X 147 Ft |
| Size Total Text | 52.7 X 147 Ft |
| Zoning Description | A1 |
Rooms
| Level | Type | Length | Width | Dimensions |
|---|---|---|---|---|
| Basement | Family Room | 8.73 m | 4.66 m | 8.73 m x 4.66 m |
| Basement | Bedroom | 5.76 m | 3.31 m | 5.76 m x 3.31 m |
| Basement | Den | 3.06 m | 3.41 m | 3.06 m x 3.41 m |
| Basement | Utility Room | 3.37 m | 3.39 m | 3.37 m x 3.39 m |
| Main Level | Living Room | 5.27 m | 4.25 m | 5.27 m x 4.25 m |
| Main Level | Dining Room | 3.17 m | 2.55 m | 3.17 m x 2.55 m |
| Main Level | Kitchen | 2.87 m | 2.56 m | 2.87 m x 2.56 m |
| Main Level | Bedroom | 3.26 m | 4.25 m | 3.26 m x 4.25 m |
| Main Level | Bedroom 2 | 2.71 m | 3.32 m | 2.71 m x 3.32 m |
https://www.realtor.ca/real-estate/27484738/301-christina-avenue-hamilton-winona-winona
Contact Us
Contact us for more information


