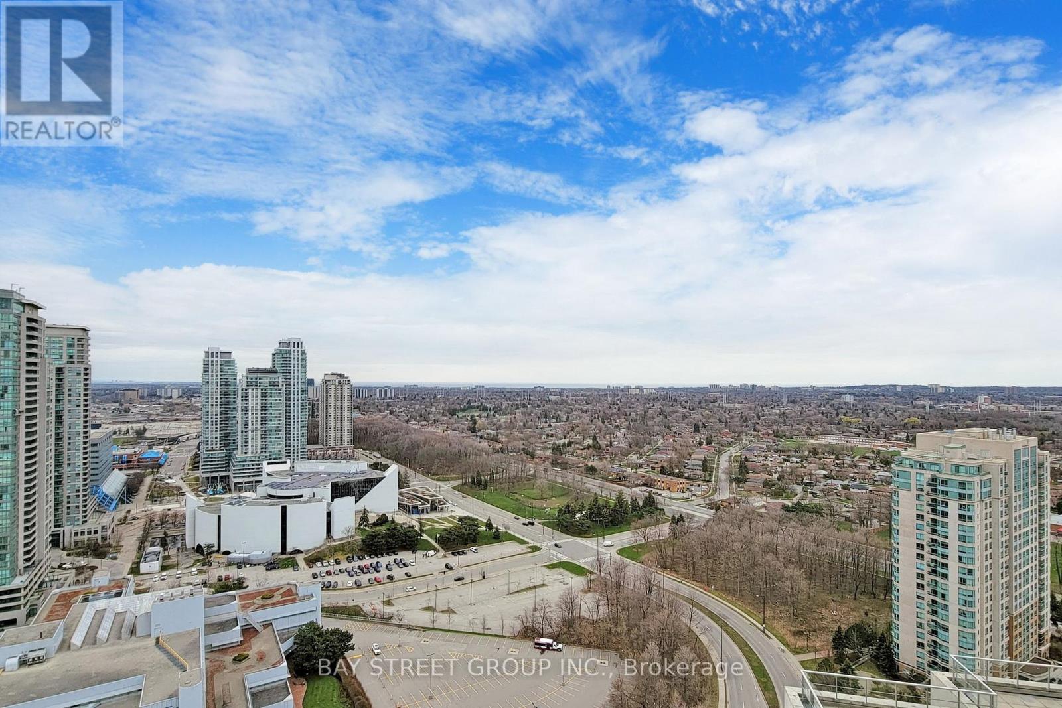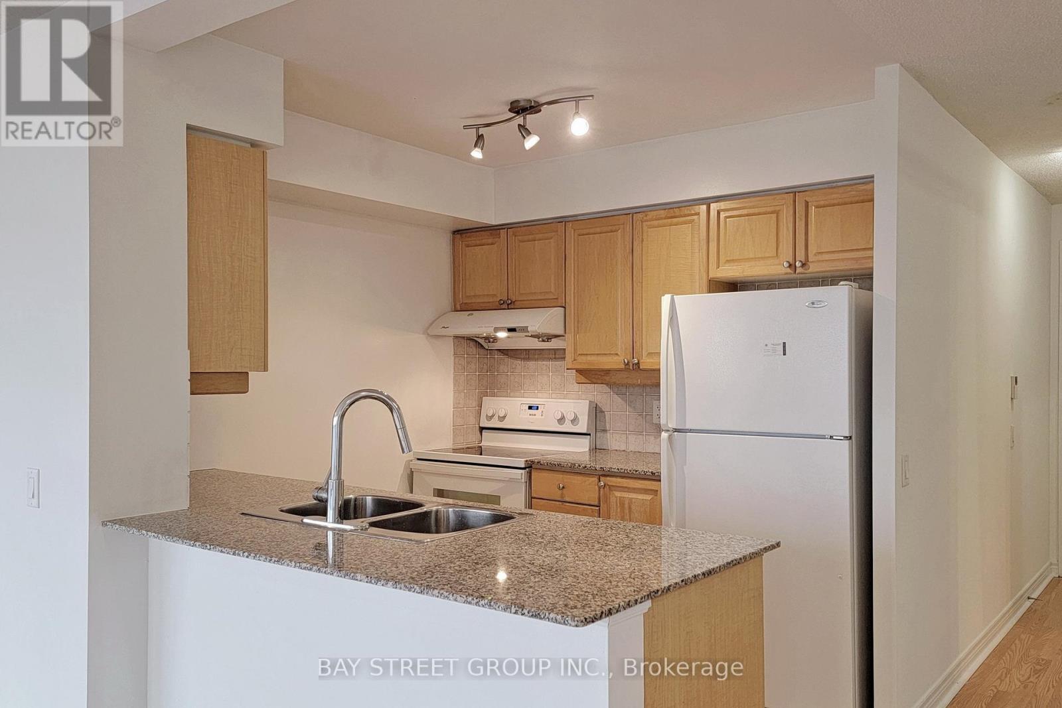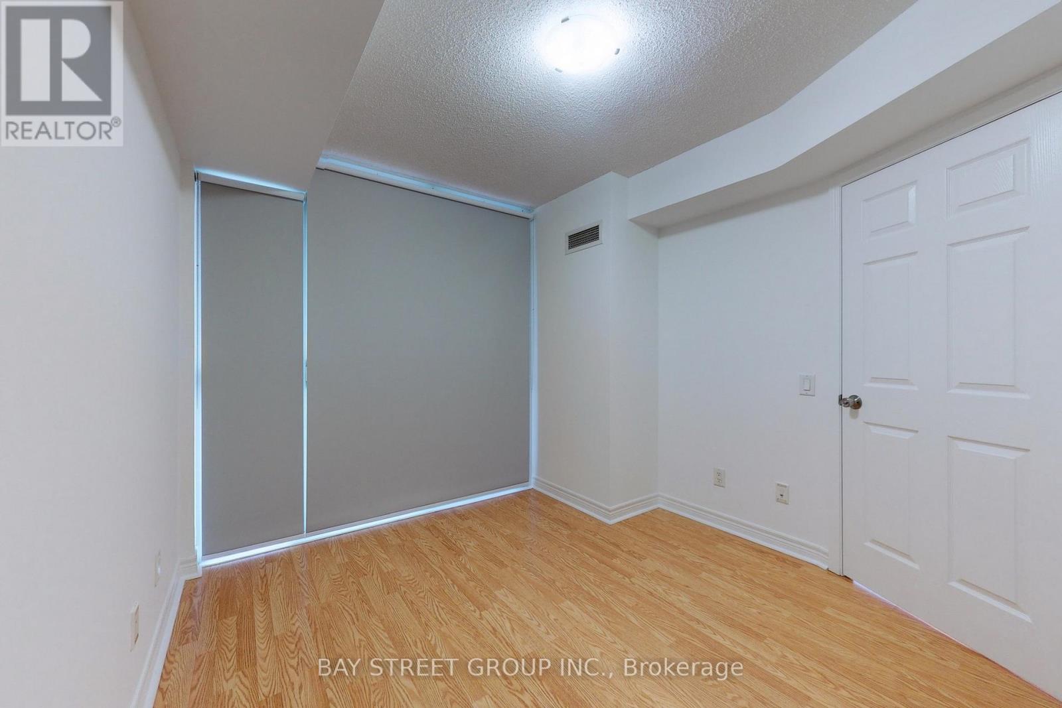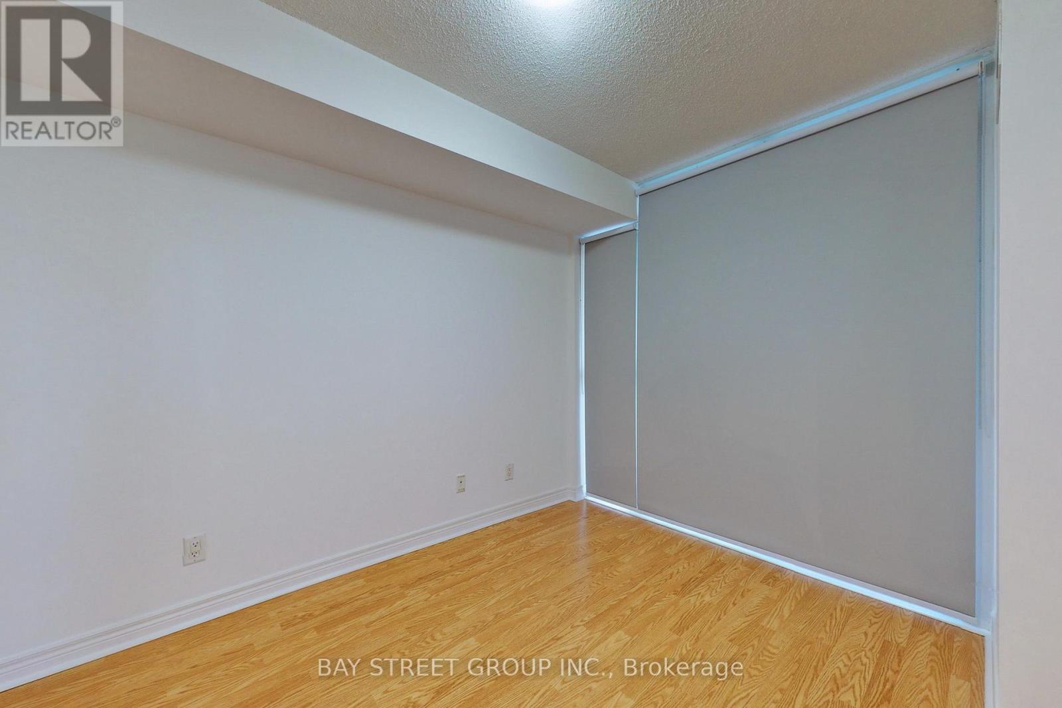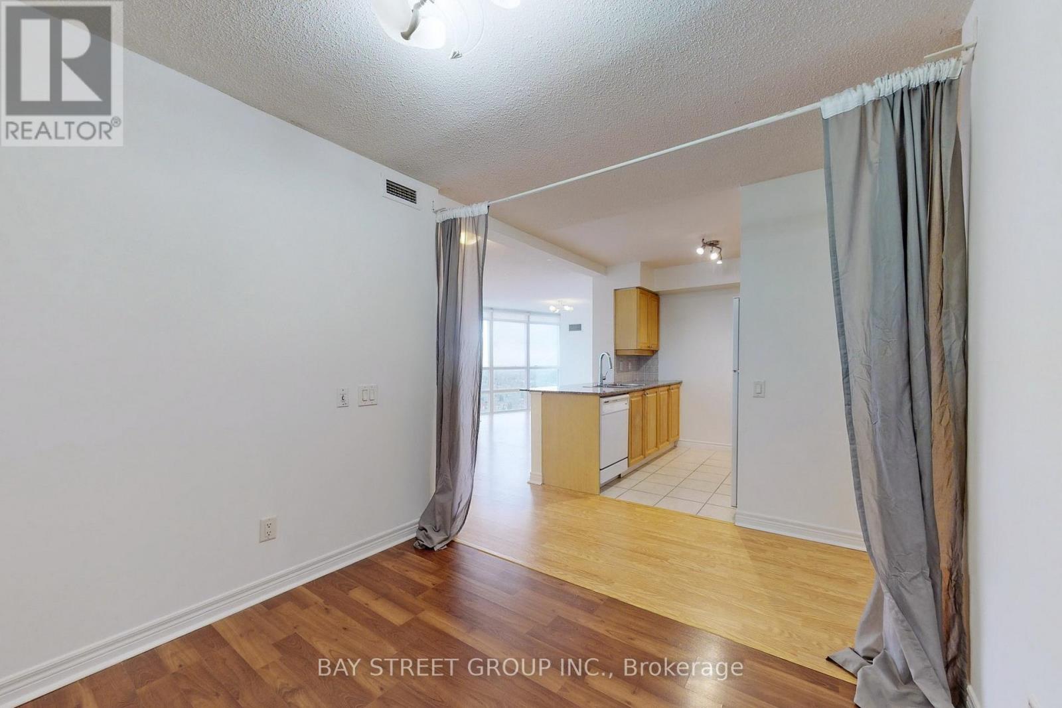3010 - 83 Borough Drive Toronto, Ontario M1P 5E4
$3,180 Monthly
Spacious & Sun Filled 2Bed+Den, 2 Full Bath Condo Unit In Scarborough Town Center. 30th Floor With Spectacular And Unobstructed Panoramic View; Functional Layout; Great Size Living Room With Lots Of Natural Light. Huge Den Can Be Used As Dining/Office/Sleeping Area. One Underground Parking, Open Balcony. Roll Up Curtains. Open Concept Kit W/Granite Counters. Ensuite Laundry, Fantastic Building Amenities Include Gym, Indoor Pool, Sauna, Party Rm, Visitor's Parking , 24/7 Concierge & More! Amazing Location - Walk To Subway, Ttc, Scarborough Town Centre, Govt. Buildings, Movies, Lots Of Dining, And Everything Else At Your Doorstep. Close To Schools (U Of T, Centennial, Etc). Mere Min To 401. Building On A Quite Street And Has Access To Trails. (id:61015)
Property Details
| MLS® Number | E12005904 |
| Property Type | Single Family |
| Neigbourhood | Scarborough |
| Community Name | Bendale |
| Amenities Near By | Park, Public Transit, Schools |
| Community Features | Pet Restrictions |
| Features | Balcony, Carpet Free |
| Parking Space Total | 1 |
| View Type | View, City View |
Building
| Bathroom Total | 2 |
| Bedrooms Above Ground | 2 |
| Bedrooms Below Ground | 1 |
| Bedrooms Total | 3 |
| Age | 16 To 30 Years |
| Amenities | Security/concierge, Exercise Centre, Visitor Parking |
| Appliances | Dryer, Stove, Washer, Refrigerator |
| Cooling Type | Central Air Conditioning |
| Exterior Finish | Concrete |
| Flooring Type | Tile |
| Heating Fuel | Natural Gas |
| Heating Type | Forced Air |
| Size Interior | 900 - 999 Ft2 |
| Type | Apartment |
Parking
| Underground | |
| Garage |
Land
| Acreage | No |
| Land Amenities | Park, Public Transit, Schools |
Rooms
| Level | Type | Length | Width | Dimensions |
|---|---|---|---|---|
| Ground Level | Dining Room | 5.88 m | 4.27 m | 5.88 m x 4.27 m |
| Ground Level | Kitchen | 2.56 m | 2.44 m | 2.56 m x 2.44 m |
| Ground Level | Den | 2.68 m | 1.22 m | 2.68 m x 1.22 m |
| Ground Level | Primary Bedroom | 3.96 m | 3.01 m | 3.96 m x 3.01 m |
| Ground Level | Bedroom | 3.05 m | 2.93 m | 3.05 m x 2.93 m |
https://www.realtor.ca/real-estate/27993164/3010-83-borough-drive-toronto-bendale-bendale
Contact Us
Contact us for more information






