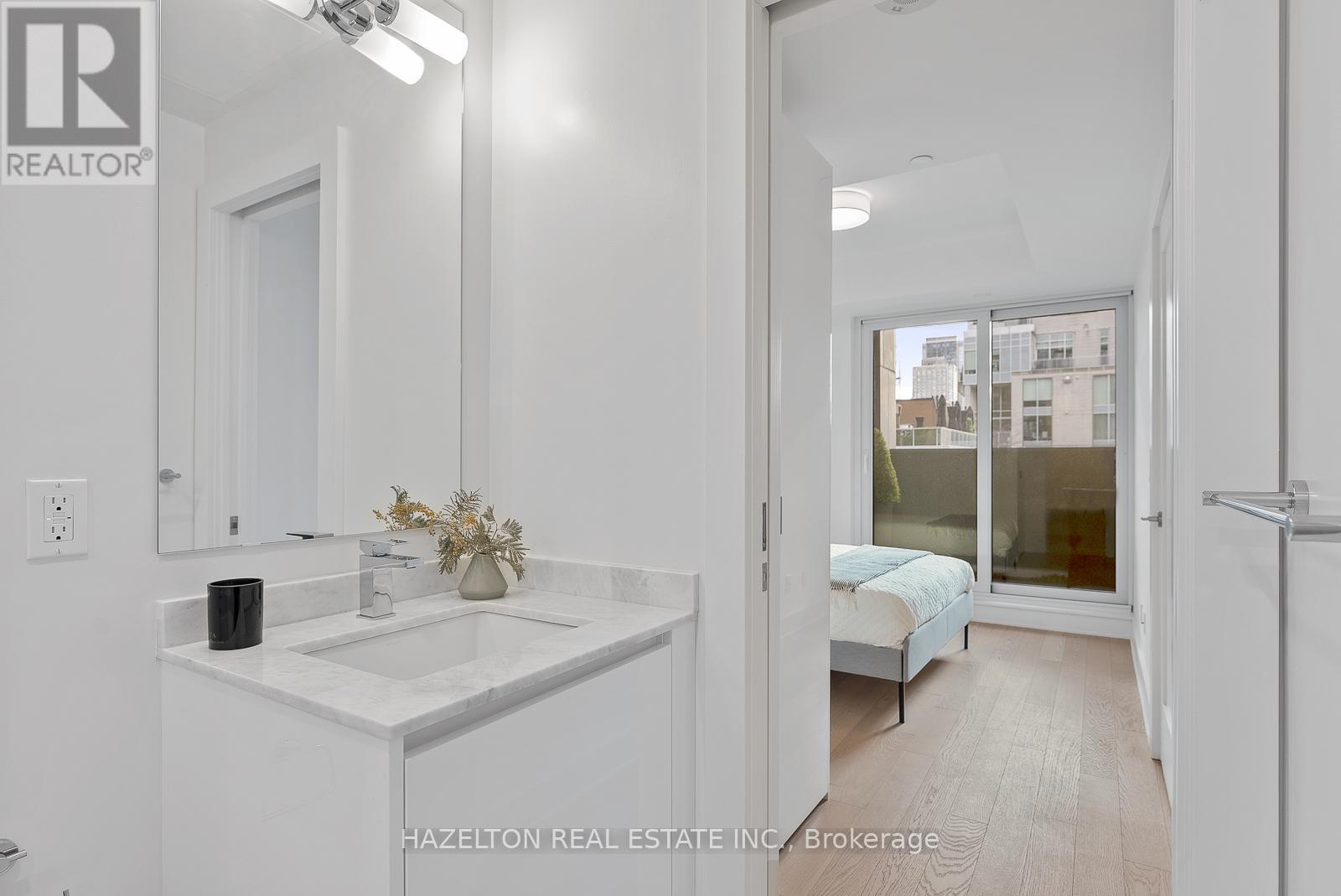302 - 128 Pears Avenue Toronto, Ontario M5R 0A9
$835,000Maintenance, Common Area Maintenance, Insurance, Parking
$1,056.20 Monthly
Maintenance, Common Area Maintenance, Insurance, Parking
$1,056.20 MonthlyWowza, south facing with a large balcony at the gorgeous Perry. Recently built at Avenue /Davenport, just steps to Yorkville, Ramsden Park, 3 subway stops, Whole Foods etc. Excellent use of space, well laid out to provide fabulous open concept entertaining are plus a 'work from home' area ,ideal for a large desk. Flooded with sunshine from floor to ceiling windows, this may be your perfect city home . Generously sized kitchen with a centre island, stacked laundry, lots of closet space and a decadent spa like 4 piece bath. Wide plank hardwood floors. Even the window coverings are included. 1 underground parking spot included, 24 hour concierge, great gym and party/meeting amenity space. Tremendous opportunity ; move in and start enjoying your life! **EXTRAS** Superbly priced, including a parking spot too. 725 sq feet inside with an additional 84 sq ft balcony. See attached floor plan. Quick closing possible. (id:61015)
Property Details
| MLS® Number | C11881056 |
| Property Type | Single Family |
| Neigbourhood | The Annex |
| Community Name | Annex |
| Community Features | Pet Restrictions |
| Features | Balcony, In Suite Laundry |
| Parking Space Total | 1 |
Building
| Bathroom Total | 1 |
| Bedrooms Above Ground | 1 |
| Bedrooms Below Ground | 1 |
| Bedrooms Total | 2 |
| Age | 0 To 5 Years |
| Amenities | Exercise Centre, Party Room, Security/concierge, Separate Electricity Meters |
| Appliances | Water Meter, Cooktop, Dishwasher, Dryer, Microwave, Oven, Washer, Window Coverings |
| Cooling Type | Central Air Conditioning |
| Flooring Type | Hardwood |
| Heating Fuel | Natural Gas |
| Heating Type | Heat Pump |
| Size Interior | 700 - 799 Ft2 |
| Type | Apartment |
Parking
| Underground |
Land
| Acreage | No |
Rooms
| Level | Type | Length | Width | Dimensions |
|---|---|---|---|---|
| Other | Living Room | 5.64 m | 3.26 m | 5.64 m x 3.26 m |
| Other | Kitchen | 3.66 m | 3.26 m | 3.66 m x 3.26 m |
| Other | Dining Room | Measurements not available | ||
| Other | Primary Bedroom | 2.77 m | 3.08 m | 2.77 m x 3.08 m |
https://www.realtor.ca/real-estate/27708885/302-128-pears-avenue-toronto-annex-annex
Contact Us
Contact us for more information





























