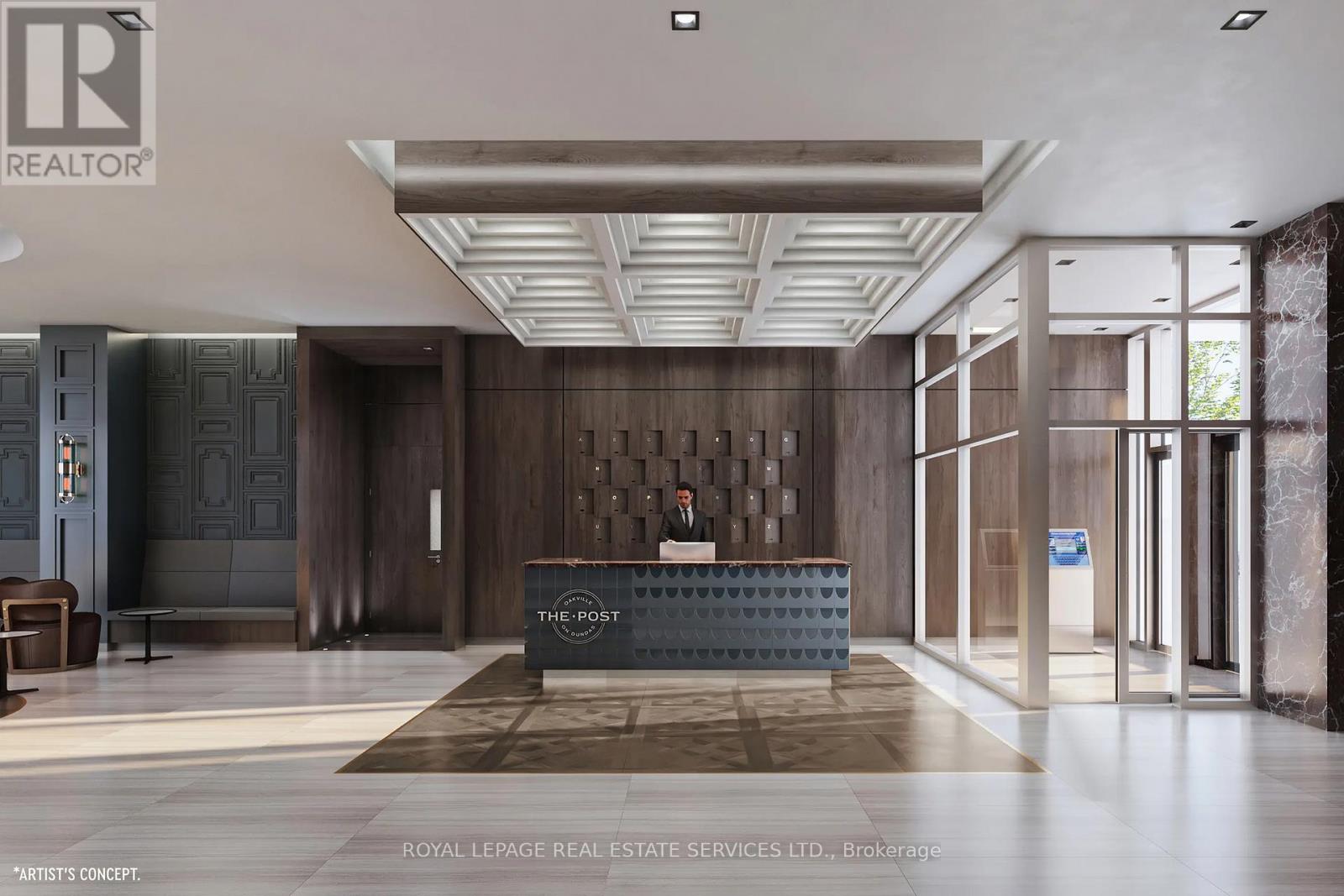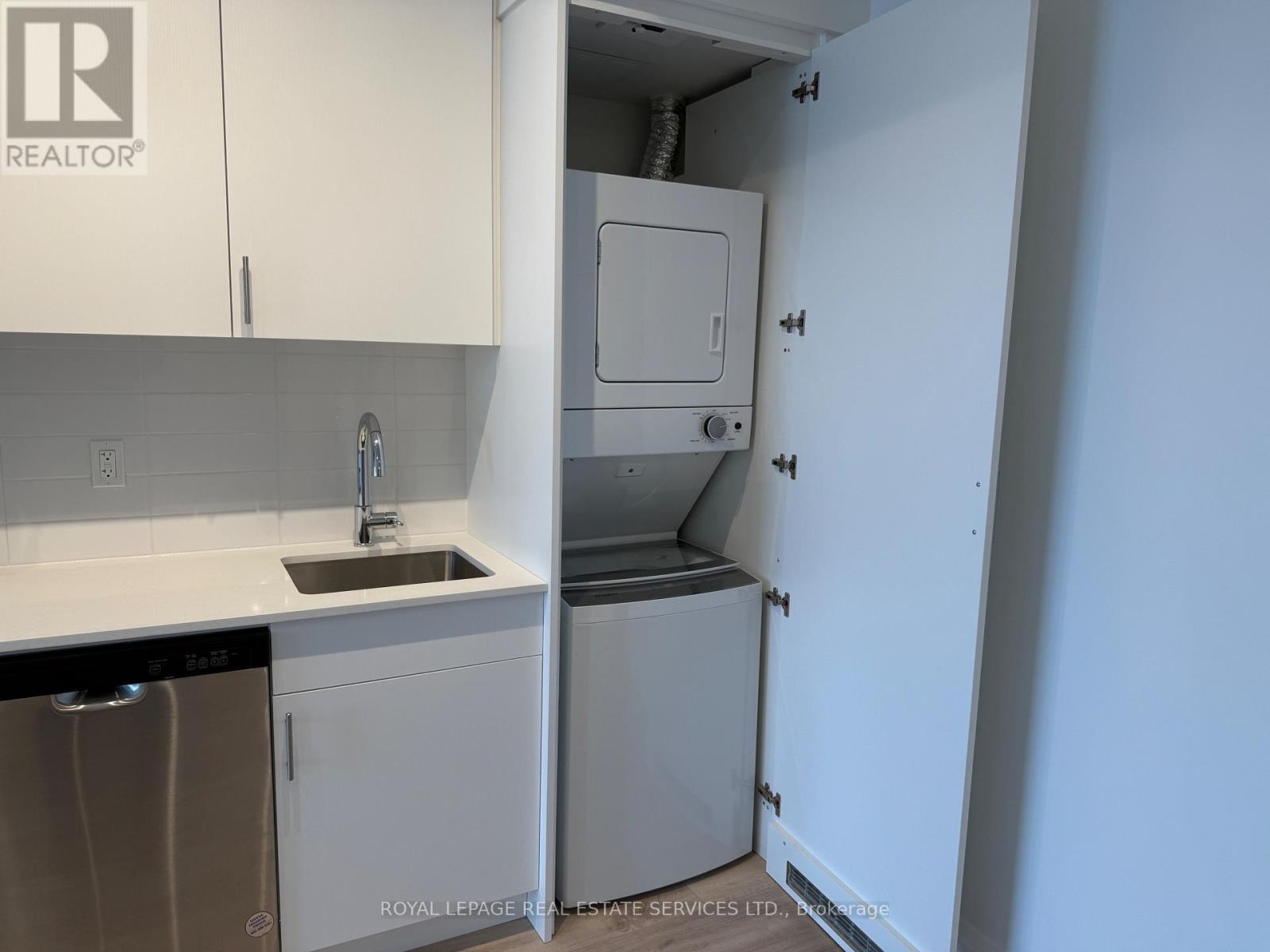302 - 412 Silver Maple Road Oakville, Ontario L6H 7X8
$2,150 Monthly
Brand new, never lived in 1 Bedroom + Den suite in Oakville's newest condo "The Post" available for immediate occupancy! Keyless entry into the bright, open concept unit, kitchen with stainless steel appliances and convenient in-unit laundry. Dedicated underground parking space and locker. Amenities include: Lobby with Concierge, Gym, Games Lounge, Private Dining, Catering Kitchen and Party Room. Great location walking distance to many stores, parks, trails and transit. High-speed internet is included! Tenant pays electricity, water and tenant insurance. Don't miss out! **EXTRAS** Internet service included in rent (id:61015)
Property Details
| MLS® Number | W11961913 |
| Property Type | Single Family |
| Neigbourhood | Trafalgar |
| Community Name | 1010 - JM Joshua Meadows |
| Amenities Near By | Hospital, Public Transit, Schools, Park |
| Communication Type | High Speed Internet |
| Community Features | Pet Restrictions, Community Centre |
| Features | Balcony, Carpet Free |
| Parking Space Total | 1 |
Building
| Bathroom Total | 1 |
| Bedrooms Above Ground | 1 |
| Bedrooms Below Ground | 1 |
| Bedrooms Total | 2 |
| Age | New Building |
| Amenities | Exercise Centre, Party Room, Security/concierge, Recreation Centre, Visitor Parking, Storage - Locker |
| Appliances | Garage Door Opener Remote(s), Dishwasher, Dryer, Microwave, Stove, Washer, Refrigerator |
| Cooling Type | Central Air Conditioning |
| Exterior Finish | Concrete |
| Heating Fuel | Natural Gas |
| Heating Type | Forced Air |
| Size Interior | 500 - 599 Ft2 |
| Type | Apartment |
Parking
| Underground |
Land
| Acreage | No |
| Land Amenities | Hospital, Public Transit, Schools, Park |
Rooms
| Level | Type | Length | Width | Dimensions |
|---|---|---|---|---|
| Flat | Kitchen | 3.88 m | 2.97 m | 3.88 m x 2.97 m |
| Flat | Living Room | 3.57 m | 3.18 m | 3.57 m x 3.18 m |
| Flat | Bedroom | 3.31 m | 3.32 m | 3.31 m x 3.32 m |
| Flat | Bathroom | 2.42 m | 2.25 m | 2.42 m x 2.25 m |
| Flat | Den | 2.53 m | 1.52 m | 2.53 m x 1.52 m |
Contact Us
Contact us for more information































