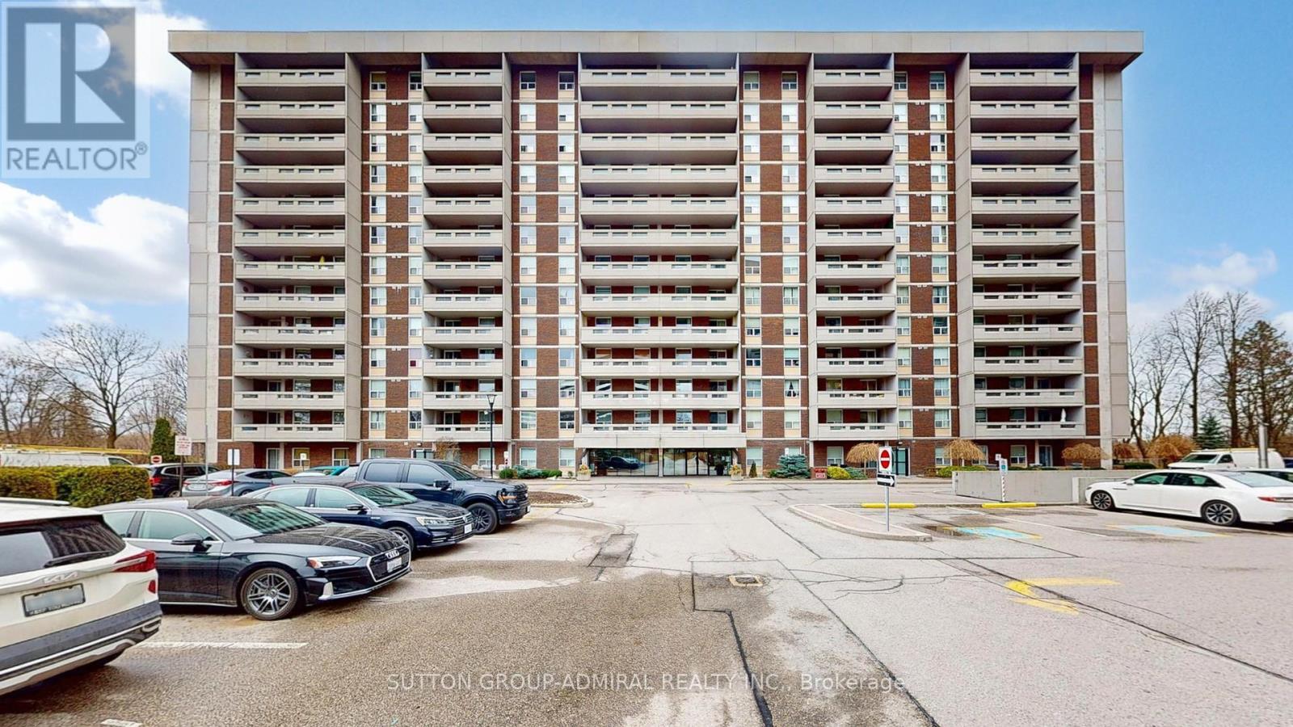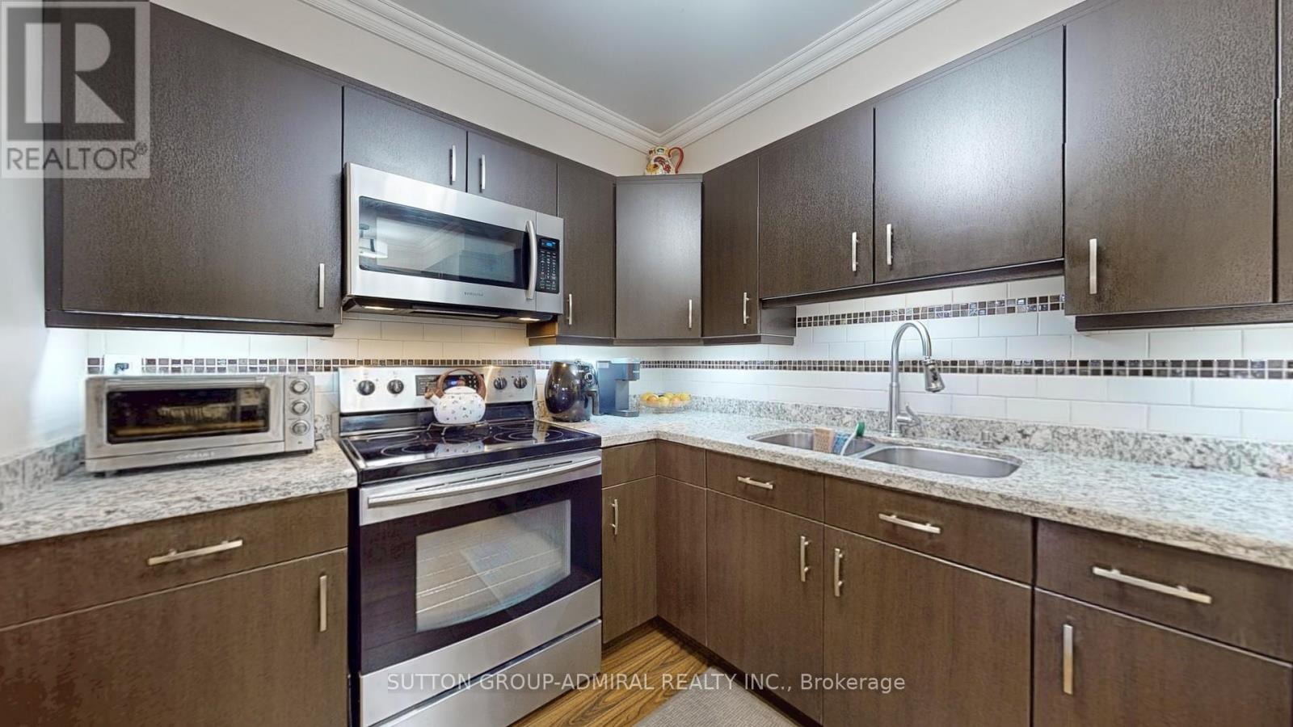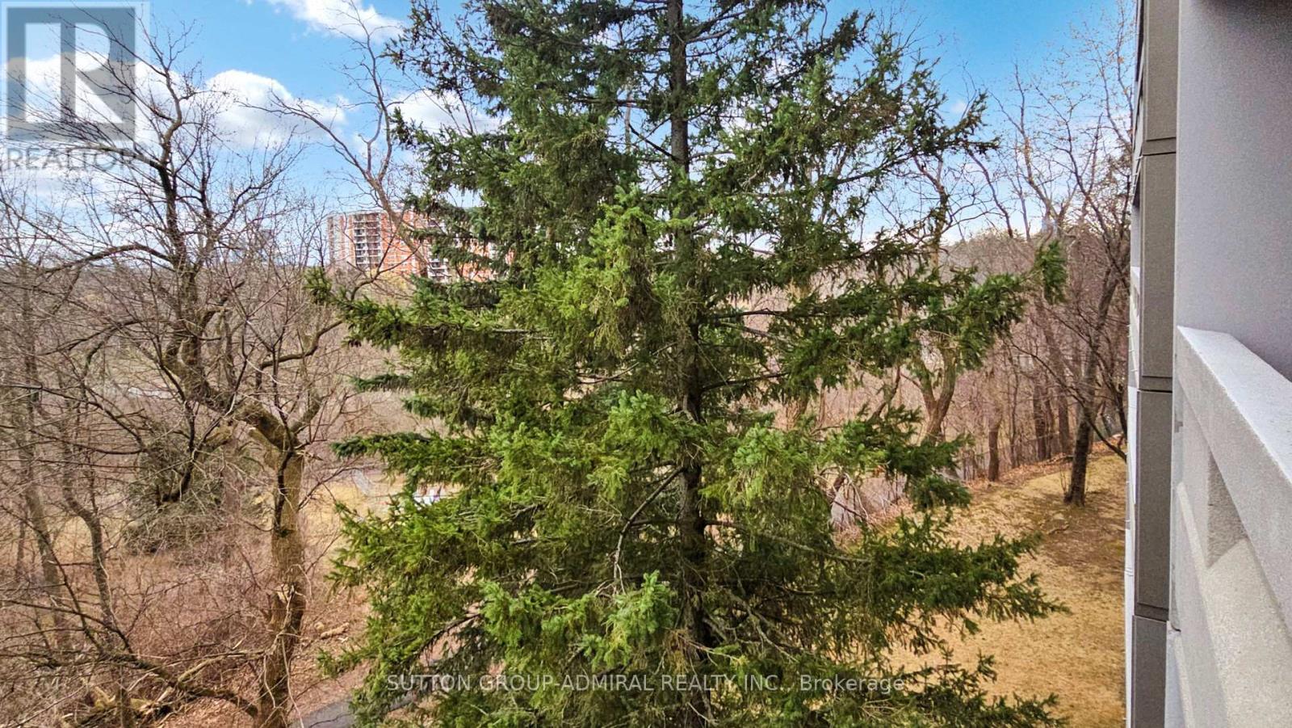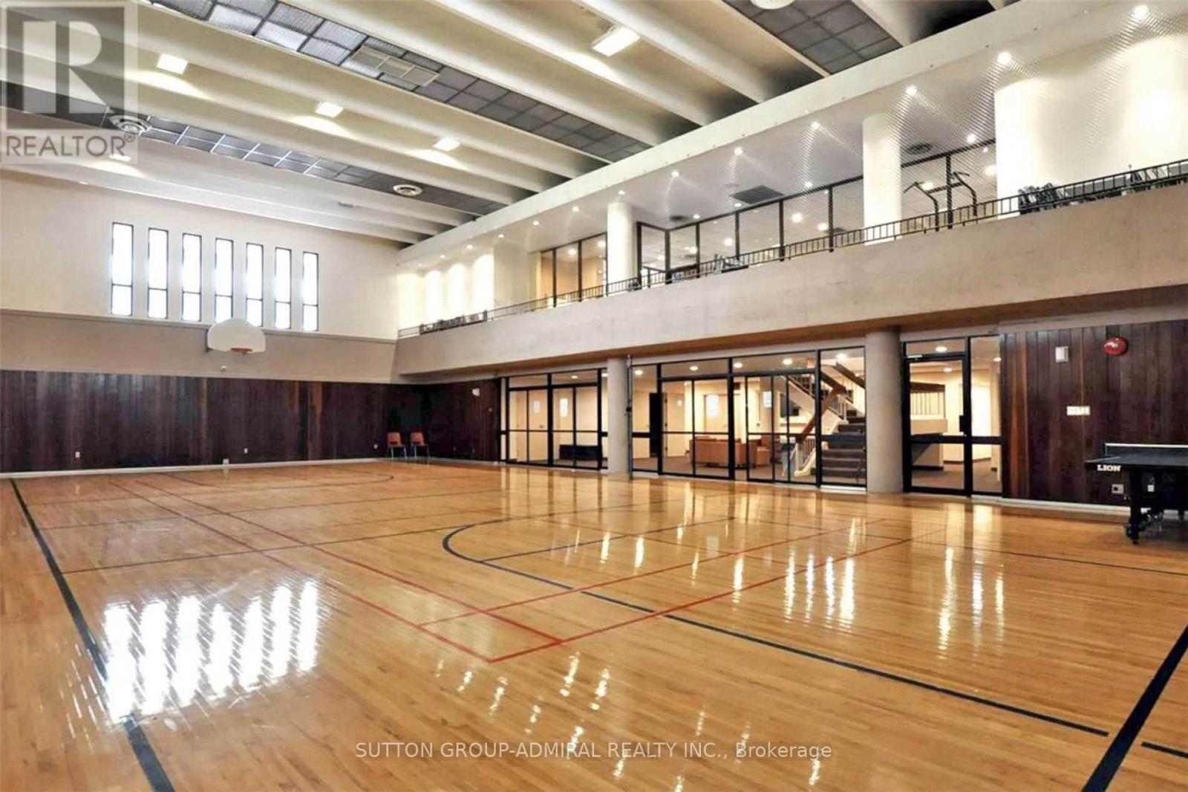303 - 50 Inverlochy Boulevard Markham, Ontario L3T 4T6
$639,000Maintenance, Heat, Electricity, Water, Cable TV, Common Area Maintenance, Insurance, Parking
$1,038.59 Monthly
Maintenance, Heat, Electricity, Water, Cable TV, Common Area Maintenance, Insurance, Parking
$1,038.59 MonthlyWelcome home to 50 Inverlochy Blvd #303, a beautifully updated 2-bed, 2-bath condo in Markham's Royal Orchard neighbourhood with a stunning southeast-facing fully tiled balcony overlooking a serene ravine and lush greenery in the park, perfect for flowers and veggie gardening! This spacious unit features an open-concept kitchen with a peninsula for ample seating, stainless steel appliances, updated countertops, backsplash, and extra cabinetry with under cabinet lighting. The bright great room boasts a stylish built-in unit and elegant crown molding. Enjoy newer laminate flooring throughout, upgraded interior doors, and a modernized full bathroom with a soaker tub, plus a convenient 2-piece ensuite. Bonus!! 2 double-mirrored closets in the primary bedroom and a large in-suite storage room providing an additional storage solution. Residents enjoy exclusive access to the renowned Orchard Club, offering premium amenities including an indoor pool, gym, tennis courts, a party room, billiards, a basketball hall, and more. A short drive to three golf courses, this well-established, pet-friendly community provides a welcoming atmosphere for all. Plus, ample free parking is available nearby. Enjoy the convenience of an all-inclusive maintenance fee covering heat, hydro, water, cable TV, high-speed internet, and home phone. Steps from Yonge St, public transit, the GO train, and the upcoming subway expansion, with easy access to Hwy 7, 407, and 404. (id:61015)
Property Details
| MLS® Number | N12038467 |
| Property Type | Single Family |
| Community Name | Royal Orchard |
| Amenities Near By | Park, Public Transit, Schools |
| Community Features | Pet Restrictions, Community Centre |
| Features | Ravine, Balcony, Carpet Free |
| Parking Space Total | 1 |
| Structure | Tennis Court |
| View Type | View Of Water |
Building
| Bathroom Total | 2 |
| Bedrooms Above Ground | 2 |
| Bedrooms Total | 2 |
| Amenities | Security/concierge, Party Room, Recreation Centre, Sauna |
| Appliances | All, Dishwasher, Dryer, Hood Fan, Microwave, Stove, Washer, Window Coverings, Refrigerator |
| Cooling Type | Central Air Conditioning |
| Exterior Finish | Concrete |
| Flooring Type | Laminate, Tile |
| Half Bath Total | 1 |
| Heating Fuel | Natural Gas |
| Heating Type | Forced Air |
| Size Interior | 900 - 999 Ft2 |
| Type | Apartment |
Parking
| Underground | |
| Garage |
Land
| Acreage | No |
| Land Amenities | Park, Public Transit, Schools |
Rooms
| Level | Type | Length | Width | Dimensions |
|---|---|---|---|---|
| Flat | Foyer | 1.14 m | 2.51 m | 1.14 m x 2.51 m |
| Flat | Living Room | 3.45 m | 5.41 m | 3.45 m x 5.41 m |
| Flat | Dining Room | 2.41 m | 4.34 m | 2.41 m x 4.34 m |
| Flat | Kitchen | 4.62 m | 2.97 m | 4.62 m x 2.97 m |
| Flat | Primary Bedroom | 3.35 m | 4.37 m | 3.35 m x 4.37 m |
| Flat | Bathroom | 2.77 m | 1.12 m | 2.77 m x 1.12 m |
| Flat | Bedroom 2 | 2.79 m | 4.37 m | 2.79 m x 4.37 m |
| Flat | Bathroom | 1.57 m | 2.46 m | 1.57 m x 2.46 m |
Contact Us
Contact us for more information


































