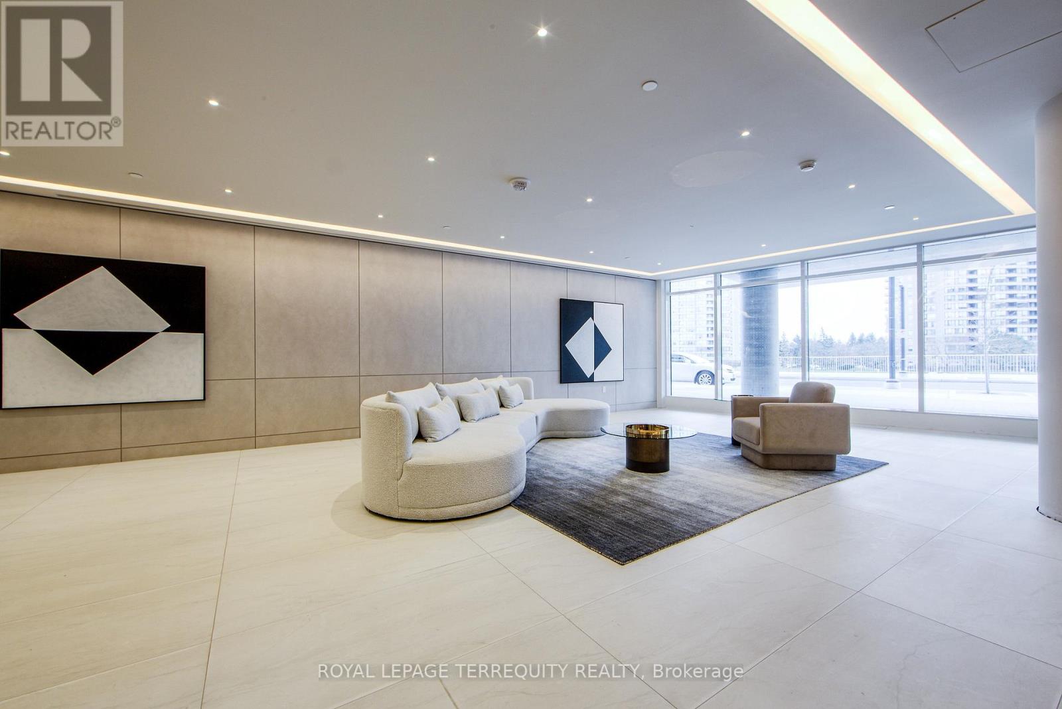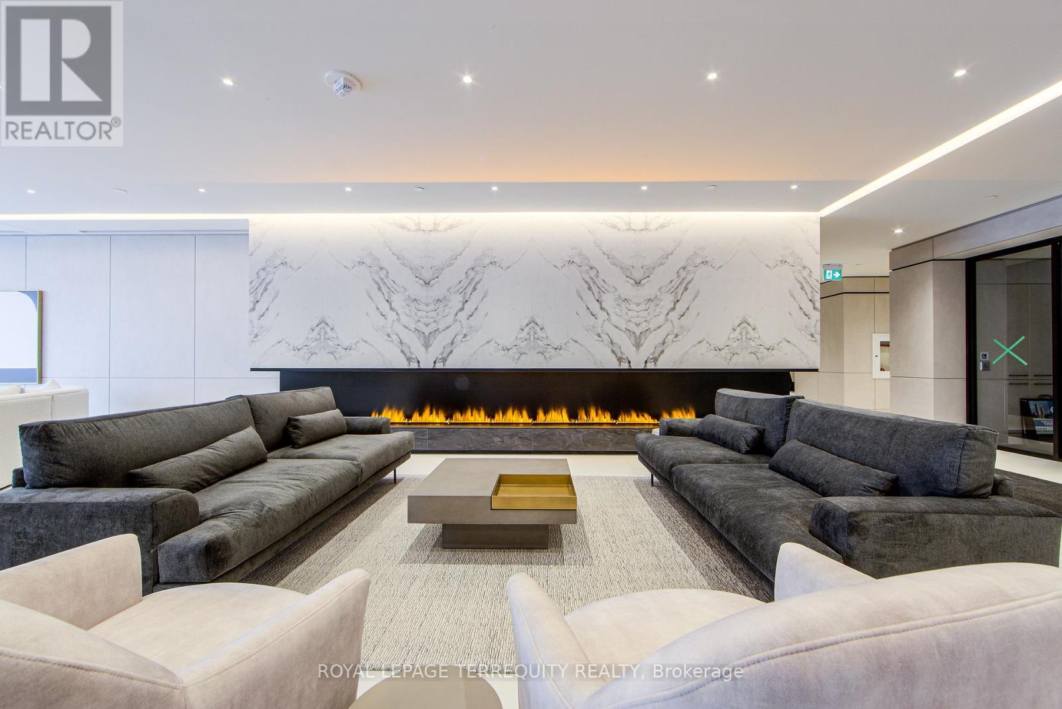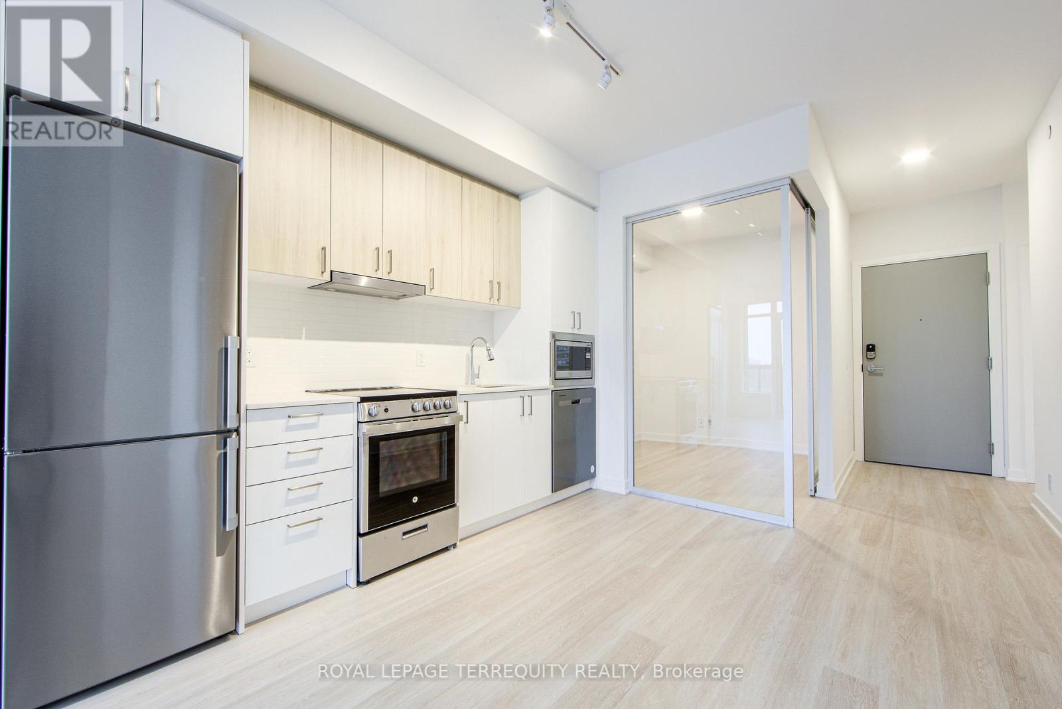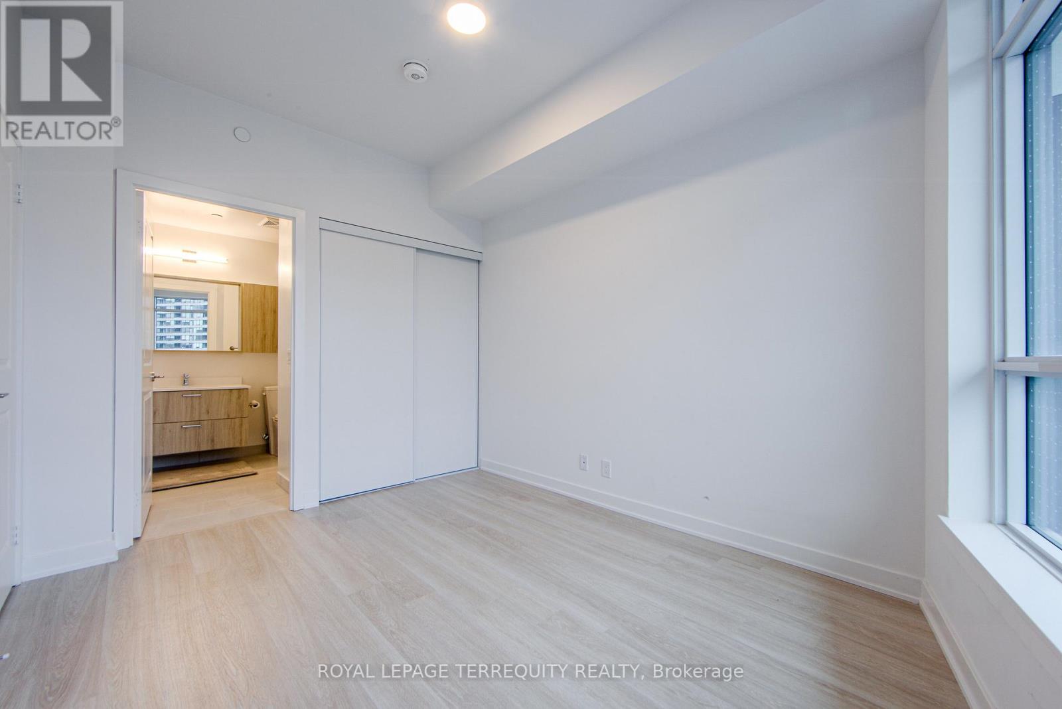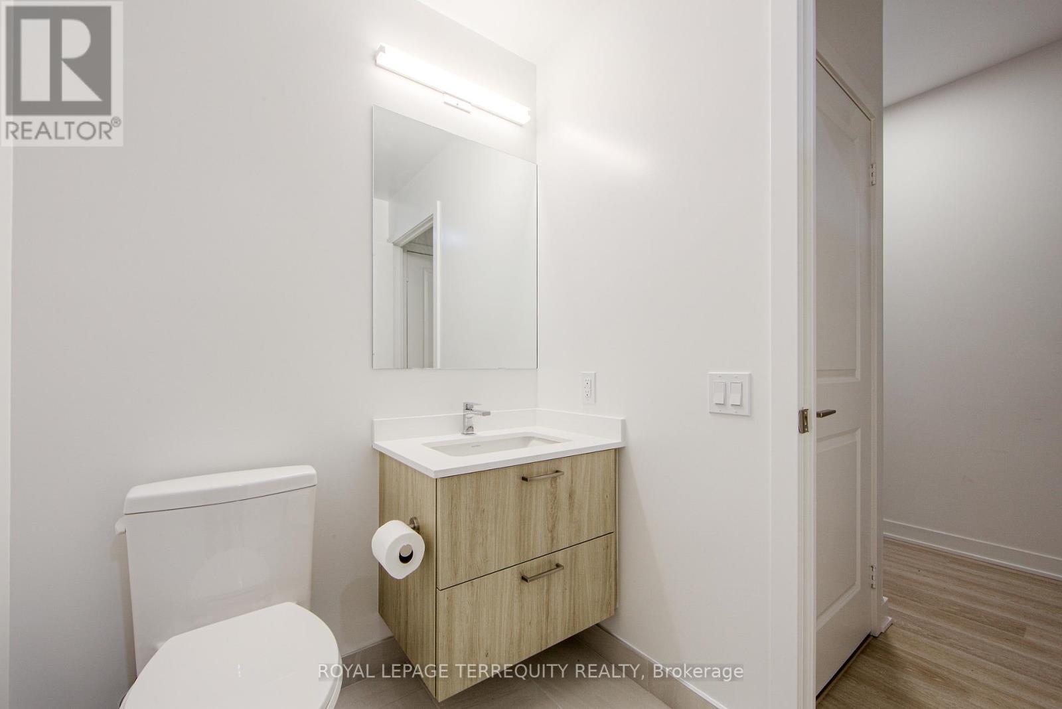303a - 30 Upper Mall Way Vaughan, Ontario L4J 4P8
$2,425 Monthly
Introducing the Brand-New Promenade Park Towers Building A! This stunning, bright, and spacious 1-bedroom + den unit (with a sliding door, perfect as a 2nd bedroom) boasts 2 full bathrooms and is located in the heart of Thornhill. Enjoy an open-concept layout combining living, dining, and kitchen spaces, with a walk-out to a generous balcony. Featuring 9-foot smooth ceilings and laminate flooring throughout, the modern European-style kitchen is equipped with a quartz countertop, stylish backsplash, and stainless steel appliances. This building offers exceptional amenities, including an exercise room, a party room with a private dining area and kitchen, a yoga studio, a golf simulator, a pet wash station, a game room, and a rooftop terrace, among others. Plus, youll have direct access to Promenade Mall through the building! Conveniently situated steps away from top-rated schools, parks, libraries, shopping, entertainment, public transit, places of worship, and more! **** EXTRAS **** Stainless Steel Appliances: Fridge, Cook Top Stove, Hood Fan, Dishwasher. Washer & Dryer (id:61015)
Property Details
| MLS® Number | N11926760 |
| Property Type | Single Family |
| Community Name | Brownridge |
| Amenities Near By | Park, Place Of Worship, Public Transit, Schools |
| Community Features | Pet Restrictions |
| Features | Carpet Free |
Building
| Bathroom Total | 2 |
| Bedrooms Above Ground | 1 |
| Bedrooms Below Ground | 1 |
| Bedrooms Total | 2 |
| Amenities | Security/concierge, Exercise Centre, Party Room |
| Cooling Type | Central Air Conditioning |
| Exterior Finish | Concrete |
| Flooring Type | Laminate |
| Heating Fuel | Natural Gas |
| Heating Type | Forced Air |
| Size Interior | 600 - 699 Ft2 |
| Type | Apartment |
Land
| Acreage | No |
| Land Amenities | Park, Place Of Worship, Public Transit, Schools |
Rooms
| Level | Type | Length | Width | Dimensions |
|---|---|---|---|---|
| Main Level | Living Room | 6.4 m | 3.05 m | 6.4 m x 3.05 m |
| Main Level | Dining Room | 6.4 m | 3.05 m | 6.4 m x 3.05 m |
| Main Level | Kitchen | 6.4 m | 3.05 m | 6.4 m x 3.05 m |
| Main Level | Primary Bedroom | 3.35 m | 2.95 m | 3.35 m x 2.95 m |
| Main Level | Den | 2.11 m | 2.06 m | 2.11 m x 2.06 m |
https://www.realtor.ca/real-estate/27809619/303a-30-upper-mall-way-vaughan-brownridge-brownridge
Contact Us
Contact us for more information



