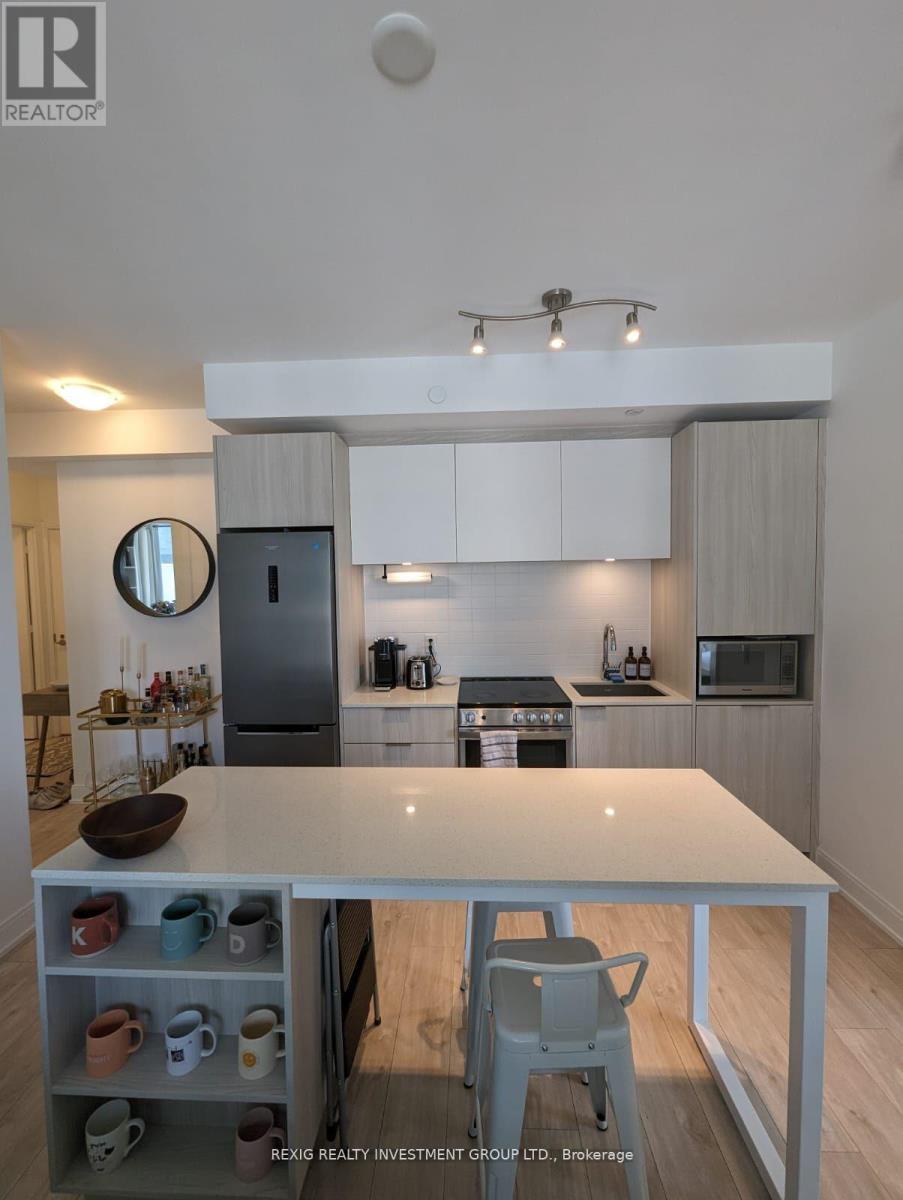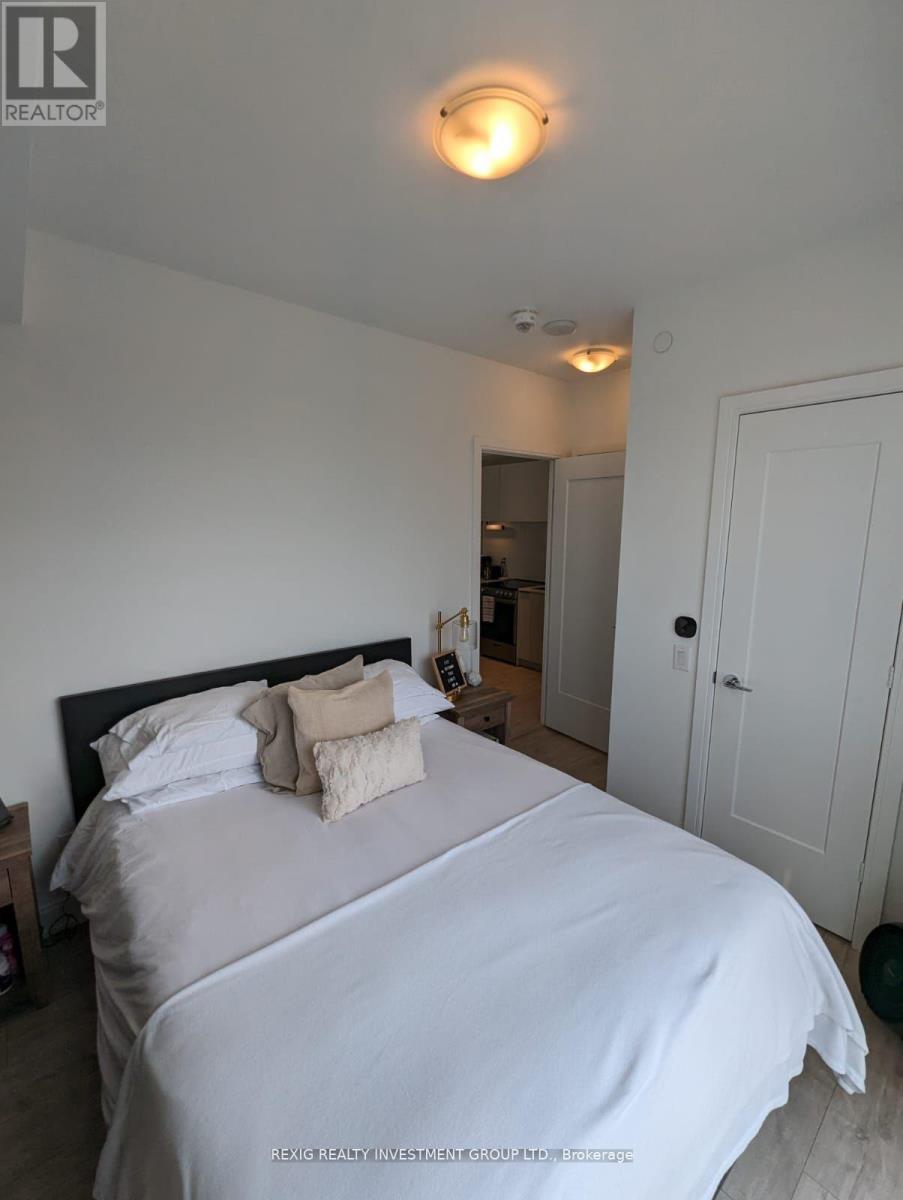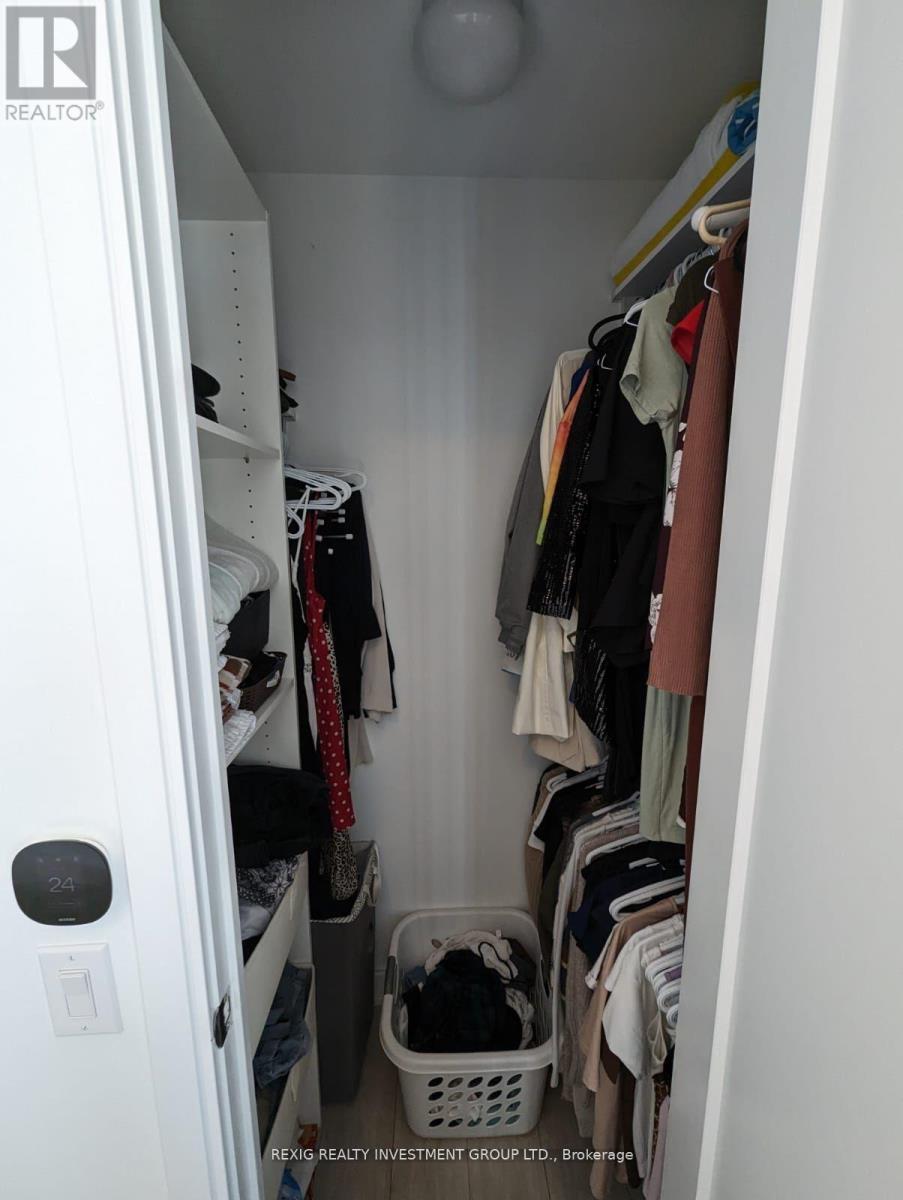304 - 70 Annie Craig Drive Toronto, Ontario M8V 0C4
$699,000Maintenance, Water, Heat, Insurance, Parking
$514.73 Monthly
Maintenance, Water, Heat, Insurance, Parking
$514.73 MonthlyWelcome to your dream condo in the heart of Humber Bay Shores! This stunning two-bedroom, two-bathroom corner unit offers breathtaking views of Lake Ontario and the scenic boardwalk, creating the perfect setting for a tranquil waterfront lifestyle. Designed with an open-concept, functional layout, this condo is bathed in natural light, thanks to floor-to-ceiling windows that showcase the spectacular surroundings. The spacious primary bedroom features a walk-in closet and a private ensuite, providing comfort and convenience. The modern kitchen is both stylish and practical, complete with premium appliances, sleek finishes, and ample storage. Beyond your doorstep, enjoy top-tier amenities, scenic walking trails, boutique shops, and effortless access to transportation. Whether you're unwinding by the water or exploring the vibrant community, this condo offers the perfect blend of luxury and convenience. Experience the best of lakeside living where elegance meets everyday comfort! (id:61015)
Property Details
| MLS® Number | W11984535 |
| Property Type | Single Family |
| Neigbourhood | Humber Bay Shores |
| Community Name | Mimico |
| Community Features | Pets Not Allowed |
| Features | Balcony |
| Parking Space Total | 1 |
Building
| Bathroom Total | 2 |
| Bedrooms Above Ground | 2 |
| Bedrooms Total | 2 |
| Age | 0 To 5 Years |
| Amenities | Storage - Locker |
| Appliances | Dishwasher, Dryer, Microwave, Stove, Washer, Refrigerator |
| Cooling Type | Central Air Conditioning |
| Exterior Finish | Concrete |
| Flooring Type | Laminate |
| Heating Fuel | Natural Gas |
| Heating Type | Forced Air |
| Size Interior | 700 - 799 Ft2 |
| Type | Apartment |
Parking
| Underground | |
| Garage |
Land
| Acreage | No |
Rooms
| Level | Type | Length | Width | Dimensions |
|---|---|---|---|---|
| Main Level | Living Room | 5.71 m | 3.81 m | 5.71 m x 3.81 m |
| Main Level | Dining Room | 5.71 m | 3.81 m | 5.71 m x 3.81 m |
| Main Level | Kitchen | 5.71 m | 3.91 m | 5.71 m x 3.91 m |
| Main Level | Primary Bedroom | 3.038 m | 2.688 m | 3.038 m x 2.688 m |
| Main Level | Bedroom 2 | 2.48 m | 2.6 m | 2.48 m x 2.6 m |
https://www.realtor.ca/real-estate/27943673/304-70-annie-craig-drive-toronto-mimico-mimico
Contact Us
Contact us for more information























