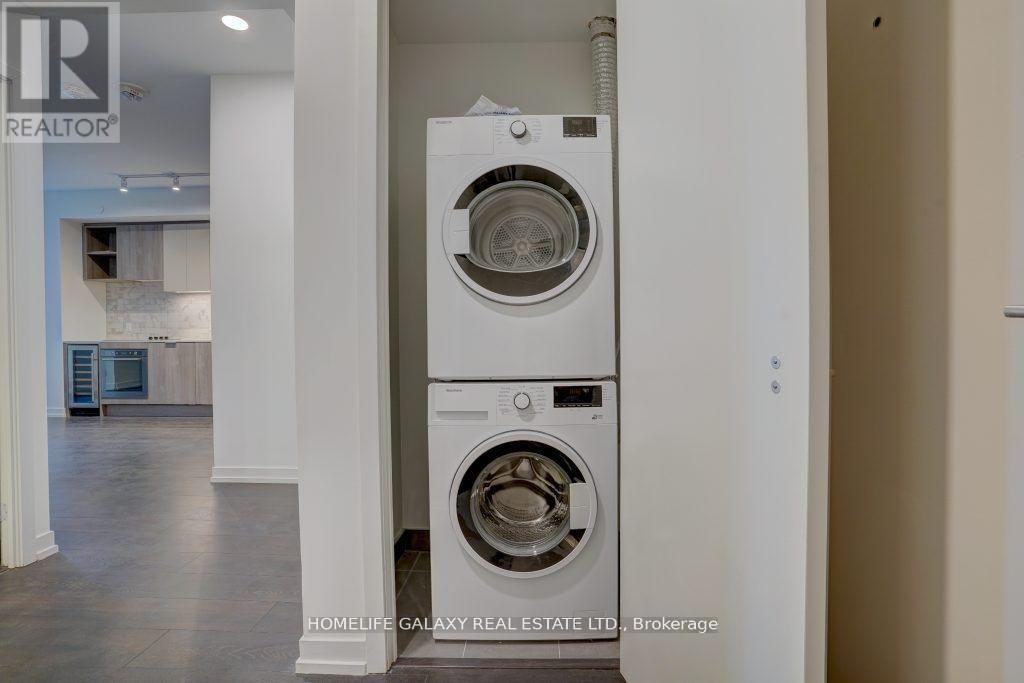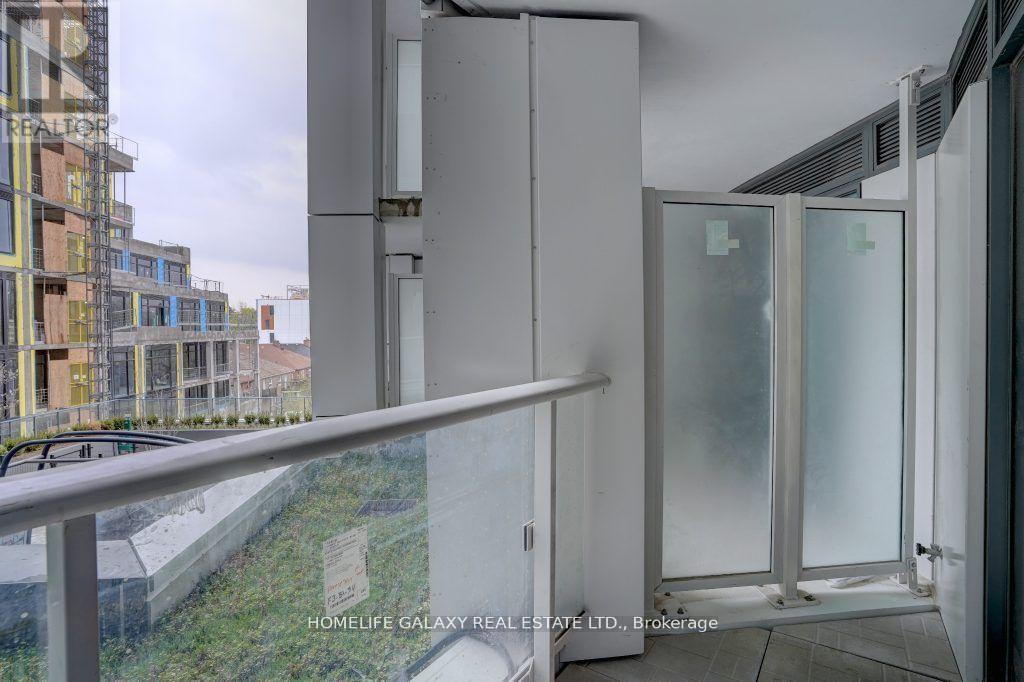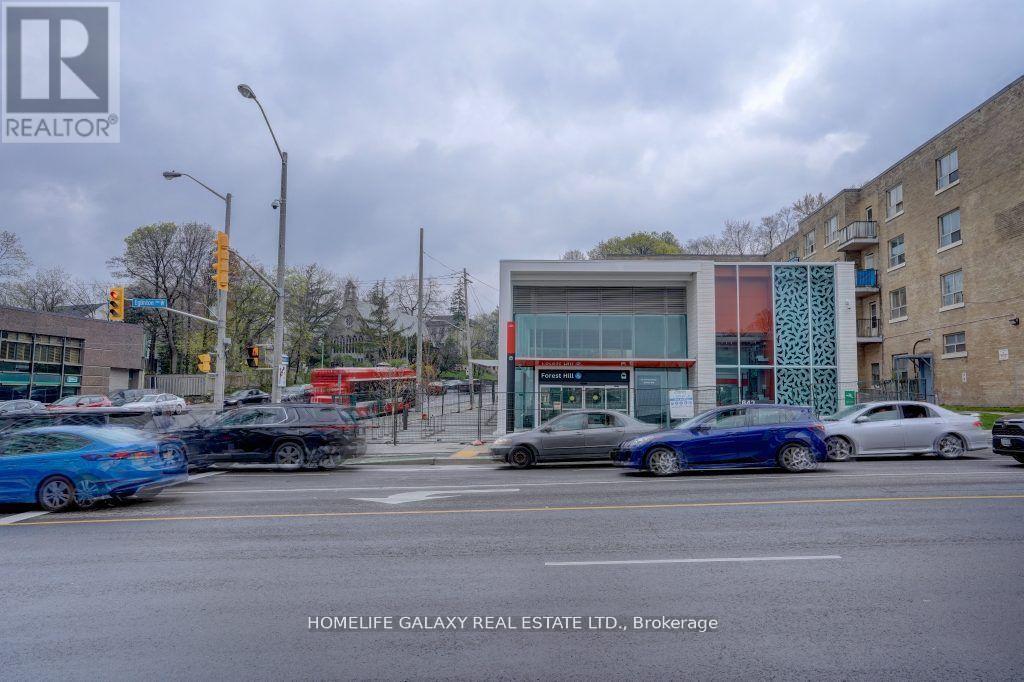307 - 2020 Bathurst Street Toronto, Ontario M5P 0A6
2 Bedroom
1 Bathroom
600 - 699 ft2
Central Air Conditioning
Forced Air
$749,999Maintenance, Cable TV, Common Area Maintenance, Insurance
$600 Monthly
Maintenance, Cable TV, Common Area Maintenance, Insurance
$600 MonthlyBrand New Luxury condo in the heart of forest hill community, High Demand location. surrounding by multi million dollars worth homes, 3rd floor unit comes with kitchen w/built in appliances, living room with balcony, generous size of two bedrooms and separate library area, quality washroom w/high end finishes. Promises D.I.R.E.C.T access to the forth coming forest Hill S.U.B.W.A.Y. Discover the ease of living mere steps from transit and unparalleled convenience of Yorkdale mall, Allen expwy/Highways 401. (id:61015)
Property Details
| MLS® Number | C11925297 |
| Property Type | Single Family |
| Neigbourhood | Humewood |
| Community Name | Humewood-Cedarvale |
| Amenities Near By | Park, Public Transit, Schools |
| Community Features | Pet Restrictions, Community Centre |
| Parking Space Total | 1 |
Building
| Bathroom Total | 1 |
| Bedrooms Above Ground | 2 |
| Bedrooms Total | 2 |
| Age | New Building |
| Amenities | Exercise Centre, Recreation Centre, Party Room |
| Appliances | Dryer, Washer, Wine Fridge |
| Cooling Type | Central Air Conditioning |
| Exterior Finish | Brick |
| Heating Fuel | Natural Gas |
| Heating Type | Forced Air |
| Size Interior | 600 - 699 Ft2 |
| Type | Apartment |
Parking
| Underground |
Land
| Acreage | No |
| Land Amenities | Park, Public Transit, Schools |
| Surface Water | River/stream |
| Zoning Description | Unit 6, Level 3, Toronto Standard Condo |
Rooms
| Level | Type | Length | Width | Dimensions |
|---|---|---|---|---|
| Flat | Living Room | 4.27 m | 5.8 m | 4.27 m x 5.8 m |
| Flat | Bedroom | 2.56 m | 2.53 m | 2.56 m x 2.53 m |
| Flat | Bedroom 2 | 3.32 m | 2.47 m | 3.32 m x 2.47 m |
| Flat | Kitchen | 4.27 m | 5.8 m | 4.27 m x 5.8 m |
| Flat | Dining Room | 4.27 m | 5.8 m | 4.27 m x 5.8 m |
Contact Us
Contact us for more information




























