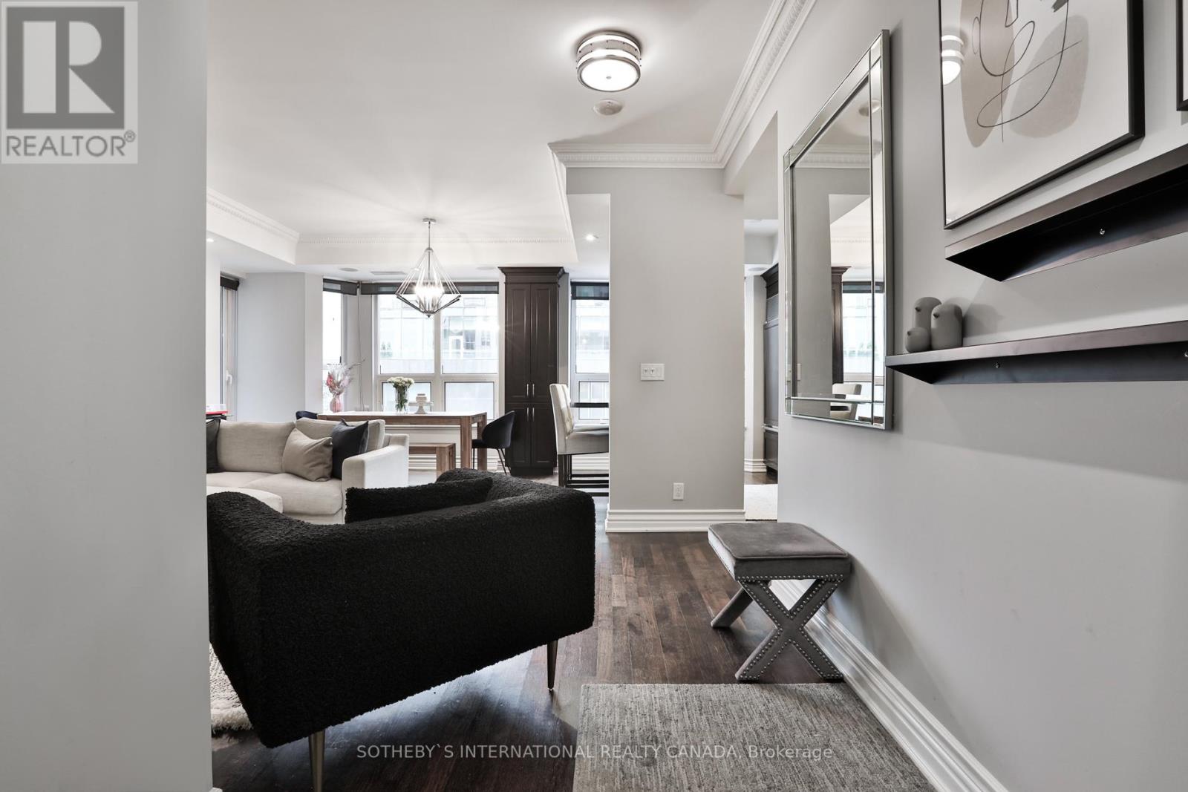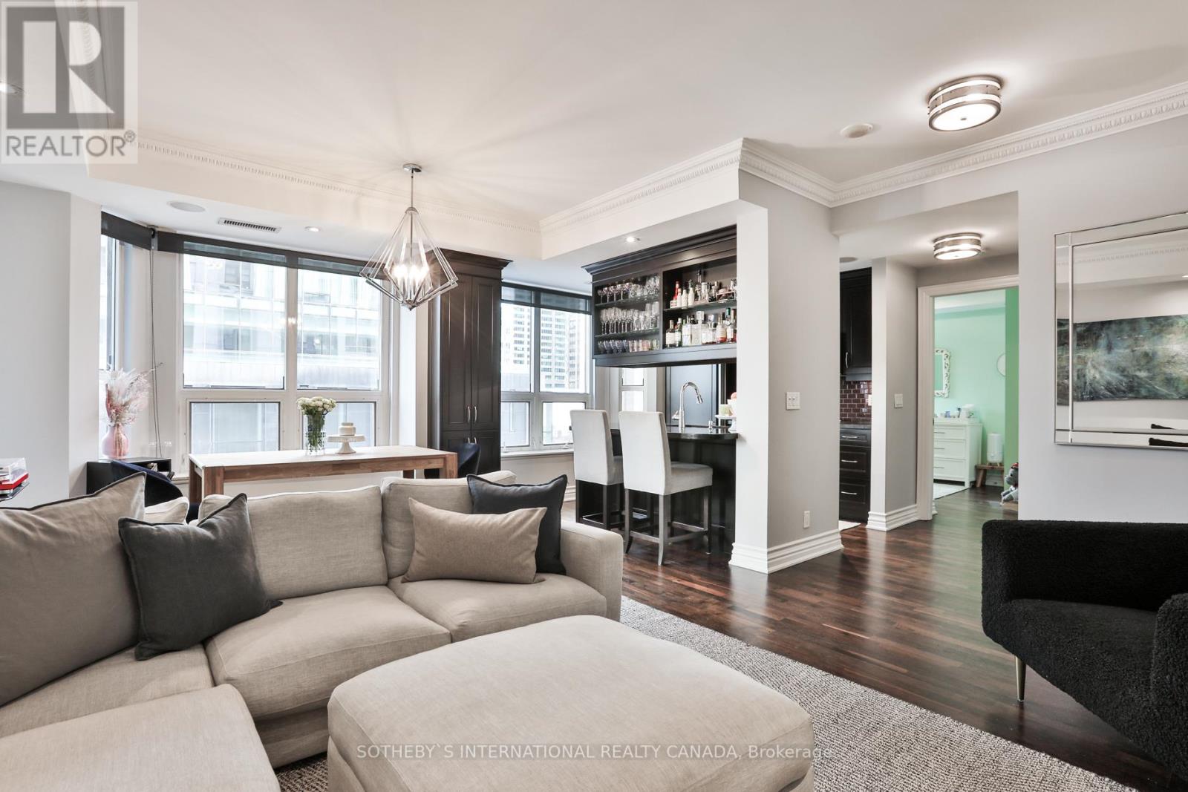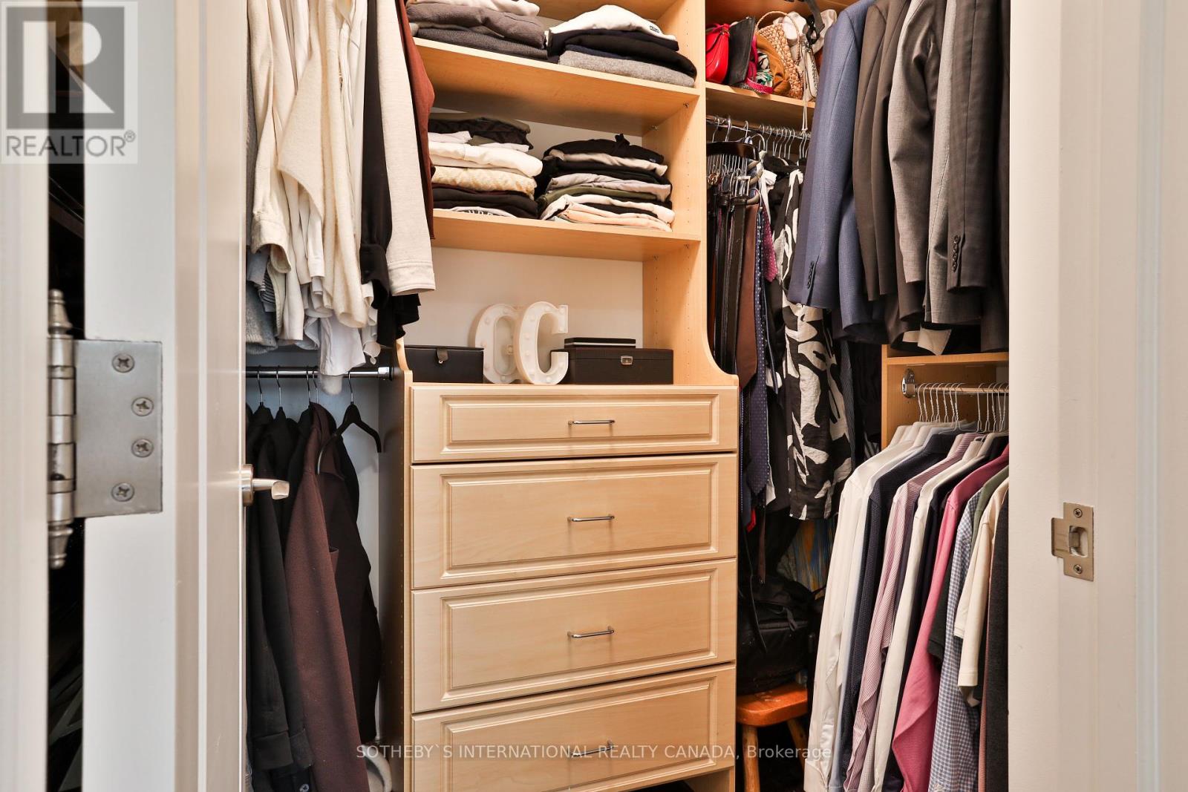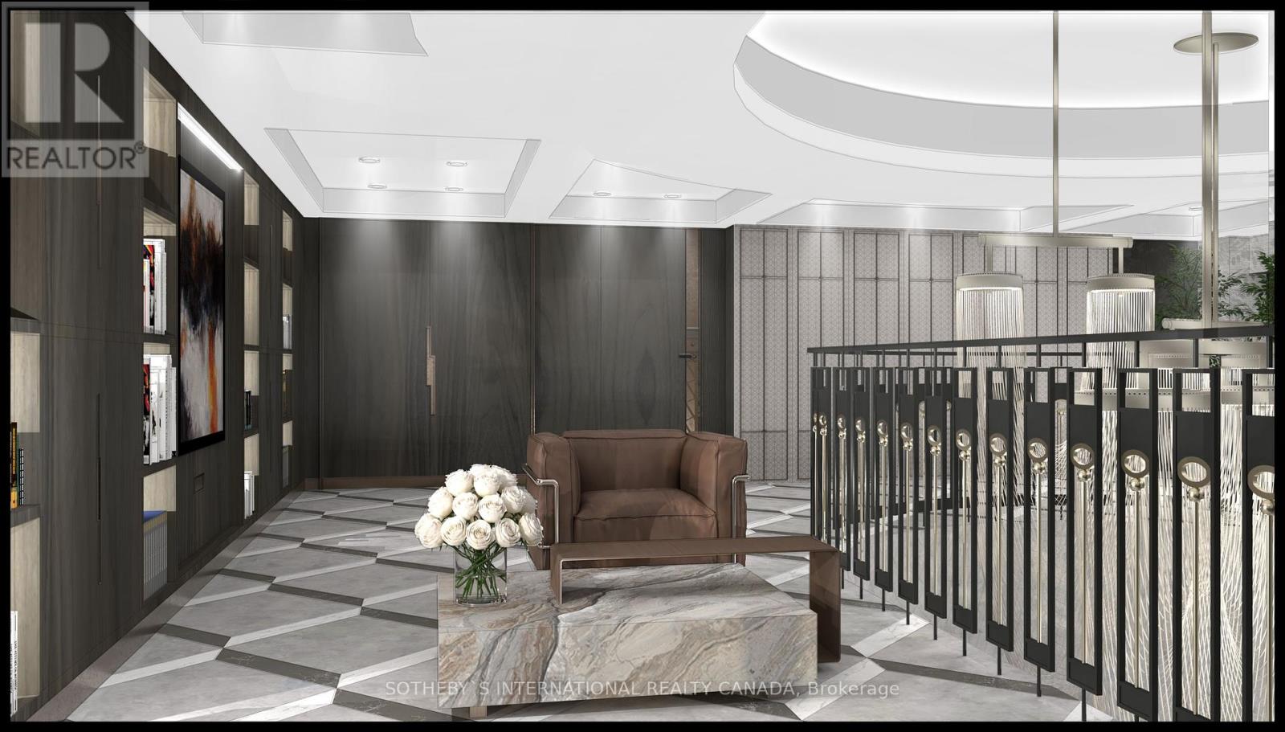308 - 68 Yorkville Avenue Toronto, Ontario M5R 3V7
$1,678,000Maintenance, Common Area Maintenance, Heat, Insurance, Parking, Water
$1,503.31 Monthly
Maintenance, Common Area Maintenance, Heat, Insurance, Parking, Water
$1,503.31 MonthlyWelcome to 68 Yorkville Avenue, Unit 308, where luxury and sophistication converge in Toronto's most prestigious neighbourhood. Enjoy boutique condo living at The Regency Yorkville - an exclusive 18-storey building with only 58 units and a grand Art Deco lobby. Boasting the best concierge in the city with white-glove service, including valet parking, 24-hour security, and a dedicated maintenance team This 2-bedroom suite features one of the building's most desirable split-bedroom layouts. The chefs kitchen includes a built-in breakfast bar, Sub-Zero fridge, 4-burner gas range, granite countertops, and newly upgraded top-of-the-line appliances. Stunning hardwood floors span the entire unit. The primary bedroom offers a 5-piece spa-like ensuite, a walk-in closet, and expansive windows. The second bathroom is a full 4-piece bath. A private terrace with a BBQ gas line creates the perfect outdoor escape. Built-in Sonos speakers throughout. Two underground parking spots - a rare find in Yorkville. Premium amenities include a gym, party room, boardroom. Incredible location: steps to the Four Seasons Hotel, Toronto's top restaurants, and the best shopping Yorkville offers. Dont miss out on this exceptional unit! **** EXTRAS **** New dishwasher (2023), washer/dryer (2023), A/C & Heat pump unit (2023). Custom unit dehumidifier . One oversized parking spot + an additional separate parking spot. Locker is located right next to parking spot for easy access. (id:61015)
Property Details
| MLS® Number | C10417248 |
| Property Type | Single Family |
| Neigbourhood | Bloor Street Culture Corridor |
| Community Name | Annex |
| Amenities Near By | Park, Public Transit, Schools |
| Community Features | Pet Restrictions, Community Centre |
| Features | Balcony |
| Parking Space Total | 2 |
Building
| Bathroom Total | 2 |
| Bedrooms Above Ground | 2 |
| Bedrooms Total | 2 |
| Amenities | Security/concierge, Exercise Centre, Party Room, Visitor Parking, Storage - Locker |
| Appliances | Central Vacuum, Blinds, Dishwasher, Dryer, Humidifier, Microwave, Refrigerator, Stove, Washer |
| Cooling Type | Central Air Conditioning |
| Exterior Finish | Concrete |
| Flooring Type | Hardwood |
| Heating Fuel | Natural Gas |
| Heating Type | Heat Pump |
| Size Interior | 1,200 - 1,399 Ft2 |
| Type | Apartment |
Parking
| Underground |
Land
| Acreage | No |
| Land Amenities | Park, Public Transit, Schools |
Rooms
| Level | Type | Length | Width | Dimensions |
|---|---|---|---|---|
| Main Level | Foyer | 1.79 m | 1.65 m | 1.79 m x 1.65 m |
| Main Level | Living Room | 6.71 m | 4.96 m | 6.71 m x 4.96 m |
| Main Level | Dining Room | 6.71 m | 4.96 m | 6.71 m x 4.96 m |
| Main Level | Kitchen | 3.07 m | 2.35 m | 3.07 m x 2.35 m |
| Main Level | Primary Bedroom | 4.29 m | 3.99 m | 4.29 m x 3.99 m |
| Main Level | Bedroom 2 | 3.38 m | 2.82 m | 3.38 m x 2.82 m |
https://www.realtor.ca/real-estate/27637716/308-68-yorkville-avenue-toronto-annex-annex
Contact Us
Contact us for more information







































