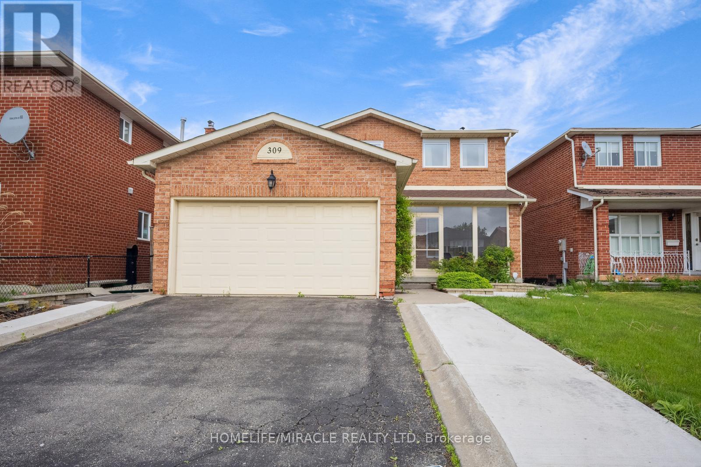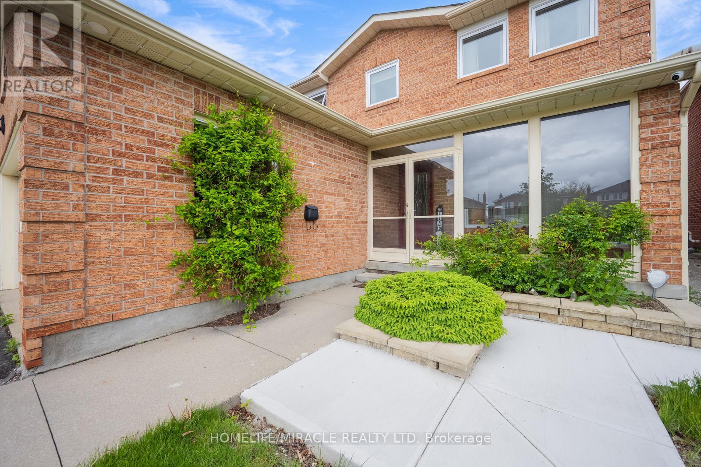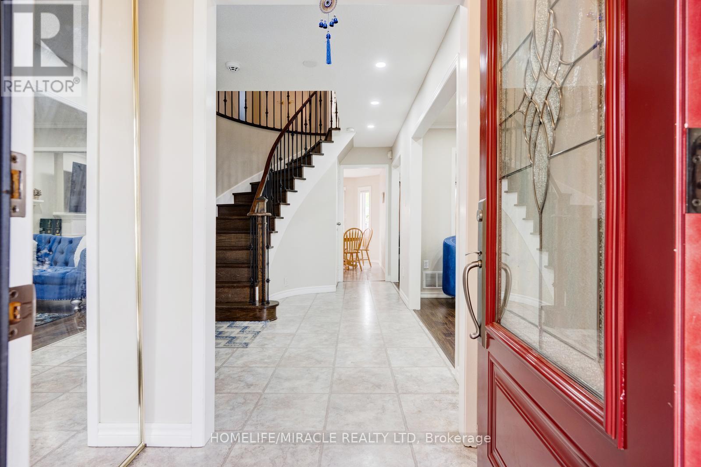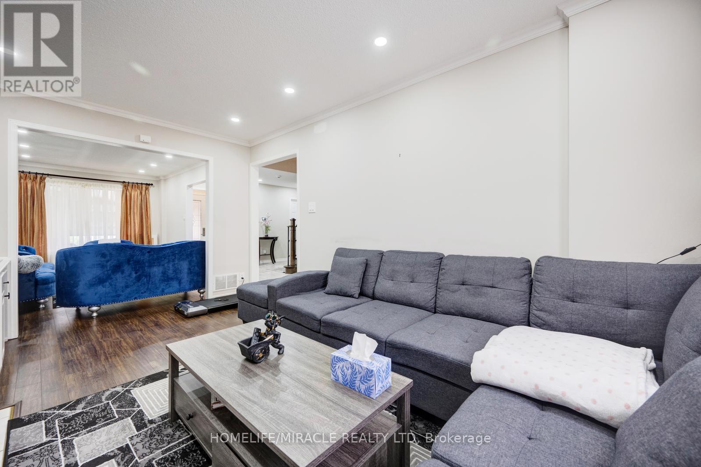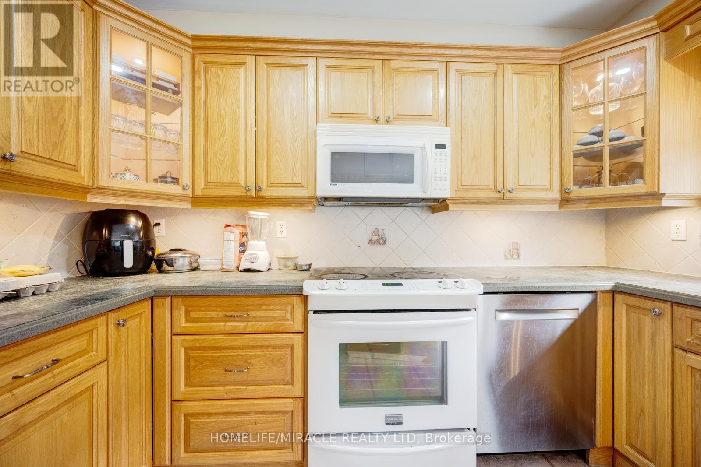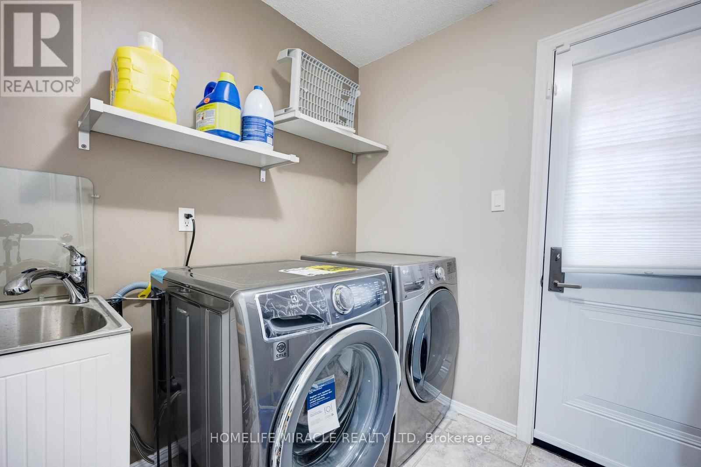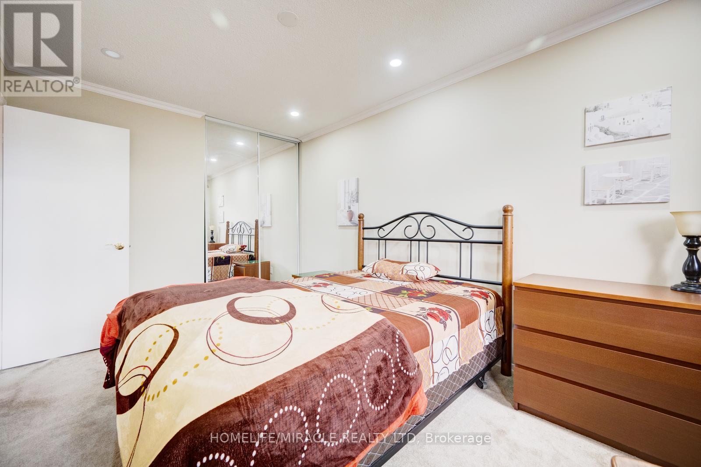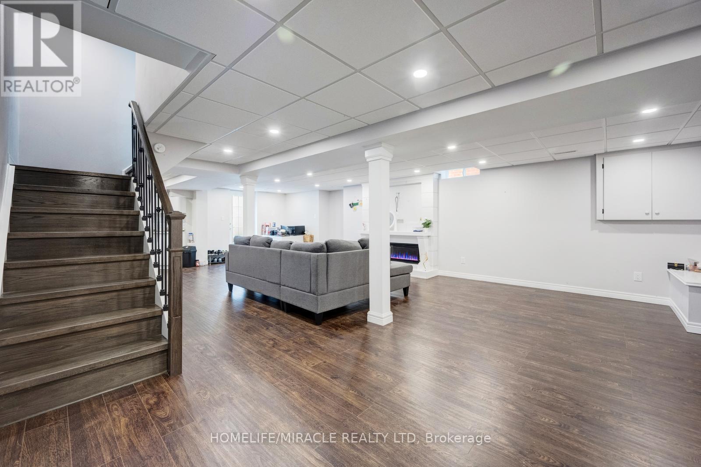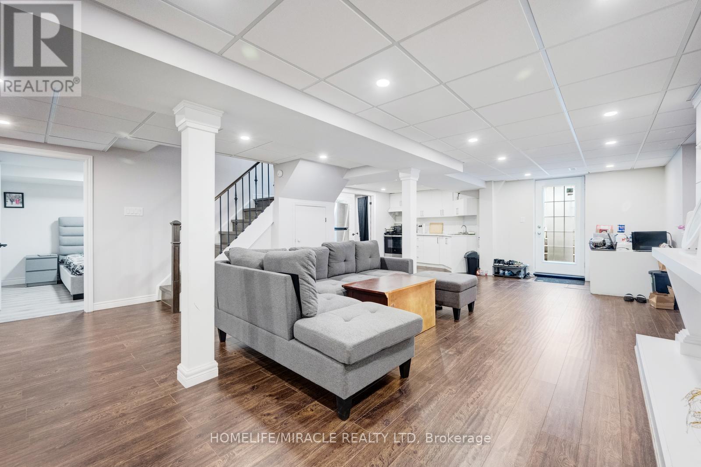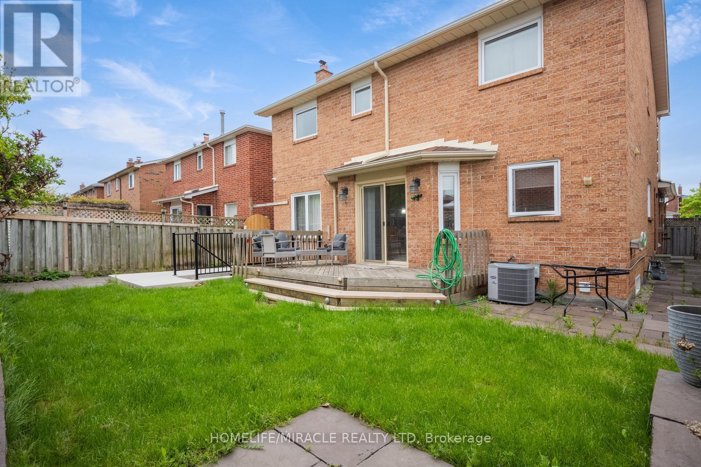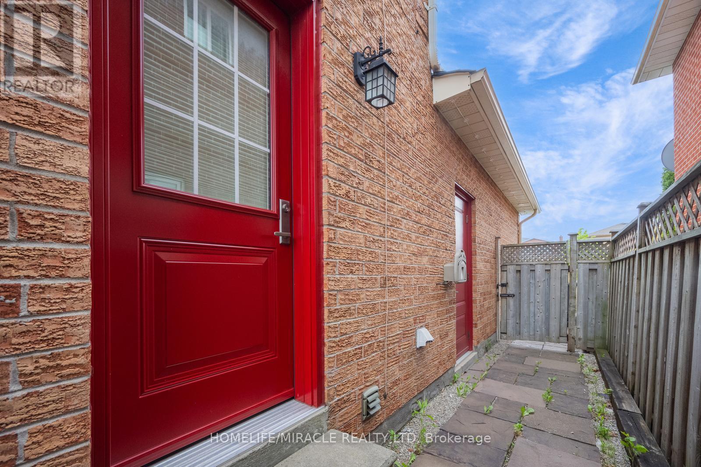309 Conestoga Drive Brampton, Ontario L6Z 2T4
$1,080,000
Welcome to 309 Conestoga Dr a Beautifully well maintained 2204 square ft (plus 1000+ sq ft in basement) all brick home ready for new owners! This home is very well kept and features laminate flooring on the main level, a private double driveway & 2-car garage, new roof shingles (2022), renovated kitchen with centre island & breakfast area walkout to the backyard, this home has a seprate living,family and dining rooms with main floor laundry & enclosed front porch. Primary bedroom with a walk-in closet & private 4-piece ensuite, and three spacious bedrooms with all double door closets. This home features a recently finished recreation room basement with an exercise room (potential for 2nd kitchen?) and 3-piece bathroom. Come, have a look, fall in love and make an offer. (id:61015)
Property Details
| MLS® Number | W12171663 |
| Property Type | Single Family |
| Community Name | Heart Lake West |
| Amenities Near By | Public Transit, Park, Schools |
| Equipment Type | Water Heater - Gas |
| Features | Carpet Free |
| Parking Space Total | 4 |
| Rental Equipment Type | Water Heater - Gas |
Building
| Bathroom Total | 4 |
| Bedrooms Above Ground | 4 |
| Bedrooms Below Ground | 1 |
| Bedrooms Total | 5 |
| Age | 31 To 50 Years |
| Appliances | Garage Door Opener Remote(s), Central Vacuum, Water Heater, Dishwasher, Dryer, Garage Door Opener, Stove, Washer, Window Coverings, Refrigerator |
| Basement Development | Finished |
| Basement Type | N/a (finished) |
| Construction Style Attachment | Detached |
| Cooling Type | Central Air Conditioning |
| Exterior Finish | Brick |
| Fireplace Present | Yes |
| Flooring Type | Vinyl, Carpeted, Laminate |
| Foundation Type | Brick |
| Half Bath Total | 1 |
| Heating Fuel | Natural Gas |
| Heating Type | Forced Air |
| Stories Total | 2 |
| Size Interior | 2,000 - 2,500 Ft2 |
| Type | House |
| Utility Water | Municipal Water |
Parking
| Attached Garage | |
| Garage |
Land
| Acreage | No |
| Land Amenities | Public Transit, Park, Schools |
| Sewer | Sanitary Sewer |
| Size Depth | 100 Ft ,4 In |
| Size Frontage | 41 Ft |
| Size Irregular | 41 X 100.4 Ft |
| Size Total Text | 41 X 100.4 Ft |
Rooms
| Level | Type | Length | Width | Dimensions |
|---|---|---|---|---|
| Second Level | Primary Bedroom | 6.41 m | 3.26 m | 6.41 m x 3.26 m |
| Second Level | Bedroom 2 | 4.34 m | 2.81 m | 4.34 m x 2.81 m |
| Second Level | Bedroom 3 | 4.35 m | 2.82 m | 4.35 m x 2.82 m |
| Second Level | Bedroom 4 | 3.65 m | 3.26 m | 3.65 m x 3.26 m |
| Basement | Recreational, Games Room | 10.02 m | 6.32 m | 10.02 m x 6.32 m |
| Basement | Exercise Room | 3.21 m | 3.12 m | 3.21 m x 3.12 m |
| Main Level | Kitchen | 3.36 m | 2.44 m | 3.36 m x 2.44 m |
| Main Level | Eating Area | 3.96 m | 3.77 m | 3.96 m x 3.77 m |
| Main Level | Dining Room | 3.66 m | 3.19 m | 3.66 m x 3.19 m |
| Main Level | Living Room | 4.62 m | 3.01 m | 4.62 m x 3.01 m |
| Main Level | Family Room | 4.83 m | 3.01 m | 4.83 m x 3.01 m |
| Main Level | Laundry Room | 2.3 m | 2.21 m | 2.3 m x 2.21 m |
Contact Us
Contact us for more information

