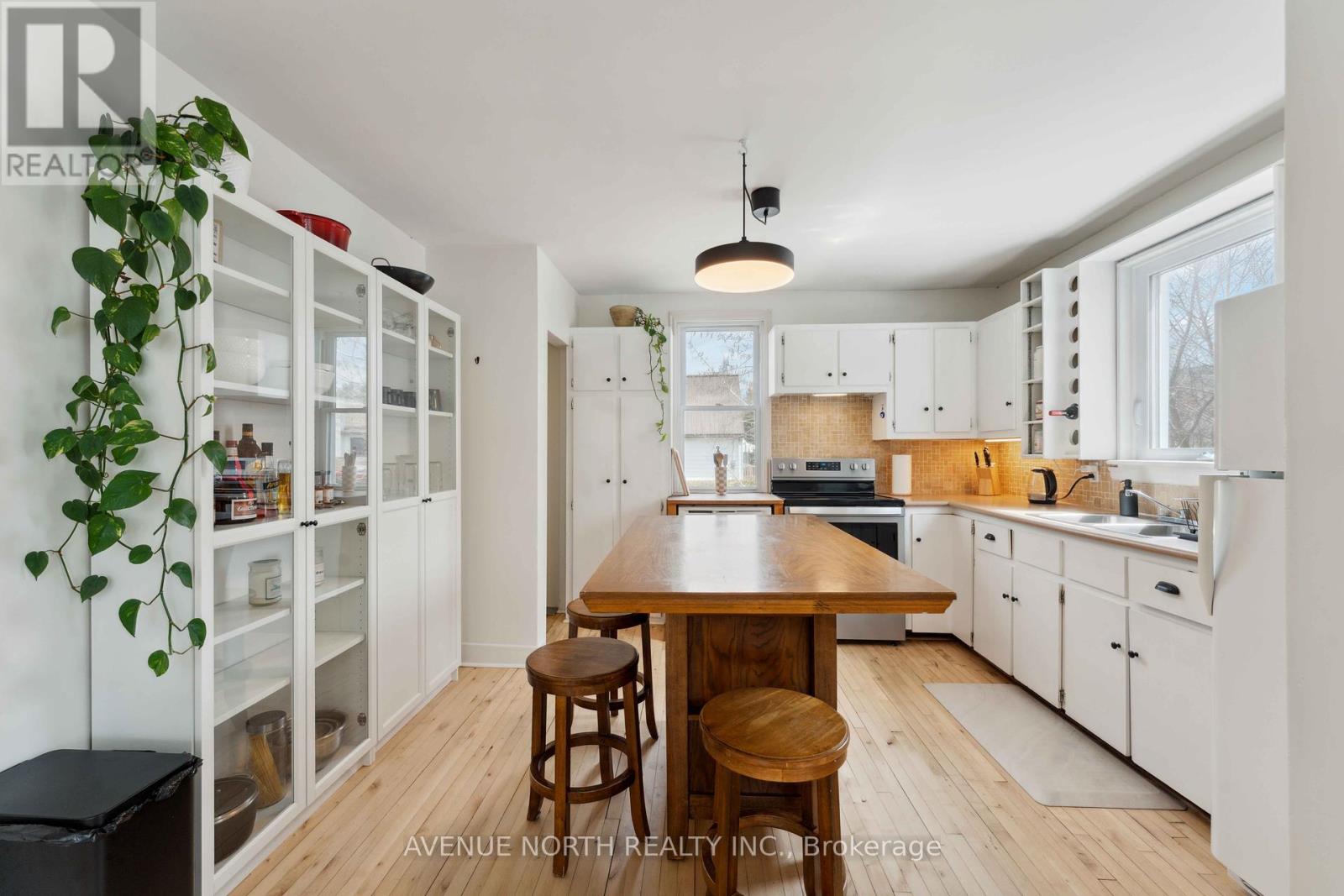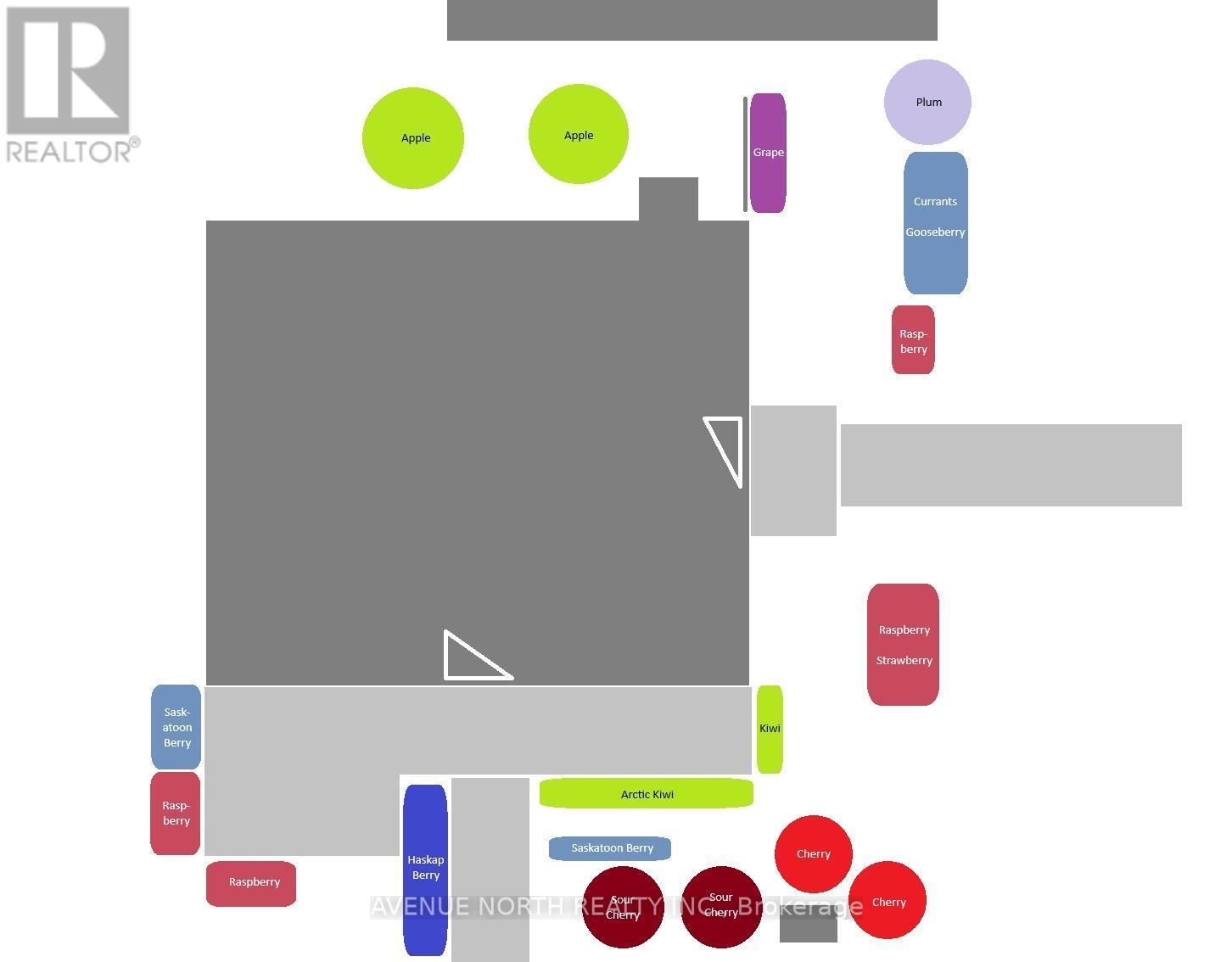309 Frontenac Street Ottawa, Ontario K1L 6K8
$649,900
Welcome to 309 Frontenac Street in Vanier! Endless opportunities await with this charming and sun-filled DETACHED home, situated on a 42 x 86 foot CORNER LOT with a detached DOUBLE car garage. Eye-catching curb appeal with beautifully landscaped gardens featuring fruit trees and vibrant perennials. This well-maintained home offers 3 spacious bedrooms, 2 full baths and generous room sizes throughout. The well appointed main level offers a spacious living room, bright kitchen with eating area, two sizeable bedrooms and a 3 piece bathroom. The second floor primary bedroom is a true retreat with a private ensuite bathroom, skylight and den. Natural light pours into every main room, thanks to windows on at least two sides. There's ample storage and untapped potential in the basement with a convenient side entrance ideal for future development. Additional highlights include a maintenance-free composite deck, newer windows, hardwood flooring, and a durable metal roof. Multiple options for a dedicated home office space. Zoned R4, the lot offers incredible development potential build a multi-unit dwelling, add a coach house, or even sever the lot for a future build. Prime location within walking distance to Loblaws, restaurants, shops, and cafes along St. Laurent Blvd, Montreal Rd, and Beechwood Ave. Close to uOttawa, the Rideau River, Riverain Park, the Rideau Centre/ByWard Market, St. Laurent Shopping Centre, and LRT access. (id:61015)
Property Details
| MLS® Number | X12100099 |
| Property Type | Single Family |
| Neigbourhood | Vanier |
| Community Name | 3404 - Vanier |
| Parking Space Total | 3 |
Building
| Bathroom Total | 2 |
| Bedrooms Above Ground | 3 |
| Bedrooms Total | 3 |
| Appliances | Garage Door Opener Remote(s), Dishwasher, Dryer, Stove, Washer, Refrigerator |
| Basement Development | Unfinished |
| Basement Type | N/a (unfinished) |
| Construction Style Attachment | Detached |
| Cooling Type | Central Air Conditioning |
| Exterior Finish | Vinyl Siding |
| Fireplace Present | Yes |
| Flooring Type | Hardwood |
| Foundation Type | Block |
| Heating Fuel | Natural Gas |
| Heating Type | Forced Air |
| Stories Total | 2 |
| Size Interior | 1,100 - 1,500 Ft2 |
| Type | House |
| Utility Water | Municipal Water |
Parking
| Detached Garage | |
| Garage |
Land
| Acreage | No |
| Sewer | Sanitary Sewer |
| Size Depth | 82 Ft |
| Size Frontage | 46 Ft |
| Size Irregular | 46 X 82 Ft |
| Size Total Text | 46 X 82 Ft |
Rooms
| Level | Type | Length | Width | Dimensions |
|---|---|---|---|---|
| Second Level | Bedroom | 5.53 m | 4.59 m | 5.53 m x 4.59 m |
| Second Level | Den | 2.38 m | 1.98 m | 2.38 m x 1.98 m |
| Main Level | Living Room | 4.85 m | 3.7 m | 4.85 m x 3.7 m |
| Main Level | Kitchen | 3.1 m | 3.4 m | 3.1 m x 3.4 m |
| Main Level | Bedroom | 3.25 m | 3.33 m | 3.25 m x 3.33 m |
| Main Level | Bedroom | 2.73 m | 3.32 m | 2.73 m x 3.32 m |
https://www.realtor.ca/real-estate/28206486/309-frontenac-street-ottawa-3404-vanier
Contact Us
Contact us for more information





































