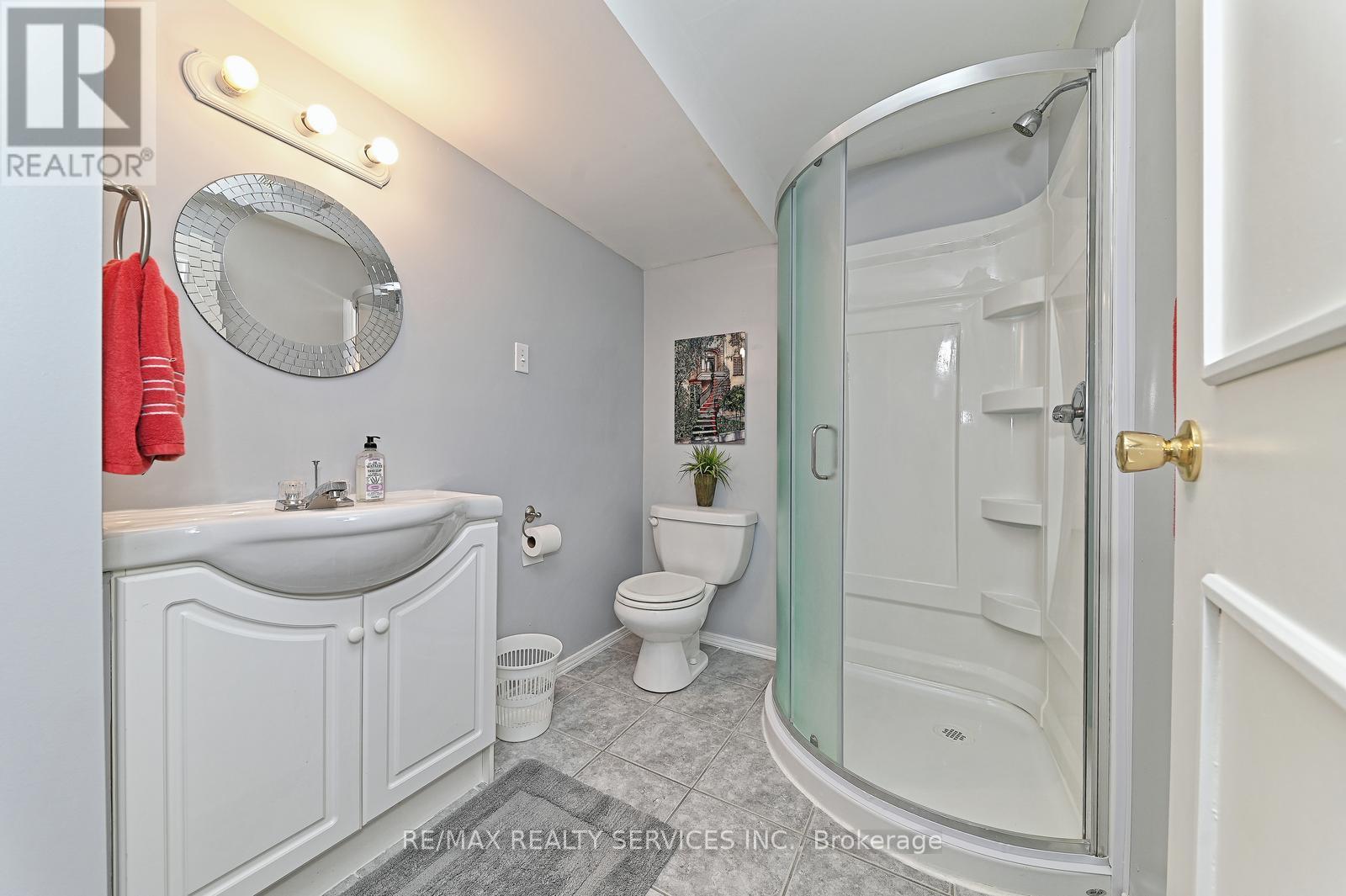31 - 1077 Hamilton Road London, Ontario N5W 6G3
$529,900Maintenance, Common Area Maintenance, Parking
$410 Monthly
Maintenance, Common Area Maintenance, Parking
$410 MonthlyWelcome to Meadowlily Walk. This exclusive enclave of red brick bungalows are surrounded by trails running through greenbelt along the Thames river. The main floor of this beautiful home features two spacious bedrooms, an updated kitchen, open concept living area with laminate wood flooring and a walk-out to a private elevated deck. The above grade lower level features a spacious recreation room with newly installed carpet, a third bedroom with a private three piece washroom and large utility room perfect for storage or easily renovated for more living space. The walk out basement offers sliding patio doors that lead directly to a lush green common area. This home also offers Main floor laundry for convenience and access to the attached garage. Maintenance fees include the management and repair of all exterior buildings, landscaping, snow removal including driveways. **** EXTRAS **** Maintenance fees include the management and repair of all exterior buildings, landscaping, snow removal including driveways. (id:61015)
Property Details
| MLS® Number | X10405560 |
| Property Type | Single Family |
| Community Name | East O |
| Amenities Near By | Place Of Worship, Public Transit, Schools |
| Community Features | Pet Restrictions |
| Features | Cul-de-sac, Conservation/green Belt, Balcony |
| Parking Space Total | 2 |
Building
| Bathroom Total | 2 |
| Bedrooms Above Ground | 2 |
| Bedrooms Below Ground | 1 |
| Bedrooms Total | 3 |
| Appliances | Dishwasher, Dryer, Microwave, Refrigerator, Stove, Washer, Window Coverings |
| Architectural Style | Bungalow |
| Basement Development | Finished |
| Basement Features | Separate Entrance |
| Basement Type | N/a (finished) |
| Cooling Type | Central Air Conditioning |
| Exterior Finish | Brick |
| Flooring Type | Laminate, Carpeted |
| Heating Fuel | Natural Gas |
| Heating Type | Forced Air |
| Stories Total | 1 |
| Size Interior | 1,000 - 1,199 Ft2 |
| Type | Row / Townhouse |
Parking
| Attached Garage |
Land
| Acreage | No |
| Land Amenities | Place Of Worship, Public Transit, Schools |
| Surface Water | River/stream |
Rooms
| Level | Type | Length | Width | Dimensions |
|---|---|---|---|---|
| Lower Level | Recreational, Games Room | 4.88 m | 4.49 m | 4.88 m x 4.49 m |
| Lower Level | Bedroom 2 | 3.88 m | 3.58 m | 3.88 m x 3.58 m |
| Main Level | Kitchen | 4.11 m | 3.5 m | 4.11 m x 3.5 m |
| Main Level | Dining Room | 3.88 m | 2.29 m | 3.88 m x 2.29 m |
| Main Level | Living Room | 4.26 m | 3.35 m | 4.26 m x 3.35 m |
| Main Level | Primary Bedroom | 3.81 m | 3.65 m | 3.81 m x 3.65 m |
| Main Level | Bedroom | 3.81 m | 2.59 m | 3.81 m x 2.59 m |
https://www.realtor.ca/real-estate/27613005/31-1077-hamilton-road-london-east-o
Contact Us
Contact us for more information























