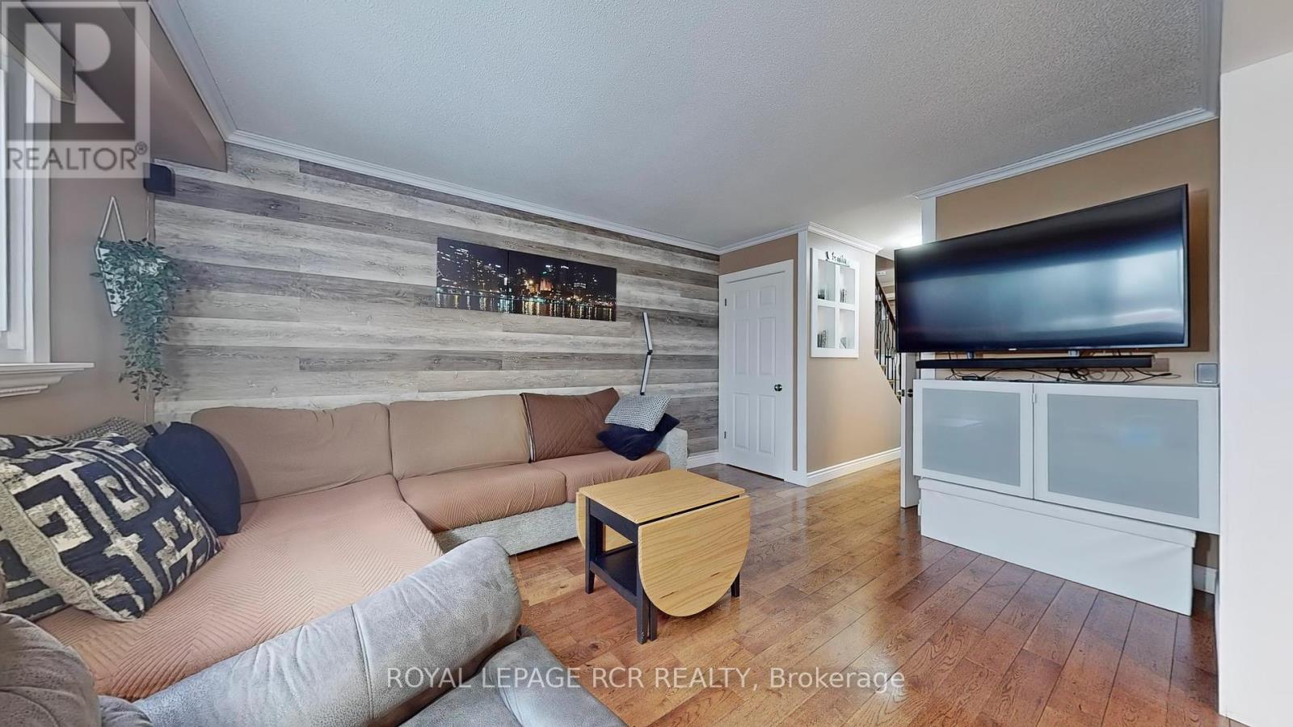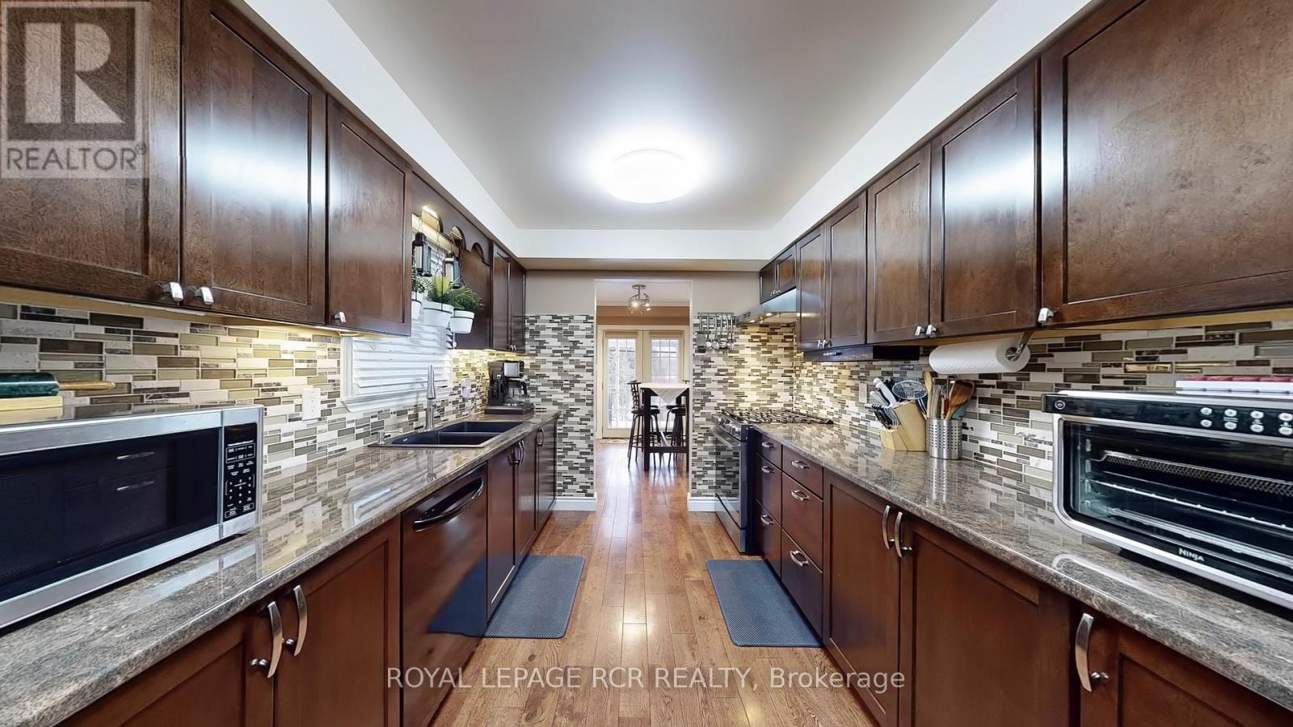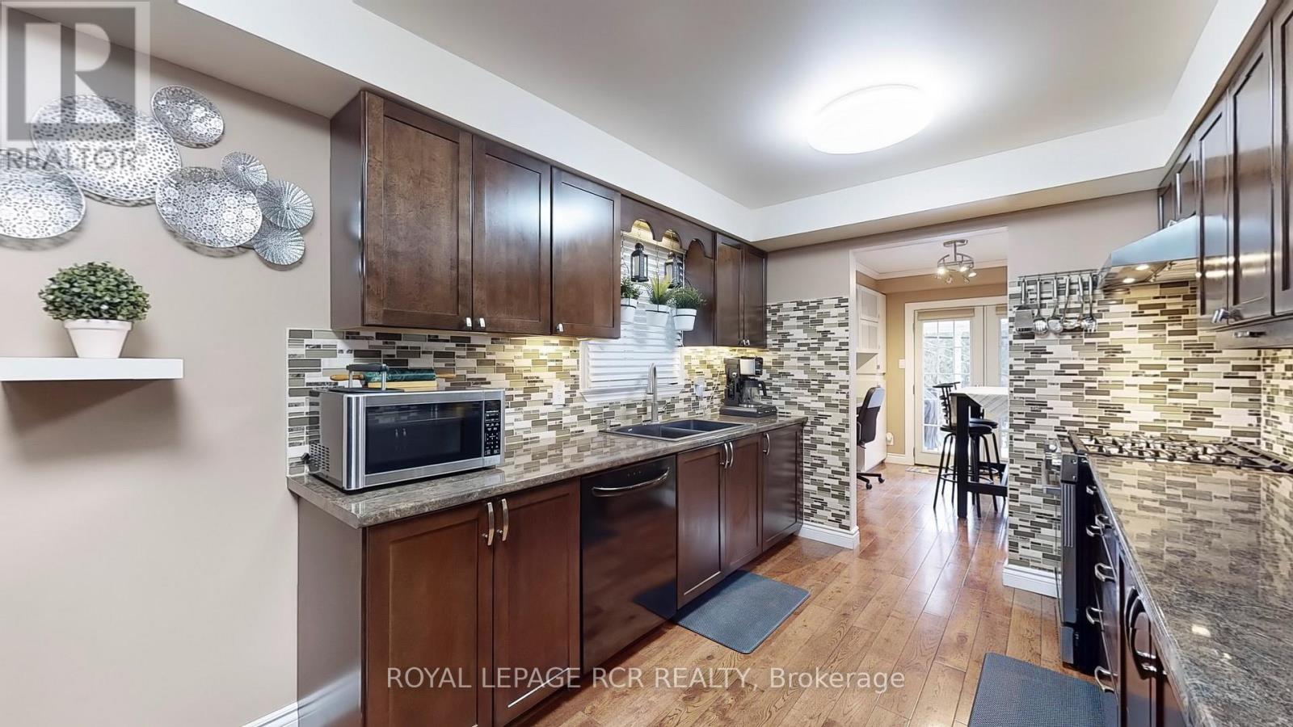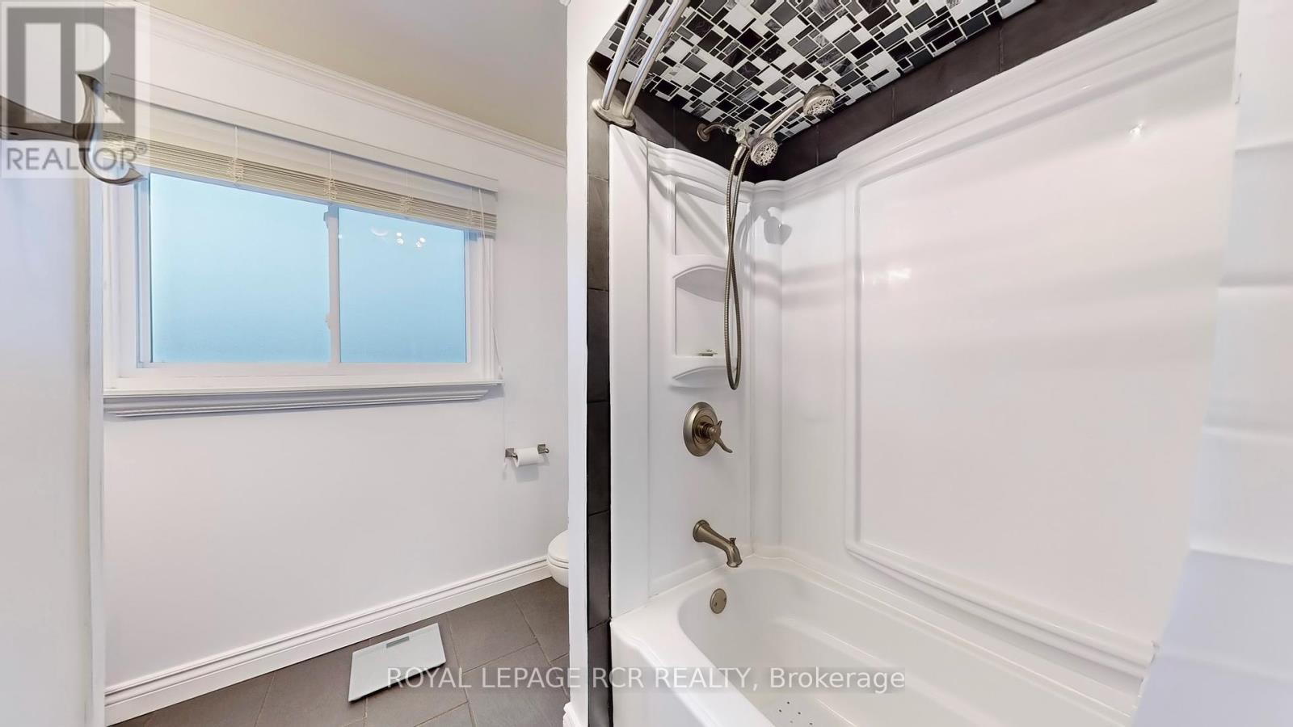31 Rak Court Bradford West Gwillimbury, Ontario L3Z 2X2
$874,000
** Open House This Saturday Feb 22 From 1:00 - 3:00** This Well Kept 3 Bedroom Home Is On A Quiet Child Safe Court Location. The Premium Pie Shaped Lot Is Fenced And Is South Facing And Has 2 Garden Sheds. The Updated Kitchen Has A Ceramic Backsplash, Stainless Steel Gas Stove And Range Hood, A Built-in Dishwasher And Gleaming Hardwood Floors Throughout The Main Level. The French Garden Doors Lead Out To A Large South Facing Deck With An Awning. Hardwood Stairs And Banister Lead To The Upper Level With 3 Good Sized Bedrooms. The Basement Is Finished With A Large Recreation Room, A Walk-in Closet And A Laundry Room. There Is Also A Very Convenient Front Porch Enclosure. Home Is Heated With A High Efficiency Gas Furnace And Has Central Air Conditioning. The Interlock Brick Driveway holds 5 Cars. (id:61015)
Open House
This property has open houses!
1:00 pm
Ends at:3:00 pm
Property Details
| MLS® Number | N11939523 |
| Property Type | Single Family |
| Community Name | Bradford |
| Features | Sloping |
| Parking Space Total | 6 |
| Pool Type | Above Ground Pool |
Building
| Bathroom Total | 2 |
| Bedrooms Above Ground | 3 |
| Bedrooms Total | 3 |
| Appliances | Water Heater - Tankless, Dishwasher, Dryer, Freezer, Garage Door Opener, Range, Refrigerator, Stove, Washer, Water Heater, Water Softener |
| Basement Development | Finished |
| Basement Type | N/a (finished) |
| Construction Style Attachment | Link |
| Cooling Type | Central Air Conditioning |
| Exterior Finish | Brick, Aluminum Siding |
| Flooring Type | Hardwood |
| Foundation Type | Concrete |
| Half Bath Total | 1 |
| Heating Fuel | Natural Gas |
| Heating Type | Forced Air |
| Stories Total | 2 |
| Size Interior | 1,100 - 1,500 Ft2 |
| Type | House |
| Utility Water | Municipal Water |
Parking
| Attached Garage |
Land
| Acreage | No |
| Sewer | Sanitary Sewer |
| Size Depth | 155 Ft ,3 In |
| Size Frontage | 25 Ft ,6 In |
| Size Irregular | 25.5 X 155.3 Ft ; 52.82 Ft Across Back 127.92 Ft West |
| Size Total Text | 25.5 X 155.3 Ft ; 52.82 Ft Across Back 127.92 Ft West |
Rooms
| Level | Type | Length | Width | Dimensions |
|---|---|---|---|---|
| Lower Level | Recreational, Games Room | 7.67 m | 4.14 m | 7.67 m x 4.14 m |
| Lower Level | Laundry Room | 5.49 m | 2.36 m | 5.49 m x 2.36 m |
| Main Level | Living Room | 4.29 m | 3.35 m | 4.29 m x 3.35 m |
| Main Level | Dining Room | 3.2 m | 2.97 m | 3.2 m x 2.97 m |
| Main Level | Kitchen | 4.54 m | 2.79 m | 4.54 m x 2.79 m |
| Upper Level | Primary Bedroom | 3.66 m | 3.44 m | 3.66 m x 3.44 m |
| Upper Level | Bedroom 2 | 3.66 m | 3.14 m | 3.66 m x 3.14 m |
| Upper Level | Bedroom 3 | 3.32 m | 2.44 m | 3.32 m x 2.44 m |
https://www.realtor.ca/real-estate/27839902/31-rak-court-bradford-west-gwillimbury-bradford-bradford
Contact Us
Contact us for more information





























