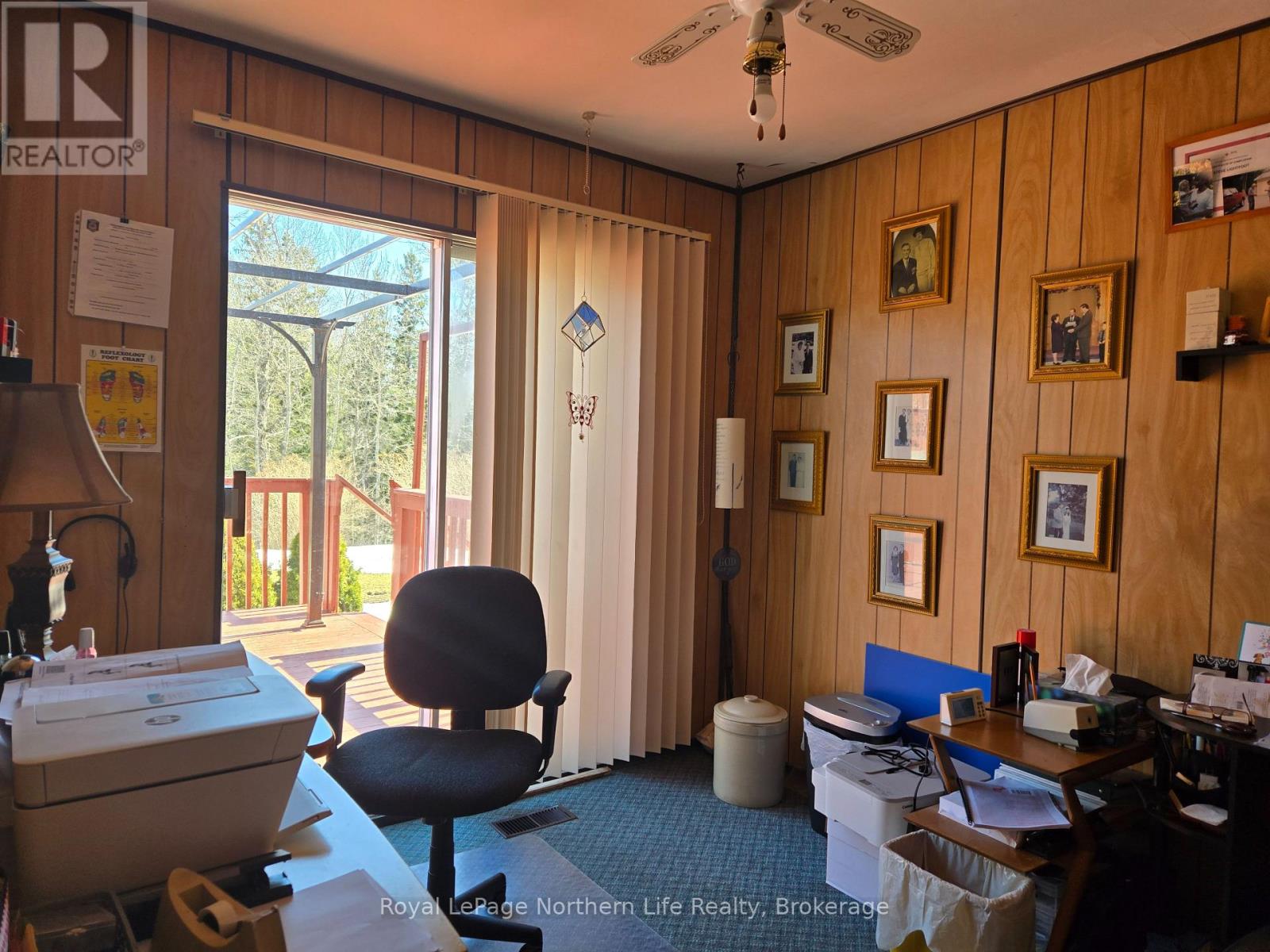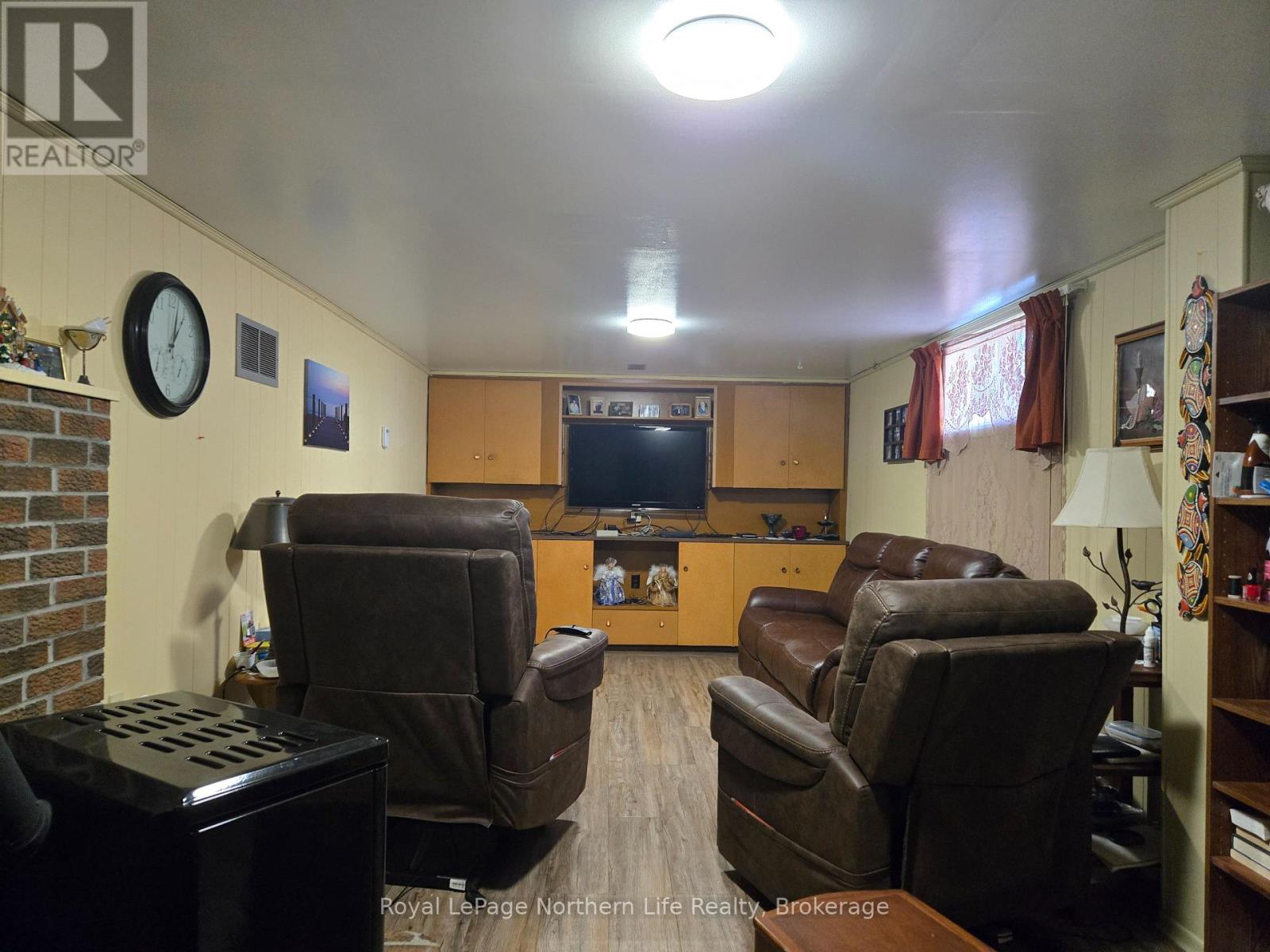31 Shepherdson Road Temiskaming Shores, Ontario P0J 1P0
$359,000
This well-maintained 3+1 bedroom bungalow sits on an extra-large lot backing onto a peaceful, treed ravine, offering privacy, space, and a connection to nature. Step inside to find an expansive entryway that provides room to comfortably welcome guests or manage a busy family, no more tripping over shoes and backpacks! The efficient eat-in kitchen flows into a bright, sunlit living room, perfect for relaxing or entertaining. There are three bedrooms on the main level, and one of them features a patio door leading to the deck, an ideal setup for a home office, creative studio, or guest room with a patio door leading the the deck in the backyard. The main bathroom has been recently updated and now features a beautiful walk-in shower. You can head downstairs to find an additional bedroom, a family room with a cozy natural gas fireplace, which is the perfect gathering spot for movie nights or just hanging out with friends. Outdoors, you'll find a detached shed, an attached garage with seamless entry to the foyer, and plenty of space to roam. The extra-wide driveway and sprawling lawn make yard maintenance a breeze, and the seller is sweetening the deal by including a riding lawn mower, push mower, and snow blower. This one checks all the boxes, don't miss your chance to call it home! (id:61015)
Property Details
| MLS® Number | T12103569 |
| Property Type | Single Family |
| Community Name | New Liskeard |
| Amenities Near By | Hospital, Place Of Worship |
| Features | Irregular Lot Size |
| Parking Space Total | 5 |
Building
| Bathroom Total | 2 |
| Bedrooms Above Ground | 3 |
| Bedrooms Below Ground | 1 |
| Bedrooms Total | 4 |
| Age | 51 To 99 Years |
| Amenities | Fireplace(s) |
| Appliances | Dryer, Stove, Washer, Refrigerator |
| Architectural Style | Bungalow |
| Basement Development | Partially Finished |
| Basement Type | Full (partially Finished) |
| Construction Style Attachment | Detached |
| Cooling Type | Central Air Conditioning |
| Exterior Finish | Vinyl Siding |
| Fireplace Present | Yes |
| Fireplace Total | 1 |
| Foundation Type | Poured Concrete |
| Heating Fuel | Natural Gas |
| Heating Type | Forced Air |
| Stories Total | 1 |
| Size Interior | 700 - 1,100 Ft2 |
| Type | House |
| Utility Water | Municipal Water |
Parking
| Attached Garage | |
| Garage |
Land
| Acreage | No |
| Land Amenities | Hospital, Place Of Worship |
| Landscape Features | Landscaped |
| Sewer | Sanitary Sewer |
| Size Frontage | 170 Ft ,10 In |
| Size Irregular | 170.9 Ft |
| Size Total Text | 170.9 Ft|under 1/2 Acre |
| Zoning Description | R2-1 |
Rooms
| Level | Type | Length | Width | Dimensions |
|---|---|---|---|---|
| Basement | Bathroom | Measurements not available | ||
| Basement | Recreational, Games Room | 7.19 m | 3.08 m | 7.19 m x 3.08 m |
| Basement | Bedroom 2 | 2.74 m | 3.35 m | 2.74 m x 3.35 m |
| Basement | Laundry Room | 2.74 m | 3.66 m | 2.74 m x 3.66 m |
| Main Level | Foyer | 4.48 m | 2.41 m | 4.48 m x 2.41 m |
| Main Level | Primary Bedroom | 3.63 m | 2.83 m | 3.63 m x 2.83 m |
| Main Level | Kitchen | 5.49 m | 3.05 m | 5.49 m x 3.05 m |
| Main Level | Living Room | 3.69 m | 4.57 m | 3.69 m x 4.57 m |
| Main Level | Bedroom | 2.26 m | 2.44 m | 2.26 m x 2.44 m |
| Main Level | Office | 2.5 m | 2.99 m | 2.5 m x 2.99 m |
| Main Level | Bathroom | Measurements not available |
Utilities
| Cable | Installed |
| Sewer | Installed |
Contact Us
Contact us for more information











































