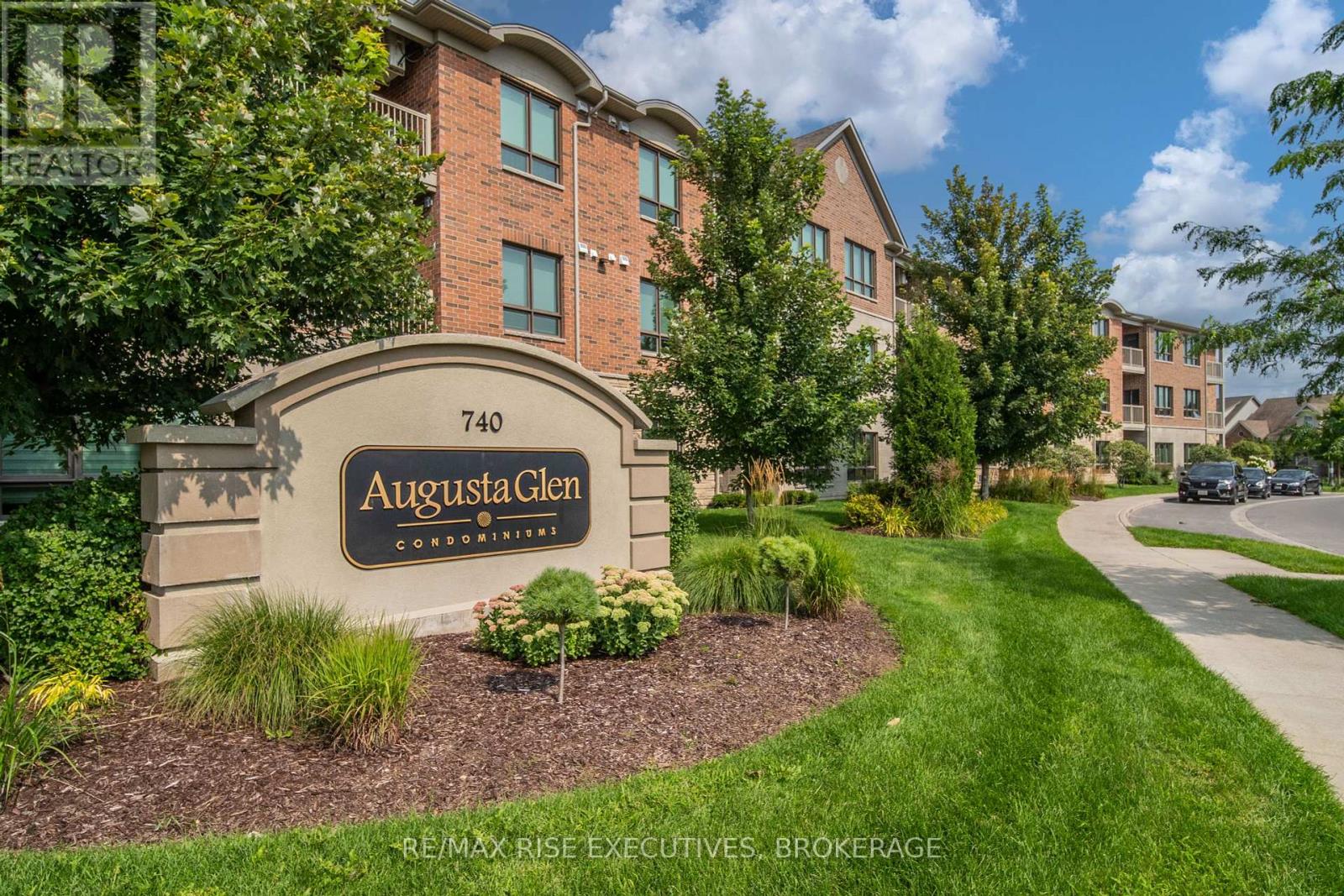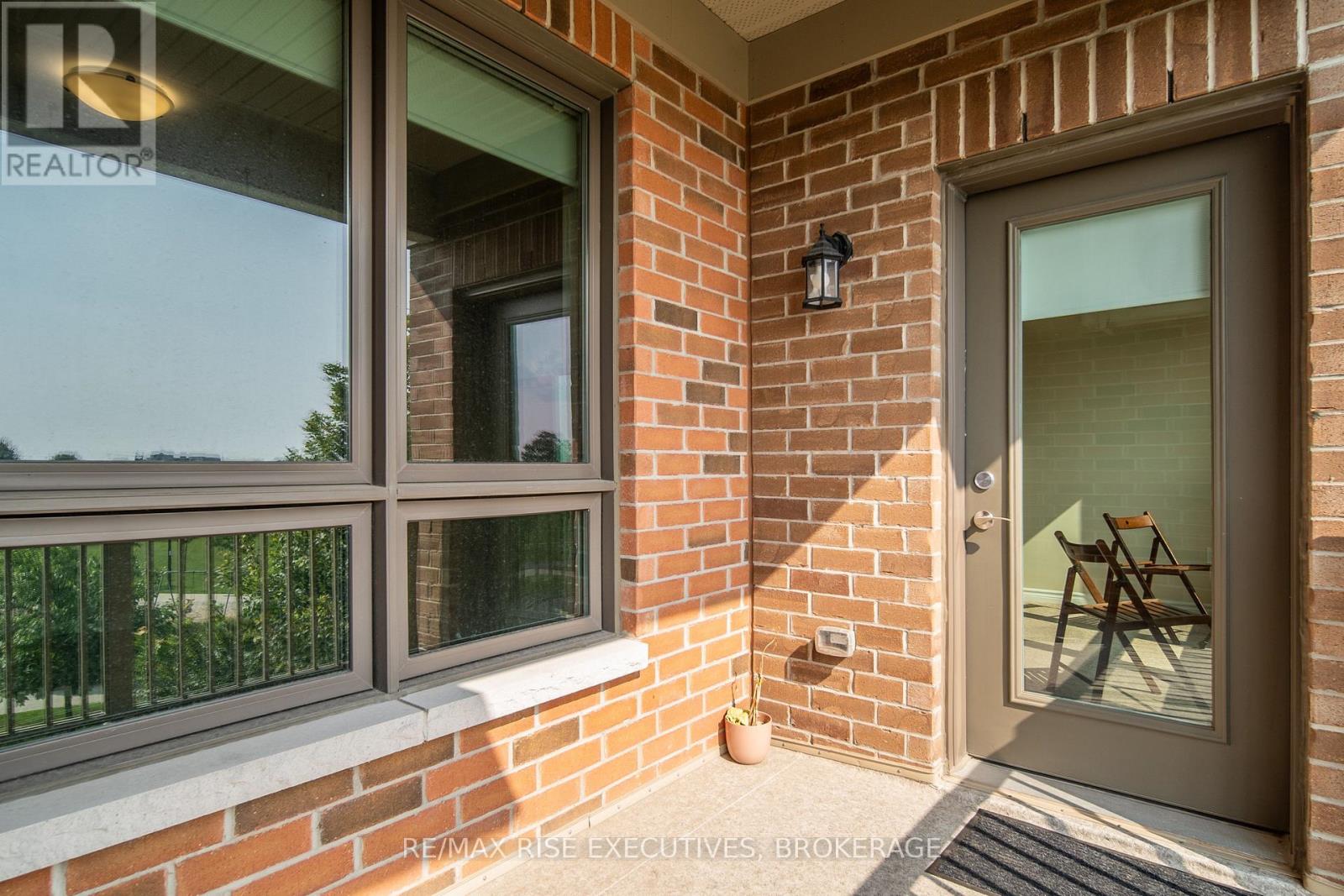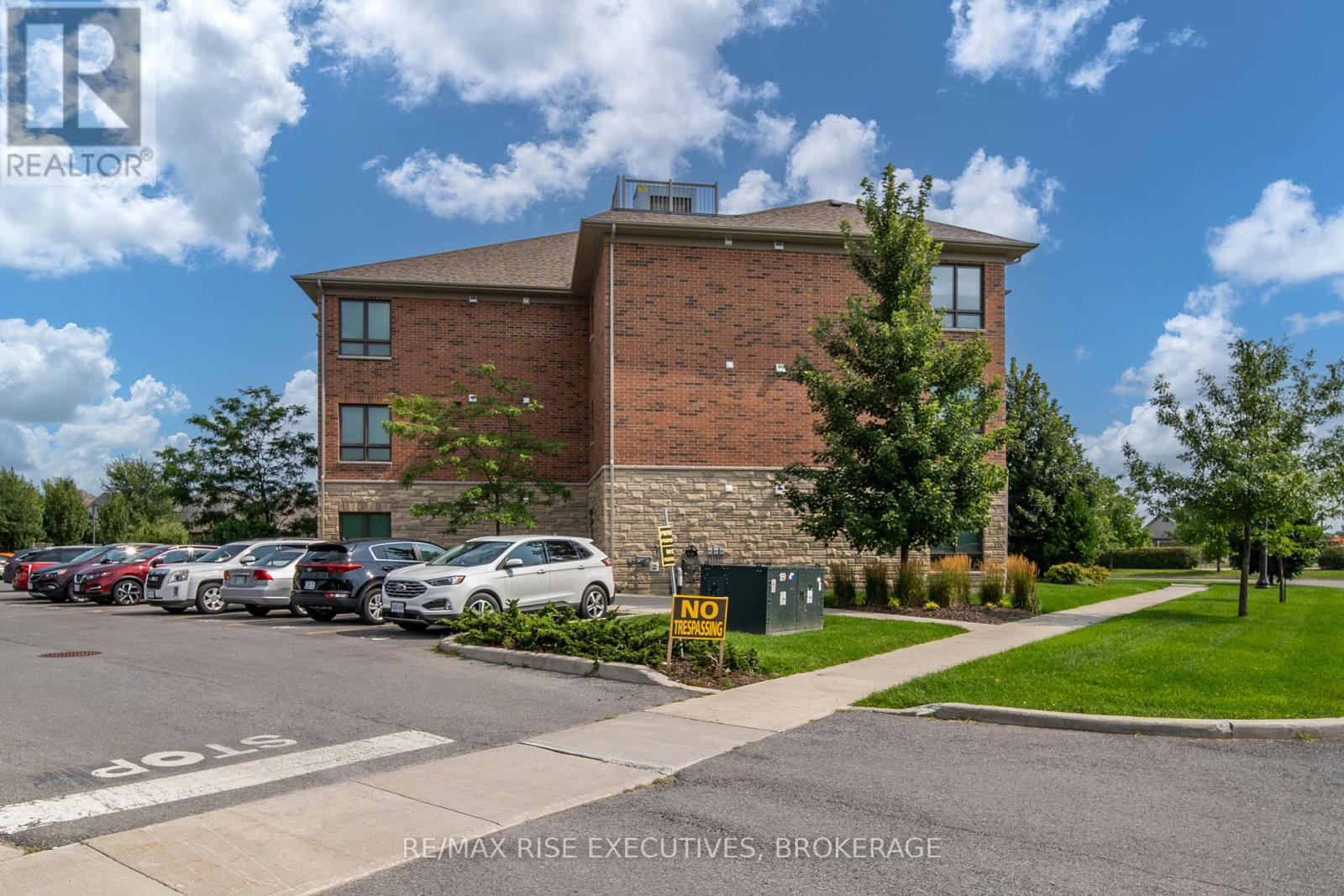310 - 740 Augusta Drive Kingston, Ontario K7P 0R5
$599,900Maintenance, Heat, Common Area Maintenance, Insurance, Water, Parking
$527.24 Monthly
Maintenance, Heat, Common Area Maintenance, Insurance, Water, Parking
$527.24 MonthlyWelcome to Augusta Glen! Unit 310 is a top-floor, 2-bedroom, 2-bath gem with unobstructed views of Bert Meunier Park. At 1,219 sq/ft, this condo features an open-concept design with a warm mocha kitchen, upgraded cabinets, granite countertops, breakfast bar, and stainless steel appliances over $12,500 in kitchen upgrades alone. The bright dining/living area boasts a west-facing window and garden door leading to a private balcony perfect for sunset views. Additional features include a secure storage unit on the same floor, in-unit laundry with storage, a 3-piece bath with an enclosed shower, a large second bedroom, and a primary suite with a walk-in closet and ensuite. Building amenities include a fitness room, security access, and a party room. Walk to shopping, parks, Kingston Transit stops to take you anywhere, and more. Schedule your viewing today! (id:61015)
Property Details
| MLS® Number | X11935256 |
| Property Type | Single Family |
| Community Name | 42 - City Northwest |
| Community Features | Pet Restrictions |
| Equipment Type | Water Heater |
| Features | Flat Site, Lighting, Wheelchair Access, Balcony, Dry |
| Parking Space Total | 1 |
| Rental Equipment Type | Water Heater |
| View Type | View, City View |
Building
| Bathroom Total | 2 |
| Bedrooms Above Ground | 2 |
| Bedrooms Total | 2 |
| Age | 6 To 10 Years |
| Amenities | Exercise Centre, Party Room, Visitor Parking, Separate Electricity Meters, Storage - Locker |
| Appliances | Intercom, Water Heater |
| Cooling Type | Central Air Conditioning |
| Exterior Finish | Stone, Brick |
| Fire Protection | Controlled Entry, Smoke Detectors |
| Foundation Type | Concrete |
| Heating Fuel | Electric |
| Heating Type | Forced Air |
| Size Interior | 1,200 - 1,399 Ft2 |
| Type | Apartment |
Parking
| No Garage |
Land
| Acreage | No |
| Landscape Features | Landscaped |
| Zoning Description | Cn |
Rooms
| Level | Type | Length | Width | Dimensions |
|---|---|---|---|---|
| Main Level | Living Room | 3.47 m | 3.89 m | 3.47 m x 3.89 m |
| Main Level | Dining Room | 3.47 m | 3.09 m | 3.47 m x 3.09 m |
| Main Level | Kitchen | 2.48 m | 3.14 m | 2.48 m x 3.14 m |
| Main Level | Primary Bedroom | 3.77 m | 6.85 m | 3.77 m x 6.85 m |
| Main Level | Bedroom 2 | 3.42 m | 4.72 m | 3.42 m x 4.72 m |
| Main Level | Bathroom | 2.64 m | 3.09 m | 2.64 m x 3.09 m |
| Main Level | Bathroom | 2.71 m | 1.94 m | 2.71 m x 1.94 m |
| Main Level | Laundry Room | 1.9 m | 1.91 m | 1.9 m x 1.91 m |
Contact Us
Contact us for more information










































