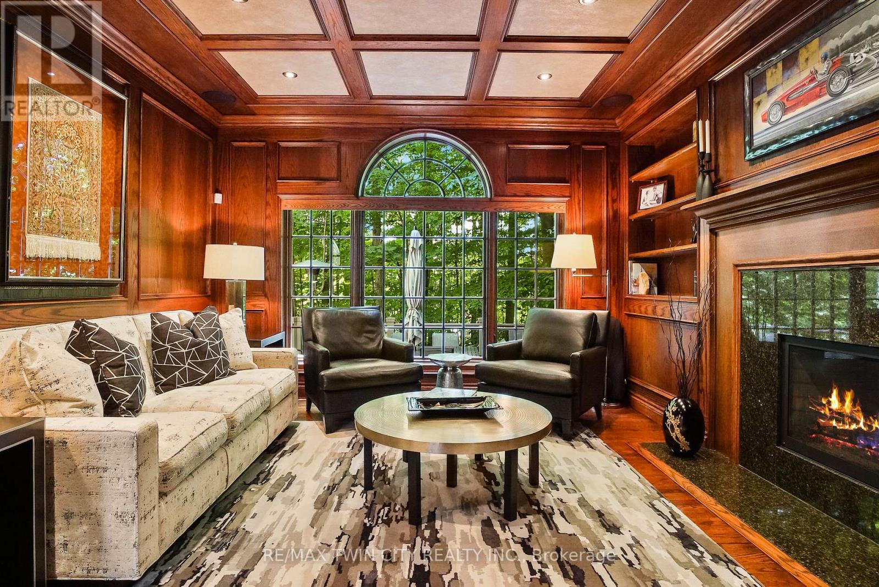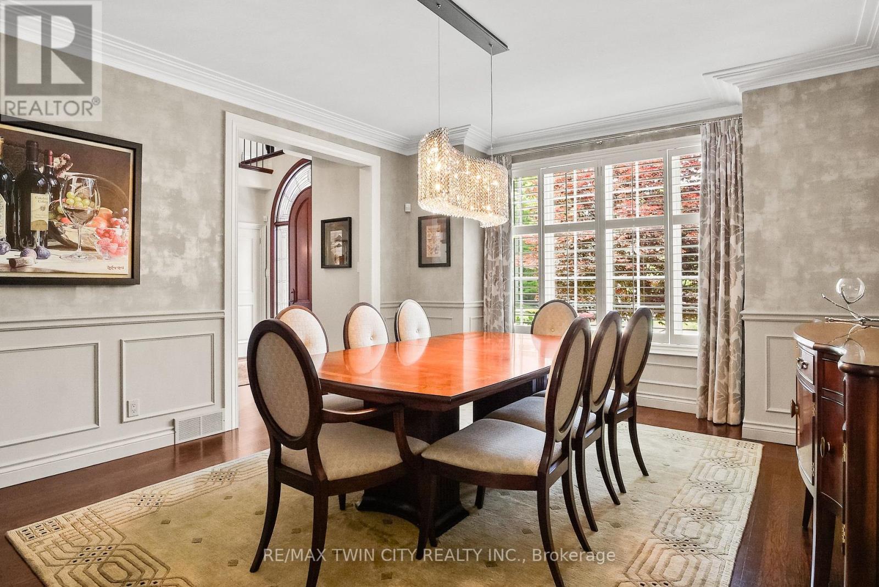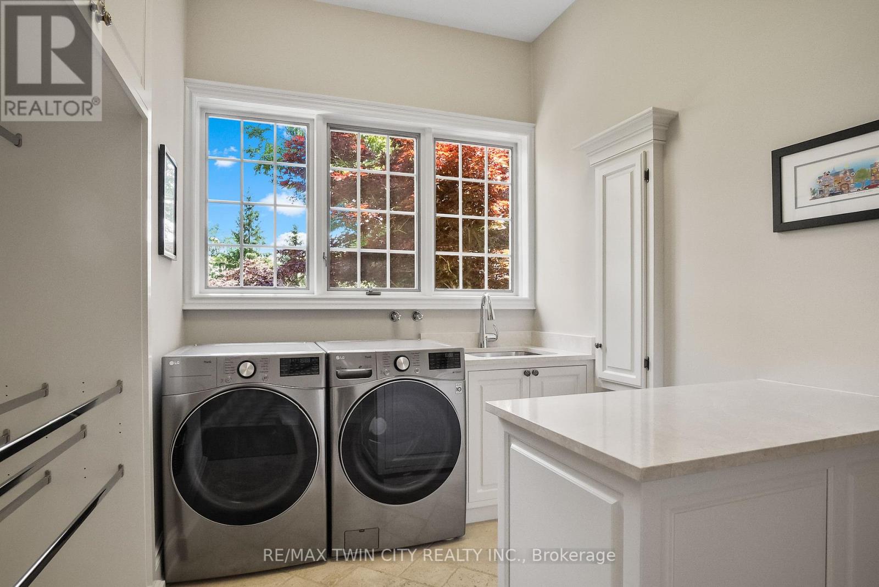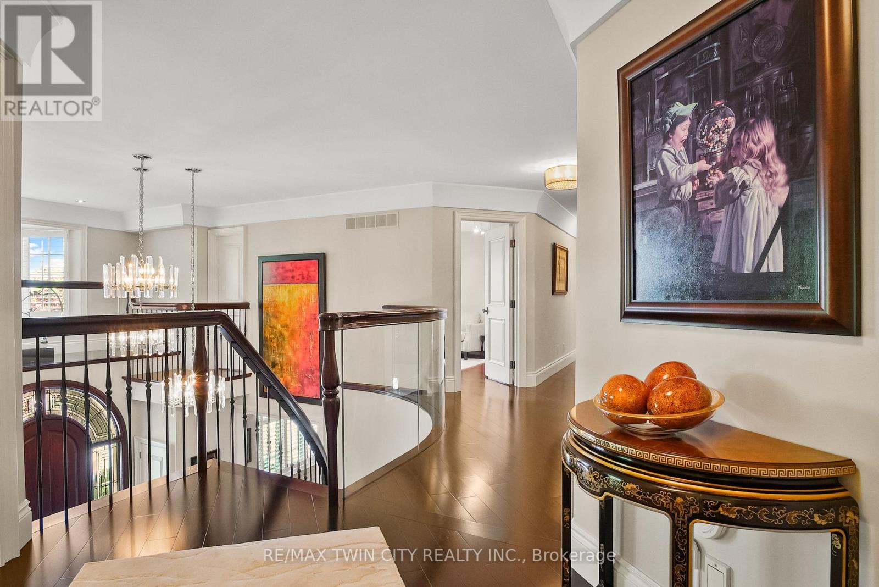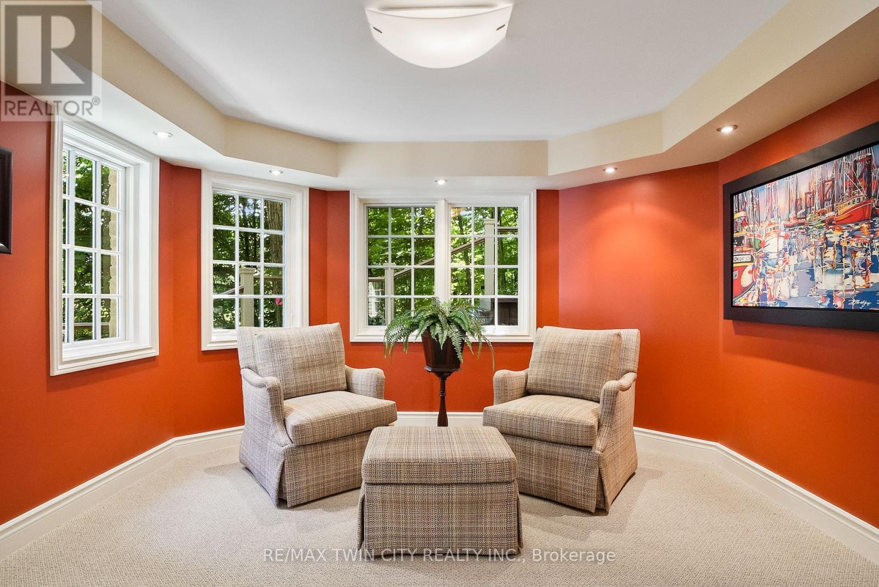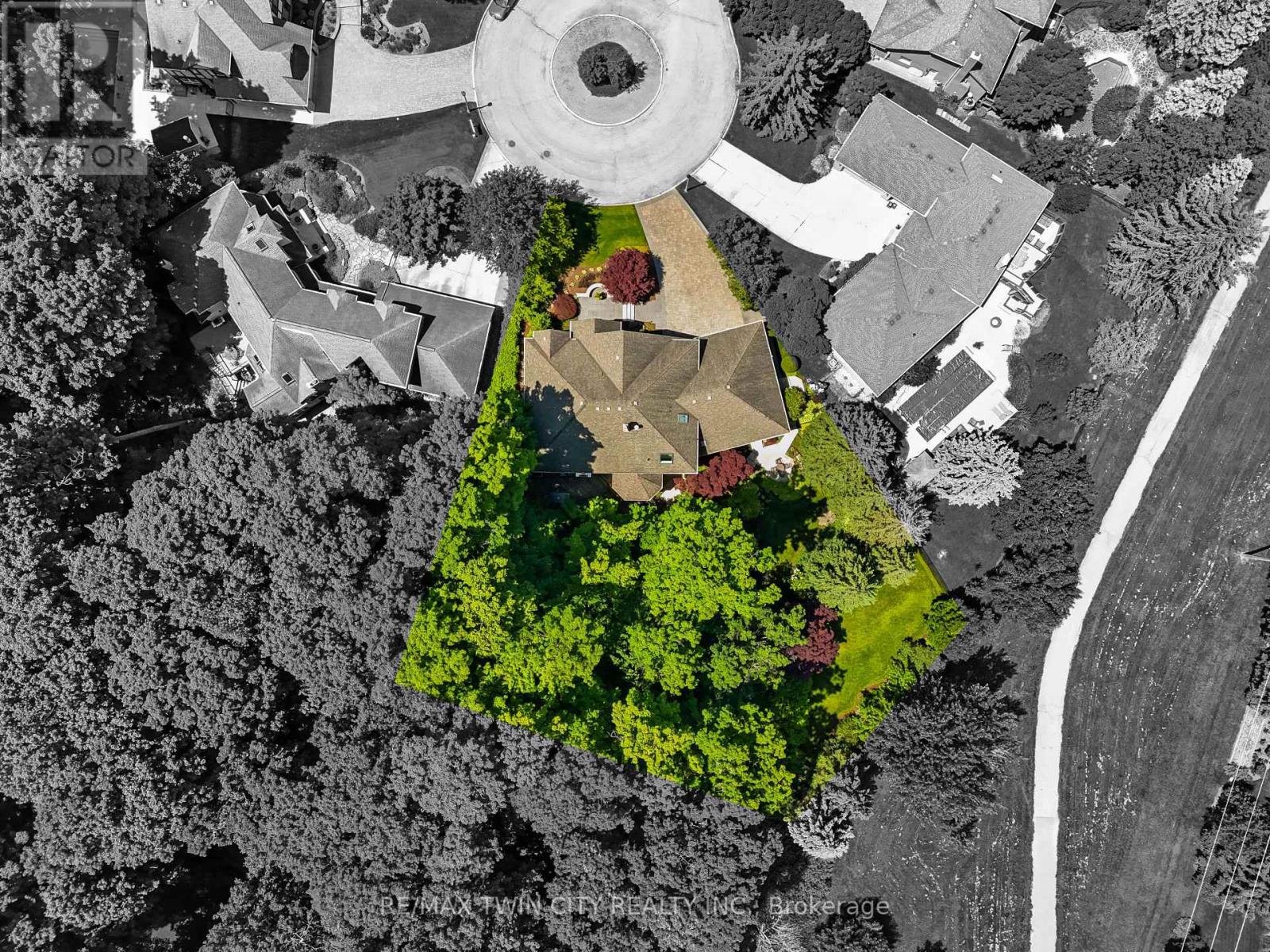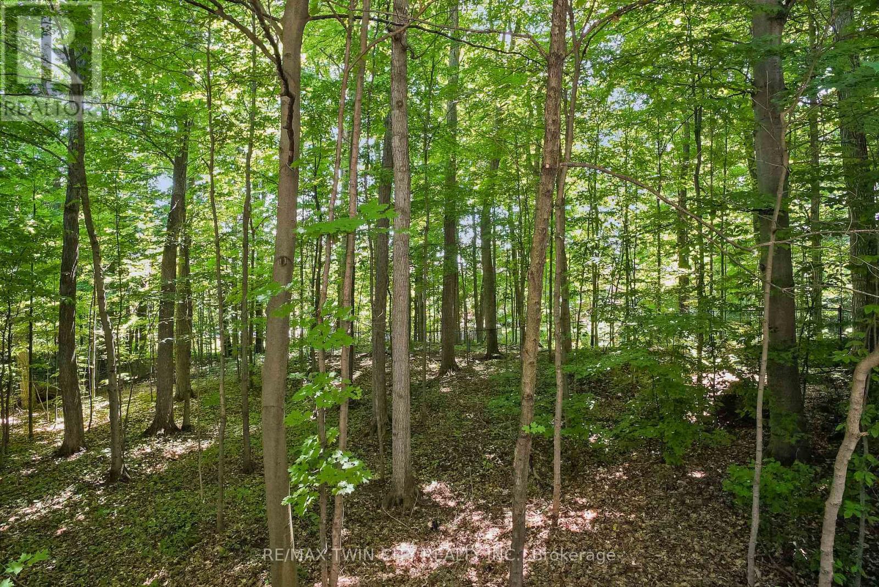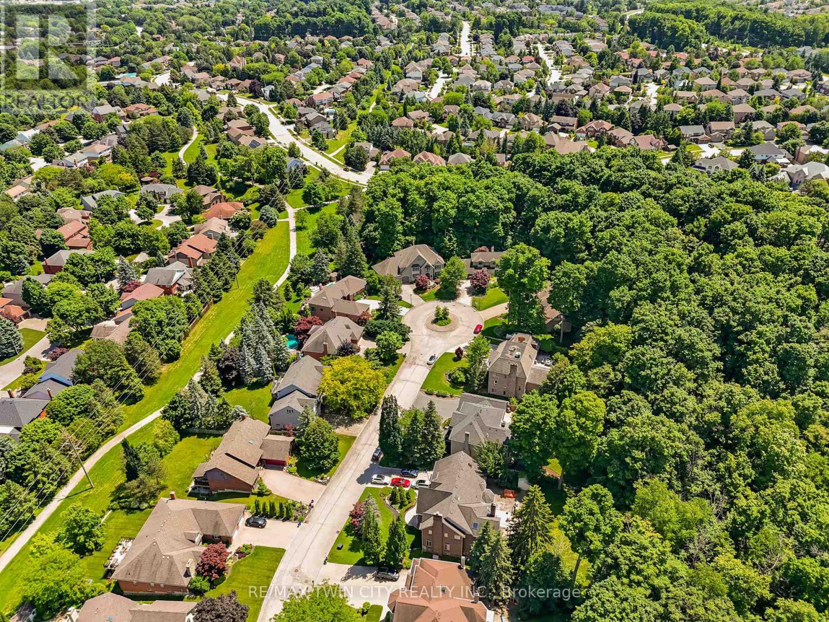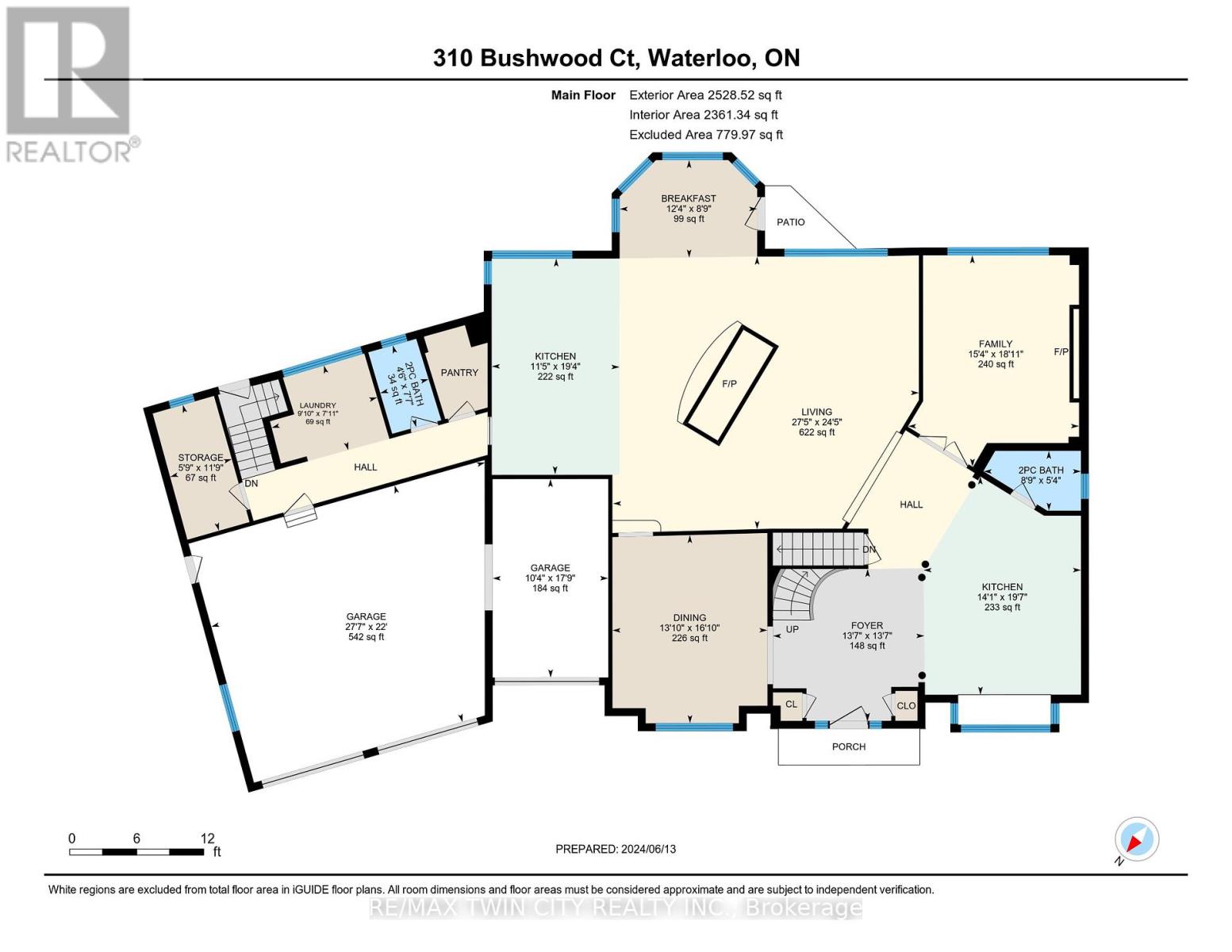310 Bushwood Court Waterloo, Ontario N2T 2E6
$2,995,000
Experience elevated living in Upper Beechwood, one of Waterloos most prestigious neighborhoods. This remarkable 4-bedroom, 6-bathroom estate, situated on a quiet cul-de-sac, combines timeless charm with modern sophistication on a sprawling, treed lot. From the moment you step into the grand foyer with soaring ceilings and intricate moldings, the home exudes elegance. A formal dining room sets the stage for refined gatherings, while the Tuscan-inspired gourmet kitchen, complete with Viking appliances, Sub-Zero refrigeration, marble countertops, custom cabinetry, a walk-in pantry, and a sunlit breakfast nook, serves as the heart of the home. A double-sided fireplace unites the kitchen and the expansive living room, creating a seamless space for relaxation and entertaining. The richly appointed den, featuring wood paneling, a coffered ceiling, a natural gas fireplace, and a built-in home theater, offers a cozy retreat for work or leisure. Upstairs, the primary suite is a luxurious haven with tray ceilings, a custom walk-in closet, and a spa-like ensuite featuring a rainfall shower and a soaker tub, while the additional bedrooms provide equal measures of comfort and style. The backyard is an oasis of tranquility, with a spacious deck overlooking forested parkland, a stone patio, and lush gardens, offering the perfect backdrop for outdoor entertaining. As a resident of Upper Beechwood, youll enjoy exclusive amenities, including a pool, tennis and basketball courts, and a vibrant social calendar. This exceptional home epitomizes the finest in luxury living, designed for discerning buyers who value quality, comfort, and a lifestyle of distinction. (id:61015)
Property Details
| MLS® Number | X12026735 |
| Property Type | Single Family |
| Neigbourhood | Laurelwood |
| Amenities Near By | Park, Schools |
| Equipment Type | Water Heater |
| Features | Cul-de-sac, Backs On Greenbelt |
| Parking Space Total | 7 |
| Rental Equipment Type | Water Heater |
| Structure | Patio(s) |
Building
| Bathroom Total | 6 |
| Bedrooms Above Ground | 4 |
| Bedrooms Total | 4 |
| Amenities | Fireplace(s) |
| Appliances | Garage Door Opener Remote(s), Water Purifier, Dishwasher, Dryer, Garage Door Opener, Microwave, Oven, Hood Fan, Range, Washer, Window Coverings, Wine Fridge, Refrigerator |
| Basement Development | Finished |
| Basement Features | Walk Out |
| Basement Type | N/a (finished) |
| Construction Style Attachment | Detached |
| Cooling Type | Central Air Conditioning |
| Exterior Finish | Brick, Stucco |
| Fireplace Present | Yes |
| Fireplace Total | 3 |
| Foundation Type | Concrete |
| Half Bath Total | 1 |
| Heating Fuel | Natural Gas |
| Heating Type | Forced Air |
| Stories Total | 2 |
| Size Interior | 5,000 - 100,000 Ft2 |
| Type | House |
| Utility Water | Municipal Water |
Parking
| Attached Garage | |
| Garage |
Land
| Acreage | No |
| Land Amenities | Park, Schools |
| Landscape Features | Lawn Sprinkler, Landscaped |
| Sewer | Sanitary Sewer |
| Size Depth | 169 Ft |
| Size Frontage | 60 Ft ,6 In |
| Size Irregular | 60.5 X 169 Ft |
| Size Total Text | 60.5 X 169 Ft |
Rooms
| Level | Type | Length | Width | Dimensions |
|---|---|---|---|---|
| Second Level | Bedroom | 5.08 m | 4.37 m | 5.08 m x 4.37 m |
| Second Level | Bedroom | 5.18 m | 3.73 m | 5.18 m x 3.73 m |
| Second Level | Primary Bedroom | 6.02 m | 4.83 m | 6.02 m x 4.83 m |
| Lower Level | Recreational, Games Room | 10.16 m | 11.56 m | 10.16 m x 11.56 m |
| Main Level | Eating Area | 2.67 m | 3.76 m | 2.67 m x 3.76 m |
| Main Level | Dining Room | 5.13 m | 4.22 m | 5.13 m x 4.22 m |
| Main Level | Kitchen | 5.89 m | 3.48 m | 5.89 m x 3.48 m |
| Main Level | Den | 5.77 m | 4.67 m | 5.77 m x 4.67 m |
| Main Level | Laundry Room | 2.41 m | 3 m | 2.41 m x 3 m |
https://www.realtor.ca/real-estate/28040996/310-bushwood-court-waterloo
Contact Us
Contact us for more information







