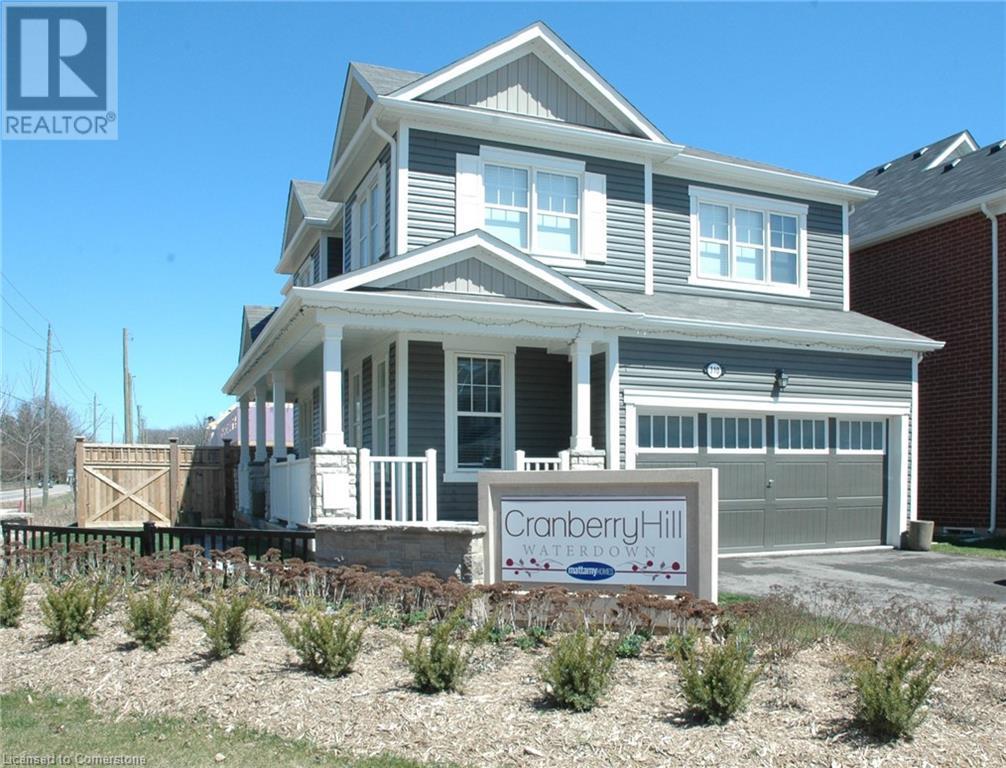310 Spring Creek Drive Waterdown, Ontario L8B 0Y5
$1,198,900
Located in the highly desirable Spring Creek Neighbourhood, this 4 bedroom, sun-filled corner lot has loads to offer. Starting with the large wrap-around front porch, you'll reach the upgraded front door which invites you into the front foyer. The kitchen with large island/breakfast bar featuring classy quartz countertops overlooks both the dining area and great room, making this open concept design perfect for entertaining. The rear yard porch leads you to the over-sized backyard which offers tons of potential! The powder room is conveniently located and completes the main floor. The primary bedroom is spacious and features a walk-in closet and ensuite, while the additional 3 well-sized bedrooms share the main 4pc bathroom. Located next to schools, parks and all the amenities you want, make sure this home is on your list! (id:61015)
Property Details
| MLS® Number | 40673413 |
| Property Type | Single Family |
| Equipment Type | Water Heater |
| Parking Space Total | 4 |
| Rental Equipment Type | Water Heater |
Building
| Bathroom Total | 3 |
| Bedrooms Above Ground | 4 |
| Bedrooms Total | 4 |
| Appliances | Dishwasher, Dryer, Refrigerator, Stove, Washer, Hood Fan |
| Architectural Style | 2 Level |
| Basement Development | Unfinished |
| Basement Type | Full (unfinished) |
| Construction Style Attachment | Detached |
| Cooling Type | Central Air Conditioning |
| Exterior Finish | Vinyl Siding |
| Half Bath Total | 1 |
| Heating Fuel | Natural Gas |
| Heating Type | Forced Air |
| Stories Total | 2 |
| Size Interior | 1,833 Ft2 |
| Type | House |
| Utility Water | Municipal Water |
Parking
| Attached Garage |
Land
| Access Type | Road Access |
| Acreage | No |
| Sewer | Municipal Sewage System |
| Size Depth | 89 Ft |
| Size Frontage | 47 Ft |
| Size Total Text | Under 1/2 Acre |
| Zoning Description | R1-27 |
Rooms
| Level | Type | Length | Width | Dimensions |
|---|---|---|---|---|
| Second Level | 4pc Bathroom | Measurements not available | ||
| Second Level | 3pc Bathroom | Measurements not available | ||
| Second Level | Primary Bedroom | 13'5'' x 15'6'' | ||
| Second Level | Bedroom | 11'10'' x 12'0'' | ||
| Second Level | Bedroom | 11'10'' x 11'4'' | ||
| Second Level | Bedroom | 11'1'' x 10'4'' | ||
| Main Level | Mud Room | Measurements not available | ||
| Main Level | 2pc Bathroom | Measurements not available | ||
| Main Level | Kitchen | 13'10'' x 7'10'' | ||
| Main Level | Dining Room | 11'10'' x 11'2'' | ||
| Main Level | Great Room | 19'2'' x 11'10'' |
https://www.realtor.ca/real-estate/27617185/310-spring-creek-drive-waterdown
Contact Us
Contact us for more information


















