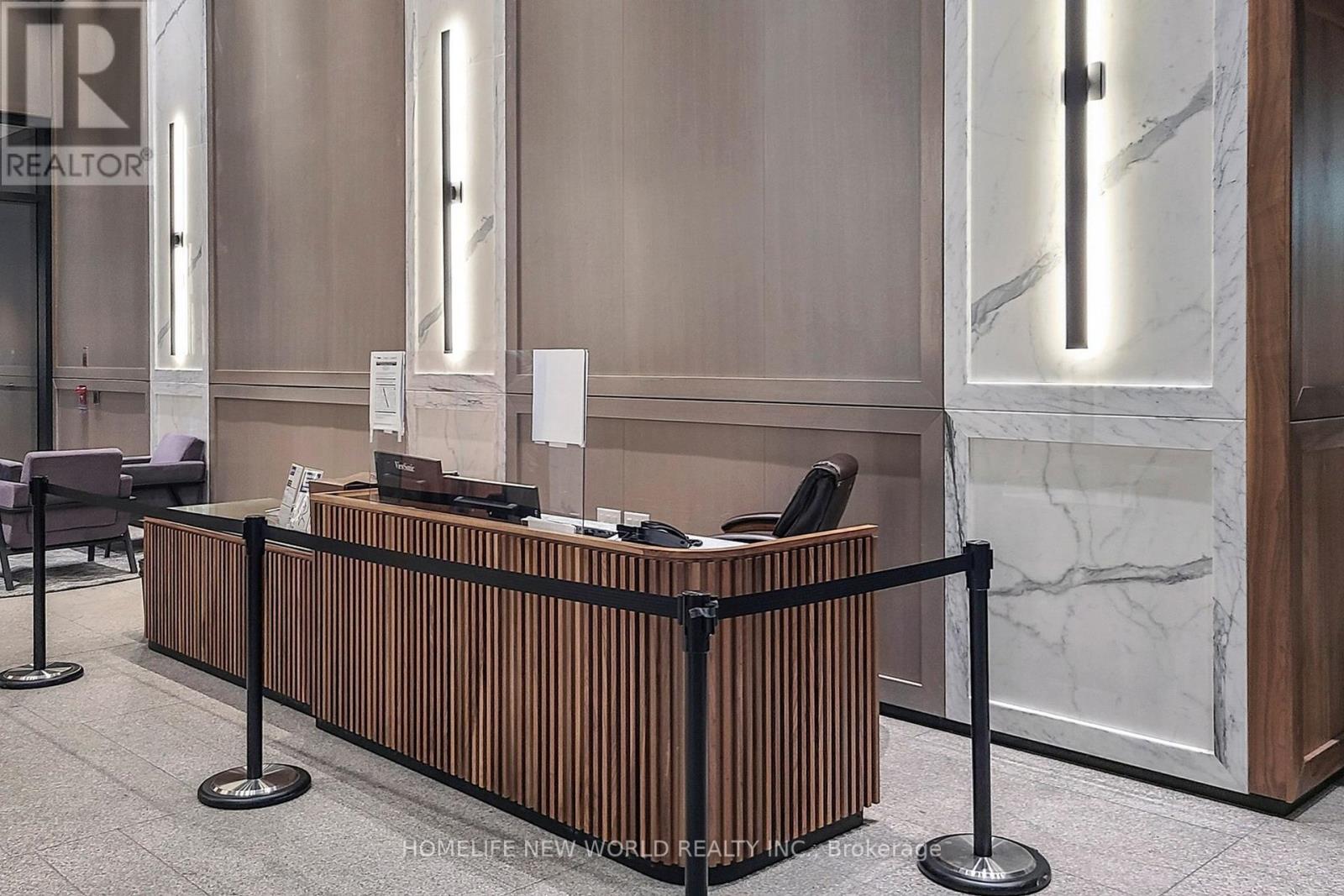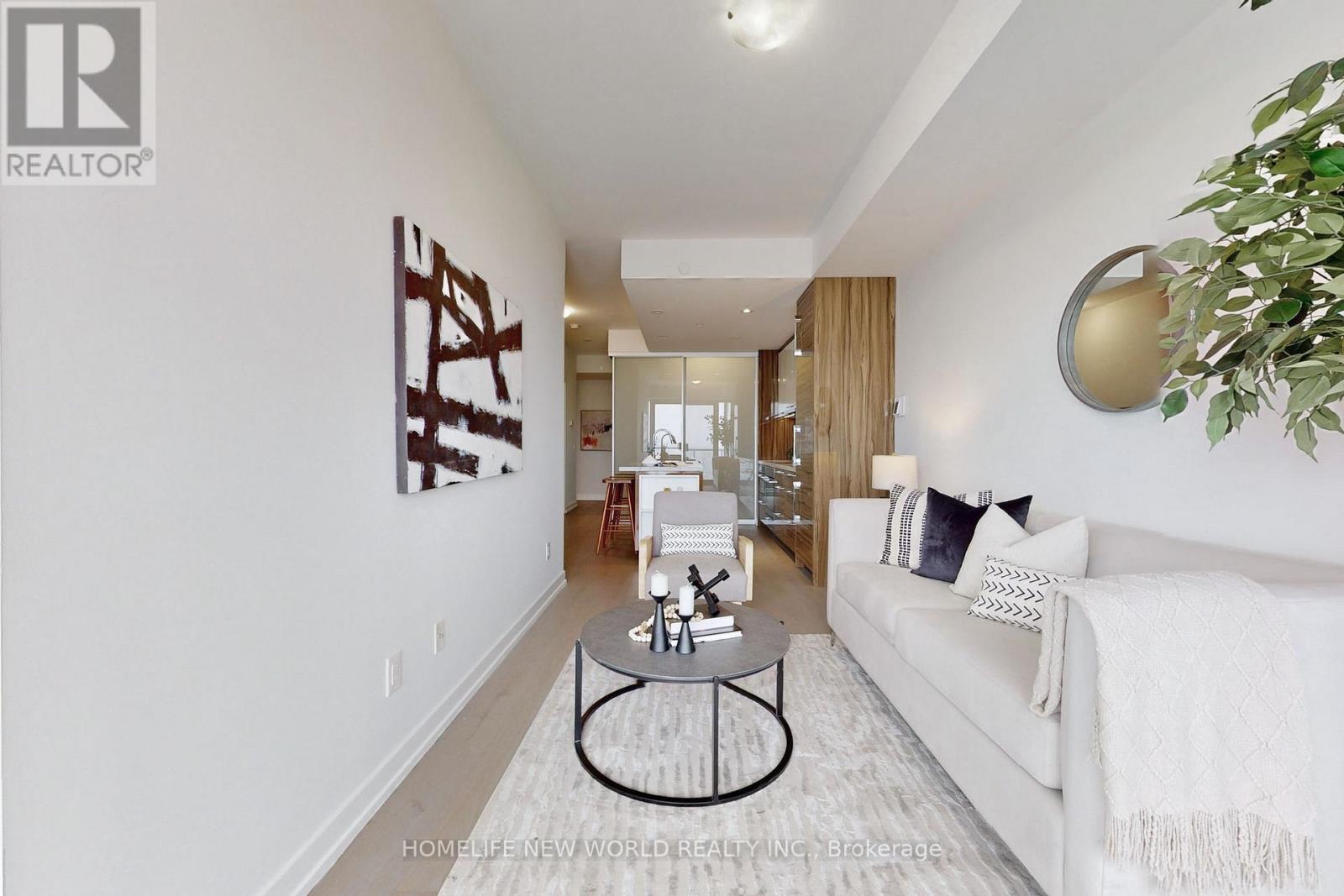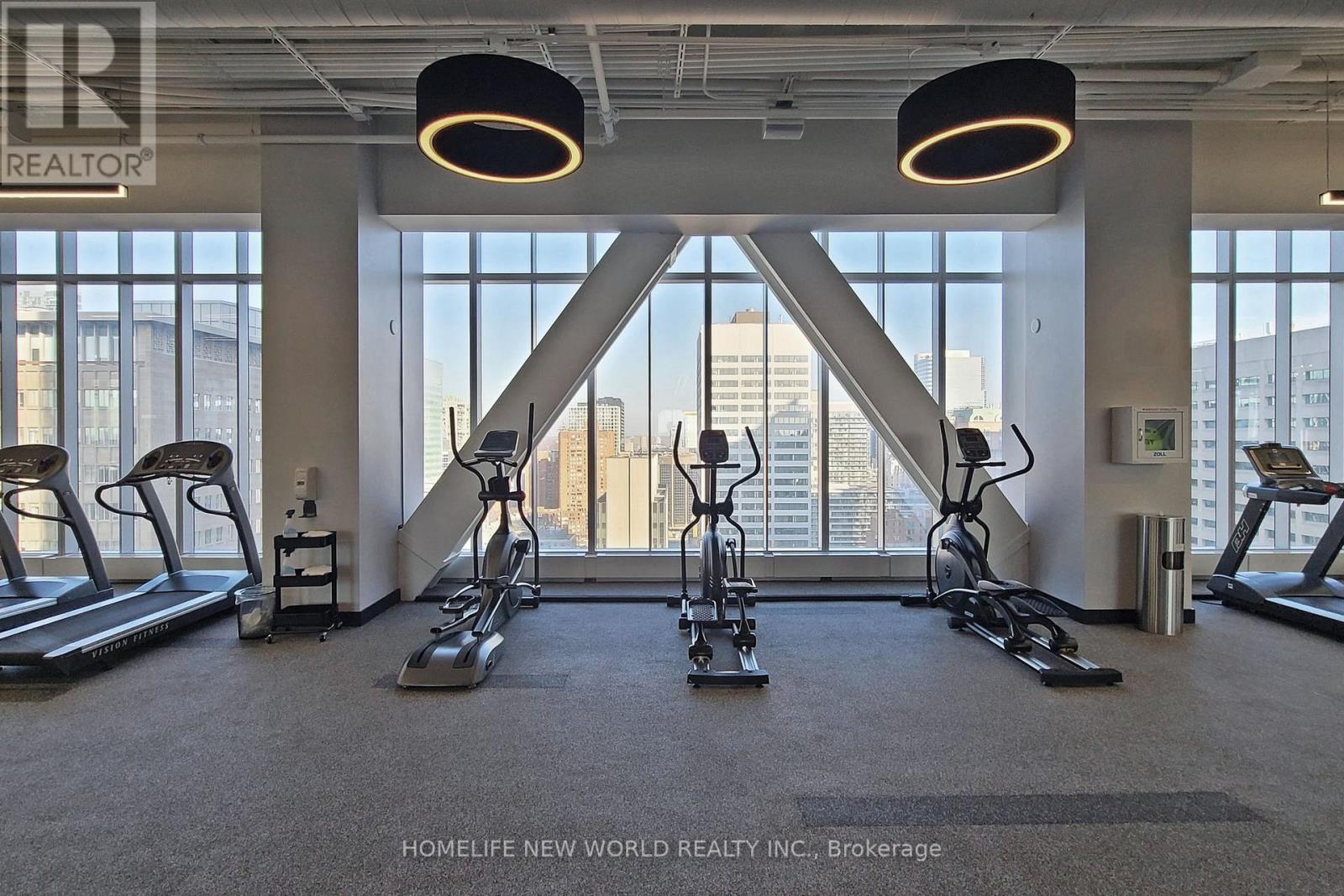3101 - 488 University Avenue Toronto, Ontario M5G 0C1
$980,000Maintenance, Common Area Maintenance, Insurance
$615.73 Monthly
Maintenance, Common Area Maintenance, Insurance
$615.73 Monthlyrue Definition Of Luxury Condo Living!***Spectacular 2 Bedroom Split Layout Stunner Offering Nearly 700Sqft + Full Length Balcony*** Boasting Private Unobstructed Views Of Queens Park & Beyond ***Super Functional Floor Plan With No Wasted Space *** High End Finishes, Hardwood Floors & 9Ft Ceiling*** Primary Bedroom With 3Pc Smart En-Suite Bath & W/I Closet***Top Notch Kitchen Boasting All The Bells & Whistles W/Integrated & S/S Appliances***Centre Island With Under Mount Sink & Granite Counters With Custom Backsplash***Direct Access To St. Patrick Station*** Walking Distance To A+ Hospitals & Research Centres, U Of T, Eaton Centre & Much More. (id:61015)
Property Details
| MLS® Number | C12030333 |
| Property Type | Single Family |
| Neigbourhood | Spadina—Fort York |
| Community Name | Kensington-Chinatown |
| Community Features | Pet Restrictions |
| Features | Balcony, In Suite Laundry |
Building
| Bathroom Total | 2 |
| Bedrooms Above Ground | 2 |
| Bedrooms Total | 2 |
| Age | 0 To 5 Years |
| Amenities | Security/concierge, Exercise Centre, Party Room |
| Appliances | Cooktop, Dishwasher, Dryer, Microwave, Stove, Washer, Refrigerator |
| Cooling Type | Central Air Conditioning |
| Exterior Finish | Concrete |
| Fire Protection | Smoke Detectors |
| Flooring Type | Hardwood |
| Foundation Type | Poured Concrete |
| Heating Fuel | Natural Gas |
| Heating Type | Forced Air |
| Size Interior | 600 - 699 Ft2 |
| Type | Apartment |
Parking
| Underground | |
| No Garage |
Land
| Acreage | No |
Rooms
| Level | Type | Length | Width | Dimensions |
|---|---|---|---|---|
| Flat | Living Room | Measurements not available | ||
| Flat | Dining Room | Measurements not available | ||
| Flat | Kitchen | Measurements not available | ||
| Flat | Primary Bedroom | Measurements not available | ||
| Flat | Bedroom 2 | Measurements not available | ||
| Flat | Foyer | Measurements not available |
Contact Us
Contact us for more information






































