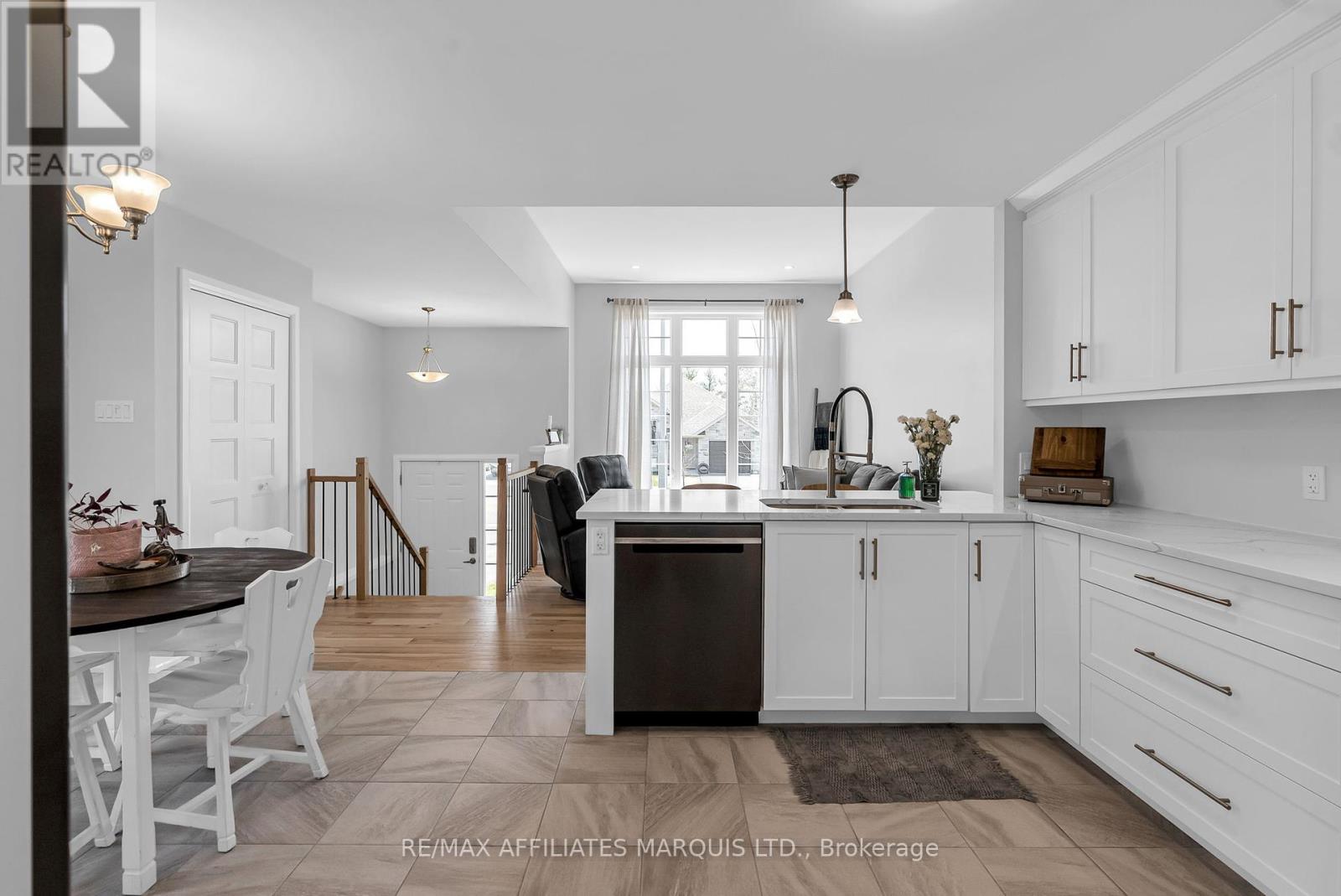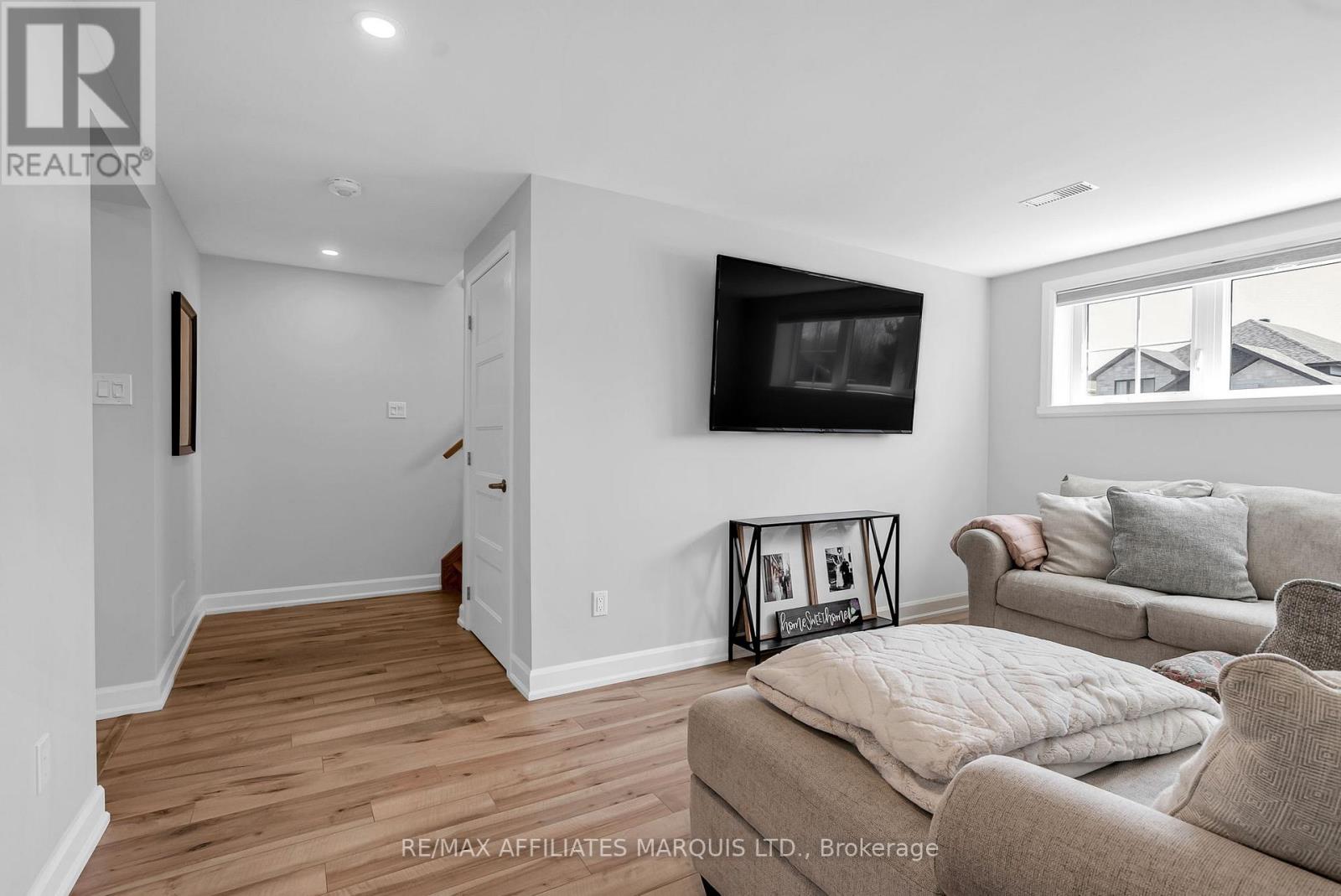3103 Laidlaw Avenue W Cornwall, Ontario K6K 0B9
$449,900
Welcome to this beautifully crafted semi-detached home, built in 2019 by renowned builder J.F. Markell Homes. Located in a welcoming, family-oriented neighbourhood close to all amenities, this home combines modern finishes with thoughtful design for comfortable living.Step inside to a bright, open-concept main level featuring engineered hickory hardwood flooring and large windows that flood the space with natural light. The spacious eat-in kitchen boasts ceramic tile flooring, quartz countertops, upgraded cupboards extended to the ceiling, and a gas stove hook-up for the aspiring chef. Enjoy easy outdoor access to the side deck, complete with a natural gas BBQ hook-upperfect for entertaining.This level also offers two well-appointed bedrooms and a stylish 4-piece bathroom. Comfort is key with natural gas heating, central air, and hot water on demand.The fully finished basement extends your living space with a cozy family room ideal for movie nights or relaxing, plus a rough-in for a natural gas fireplace if desired. You'll also find two additional bedrooms, a modern bathroom with elegant porcelain tiles, and a spacious laundry room.This move-in-ready home checks all the boxes - quality construction, modern upgrades, and a prime location. Don't miss your chance to make it yours! As per Seller direction: Please allow 24 hour irrevocable on all offers. (id:61015)
Property Details
| MLS® Number | X12103674 |
| Property Type | Single Family |
| Community Name | 717 - Cornwall |
| Amenities Near By | Public Transit |
| Parking Space Total | 3 |
| Structure | Deck |
Building
| Bathroom Total | 2 |
| Bedrooms Above Ground | 2 |
| Bedrooms Below Ground | 2 |
| Bedrooms Total | 4 |
| Age | 6 To 15 Years |
| Appliances | Water Heater - Tankless, Water Heater, Dryer, Washer |
| Architectural Style | Raised Bungalow |
| Basement Development | Finished |
| Basement Type | Full (finished) |
| Construction Style Attachment | Semi-detached |
| Cooling Type | Central Air Conditioning |
| Exterior Finish | Stone, Vinyl Siding |
| Foundation Type | Poured Concrete |
| Heating Fuel | Natural Gas |
| Heating Type | Forced Air |
| Stories Total | 1 |
| Size Interior | 700 - 1,100 Ft2 |
| Type | House |
| Utility Water | Municipal Water |
Parking
| No Garage |
Land
| Acreage | No |
| Land Amenities | Public Transit |
| Sewer | Sanitary Sewer |
| Size Depth | 142 Ft ,7 In |
| Size Frontage | 27 Ft ,10 In |
| Size Irregular | 27.9 X 142.6 Ft |
| Size Total Text | 27.9 X 142.6 Ft |
Rooms
| Level | Type | Length | Width | Dimensions |
|---|---|---|---|---|
| Basement | Bedroom | 2.67 m | 3.76 m | 2.67 m x 3.76 m |
| Basement | Utility Room | 1.64 m | 4.68 m | 1.64 m x 4.68 m |
| Basement | Family Room | 3.34 m | 4.62 m | 3.34 m x 4.62 m |
| Basement | Bathroom | 2.65 m | 1.89 m | 2.65 m x 1.89 m |
| Basement | Laundry Room | 2.65 m | 2.75 m | 2.65 m x 2.75 m |
| Basement | Bedroom | 2.64 m | 4.46 m | 2.64 m x 4.46 m |
| Main Level | Kitchen | 2.56 m | 3.83 m | 2.56 m x 3.83 m |
| Main Level | Living Room | 4.75 m | 4.39 m | 4.75 m x 4.39 m |
| Main Level | Dining Room | 2.86 m | 3.82 m | 2.86 m x 3.82 m |
| Main Level | Bathroom | 1.53 m | 2.9 m | 1.53 m x 2.9 m |
| Main Level | Bedroom | 2.77 m | 2.89 m | 2.77 m x 2.89 m |
| Main Level | Primary Bedroom | 4.71 m | 3.31 m | 4.71 m x 3.31 m |
Utilities
| Sewer | Installed |
https://www.realtor.ca/real-estate/28214532/3103-laidlaw-avenue-w-cornwall-717-cornwall
Contact Us
Contact us for more information








































