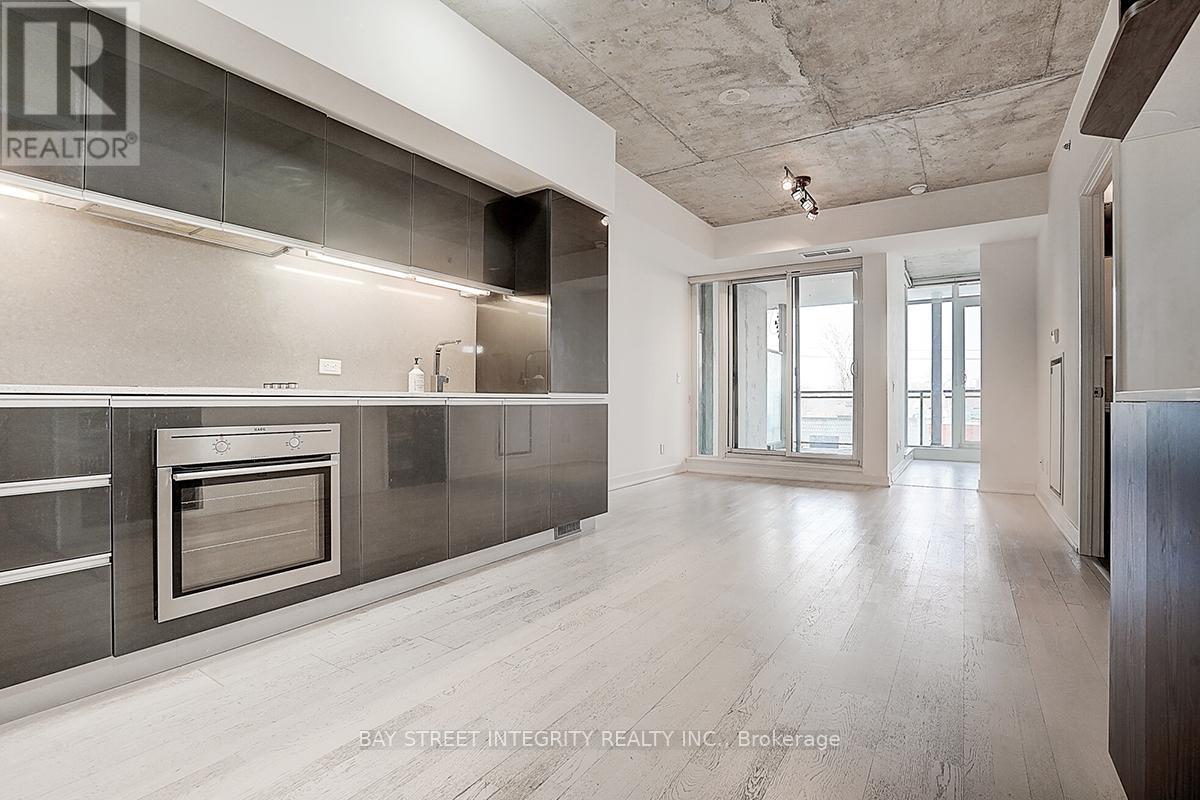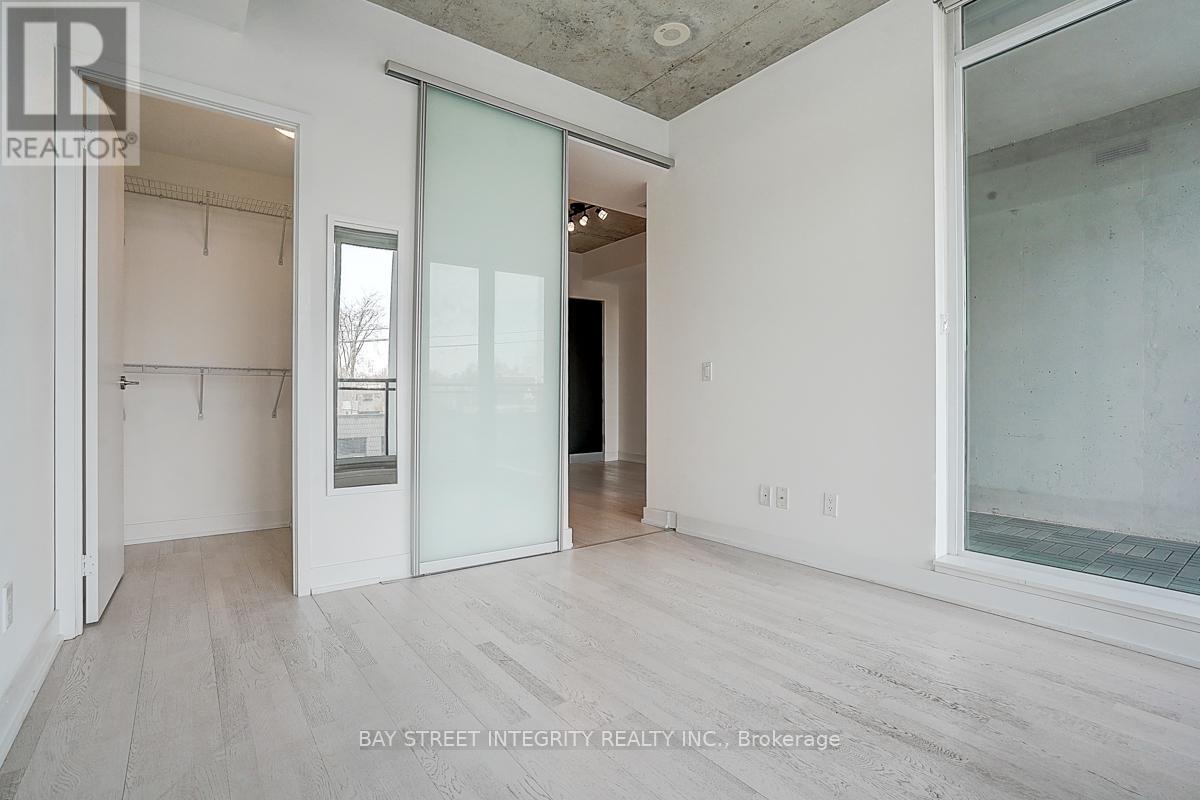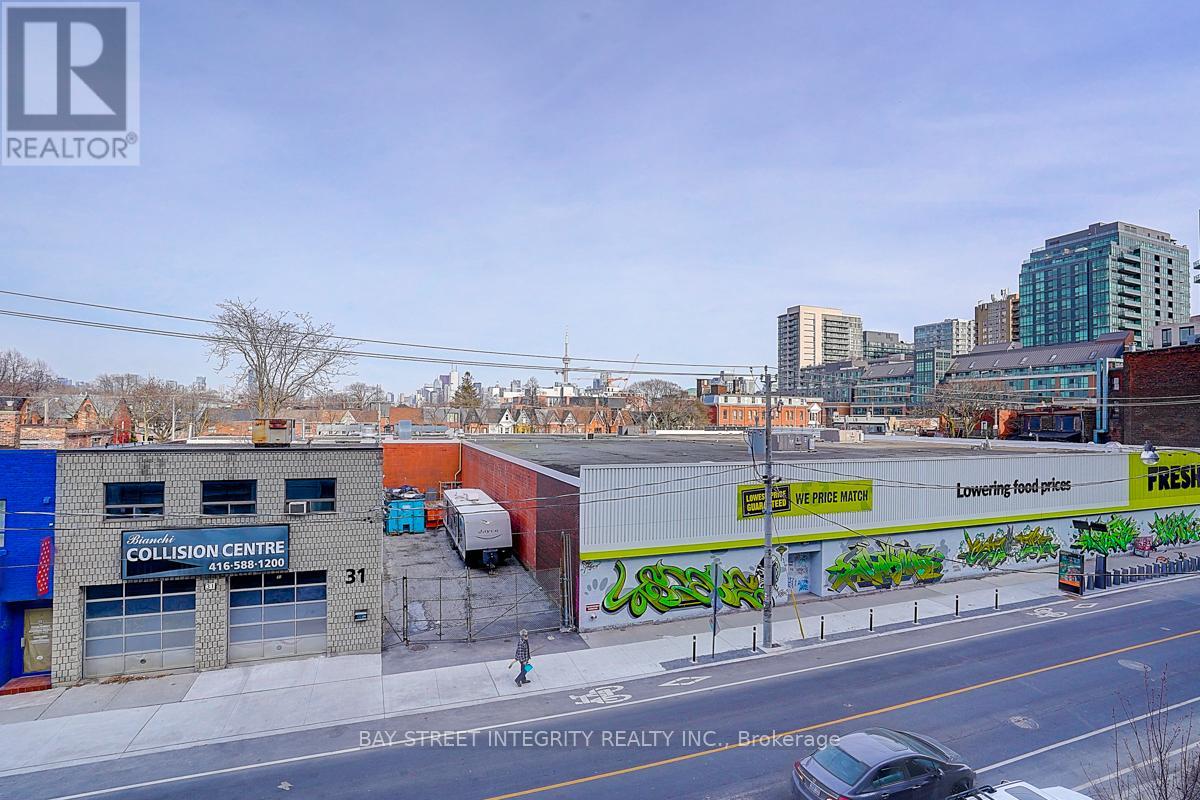311 - 20 Gladstone Avenue Toronto, Ontario M6J 3K6
$659,000Maintenance, Common Area Maintenance, Heat, Insurance, Parking, Water
$622.50 Monthly
Maintenance, Common Area Maintenance, Heat, Insurance, Parking, Water
$622.50 MonthlySeize the chance to own this charming 2-bedroom, 1-bathroom condo complete with parking and a locker in one of Toronto's most desirable neighborhoods. Perfect for young professionals, investors, small families, and seniors looking to downsize. Revel in the breathtaking, unobstructed skyline views at an affordable price. Bathed in morning sunlight, the space is perfect for thriving plants and a refreshing start to your day. In the evening, enjoy the stunning sunset illuminating the skyline from your private covered balcony. This condo boasts a smart, efficient layout that maximizes every inch of space without sacrificing comfort. Custom-built storage solutions, including a walk-in closet, wall-to-wall storage, a sleek media unit, and a floor-to-ceiling pantry, ensure everything has its place. Additionally, a spacious locker provides extra room for seasonal items and other belongings. Other features include but not limit to: Hardwood flooring throughout, 9 Feet Ceiling, Build-in Appliances, Custom island (can be removed), Caesarstone Countertop, Modern Gym, and Party Room. Located in a fabulous modern boutique building with just 113 units, this condo offers a peaceful retreat from the city's hustle and bustle while keeping you steps away from Queen West's trendiest shops, restaurants, cozy cafes, parks, galleries, boutique hotels, and top-ranking schools. With two grocery stores right at your doorstep, everyday convenience is unparalleled. Effortless transit access makes commuting, socializing, and exploring the city a breeze. (id:61015)
Property Details
| MLS® Number | C12057635 |
| Property Type | Single Family |
| Neigbourhood | Dufferin Grove |
| Community Name | Little Portugal |
| Amenities Near By | Park, Public Transit, Schools |
| Community Features | Pet Restrictions |
| Features | Balcony, In Suite Laundry |
| Parking Space Total | 1 |
Building
| Bathroom Total | 1 |
| Bedrooms Above Ground | 2 |
| Bedrooms Total | 2 |
| Age | 0 To 5 Years |
| Amenities | Security/concierge, Exercise Centre, Party Room, Visitor Parking, Storage - Locker |
| Appliances | Oven - Built-in |
| Architectural Style | Loft |
| Cooling Type | Central Air Conditioning |
| Exterior Finish | Aluminum Siding, Concrete |
| Flooring Type | Hardwood |
| Heating Fuel | Natural Gas |
| Heating Type | Forced Air |
| Size Interior | 600 - 699 Ft2 |
| Type | Apartment |
Parking
| Underground | |
| Garage |
Land
| Acreage | No |
| Land Amenities | Park, Public Transit, Schools |
Rooms
| Level | Type | Length | Width | Dimensions |
|---|---|---|---|---|
| Ground Level | Living Room | 5.42 m | 3.7 m | 5.42 m x 3.7 m |
| Ground Level | Dining Room | 5.42 m | 3.7 m | 5.42 m x 3.7 m |
| Ground Level | Kitchen | 5.42 m | 3.7 m | 5.42 m x 3.7 m |
| Ground Level | Primary Bedroom | 3.05 m | 3.05 m | 3.05 m x 3.05 m |
| Ground Level | Bedroom 2 | 3.05 m | 2.74 m | 3.05 m x 2.74 m |
Contact Us
Contact us for more information






















