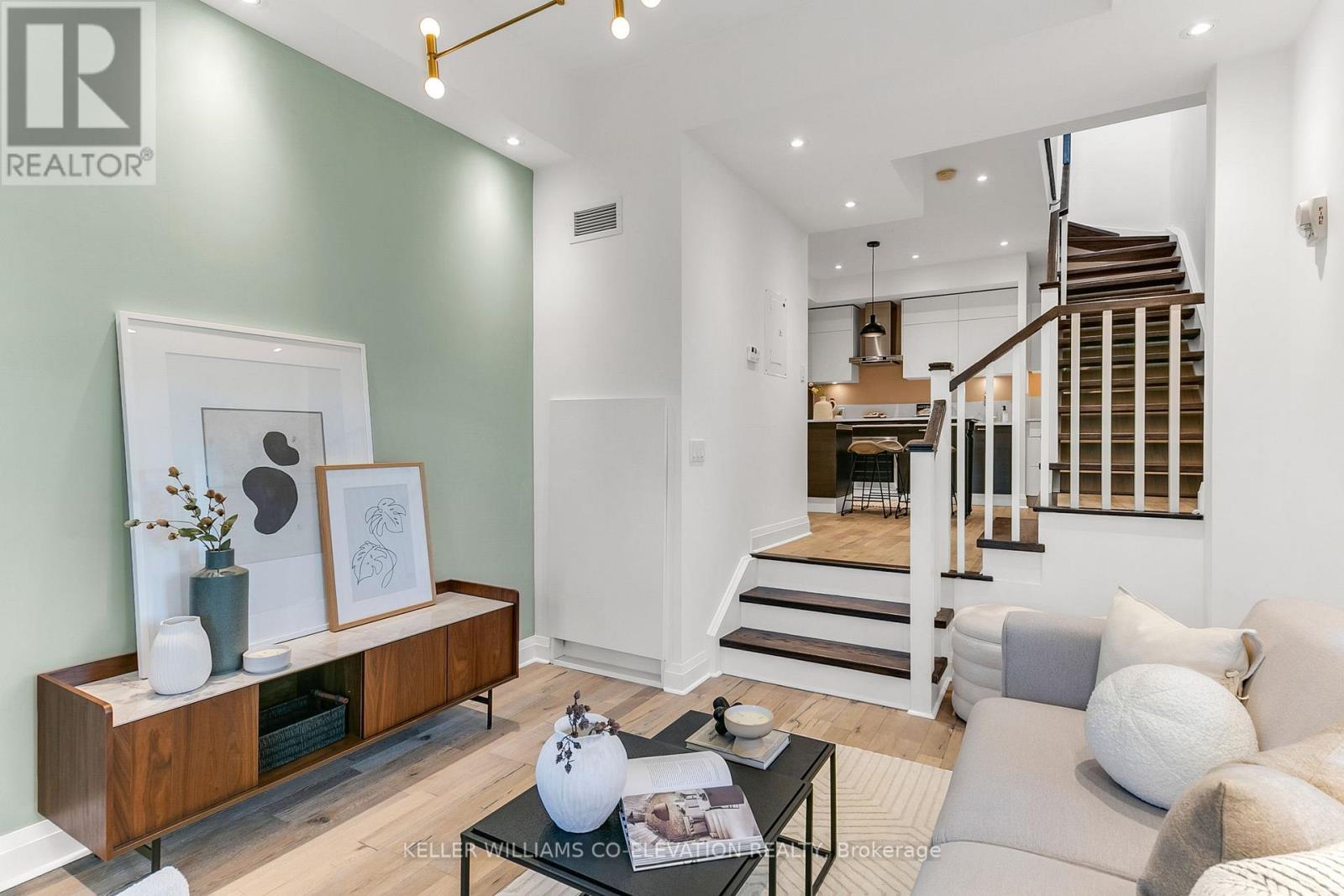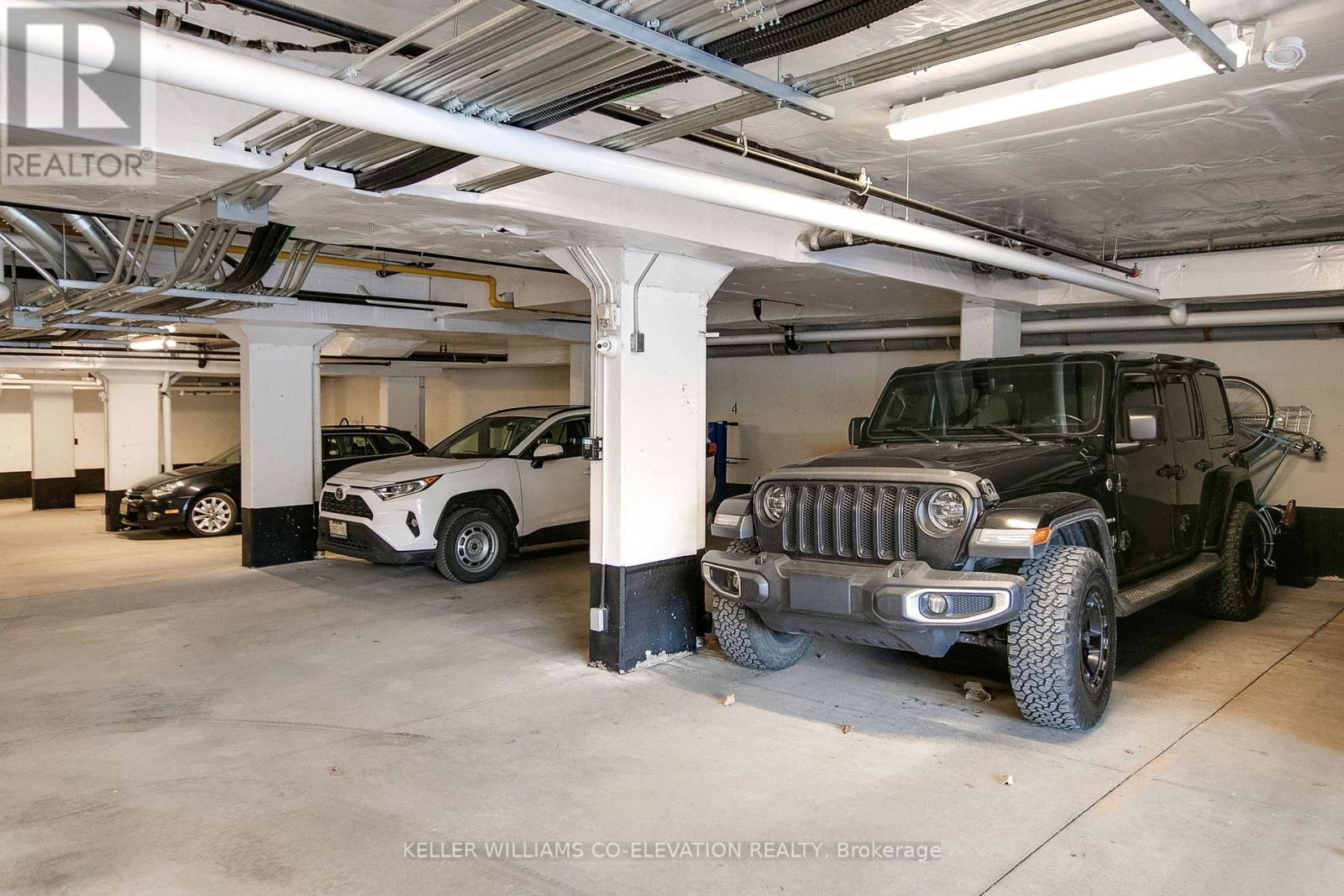312 - 243 Perth Avenue Toronto, Ontario M6P 3X9
$848,000Maintenance, Heat, Common Area Maintenance, Insurance, Parking
$1,211.29 Monthly
Maintenance, Heat, Common Area Maintenance, Insurance, Parking
$1,211.29 MonthlyRare Church Loft with Skyline Views in the Heart of the Junction Triangle - Welcome to Unit 312 at 243 Perth Ave a showstopping, one-of-a-kind loft inside a stunning 20th-century Neoclassical church reimagined by architect George Miller. This expansive 1+den loft blends original character with modern luxury: soaring ceilings, arched windows, and tons of natural light set the stage for sleek contemporary finishes, including a Scavolini kitchen with integrated appliances, engineered hardwood floors, designer lighting, and custom window treatments. But the crown jewel? A rare, private south-facing terrace 180 square feet of outdoor living with breathtaking, unobstructed views of the Toronto skyline. Its the only top-floor unit in the building with outdoor space on the coveted south side. Additional features include: 3 owned lockers, 1 owned parking spot with 2 bike racks & Access to the building's gym. All this in the vibrant Junction Triangle, just steps from cafés, boutiques, transit, and a short walk to the Junction, Roncesvalles, and High Park. (id:61015)
Property Details
| MLS® Number | W12142100 |
| Property Type | Single Family |
| Community Name | Dovercourt-Wallace Emerson-Junction |
| Amenities Near By | Park, Public Transit, Schools |
| Community Features | Pet Restrictions |
| Features | In Suite Laundry |
| Parking Space Total | 1 |
Building
| Bathroom Total | 1 |
| Bedrooms Above Ground | 1 |
| Bedrooms Below Ground | 1 |
| Bedrooms Total | 2 |
| Amenities | Visitor Parking, Exercise Centre, Storage - Locker |
| Appliances | Dishwasher, Dryer, Hood Fan, Microwave, Oven, Stove, Washer, Window Coverings |
| Cooling Type | Central Air Conditioning |
| Exterior Finish | Brick |
| Flooring Type | Hardwood |
| Heating Type | Heat Pump |
| Stories Total | 2 |
| Size Interior | 900 - 999 Ft2 |
| Type | Apartment |
Parking
| Underground | |
| Garage |
Land
| Acreage | No |
| Land Amenities | Park, Public Transit, Schools |
Rooms
| Level | Type | Length | Width | Dimensions |
|---|---|---|---|---|
| Second Level | Primary Bedroom | 3.15 m | 3.12 m | 3.15 m x 3.12 m |
| Second Level | Den | 3.45 m | 3.21 m | 3.45 m x 3.21 m |
| Second Level | Bathroom | 2.18 m | 1.98 m | 2.18 m x 1.98 m |
| Main Level | Foyer | 1.83 m | 1.45 m | 1.83 m x 1.45 m |
| Main Level | Kitchen | 4.34 m | 2.21 m | 4.34 m x 2.21 m |
| Main Level | Living Room | 3.63 m | 3.4 m | 3.63 m x 3.4 m |
Contact Us
Contact us for more information






































