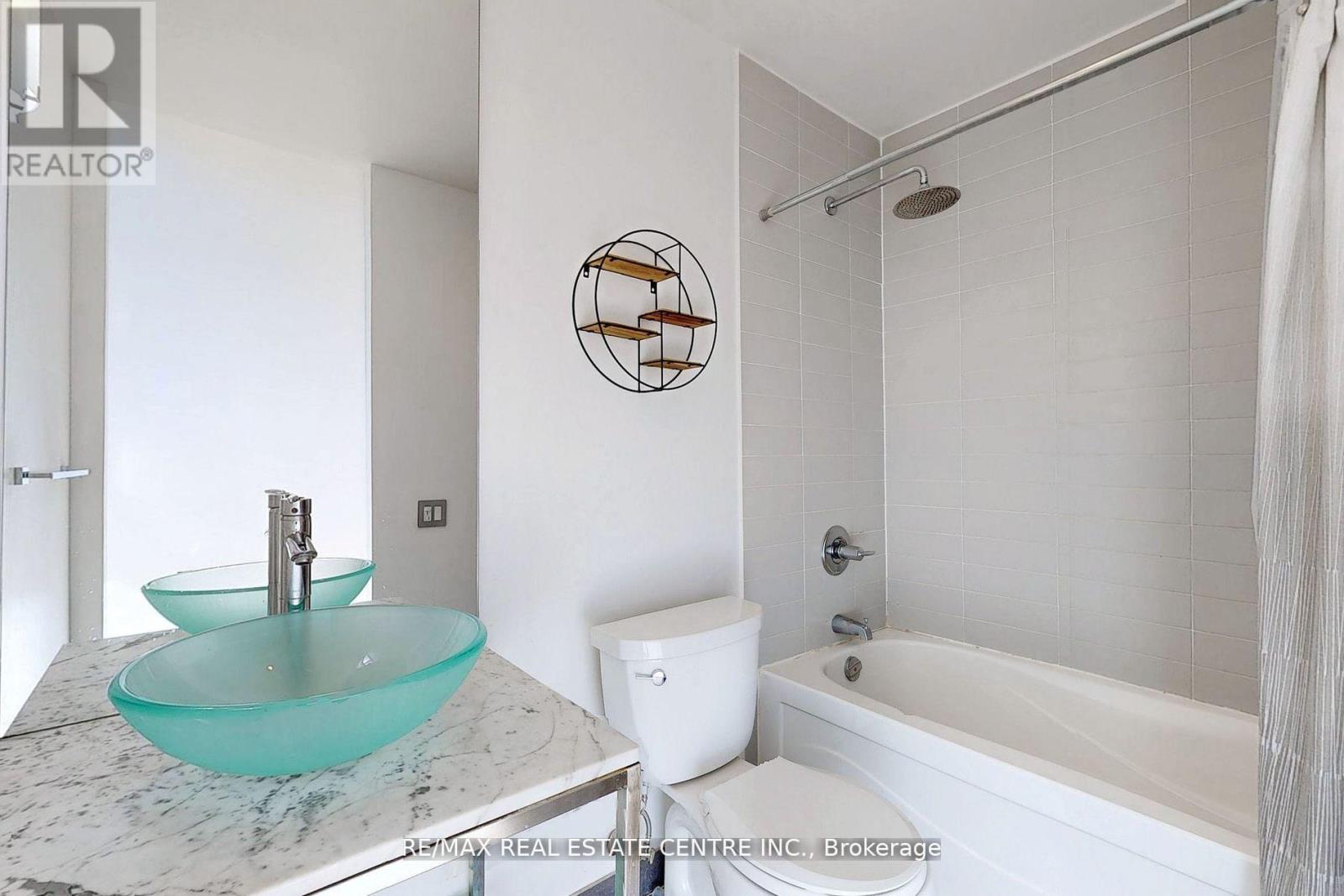312 - 33 Mill Street Toronto, Ontario M5A 3N3
$889,900Maintenance, Heat, Water, Common Area Maintenance, Insurance, Parking
$1,037.14 Monthly
Maintenance, Heat, Water, Common Area Maintenance, Insurance, Parking
$1,037.14 MonthlyStep Into this Elegant 2 Bedrm,2 Bathroom, Boasting Approx 1200 Sq feet Of Luxurious Living Space , Modern Design and High end Finishes. The floor to ceiling windows create bright and airy Ambiance In the iconic V Shaped Living area Offering Breathtaking views of the surrounding Cityscape. Nestled In the Heat Of Toronto, Enjoy the Convince of being just a stone 's throw away from the Iconic Distillery district, Explore Trendy shops, art galleries, restaurants and entertainment Venues right at your door step. open one of the 6 Juliette Balconies to take in the the city without leaving your home . Don't miss the Opportunity to own this Exceptional property in one of the Toronto's most sought after Neighborhoods and make this Urban Oasis your new home ! **** EXTRAS **** World Class Amenities Incl. Outdoor Pool & Rooftop Terrace. Incl. Fridge, Stove, Range Hood, Dishwasher, Washer &Dryer, B/I Shelves In Second Br, All Light Fixtures. (id:61015)
Property Details
| MLS® Number | C9364108 |
| Property Type | Single Family |
| Community Name | Waterfront Communities C8 |
| Community Features | Pet Restrictions |
| Features | Partially Cleared, Balcony |
| Parking Space Total | 1 |
| View Type | View |
Building
| Bathroom Total | 2 |
| Bedrooms Above Ground | 2 |
| Bedrooms Total | 2 |
| Amenities | Storage - Locker |
| Cooling Type | Central Air Conditioning |
| Exterior Finish | Concrete |
| Flooring Type | Hardwood |
| Heating Fuel | Natural Gas |
| Heating Type | Heat Pump |
| Size Interior | 1,000 - 1,199 Ft2 |
| Type | Apartment |
Parking
| Underground |
Land
| Acreage | No |
Rooms
| Level | Type | Length | Width | Dimensions |
|---|---|---|---|---|
| Main Level | Living Room | 11.71 m | 4.72 m | 11.71 m x 4.72 m |
| Main Level | Dining Room | 11.71 m | 4.72 m | 11.71 m x 4.72 m |
| Main Level | Kitchen | 4.86 m | 4.72 m | 4.86 m x 4.72 m |
| Main Level | Primary Bedroom | 3.37 m | 3.36 m | 3.37 m x 3.36 m |
| Main Level | Bedroom 2 | 3.24 m | 3.15 m | 3.24 m x 3.15 m |
Contact Us
Contact us for more information

































