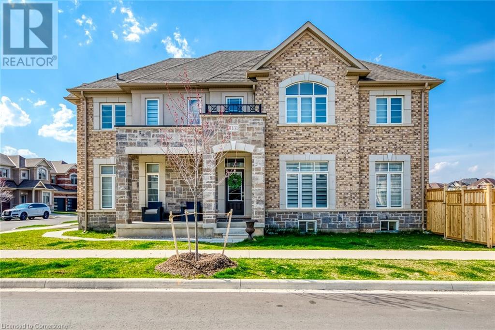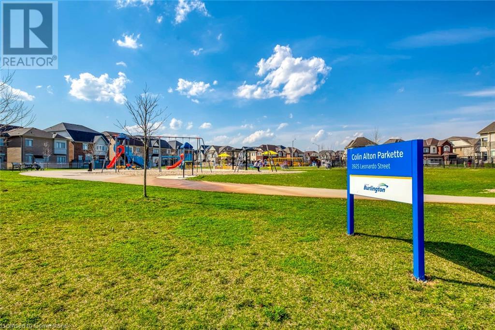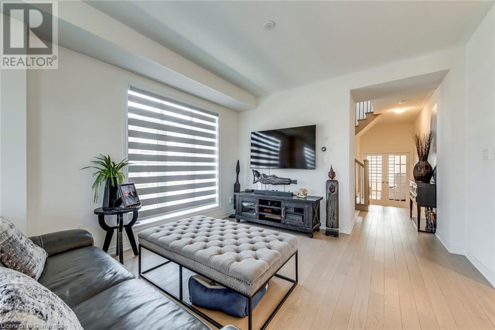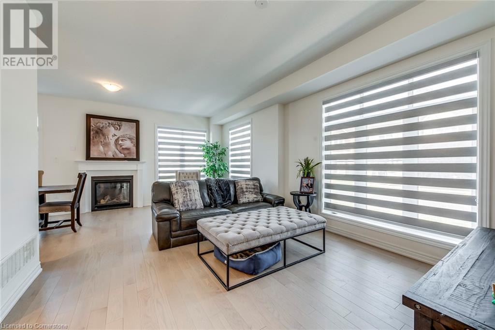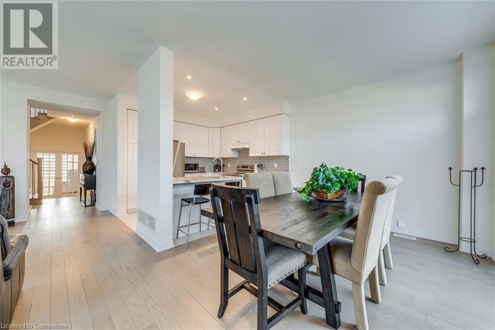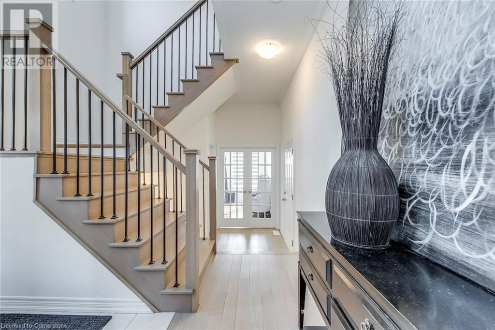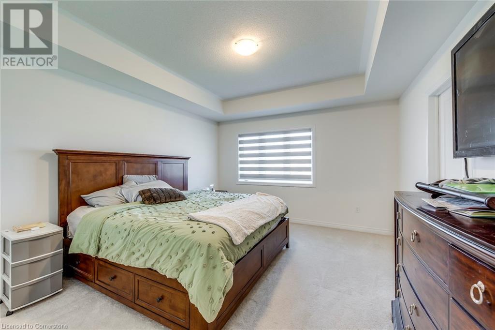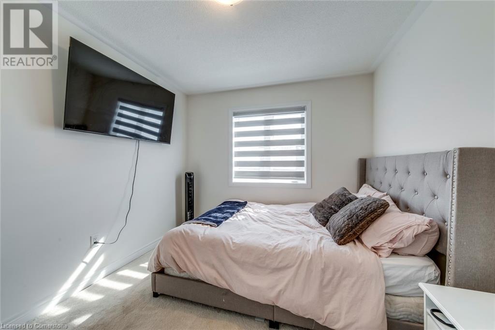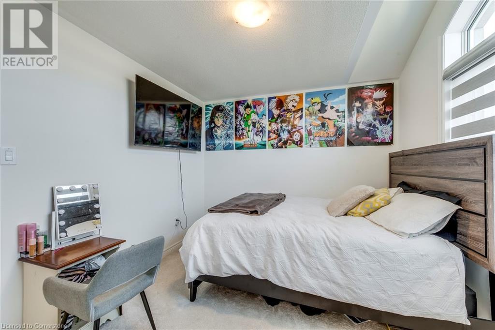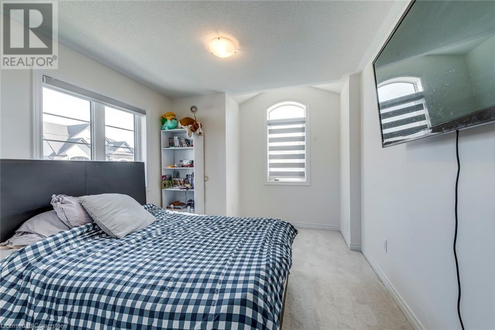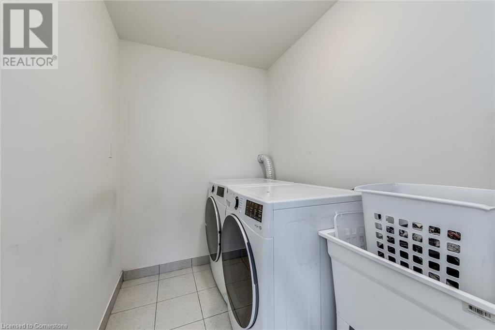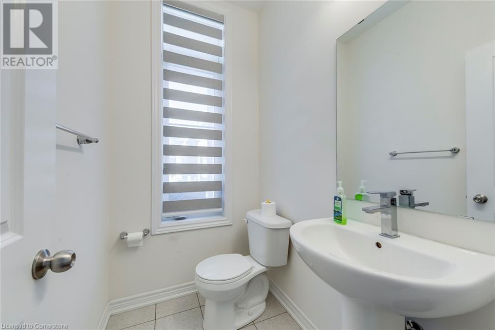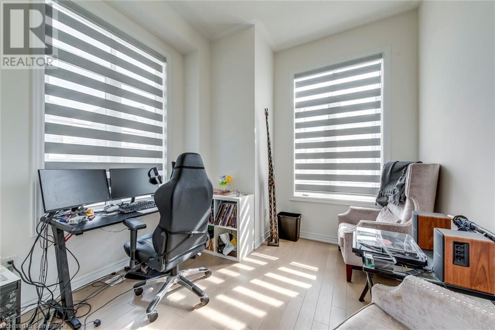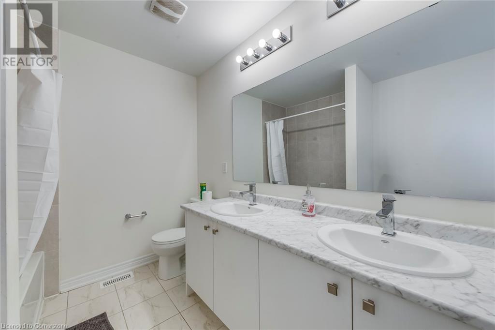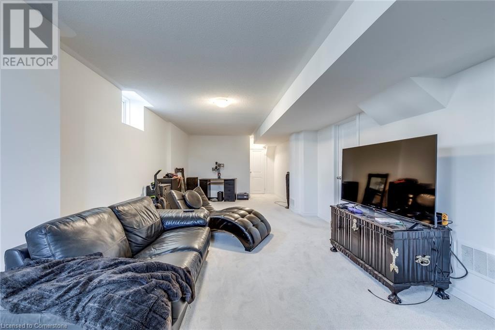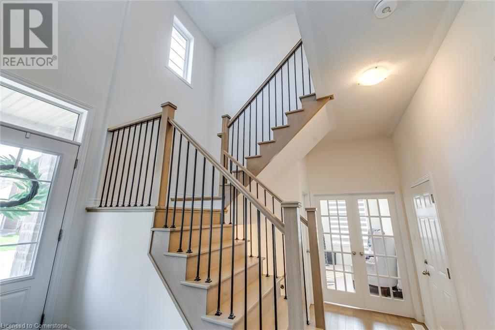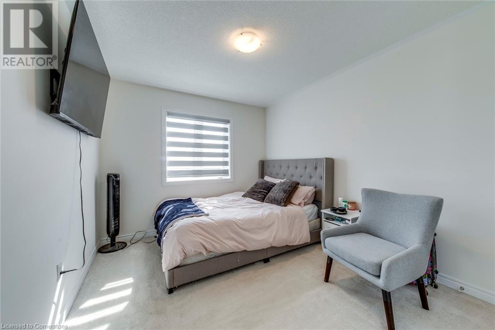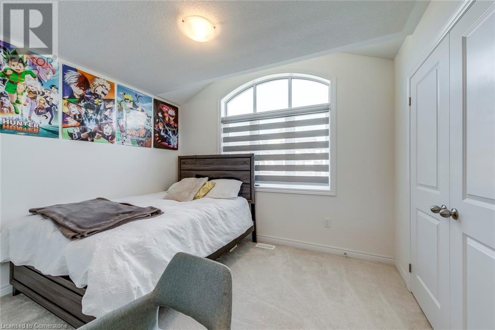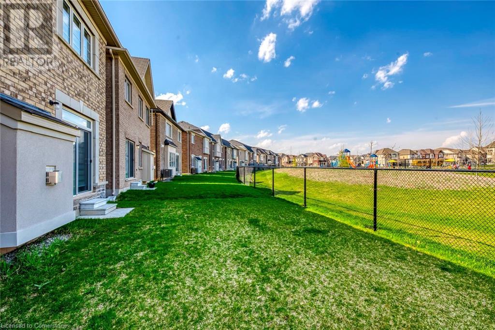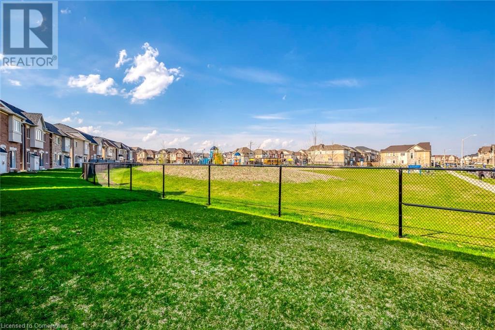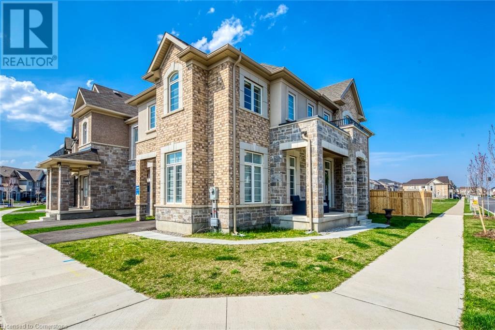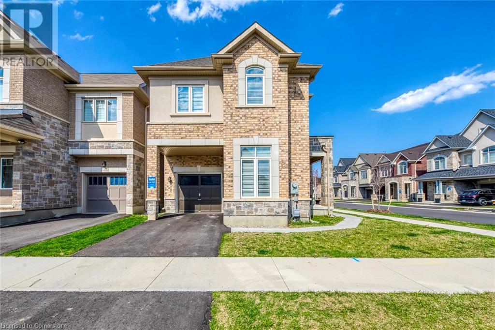3131 Goodyear Road Burlington, Ontario L7M 0Z9
$1,599,000
Incredible Value in Prime Alton Village Located on a premium corner lot that backs directly onto a child and dog friendly park, this spacious 4-bedroom two-storey home offers outstanding value in one of Burlington's most desirable neighbourhoods. A bright and cheerful great room creates the perfect hub for everyday living and entertaining - a warm, family-friendly space you'll love spending time in. The main floor also features an inviting office or library, ideal for working or studying from home. Light, neutral finishes throughout create a bright, timeless interior that's easy to make your own. Upstairs, you'll find a thoughtfully designed layout with a convenient second-floor laundry area, a spacious primary bedroom with its own ensuite, plus three additional generously sized bedrooms and a second full bathroom perfect for family living. The fully finished basement includes a full bathroom, adding flexible living space for guests, recreation, or extended family. With its unbeatable location, functional layout, and stylish touches, this home is a rare opportunity in Alton Village and the one of the best values currently on the market. (id:61015)
Property Details
| MLS® Number | 40721743 |
| Property Type | Single Family |
| Neigbourhood | Alton |
| Community Features | Quiet Area |
| Features | Paved Driveway, Country Residential |
| Parking Space Total | 2 |
Building
| Bathroom Total | 4 |
| Bedrooms Above Ground | 4 |
| Bedrooms Total | 4 |
| Architectural Style | 2 Level |
| Basement Development | Finished |
| Basement Type | Full (finished) |
| Construction Style Attachment | Detached |
| Cooling Type | Central Air Conditioning |
| Exterior Finish | Brick, Stucco |
| Foundation Type | Poured Concrete |
| Half Bath Total | 1 |
| Heating Fuel | Natural Gas |
| Heating Type | Forced Air |
| Stories Total | 2 |
| Size Interior | 2,632 Ft2 |
| Type | House |
| Utility Water | Municipal Water |
Parking
| Attached Garage |
Land
| Acreage | No |
| Sewer | Municipal Sewage System |
| Size Depth | 86 Ft |
| Size Frontage | 38 Ft |
| Size Total Text | Under 1/2 Acre |
| Zoning Description | Ral1 |
Rooms
| Level | Type | Length | Width | Dimensions |
|---|---|---|---|---|
| Second Level | 4pc Bathroom | Measurements not available | ||
| Second Level | 4pc Bathroom | Measurements not available | ||
| Second Level | Bedroom | 10'4'' x 11'8'' | ||
| Second Level | Bedroom | 10'0'' x 11'6'' | ||
| Second Level | Bedroom | 10'0'' x 11'8'' | ||
| Second Level | Primary Bedroom | 12'7'' x 14'11'' | ||
| Basement | 4pc Bathroom | Measurements not available | ||
| Basement | Recreation Room | 20'11'' x 27'5'' | ||
| Main Level | 2pc Bathroom | Measurements not available | ||
| Main Level | Library | 10'0'' x 8'11'' | ||
| Main Level | Dining Room | 12'6'' x 14'4'' | ||
| Main Level | Kitchen | 10'0'' x 10'0'' | ||
| Main Level | Great Room | 22'4'' x 10'5'' |
https://www.realtor.ca/real-estate/28218289/3131-goodyear-road-burlington
Contact Us
Contact us for more information

