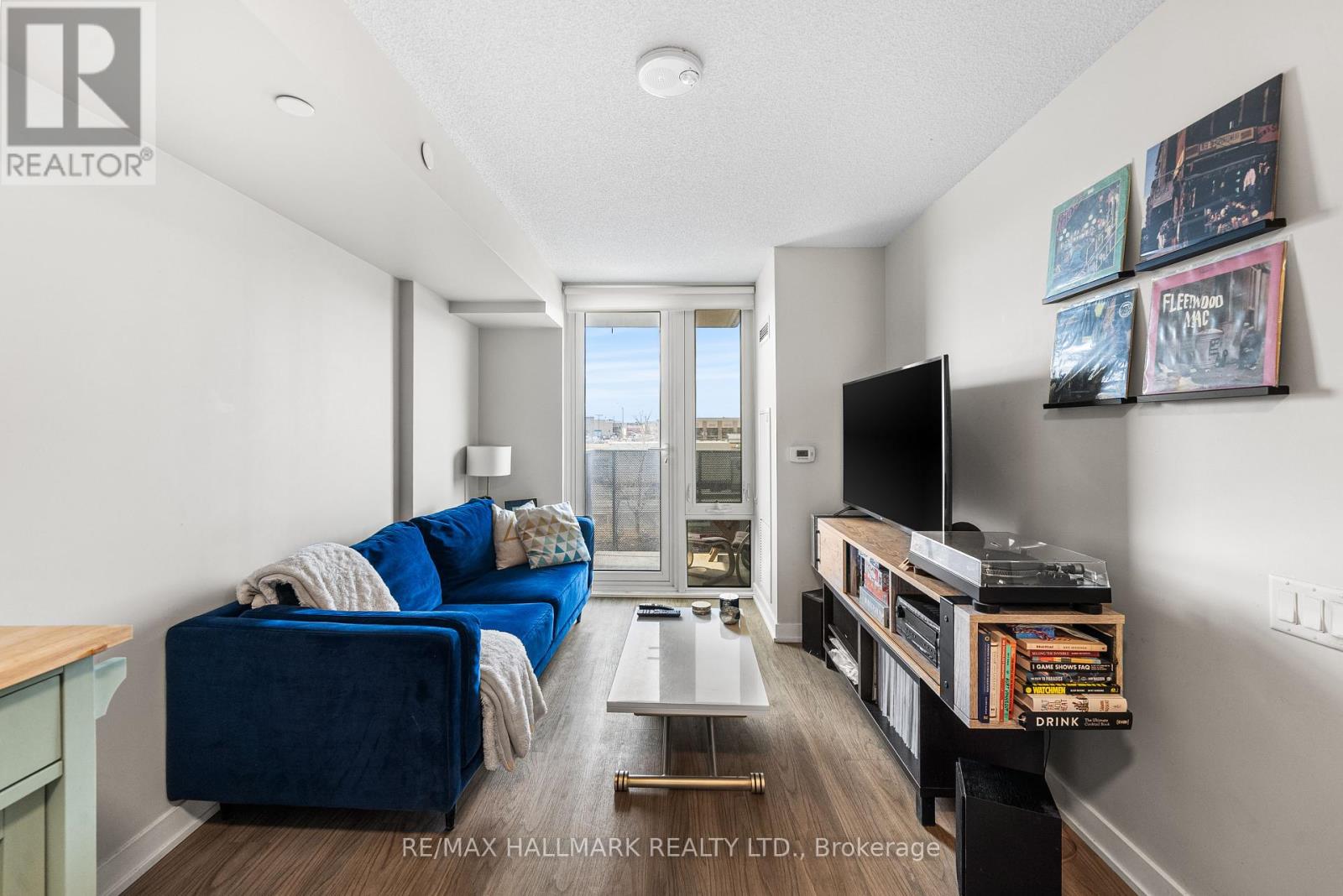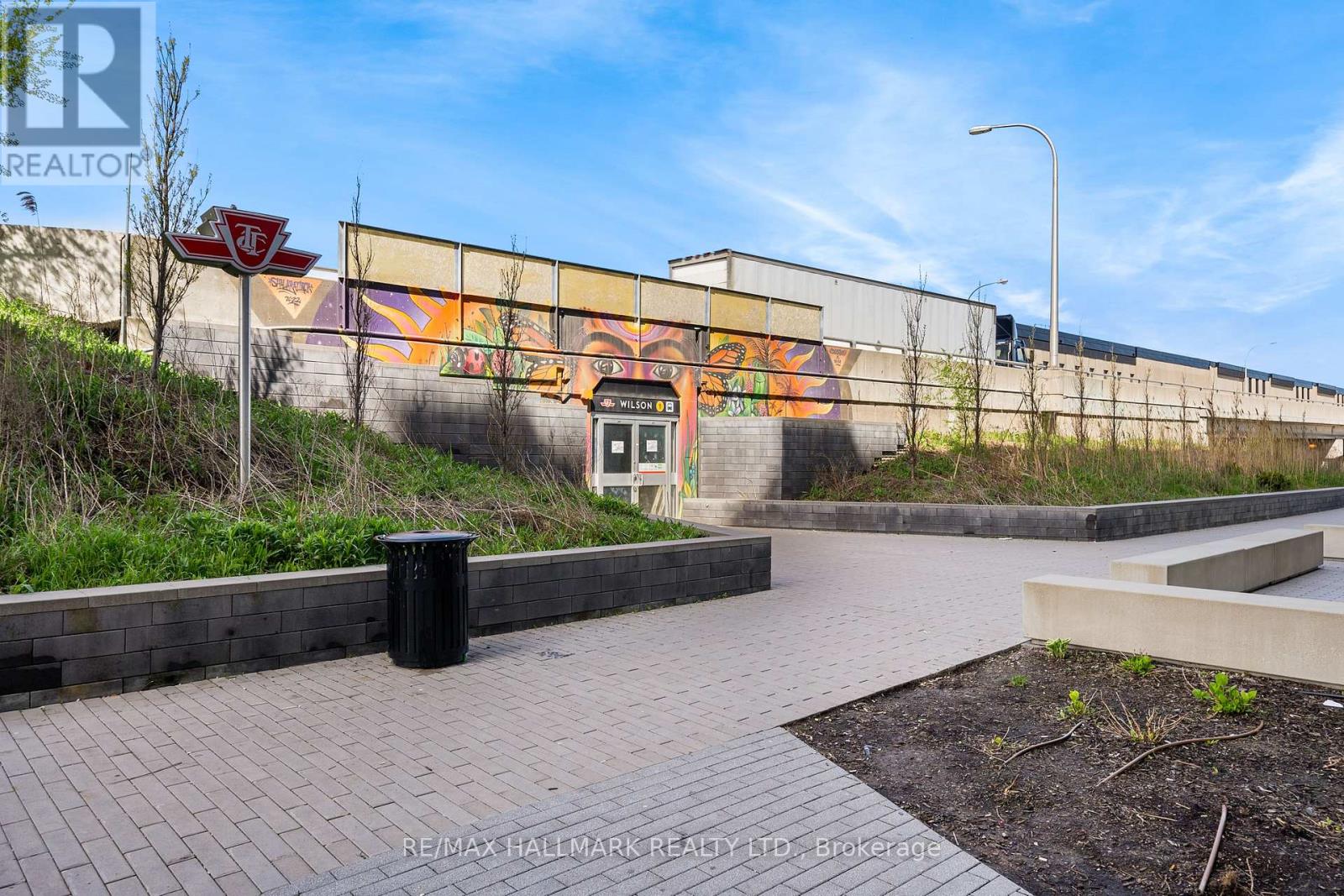315 - 38 Monte Kwinter Court Toronto, Ontario M3H 0E2
$2,350 Monthly
This spacious 2-bedroom condo at 38 Monte Kwinter Court offers the perfect blend of modern living and convenience. The open-concept layout creates a bright and airy atmosphere throughout, with an ideal flow from the kitchen to the living and dining areas. The kitchen makes meal prep a breeze, with stainless steel appliances, a pantry for additional storage, and ample counter space. Both bedrooms are generously sized, each boasting floor-to-ceiling windows that invite natural light to fill the space, creating a warm and inviting atmosphere. You'll also appreciate the spacious closets, offering plenty of storage options. The unit also includes the ultimate convenience with ensuite laundry and a sleek 4-piece bathroom with contemporary finishes. Step outside and enjoy your own private balcony, a perfect spot to relax or enjoy a morning coffee. Enjoy an impressive range of amenities, including 24 hours concierge services, a state-of-the-art fitness centre, a stylish party room, and a BBQ area for those sunny days ahead. The prime location puts you just steps from Wilson Station, making commuting a breeze, and only minutes to Yorkdale Shopping Centre, Costco, a variety of shops, restaurants, and easy access to the 401. Plus, the convenience of parking ensures you'll never have to worry about finding a spot. This stunning condo offers the perfect combination of comfort, style, and convenience, making it the ideal place to call home. (id:61015)
Property Details
| MLS® Number | C12147972 |
| Property Type | Single Family |
| Neigbourhood | Clanton Park |
| Community Name | Clanton Park |
| Amenities Near By | Public Transit, Park, Hospital |
| Community Features | Pet Restrictions |
| Features | Balcony, Carpet Free |
| Parking Space Total | 1 |
Building
| Bathroom Total | 1 |
| Bedrooms Above Ground | 2 |
| Bedrooms Total | 2 |
| Amenities | Security/concierge, Exercise Centre, Party Room, Recreation Centre |
| Appliances | Dishwasher, Dryer, Microwave, Stove, Washer, Refrigerator |
| Cooling Type | Central Air Conditioning |
| Exterior Finish | Concrete |
| Flooring Type | Wood |
| Heating Fuel | Natural Gas |
| Heating Type | Forced Air |
| Size Interior | 500 - 599 Ft2 |
| Type | Apartment |
Parking
| Underground | |
| Garage |
Land
| Acreage | No |
| Land Amenities | Public Transit, Park, Hospital |
Rooms
| Level | Type | Length | Width | Dimensions |
|---|---|---|---|---|
| Flat | Living Room | Measurements not available | ||
| Flat | Dining Room | Measurements not available | ||
| Flat | Kitchen | Measurements not available | ||
| Flat | Primary Bedroom | Measurements not available | ||
| Flat | Bedroom 2 | Measurements not available |
Contact Us
Contact us for more information


























