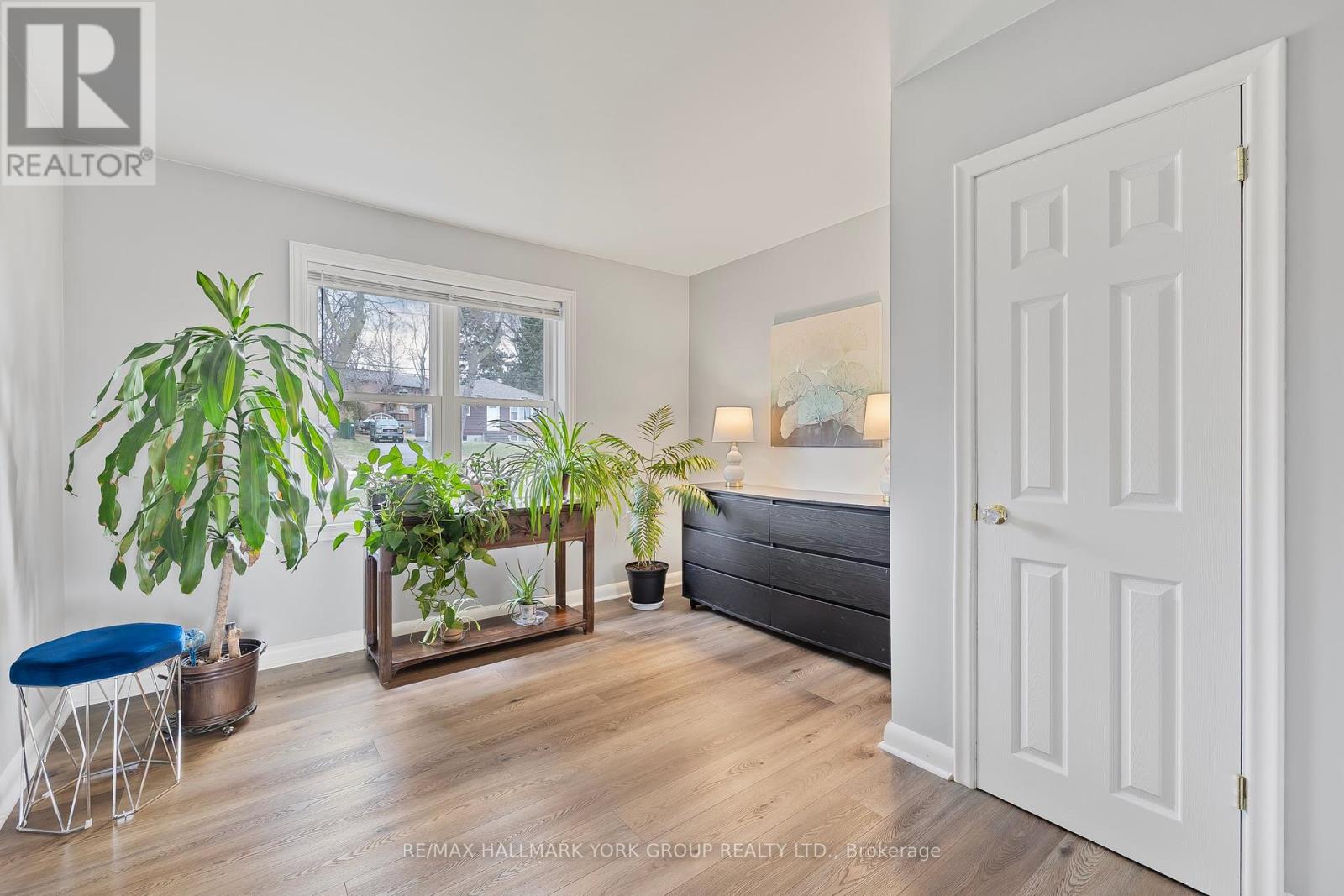315 Agar Avenue Bradford West Gwillimbury, Ontario L3Z 1H4
4 Bedroom
2 Bathroom
1,100 - 1,500 ft2
Bungalow
Above Ground Pool
Heat Pump
$950,000
Charming 3 Bedroom Bungalow On Huge 100' x 150' Double Lot In Bradford! Featuring An Open Concept Floor Plan With Pot Lights, Cozy Living Room, Sunny Kitchen With Stainless Steel Appliances, Backsplash & Dining/Breakfast Area. Primary Bedroom With Walk-Out To Deck. Separate Entrance To Finished Basement With Large Recreation Room, Rough-In For Wet Bar, 3-Piece Bathroom & Additional Bedroom. Recently Updated Furnace & Heat Pump. Fantastic Property Boasting Tons Of Potential With Deck, Above Ground Pool & Detached Garage. Close To All Bradford Amenities - An Amazing Opportunity! (id:61015)
Property Details
| MLS® Number | N12087342 |
| Property Type | Single Family |
| Community Name | Bradford |
| Parking Space Total | 4 |
| Pool Type | Above Ground Pool |
Building
| Bathroom Total | 2 |
| Bedrooms Above Ground | 3 |
| Bedrooms Below Ground | 1 |
| Bedrooms Total | 4 |
| Appliances | Dishwasher, Dryer, Stove, Washer, Refrigerator |
| Architectural Style | Bungalow |
| Basement Development | Finished |
| Basement Features | Separate Entrance |
| Basement Type | N/a (finished) |
| Construction Style Attachment | Detached |
| Exterior Finish | Vinyl Siding, Stone |
| Flooring Type | Vinyl, Carpeted |
| Foundation Type | Concrete |
| Heating Fuel | Natural Gas |
| Heating Type | Heat Pump |
| Stories Total | 1 |
| Size Interior | 1,100 - 1,500 Ft2 |
| Type | House |
| Utility Water | Municipal Water |
Parking
| Detached Garage | |
| Garage |
Land
| Acreage | No |
| Sewer | Sanitary Sewer |
| Size Depth | 150 Ft |
| Size Frontage | 100 Ft |
| Size Irregular | 100 X 150 Ft ; Irregular |
| Size Total Text | 100 X 150 Ft ; Irregular |
Rooms
| Level | Type | Length | Width | Dimensions |
|---|---|---|---|---|
| Lower Level | Recreational, Games Room | 12.04 m | 3.69 m | 12.04 m x 3.69 m |
| Lower Level | Bedroom | 4.5 m | 2.33 m | 4.5 m x 2.33 m |
| Main Level | Living Room | 5.13 m | 4.13 m | 5.13 m x 4.13 m |
| Main Level | Dining Room | 3.6 m | 2.52 m | 3.6 m x 2.52 m |
| Main Level | Kitchen | 4.2 m | 2.65 m | 4.2 m x 2.65 m |
| Main Level | Primary Bedroom | 4.55 m | 3.03 m | 4.55 m x 3.03 m |
| Main Level | Bedroom 2 | 3.68 m | 3.15 m | 3.68 m x 3.15 m |
| Main Level | Bedroom 3 | 3.61 m | 3.43 m | 3.61 m x 3.43 m |
Contact Us
Contact us for more information














