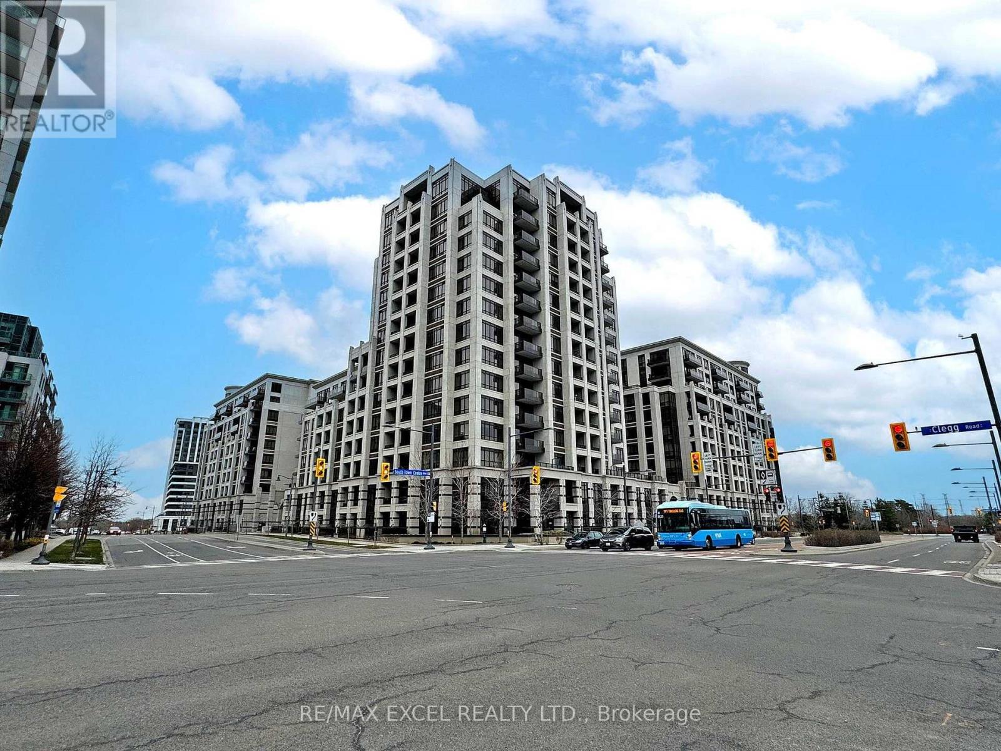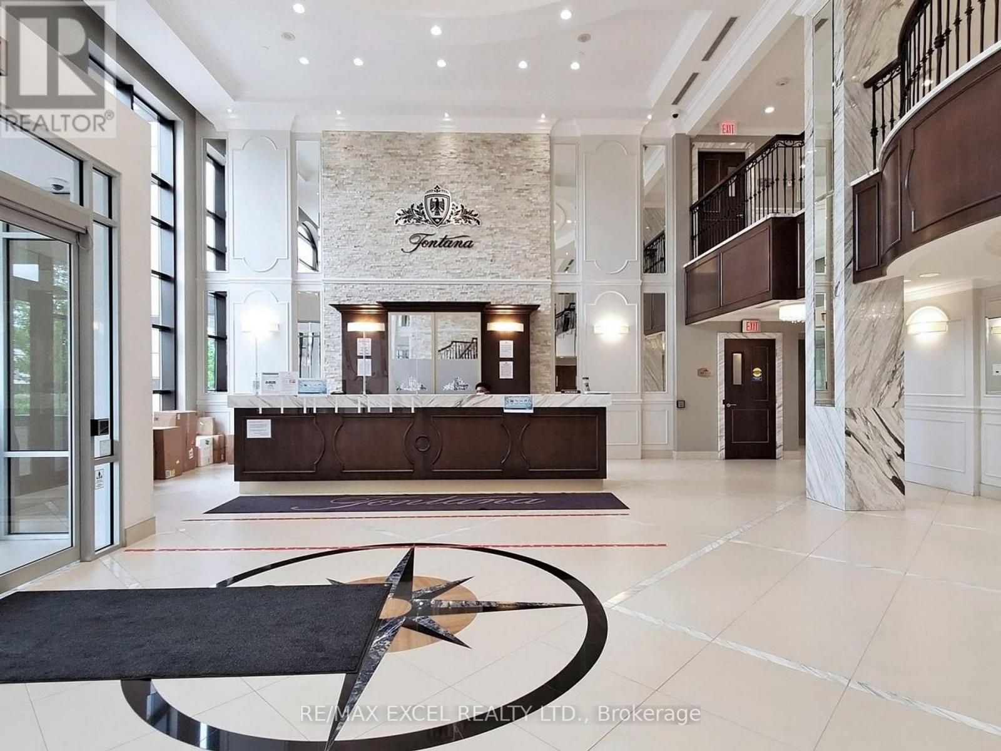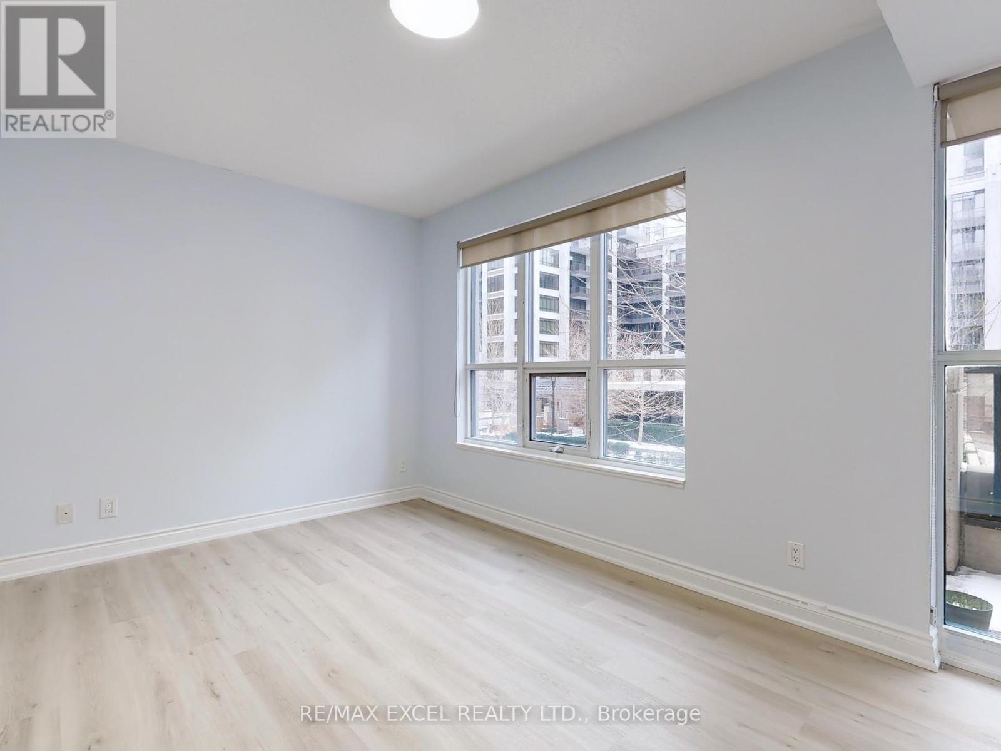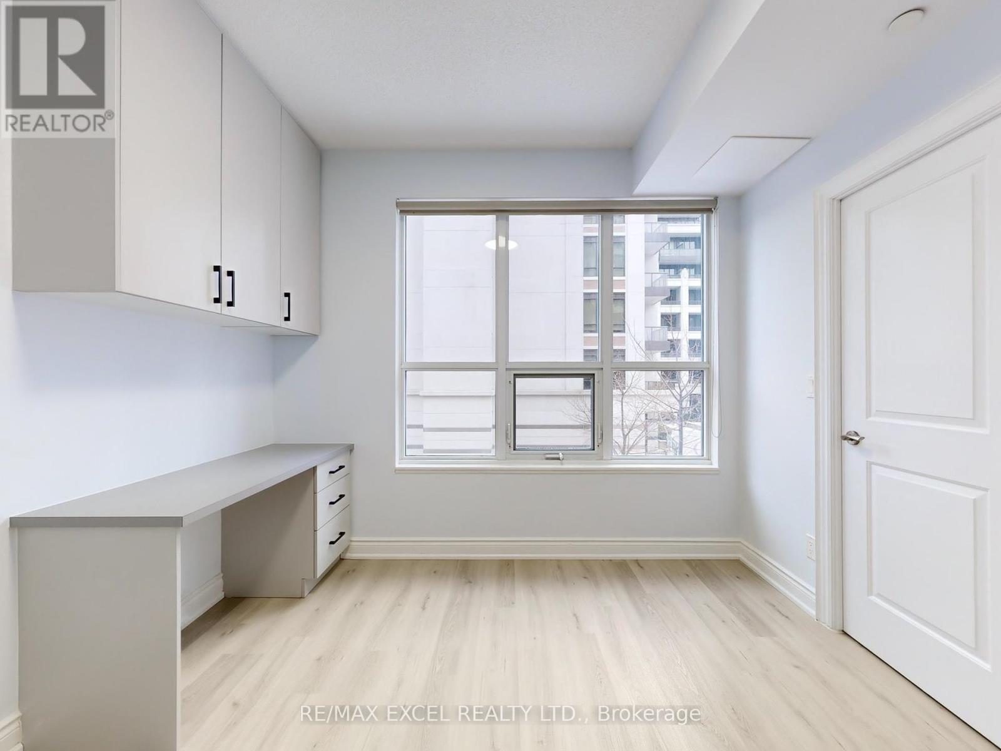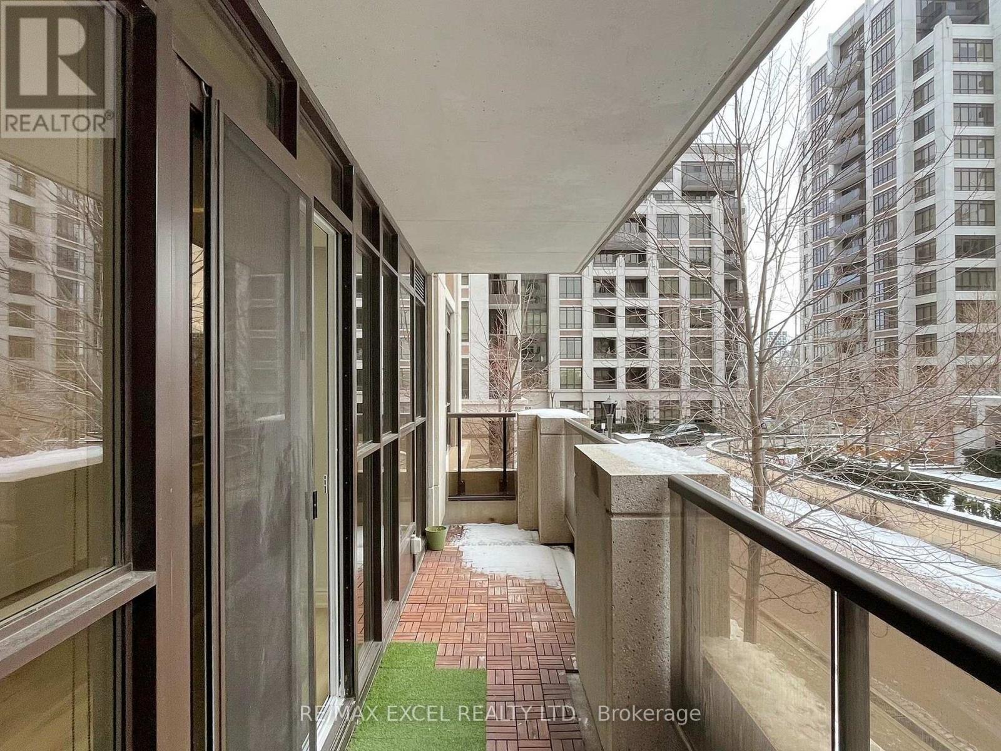317 - 89 South Town Centre Boulevard Markham, Ontario L6G 0E8
$878,000Maintenance, Common Area Maintenance, Heat, Insurance, Parking
$594.97 Monthly
Maintenance, Common Area Maintenance, Heat, Insurance, Parking
$594.97 MonthlyWelcome to Fontana at 89 South Town Centre Blvd in Main Core Markham Area. Approx 1000 Sq ft 2 Bedroom, 2 Full Bath with a open Den (Built In Cabinet), South East Facing Plus a huge size of Garden View balcony. The primary bedroom boasts a walk-in closet and new upgrade spa-like ensuite. Low condo fees cover parking and a large locker. 9 ft Ceilings, Flr to Ceiling Windows, Laminate Flooring through out. New Stainless steel appliances & kitchen Cabinets. Freshly Painted. Caesarstone countertops with a huge breakfast bar, this unit is move-in ready! One Underground Parking and One Locker included. **EXTRAS** State Of Art Amenities, Including Full-Sized Basketball Court/Pool/Gym Etc. Super Convenient Location, Only Steps To Shops, Restaurants, Malls, Banks, Hwys And More. Top Unionville School Zone. (id:61015)
Property Details
| MLS® Number | N11928607 |
| Property Type | Single Family |
| Community Name | Unionville |
| Amenities Near By | Public Transit, Schools |
| Community Features | Pet Restrictions |
| Features | Balcony |
| Parking Space Total | 1 |
Building
| Bathroom Total | 2 |
| Bedrooms Above Ground | 2 |
| Bedrooms Below Ground | 1 |
| Bedrooms Total | 3 |
| Amenities | Security/concierge, Exercise Centre, Sauna, Visitor Parking, Storage - Locker |
| Appliances | Blinds, Dishwasher, Dryer, Hood Fan, Microwave, Stove, Washer, Refrigerator |
| Cooling Type | Central Air Conditioning |
| Exterior Finish | Concrete |
| Flooring Type | Laminate |
| Heating Fuel | Natural Gas |
| Heating Type | Forced Air |
| Size Interior | 900 - 999 Ft2 |
| Type | Apartment |
Parking
| Underground | |
| Garage |
Land
| Acreage | No |
| Land Amenities | Public Transit, Schools |
Rooms
| Level | Type | Length | Width | Dimensions |
|---|---|---|---|---|
| Flat | Living Room | 4.38 m | 2.9 m | 4.38 m x 2.9 m |
| Flat | Kitchen | 3.32 m | 3.13 m | 3.32 m x 3.13 m |
| Flat | Dining Room | 3.32 m | 3.13 m | 3.32 m x 3.13 m |
| Flat | Primary Bedroom | 4.73 m | 3.05 m | 4.73 m x 3.05 m |
| Flat | Bedroom 2 | 3.11 m | 2.74 m | 3.11 m x 2.74 m |
| Flat | Den | 2.44 m | 1.83 m | 2.44 m x 1.83 m |
Contact Us
Contact us for more information

