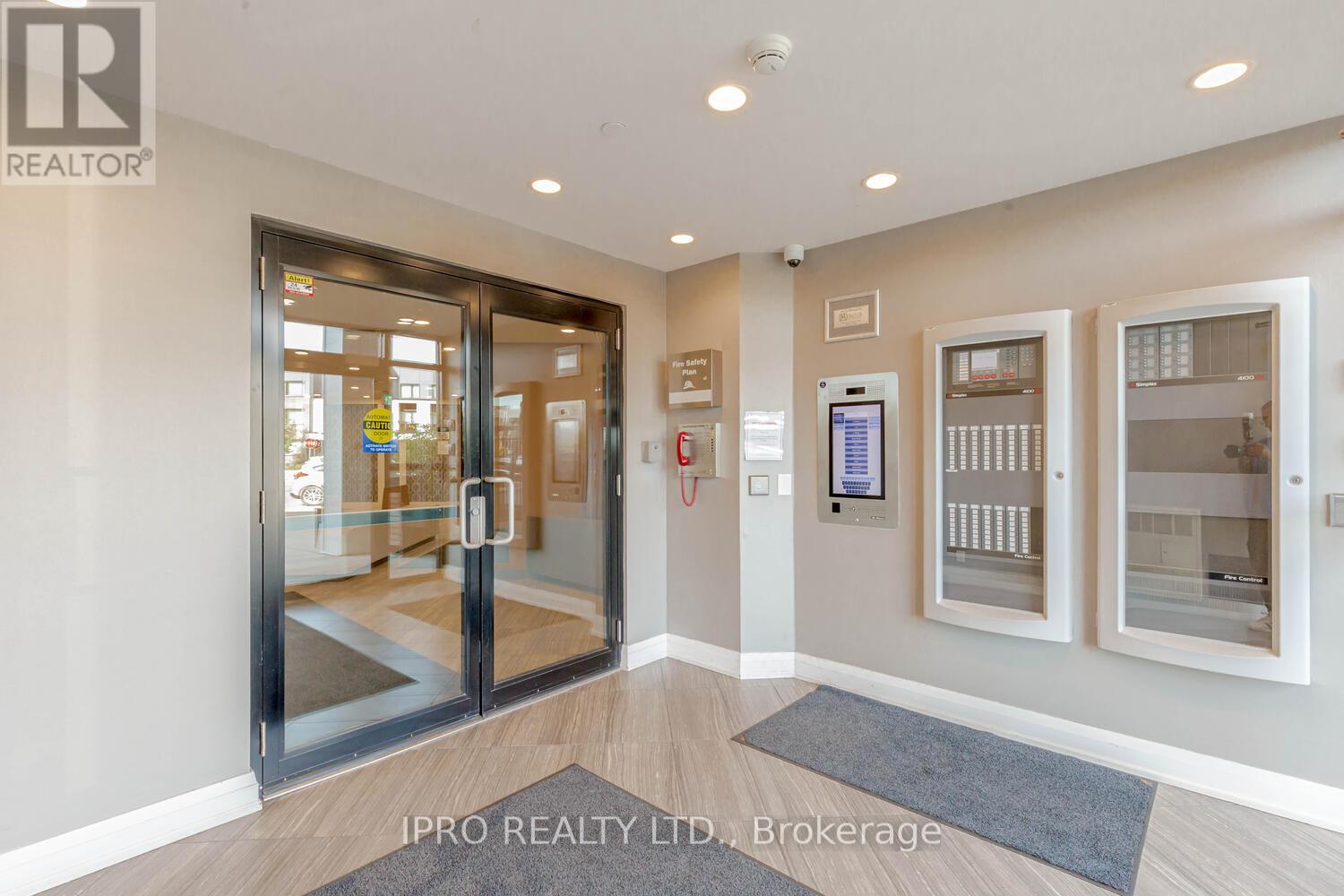318 - 128 Grovewood Common Oakville, Ontario L6H 0X3
$529,000Maintenance, Insurance, Parking, Common Area Maintenance
$300.59 Monthly
Maintenance, Insurance, Parking, Common Area Maintenance
$300.59 MonthlyOffering South Facing unobstructed Lakeview Condo located in the heart of Oakville. Open Concept, Filled with sunshine, Gleaming flooring, Upgraded Kitchen & Bathroom, Amenities, Locker Owned, One Parking. Upon Entering, You Are Greeted By An Open Concept Foyer Seamlessly Connecting The Living, Dining & Kitchen Areas. Large Windows Allow Natural Light to Flood The Space, Creating A Bright &Inviting Atmosphere. Adjacent to The Living Space is a Well-Designed Kitchen with S/S Appliances, Quartz Counter & Breakfast Bar. The Bedroom with Floor To Ceiling Window Offers a Pleasant View of the Surroundings. The Bathroom Exudes Modern Elegance, W/In Shower. Your Private Balcony, Provides a Perfect Spot To Unwind. With its Prime Location, Contemporary Design &Thoughtful Layout, This One-Bedroom Condo Apartment Offers a Delightful Urban Oasis for Those Seeking a Modern & Convenient Lifestyle. **** EXTRAS **** All Existing Light Fixtures, Existing Window Coverings, Existing Appliances. Residents Can Take Advantage of Building Amenities Such As a Fitness Center & Communal Spaces/Party Room Enhancing Overall Living Experience. (id:61015)
Property Details
| MLS® Number | W10428022 |
| Property Type | Single Family |
| Community Name | Rural Oakville |
| Community Features | Pet Restrictions |
| Features | Balcony, In Suite Laundry |
| Parking Space Total | 1 |
Building
| Bathroom Total | 1 |
| Bedrooms Above Ground | 1 |
| Bedrooms Total | 1 |
| Amenities | Exercise Centre, Party Room, Storage - Locker |
| Appliances | Window Coverings |
| Cooling Type | Central Air Conditioning |
| Exterior Finish | Brick |
| Flooring Type | Laminate |
| Heating Fuel | Natural Gas |
| Heating Type | Forced Air |
| Size Interior | 500 - 599 Ft2 |
| Type | Apartment |
Parking
| Underground |
Land
| Acreage | No |
Rooms
| Level | Type | Length | Width | Dimensions |
|---|---|---|---|---|
| Flat | Living Room | 4.1 m | 3.1 m | 4.1 m x 3.1 m |
| Flat | Dining Room | 4.1 m | 3.1 m | 4.1 m x 3.1 m |
| Flat | Kitchen | 2.5 m | 2.3 m | 2.5 m x 2.3 m |
| Flat | Bedroom | 3.05 m | 2.93 m | 3.05 m x 2.93 m |
https://www.realtor.ca/real-estate/27659246/318-128-grovewood-common-oakville-rural-oakville
Contact Us
Contact us for more information































