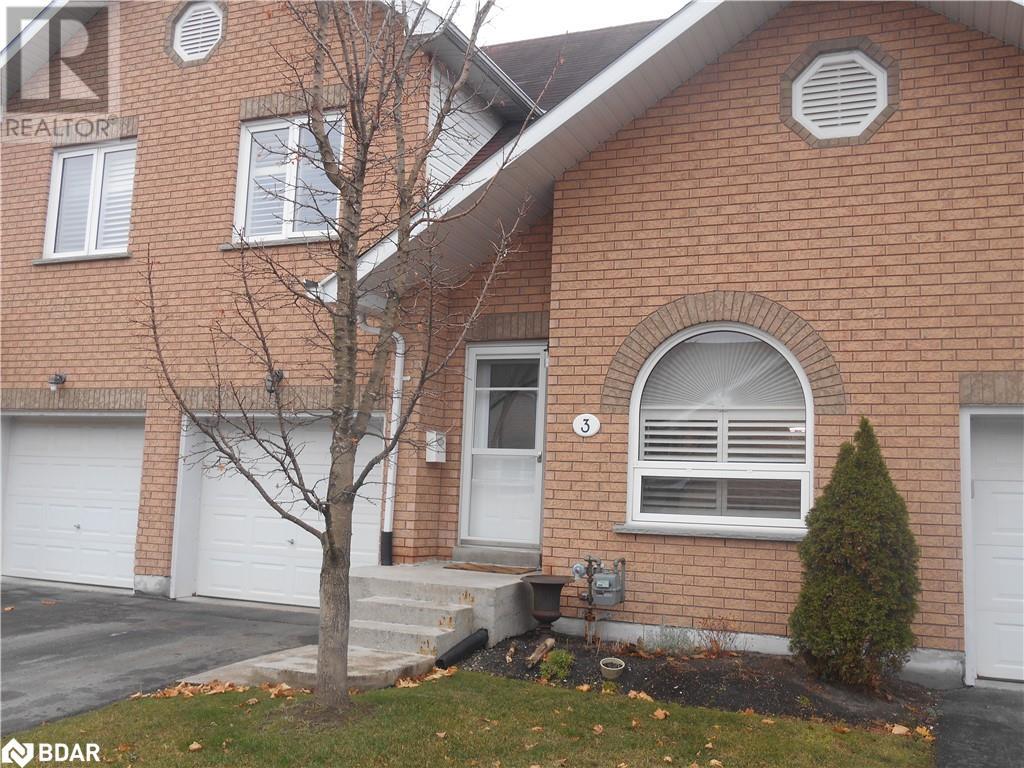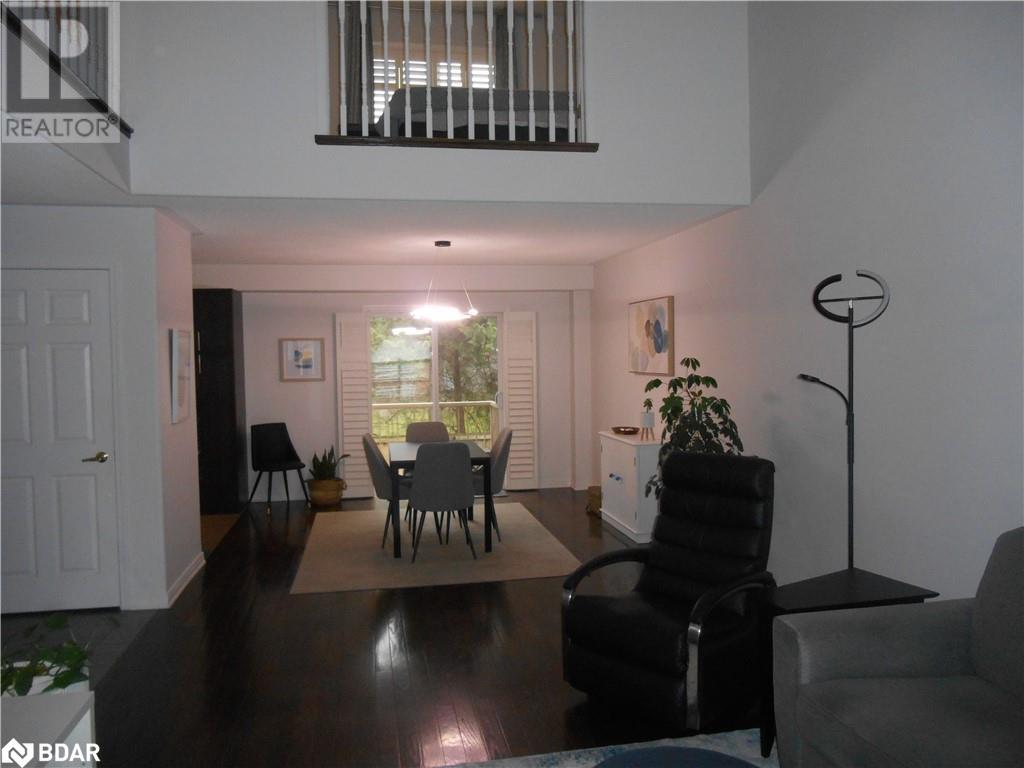318 Little Avenue Unit# 3 Barrie, Ontario L4N 2Z6
$619,000Maintenance, Insurance, Landscaping, Property Management, Parking
$719.75 Monthly
Maintenance, Insurance, Landscaping, Property Management, Parking
$719.75 MonthlyDon't miss this lovely condo townhome waiting just for you *located in Allandale Villas neighbourhood* 2 bedrooms up with large bathroom being a semi ensuite * California shutters * home freshly painted white * newer flooring * basement with rough in for 4 pc bath * drywalled circumference * easily finished basement to your specs *laundry currently in basement but space on the main level with hook ups ready to go * walk out from dining area to rear yard * great home for entertaining * spacious & bright * all appliances included * air conditioning * move in ready! A must see for first time buyers, downsizing buyers, investing buyers - ALL BUYERS! (id:61015)
Property Details
| MLS® Number | 40679728 |
| Property Type | Single Family |
| Amenities Near By | Golf Nearby, Park, Public Transit, Schools |
| Community Features | Quiet Area, Community Centre |
| Equipment Type | Water Heater |
| Features | Balcony, Paved Driveway, Sump Pump, Automatic Garage Door Opener |
| Parking Space Total | 2 |
| Rental Equipment Type | Water Heater |
Building
| Bathroom Total | 2 |
| Bedrooms Above Ground | 2 |
| Bedrooms Total | 2 |
| Appliances | Dishwasher, Dryer, Microwave, Refrigerator, Stove, Washer, Window Coverings, Garage Door Opener |
| Architectural Style | 2 Level |
| Basement Development | Unfinished |
| Basement Type | Full (unfinished) |
| Constructed Date | 2009 |
| Construction Style Attachment | Attached |
| Cooling Type | Central Air Conditioning |
| Exterior Finish | Brick |
| Foundation Type | Poured Concrete |
| Half Bath Total | 1 |
| Heating Fuel | Natural Gas |
| Heating Type | Forced Air |
| Stories Total | 2 |
| Size Interior | 1,490 Ft2 |
| Type | Row / Townhouse |
| Utility Water | Municipal Water |
Parking
| Attached Garage |
Land
| Access Type | Highway Nearby |
| Acreage | No |
| Fence Type | Partially Fenced |
| Land Amenities | Golf Nearby, Park, Public Transit, Schools |
| Sewer | Municipal Sewage System |
| Size Total Text | Unknown |
| Zoning Description | Res |
Rooms
| Level | Type | Length | Width | Dimensions |
|---|---|---|---|---|
| Second Level | Bedroom | 14'7'' x 10'0'' | ||
| Second Level | 4pc Bathroom | Measurements not available | ||
| Second Level | Primary Bedroom | 20'0'' x 12'0'' | ||
| Main Level | 2pc Bathroom | Measurements not available | ||
| Main Level | Living Room/dining Room | 12'0'' x 35'0'' | ||
| Main Level | Kitchen | 14'8'' x 8'7'' |
https://www.realtor.ca/real-estate/27671622/318-little-avenue-unit-3-barrie
Contact Us
Contact us for more information



















