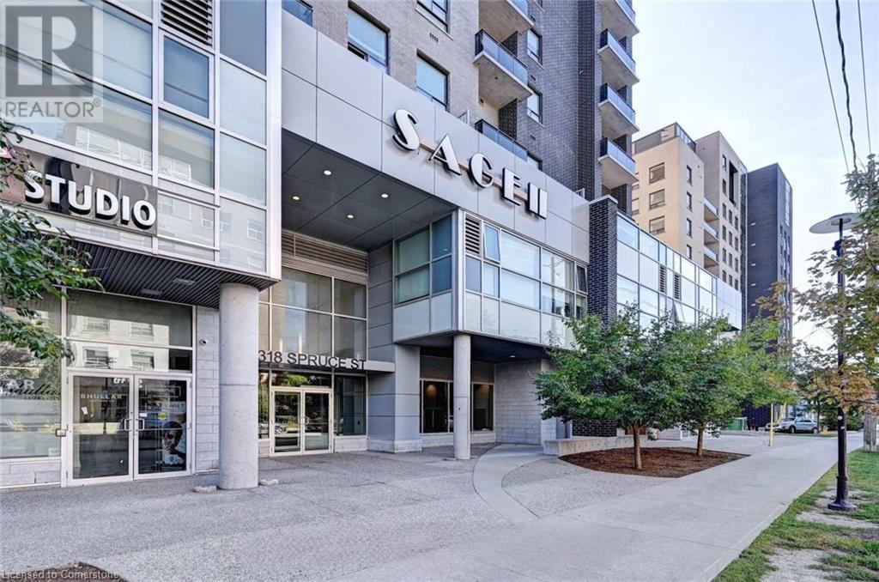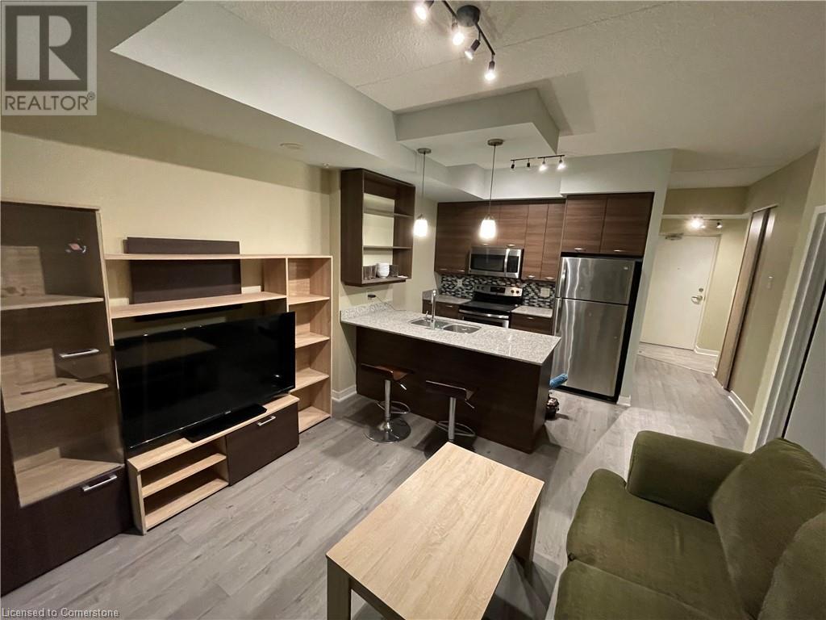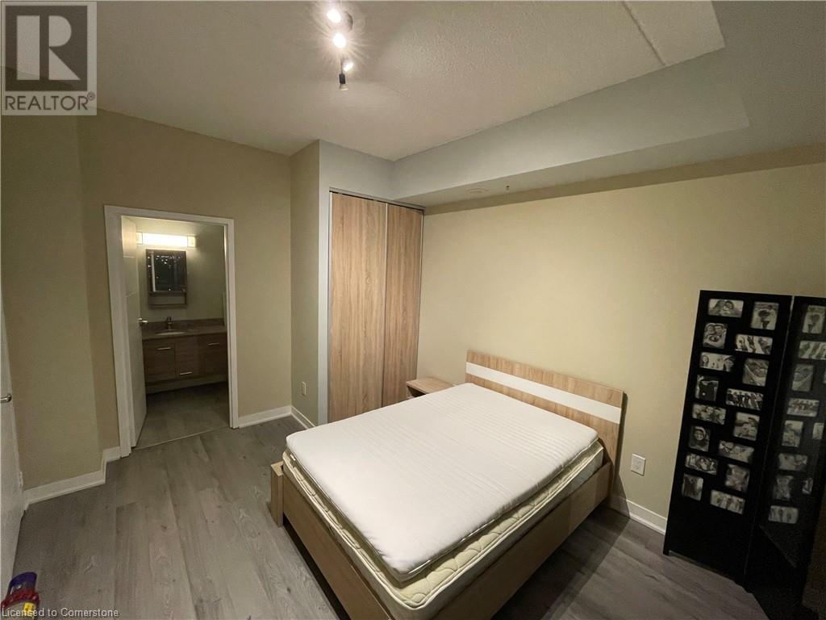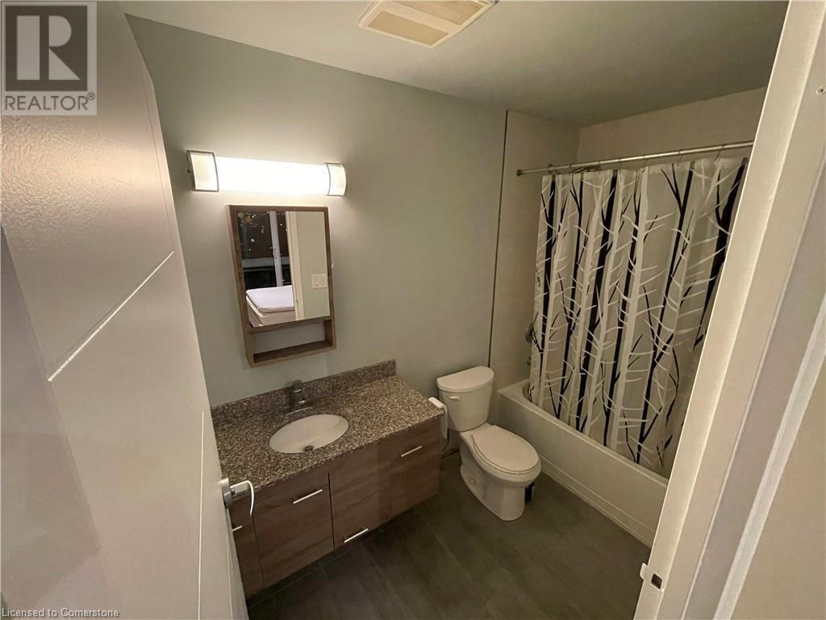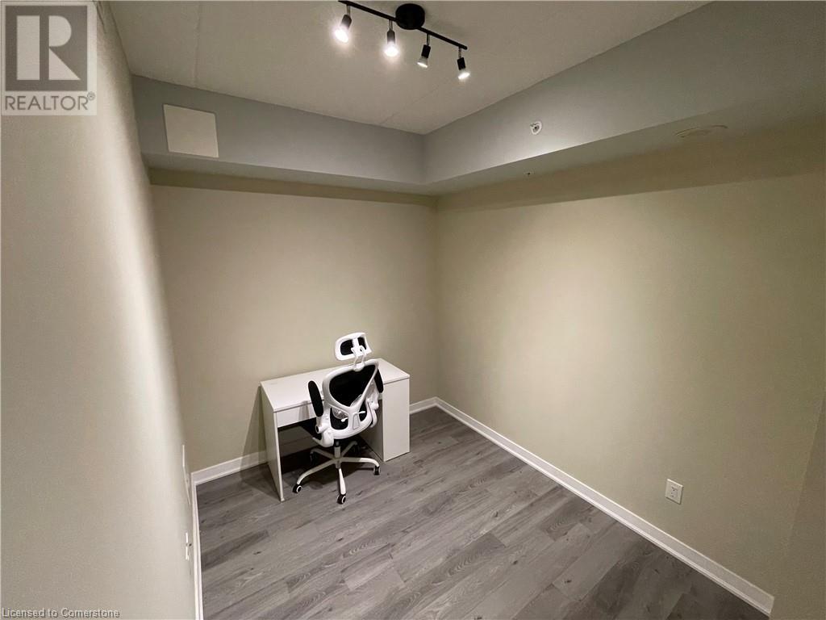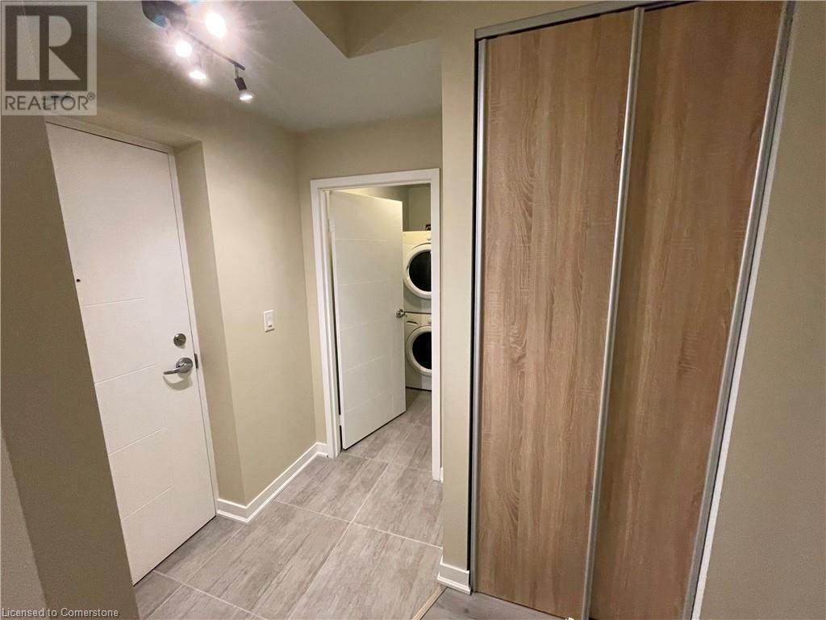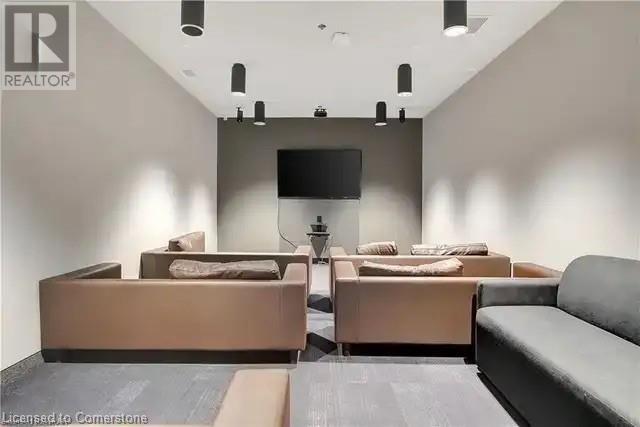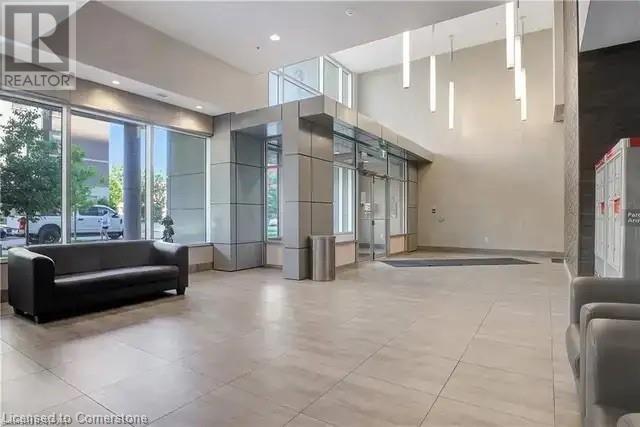318 Spruce Street Unit# 1206 Waterloo, Ontario N2L 3M7
$394,900Maintenance, Heat, Water
$389 Monthly
Maintenance, Heat, Water
$389 MonthlyDiscover the perfect blend of comfort, style, and convenience in this stunning, fully renovated one-bedroom plus den condo in the heart of Waterloo! Features You’ll Love: •Move-in Ready: Currently vacant, immaculately kept, and available for fast closing. •Spacious Living: 688 sqft suite plus balcony for a total of 874 sqft, as per builder plans. •Bonus Den: Versatile space perfect for a home office or potential second bedroom. •Modern Design: Open floor plan with 11-ft ceilings and a carpet-free interior. •Breathtaking Views: Enjoy serene courtyard and park views from your spacious 159 sqft balcony. •Fully Furnished: Includes stainless steel appliances, granite countertops, entertainment unit, bed, couches, and a 50 TV Top-Notch Amenities: •All-Inclusive Condo Fees: High-speed internet, water, heat, and cooling – all covered! •Luxury Facilities: Fitness center, rooftop terrace with BBQs, guest suite, secure bike storage, and a social/media room. •Convenient Extras: Owned locker on Level 3 for extra storage and a street-level restaurant. Prime Location: •Steps Away: Wilfrid Laurier University, University of Waterloo, shopping plazas, and restaurants. •Ideal for All: Perfect for professionals or students looking for style and proximity. (id:61015)
Property Details
| MLS® Number | 40688676 |
| Property Type | Single Family |
| Neigbourhood | Northdale |
| Amenities Near By | Park, Public Transit |
| Features | Balcony |
| Storage Type | Locker |
Building
| Bathroom Total | 2 |
| Bedrooms Above Ground | 1 |
| Bedrooms Below Ground | 1 |
| Bedrooms Total | 2 |
| Amenities | Exercise Centre |
| Appliances | Dishwasher, Dryer, Refrigerator, Washer, Range - Gas, Hood Fan, Window Coverings |
| Basement Type | None |
| Constructed Date | 2017 |
| Construction Style Attachment | Attached |
| Cooling Type | Central Air Conditioning |
| Exterior Finish | Aluminum Siding, Brick |
| Half Bath Total | 1 |
| Heating Type | Forced Air |
| Stories Total | 1 |
| Size Interior | 688 Ft2 |
| Type | Apartment |
| Utility Water | Municipal Water |
Parking
| Underground | |
| Visitor Parking |
Land
| Acreage | No |
| Land Amenities | Park, Public Transit |
| Sewer | Municipal Sewage System |
| Size Total Text | Unknown |
| Zoning Description | Gr |
Rooms
| Level | Type | Length | Width | Dimensions |
|---|---|---|---|---|
| Main Level | Kitchen | 9'6'' x 8'0'' | ||
| Main Level | Living Room | 12'0'' x 8'11'' | ||
| Main Level | Den | 9'6'' x 7'11'' | ||
| Main Level | 2pc Bathroom | Measurements not available | ||
| Main Level | 3pc Bathroom | Measurements not available | ||
| Main Level | Bedroom | 10'5'' x 13'0'' |
https://www.realtor.ca/real-estate/27779350/318-spruce-street-unit-1206-waterloo
Contact Us
Contact us for more information

