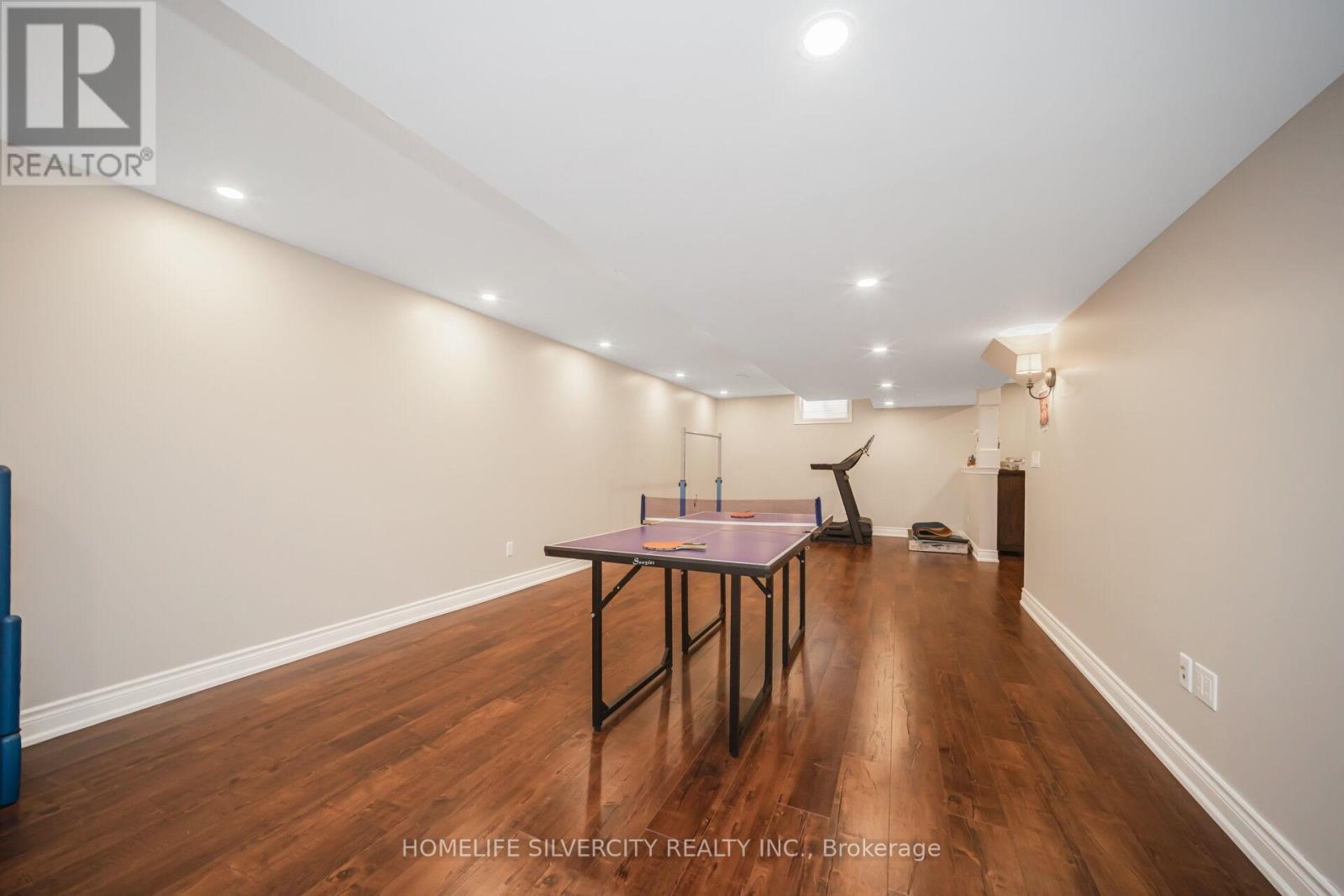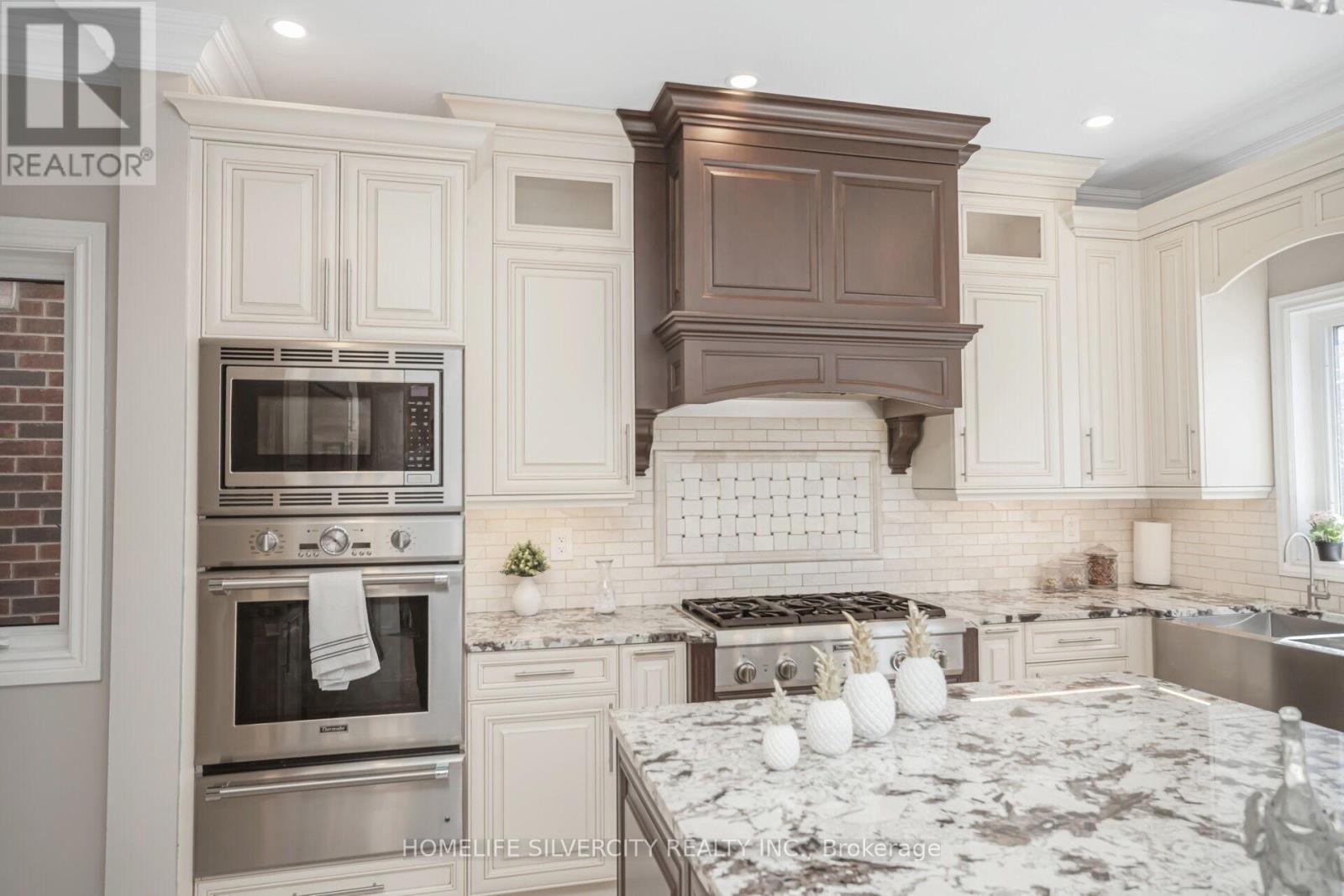3192 Sorrento Crescent Burlington, Ontario L7M 0N2
$1,899,999
Welcome to this stunning Home With Tons Of Custom Upgrades 5 +1 bed, Finished Basement, A perfect blend of luxury, comfort, and modern elegance in this exceptional residence. Nestled on a quiet street. New Roof shingles in 2024. The aggregate stone double driveway, to the impressive fiberglass front door and the bright foyer with porcelain tiles. Beautiful hardwood floors throughout, plus 7" crown molding. The main level offers formal living and dining rooms, with the dining room opening to the family room and a very spacious kitchen with the huge custom center island. The kitchen features stainless steel appliances included Thermador wall-oven, range top and dishwasher, plus Kitchen-Aid 48" double door fridge, Custom Maple cabinetry. Walk-in pantry with deep shelving. Relax in the family room around the fireplace with feature Stacked Stone wall. Backyard with Gazebo and beautiful landscaping/Patio to enjoy. Head up the staircase with upgraded pickets and rails to the second level with Hardwood floors. Enter the spacious primary suite with 2 walk-in closets and 5pc ensuite with double vanity, glass shower and soaker tub. The second level continues with 4 additional bedrooms. The living space continues in the fully finished basement offering oversized rec room, versatile office space, 6th bedroom, additional full bathroom, loads of storage. Gas line for the BBQ, and Pot lights inside as well outside of the home. The fabulous family home is surrounded with fantastic amenities plus close to schools, parks, shops. ***Property is Well Maintained by The Current Owners*** (id:61015)
Property Details
| MLS® Number | W12042120 |
| Property Type | Single Family |
| Neigbourhood | Alton |
| Community Name | Alton |
| Amenities Near By | Park, Public Transit, Schools |
| Community Features | Community Centre |
| Equipment Type | Water Heater |
| Features | Lighting, Carpet Free, Gazebo |
| Parking Space Total | 4 |
| Rental Equipment Type | Water Heater |
| Structure | Patio(s) |
Building
| Bathroom Total | 5 |
| Bedrooms Above Ground | 5 |
| Bedrooms Below Ground | 1 |
| Bedrooms Total | 6 |
| Appliances | Garage Door Opener Remote(s), Oven - Built-in, Cooktop, Dishwasher, Dryer, Microwave, Oven, Washer, Window Coverings, Refrigerator |
| Basement Development | Finished |
| Basement Type | N/a (finished) |
| Construction Style Attachment | Detached |
| Cooling Type | Central Air Conditioning |
| Exterior Finish | Brick |
| Fireplace Present | Yes |
| Foundation Type | Concrete |
| Half Bath Total | 1 |
| Heating Fuel | Natural Gas |
| Heating Type | Forced Air |
| Stories Total | 2 |
| Size Interior | 2,500 - 3,000 Ft2 |
| Type | House |
| Utility Water | Municipal Water |
Parking
| Garage |
Land
| Acreage | No |
| Land Amenities | Park, Public Transit, Schools |
| Sewer | Sanitary Sewer |
| Size Depth | 95 Ft ,8 In |
| Size Frontage | 43 Ft ,1 In |
| Size Irregular | 43.1 X 95.7 Ft |
| Size Total Text | 43.1 X 95.7 Ft |
Rooms
| Level | Type | Length | Width | Dimensions |
|---|---|---|---|---|
| Second Level | Primary Bedroom | 3.96 m | 5.46 m | 3.96 m x 5.46 m |
| Second Level | Bedroom | 3.61 m | 3.45 m | 3.61 m x 3.45 m |
| Second Level | Bedroom | 3.3 m | 3.76 m | 3.3 m x 3.76 m |
| Second Level | Bedroom | 3.43 m | 4.57 m | 3.43 m x 4.57 m |
| Second Level | Bedroom | 3.33 m | 3.44 m | 3.33 m x 3.44 m |
| Basement | Bedroom | 3.6 m | 3.33 m | 3.6 m x 3.33 m |
| Basement | Bathroom | Measurements not available | ||
| Main Level | Living Room | 3.73 m | 3.07 m | 3.73 m x 3.07 m |
| Main Level | Dining Room | 3.51 m | 5 m | 3.51 m x 5 m |
| Main Level | Kitchen | 5.26 m | 6.68 m | 5.26 m x 6.68 m |
| Main Level | Family Room | 4.44 m | 4.9 m | 4.44 m x 4.9 m |
| Main Level | Laundry Room | 1.6 m | 2.9 m | 1.6 m x 2.9 m |
https://www.realtor.ca/real-estate/28075470/3192-sorrento-crescent-burlington-alton-alton
Contact Us
Contact us for more information









































