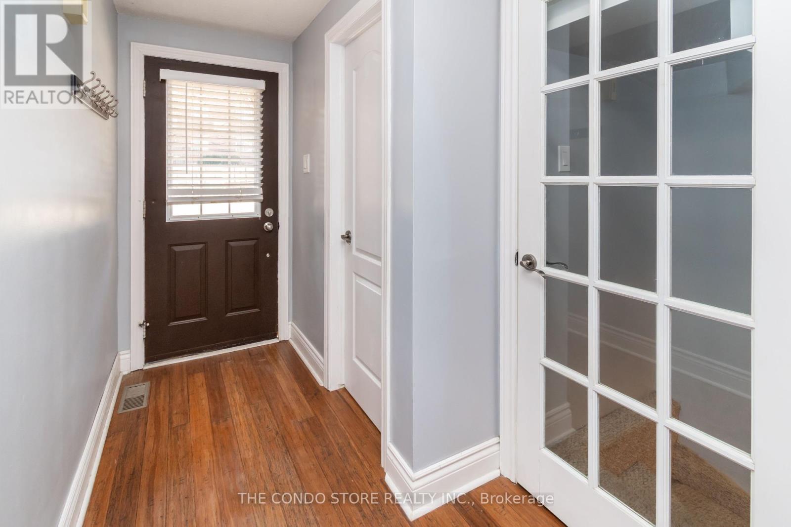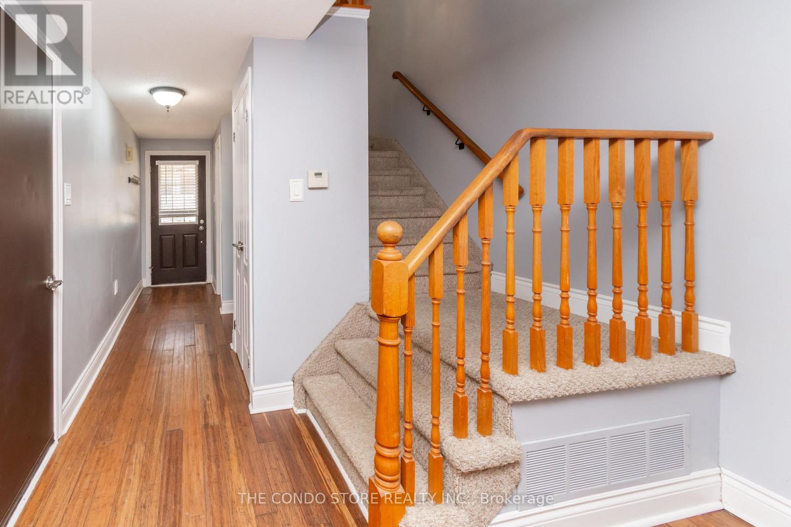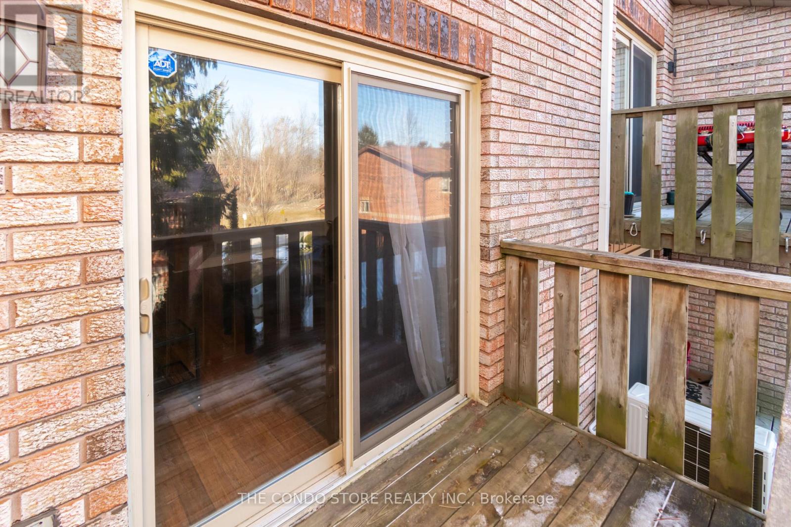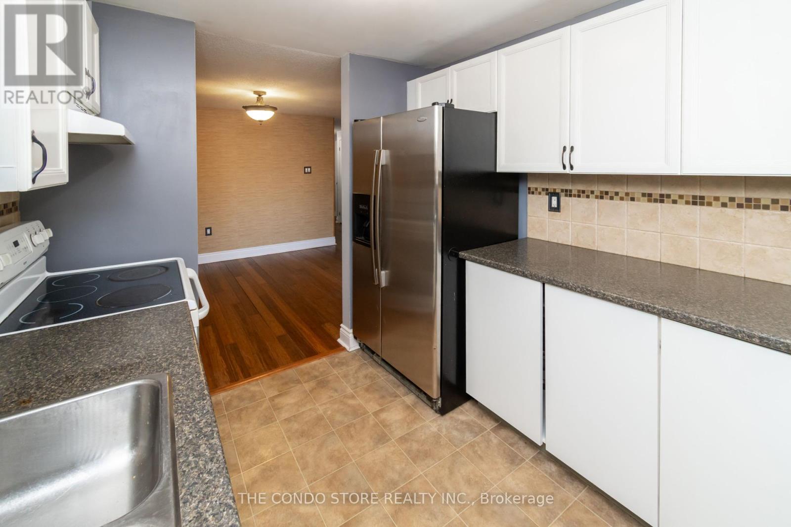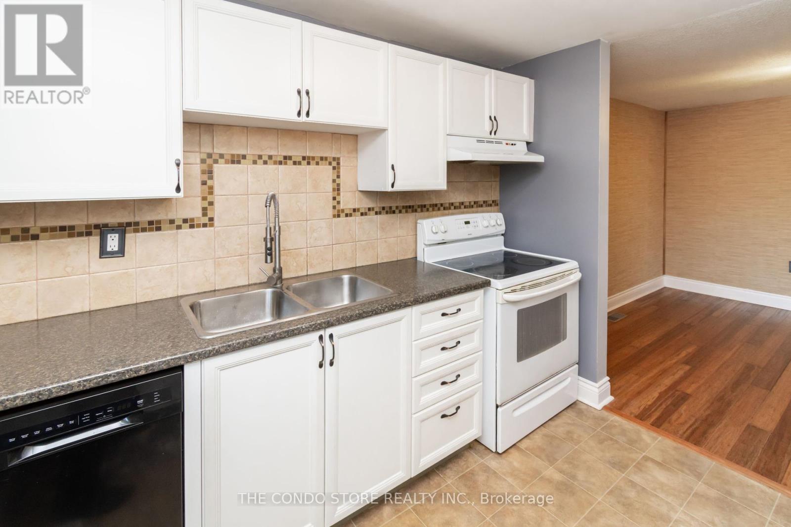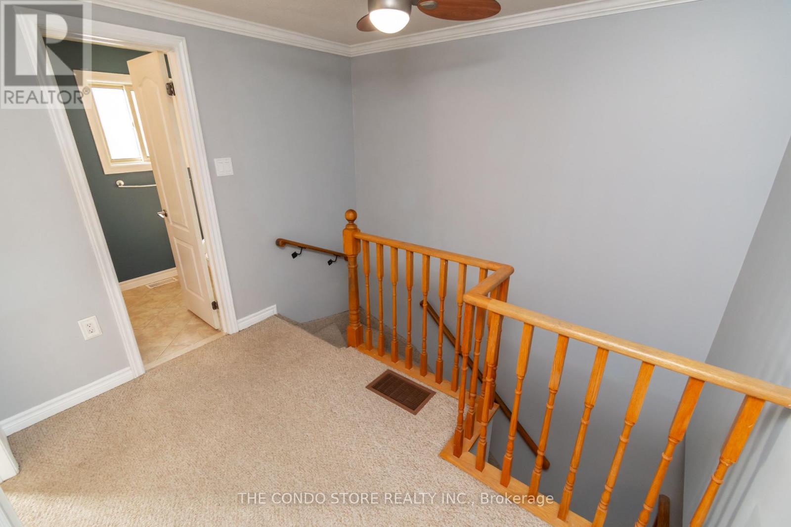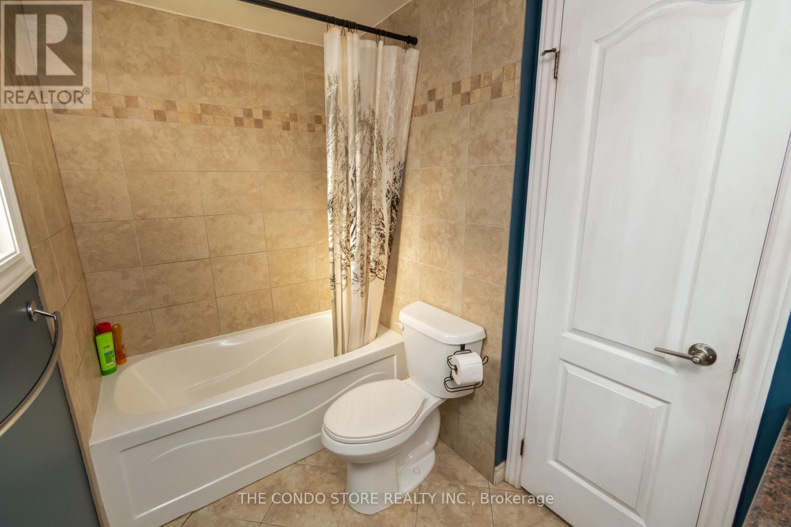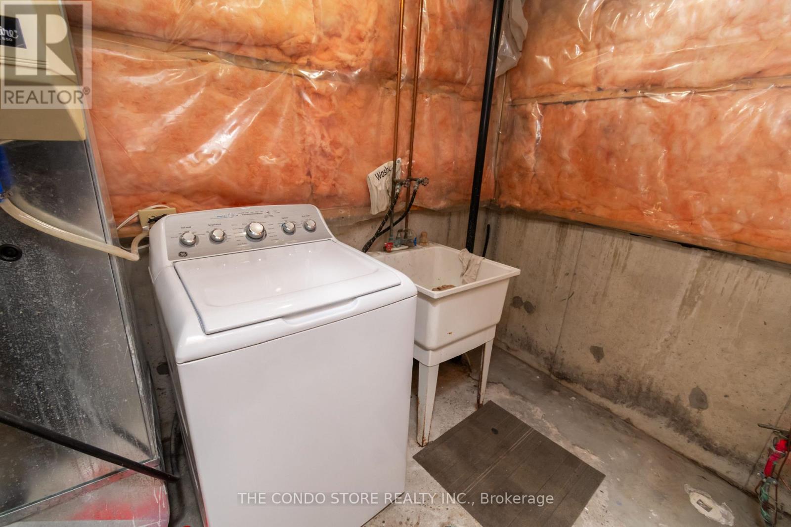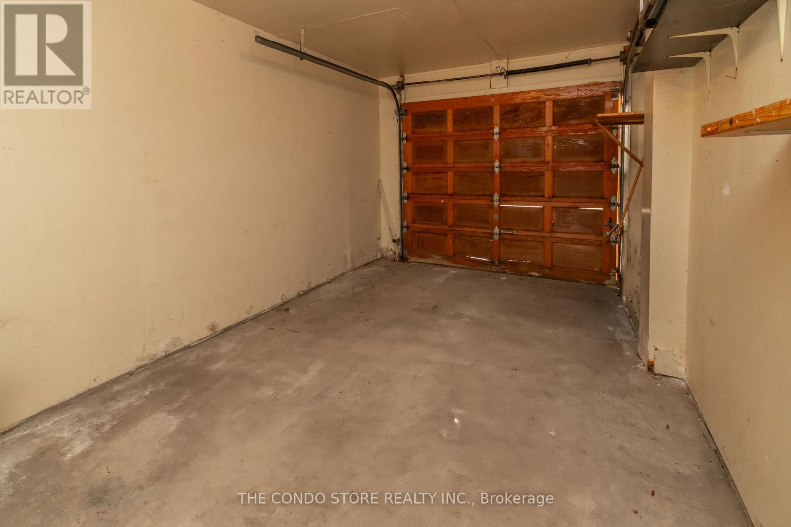32 - 10 Sawmill Road Barrie, Ontario L4N 6X3
$519,900Maintenance, Insurance, Parking, Common Area Maintenance
$840.51 Monthly
Maintenance, Insurance, Parking, Common Area Maintenance
$840.51 Monthly$25k In Ducted Central HVAC Upgrade! Excellent Investment Opportunity! Potential Rent Can Cover All Carrying Costs! 2 Entrances, Walk-out Basement W/ Lower Level Separate Apartment & Potential Rent of $900+/Month + 30% Of All Utilities! Motivated Seller! Vacant Possession Will Be Provided. Perfect Opportunity To Increase Rents! Lower Level Incl 1 Bdrm W/ 3 Pc En Suite Washroom & Living Room + Kitchenette. Total of 4 Bdrms, 2.5 Bathroom, 2 Story Townhome With Natural Walkout Lower Level. Approx 1,750sq.ft Total Living Space! Excellent For Investors, End Users & FTHB. AAA Location: Local Transit At Doorstep, 10 Min to Go Stations, Schools, Grocery Stores, Shopping, Hwy 400 & More. The Open Concept Main Floor Has Spacious Living/Dining Room W/ Walk-out To Deck Overlooking Backyard. 2Pc Powder Room And Direct Entry From Garage On Main Floor. 2nd Floor Consists Of 3 Large Bedrooms With Good Size Closets And 4Pc Bathroom. Driveway Update Sched To Be Completed By Condo Corp Before End Of Year. Terrific On Site Facilities Incl Hiking Trails, 2 Playgrounds, Pool, Gym, Party Room, Tennis / Basketball Courts. (id:61015)
Open House
This property has open houses!
1:00 pm
Ends at:4:00 pm
12:00 pm
Ends at:4:00 pm
Property Details
| MLS® Number | S12030943 |
| Property Type | Single Family |
| Community Name | Ardagh |
| Community Features | Pet Restrictions |
| Features | Balcony, In-law Suite |
| Parking Space Total | 2 |
Building
| Bathroom Total | 3 |
| Bedrooms Above Ground | 3 |
| Bedrooms Below Ground | 1 |
| Bedrooms Total | 4 |
| Appliances | Oven - Built-in |
| Basement Features | Apartment In Basement, Walk Out |
| Basement Type | N/a |
| Cooling Type | Central Air Conditioning, Ventilation System |
| Exterior Finish | Brick |
| Fireplace Present | Yes |
| Half Bath Total | 1 |
| Heating Fuel | Natural Gas |
| Heating Type | Forced Air |
| Stories Total | 2 |
| Size Interior | 1,200 - 1,399 Ft2 |
| Type | Row / Townhouse |
Parking
| Attached Garage | |
| Garage |
Land
| Acreage | No |
Rooms
| Level | Type | Length | Width | Dimensions |
|---|---|---|---|---|
| Second Level | Primary Bedroom | 4.9 m | 3.02 m | 4.9 m x 3.02 m |
| Second Level | Bedroom 2 | 4.06 m | 4.06 m | 4.06 m x 4.06 m |
| Second Level | Bedroom 3 | 4.47 m | 2.84 m | 4.47 m x 2.84 m |
| Basement | Bedroom 4 | 4.32 m | 3.2 m | 4.32 m x 3.2 m |
| Basement | Family Room | 4.42 m | 2.57 m | 4.42 m x 2.57 m |
| Basement | Laundry Room | 2.5 m | 2 m | 2.5 m x 2 m |
| Main Level | Family Room | 4.57 m | 3.23 m | 4.57 m x 3.23 m |
| Main Level | Dining Room | 3.23 m | 3.13 m | 3.23 m x 3.13 m |
| Main Level | Kitchen | 2.82 m | 2.62 m | 2.82 m x 2.62 m |
https://www.realtor.ca/real-estate/28050422/32-10-sawmill-road-barrie-ardagh-ardagh
Contact Us
Contact us for more information


