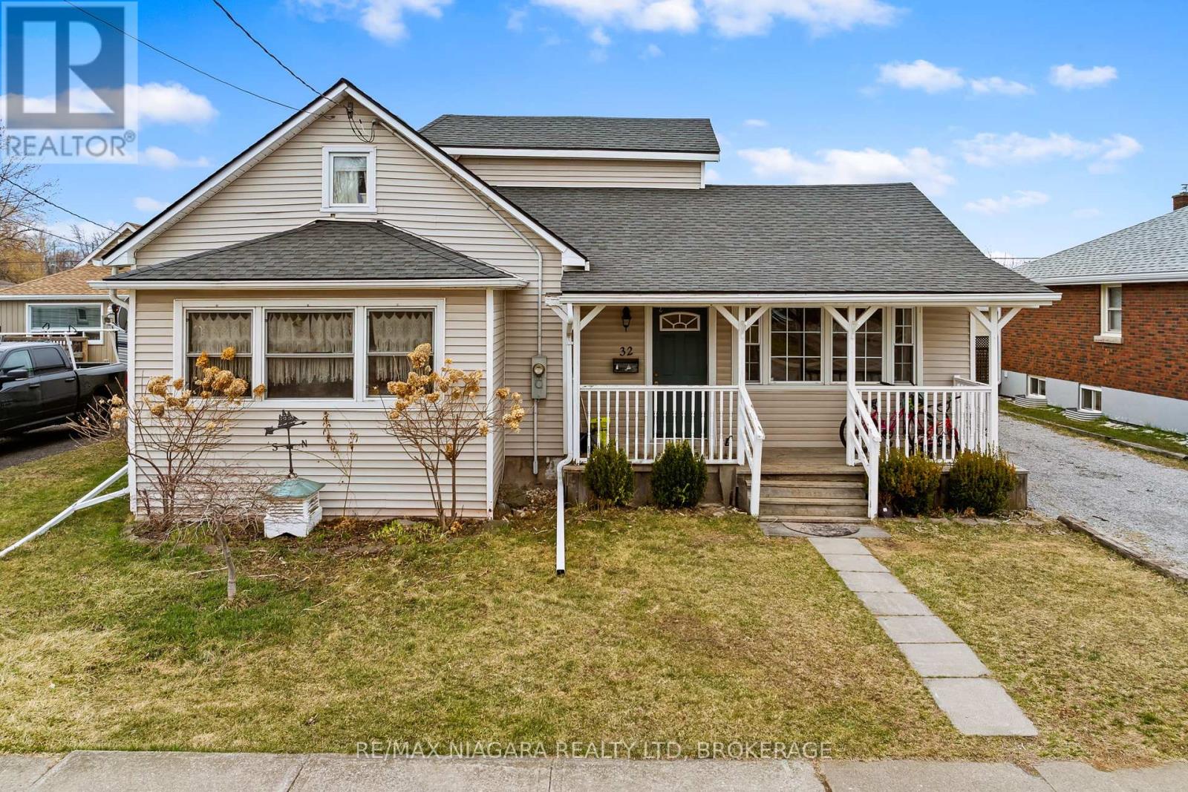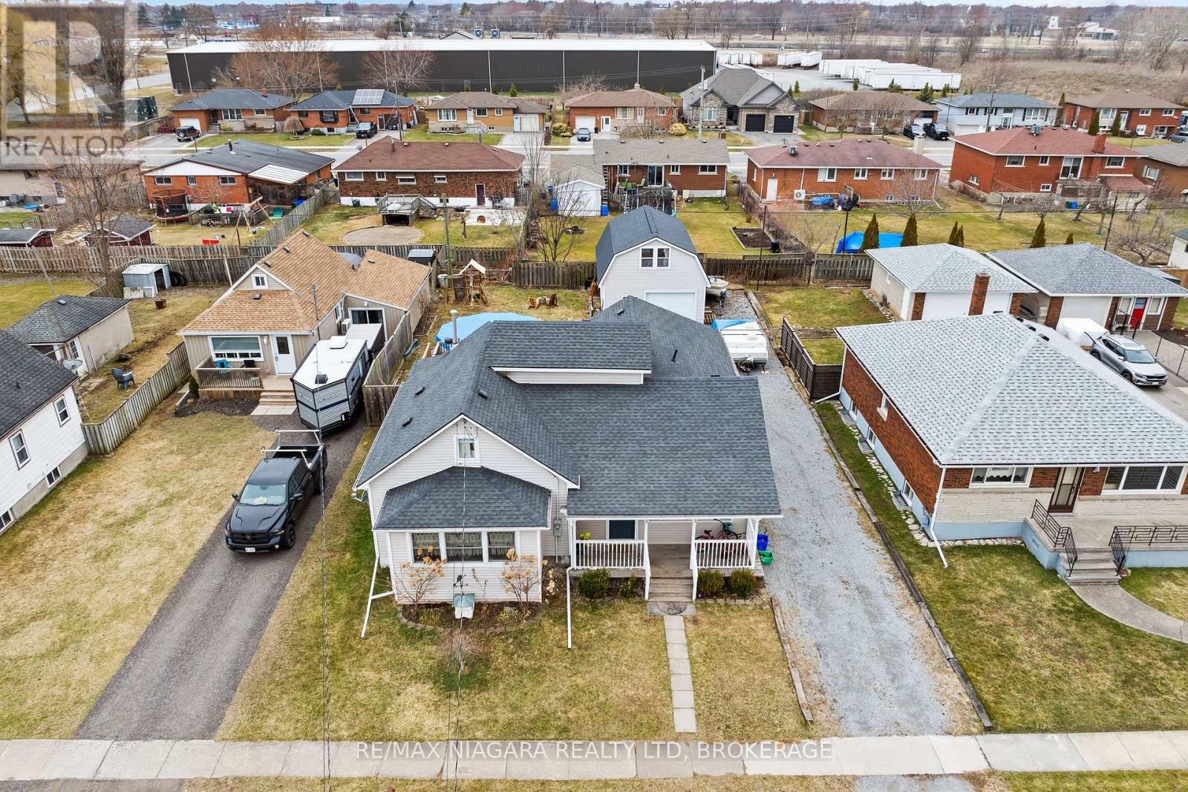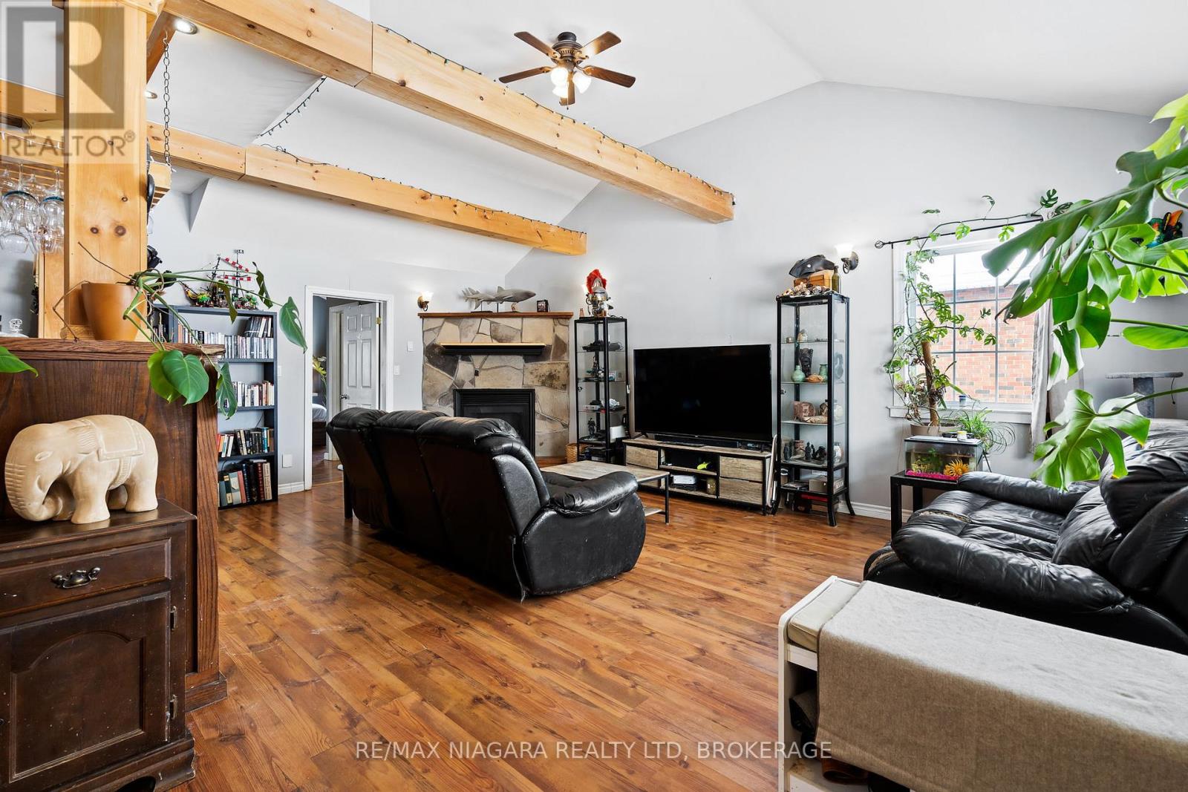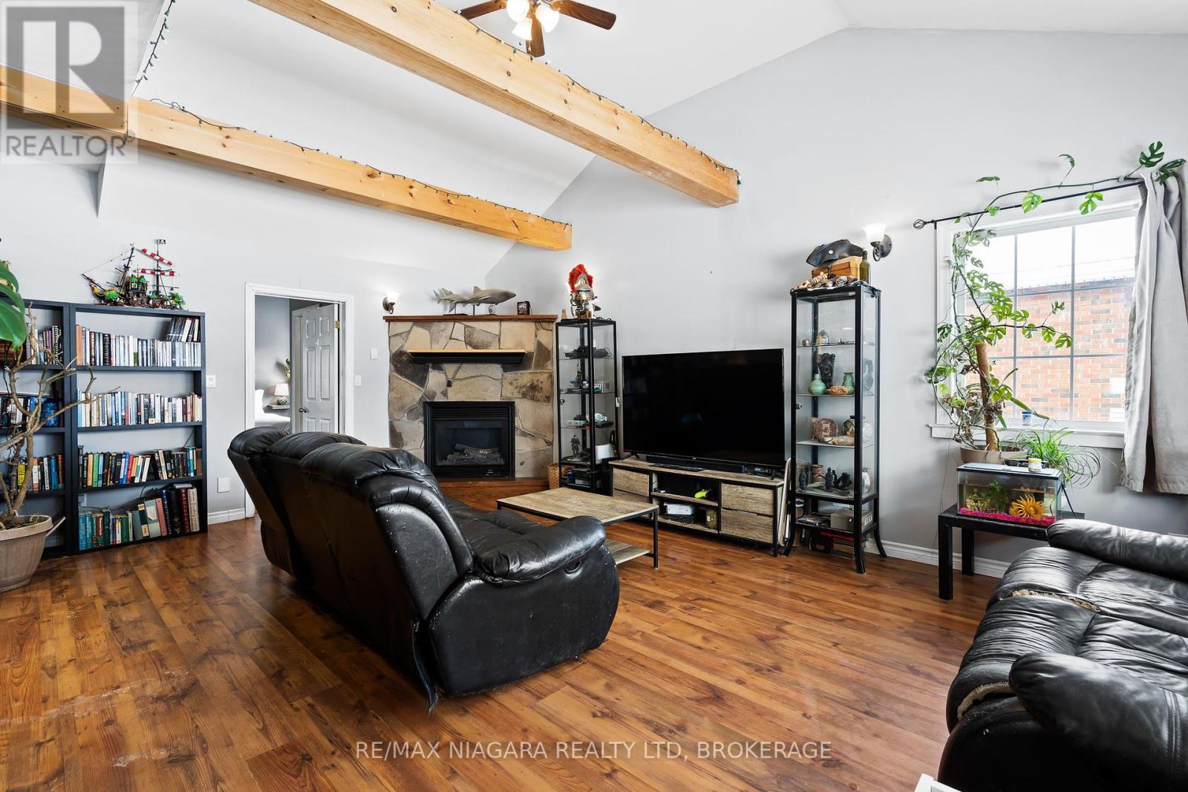32 Clarke Street Port Colborne, Ontario L3K 2G1
$524,900
Welcome to 32 Clarke Street. The ultimate home for those who love to entertain. This property is designed to bring people together, with a spacious bar area perfect for hosting friends and family, and a fully fenced backyard thats a true oasis. Enjoy endless fun and relaxation with a covered deck and an above-ground pool thats ready for summer gatherings.The primary bedroom is your personal retreat, featuring soaring vaulted ceilings, a 2-piece ensuite, and direct access to the deck, ideal for sipping your morning coffee or unwinding after a long day. Inside, the large open-concept kitchen and dining area create a warm, inviting space thats perfect for both casual meals and lively get-togethers. Don't forget about the two-storey detached garage. This versatile space has incredible potential! Whether you dream of creating a workshop, a game room, a guest suite, the possibilities are endless. Located in a family-friendly neighbourhood with easy highway access, commuting is a breeze. Plus, the brand-new Lock view Park is just up the street, offering a perfect spot for outdoor activities. This home has it all. Don't miss out on the opportunity to make it yours. (id:61015)
Open House
This property has open houses!
1:00 pm
Ends at:3:00 pm
Property Details
| MLS® Number | X12030365 |
| Property Type | Single Family |
| Community Name | 875 - Killaly East |
| Amenities Near By | Schools, Park, Place Of Worship, Beach |
| Equipment Type | None |
| Parking Space Total | 5 |
| Pool Type | Above Ground Pool |
| Rental Equipment Type | None |
| Structure | Porch, Deck |
Building
| Bathroom Total | 2 |
| Bedrooms Above Ground | 3 |
| Bedrooms Total | 3 |
| Amenities | Fireplace(s) |
| Appliances | Dishwasher, Dryer, Stove, Washer, Refrigerator |
| Basement Development | Unfinished |
| Basement Type | Partial (unfinished) |
| Construction Style Attachment | Detached |
| Cooling Type | Central Air Conditioning |
| Exterior Finish | Vinyl Siding |
| Fireplace Present | Yes |
| Foundation Type | Poured Concrete |
| Half Bath Total | 1 |
| Heating Fuel | Natural Gas |
| Heating Type | Forced Air |
| Stories Total | 2 |
| Size Interior | 1,500 - 2,000 Ft2 |
| Type | House |
| Utility Water | Municipal Water |
Parking
| Detached Garage | |
| Garage |
Land
| Acreage | No |
| Land Amenities | Schools, Park, Place Of Worship, Beach |
| Sewer | Sanitary Sewer |
| Size Depth | 120 Ft |
| Size Frontage | 66 Ft |
| Size Irregular | 66 X 120 Ft |
| Size Total Text | 66 X 120 Ft |
Rooms
| Level | Type | Length | Width | Dimensions |
|---|---|---|---|---|
| Second Level | Bedroom 3 | 1.6 m | 3.06 m | 1.6 m x 3.06 m |
| Second Level | Bedroom 3 | 1.6 m | 1.65 m | 1.6 m x 1.65 m |
| Second Level | Loft | 2.27 m | 2.88 m | 2.27 m x 2.88 m |
| Second Level | Loft | 3.63 m | 3.07 m | 3.63 m x 3.07 m |
| Main Level | Living Room | 6.03 m | 6.74 m | 6.03 m x 6.74 m |
| Main Level | Kitchen | 2.86 m | 5.96 m | 2.86 m x 5.96 m |
| Main Level | Dining Room | 2.93 m | 5.66 m | 2.93 m x 5.66 m |
| Main Level | Primary Bedroom | 6.03 m | 5.42 m | 6.03 m x 5.42 m |
| Main Level | Bedroom 2 | 3.2 m | 2.67 m | 3.2 m x 2.67 m |
| Main Level | Office | 4.18 m | 1.7 m | 4.18 m x 1.7 m |
| Main Level | Bathroom | 3.63 m | 3.52 m | 3.63 m x 3.52 m |
Contact Us
Contact us for more information





























