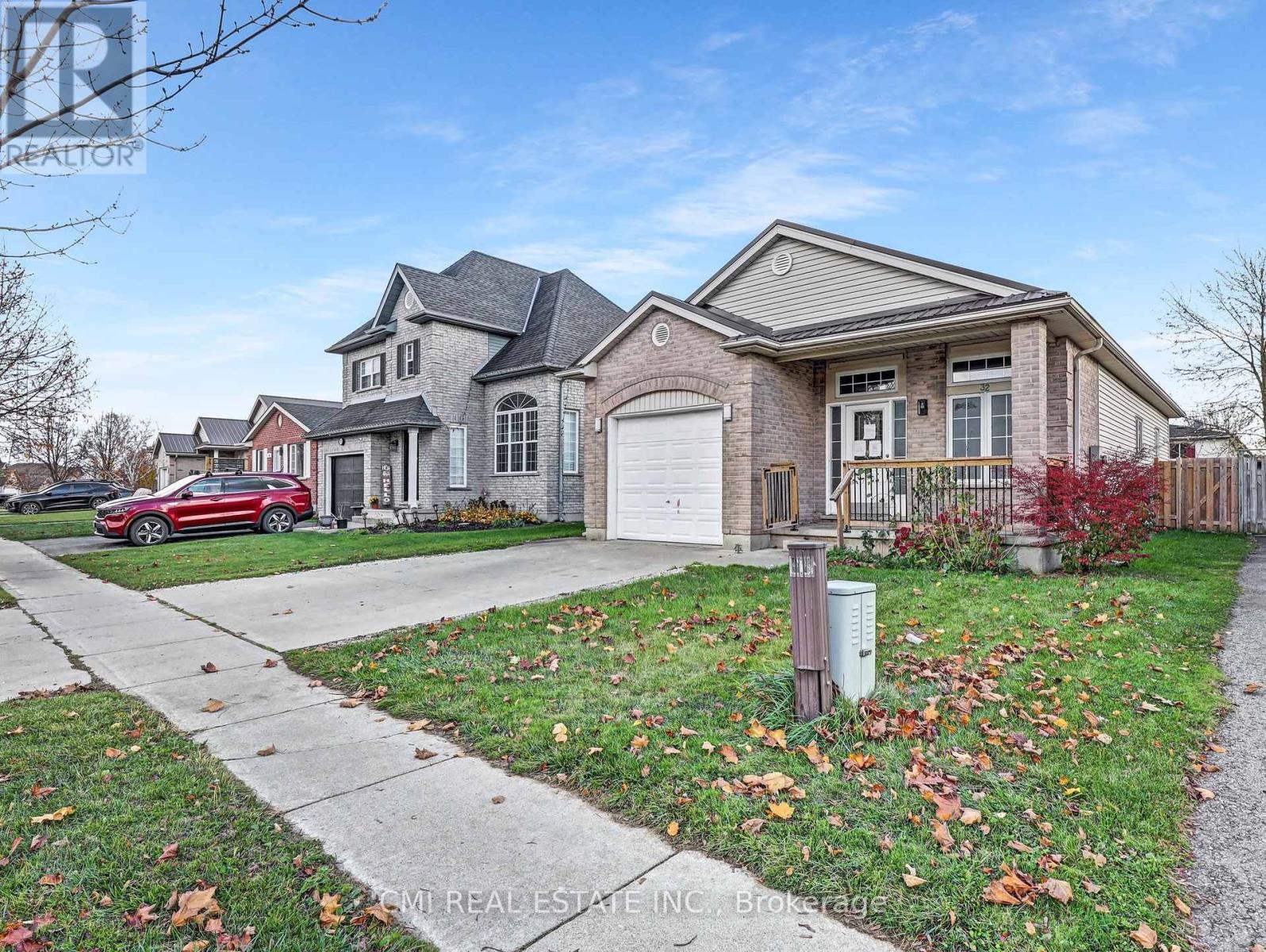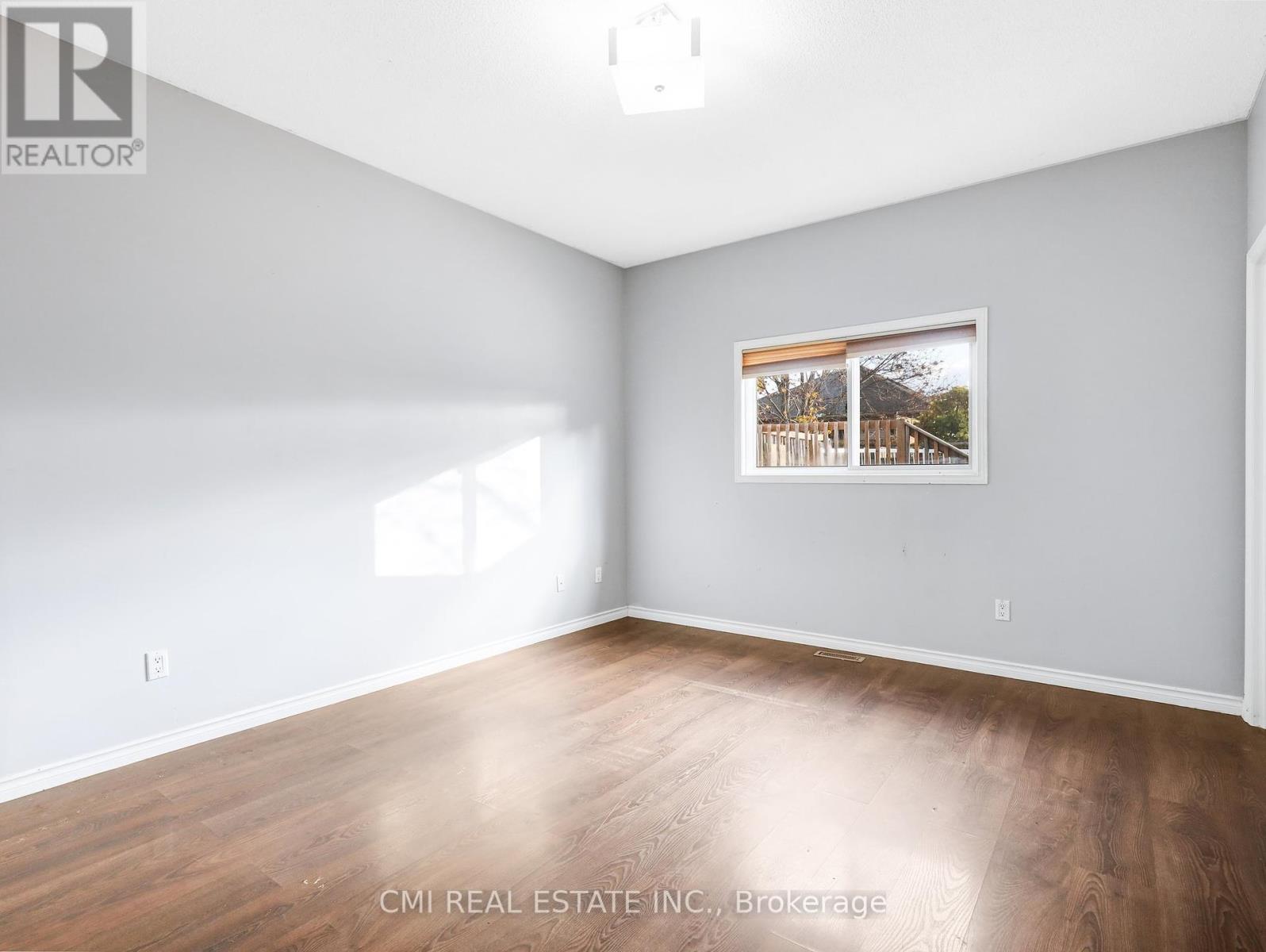32 Donker Drive St. Thomas, Ontario N5P 4J3
$549,000
SERENE! Detached Bungalow featuring a backyard oasis located on a quiet cul-de-sac situated on a premium 40ft lot featuring 2+2bed, 2 full bath over 2000sqft of living space including fully finished BSMT. Ideal property for all buyers: first time home owners, growing families looking for a finished bsmt, or buyers looking to downsize to single-level living. Spacious driveway can fit two vehicles. Covered porch ideal for morning coffee. Foyer opens to oversized front living comb w/ dining room including front staircase. Possibility to separate front foyer entrance for in-law suite or rental. Chefs eat-in kitchen upgraded w/ modern cabinetry, Granite counters, tile backsplash & breakfast island W/O to rear deck. Main lvl features 2 large bedrooms & 4-pc bath. Basement finished with family room/ rec space, 2 additional bedrooms, 3-pc bath, & utility room ideal for growing families, guest accommodations or rental. Fenced Backyard oasis finished w/ decking, canopy, & above-ground pool. **** EXTRAS **** Located centrally to London, Kitchener, Windsor, Niagara & Toronto making commute a breeze. Surrounded by Conservation areas. Mins to top rated schools, parks, Major Hwys, shopping, Lake Erie & much more! (id:61015)
Property Details
| MLS® Number | X10425194 |
| Property Type | Single Family |
| Community Name | NE |
| Amenities Near By | Park |
| Features | Cul-de-sac, Wooded Area, Guest Suite |
| Parking Space Total | 3 |
| Pool Type | Above Ground Pool, Above Ground Pool |
| Structure | Deck, Deck, Patio(s), Patio(s), Porch, Porch |
| View Type | View |
Building
| Bathroom Total | 2 |
| Bedrooms Above Ground | 2 |
| Bedrooms Below Ground | 2 |
| Bedrooms Total | 4 |
| Amenities | Canopy |
| Appliances | Water Heater |
| Architectural Style | Bungalow |
| Basement Development | Finished,finished |
| Basement Type | Full (finished), Full (finished) |
| Construction Style Attachment | Detached |
| Cooling Type | Central Air Conditioning |
| Exterior Finish | Brick, Vinyl Siding |
| Fire Protection | Controlled Entry |
| Foundation Type | Poured Concrete |
| Heating Fuel | Natural Gas |
| Heating Type | Forced Air |
| Stories Total | 1 |
| Size Interior | 1,100 - 1,500 Ft2 |
| Type | House |
| Utility Water | Municipal Water |
Parking
| Attached Garage | |
| Attached Garage |
Land
| Acreage | No |
| Fence Type | Fenced Yard |
| Land Amenities | Park |
| Landscape Features | Landscaped |
| Sewer | Sanitary Sewer |
| Size Depth | 115 Ft ,2 In |
| Size Frontage | 40 Ft |
| Size Irregular | 40 X 115.2 Ft |
| Size Total Text | 40 X 115.2 Ft |
| Zoning Description | R1-14 |
Rooms
| Level | Type | Length | Width | Dimensions |
|---|---|---|---|---|
| Basement | Bedroom | 4.22 m | 3.6 m | 4.22 m x 3.6 m |
| Basement | Bedroom | 3.52 m | 4.57 m | 3.52 m x 4.57 m |
| Basement | Utility Room | 4.23 m | 3.56 m | 4.23 m x 3.56 m |
| Basement | Recreational, Games Room | 3.52 m | 9.32 m | 3.52 m x 9.32 m |
| Basement | Bedroom | 4.22 m | 3.6 m | 4.22 m x 3.6 m |
| Basement | Bedroom | 3.52 m | 4.57 m | 3.52 m x 4.57 m |
| Basement | Utility Room | 4.23 m | 3.56 m | 4.23 m x 3.56 m |
| Basement | Recreational, Games Room | 3.52 m | 9.32 m | 3.52 m x 9.32 m |
| Main Level | Living Room | 3.98 m | 7.06 m | 3.98 m x 7.06 m |
| Main Level | Kitchen | 3.37 m | 4.26 m | 3.37 m x 4.26 m |
| Main Level | Primary Bedroom | 3.77 m | 4.25 m | 3.77 m x 4.25 m |
| Main Level | Bedroom 2 | 3.78 m | 3.2 m | 3.78 m x 3.2 m |
| Main Level | Foyer | 1.7 m | 2.57 m | 1.7 m x 2.57 m |
| Main Level | Living Room | 3.98 m | 7.06 m | 3.98 m x 7.06 m |
| Main Level | Kitchen | 3.37 m | 4.26 m | 3.37 m x 4.26 m |
| Main Level | Primary Bedroom | 3.77 m | 4.25 m | 3.77 m x 4.25 m |
| Main Level | Bedroom 2 | 3.78 m | 3.2 m | 3.78 m x 3.2 m |
| Main Level | Foyer | 1.7 m | 2.57 m | 1.7 m x 2.57 m |
https://www.realtor.ca/real-estate/27652729/32-donker-drive-st-thomas-ne
Contact Us
Contact us for more information






































