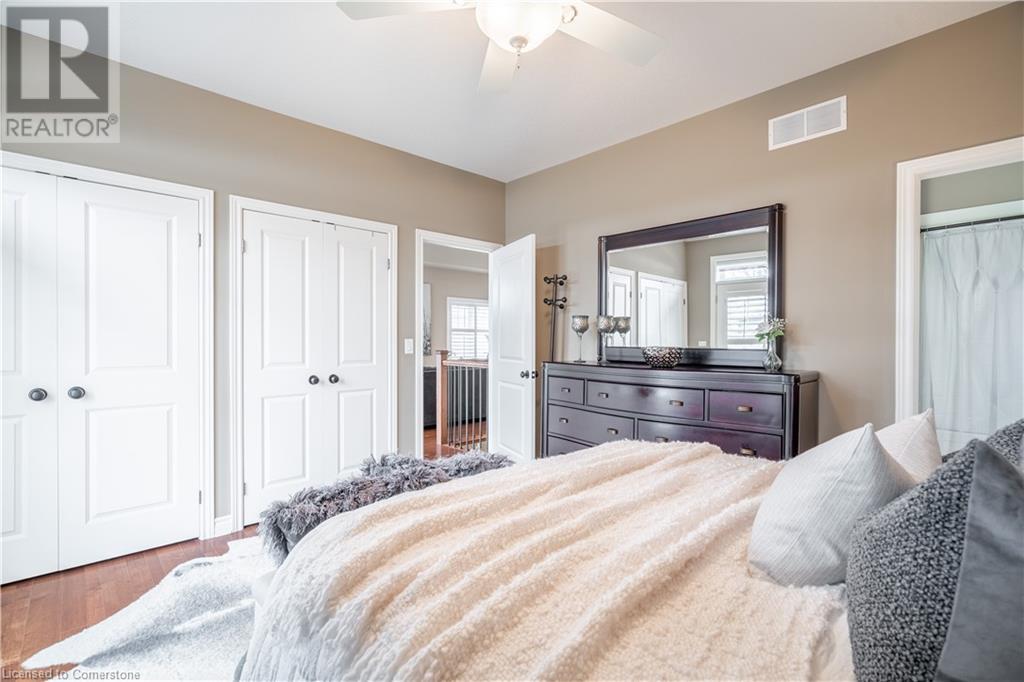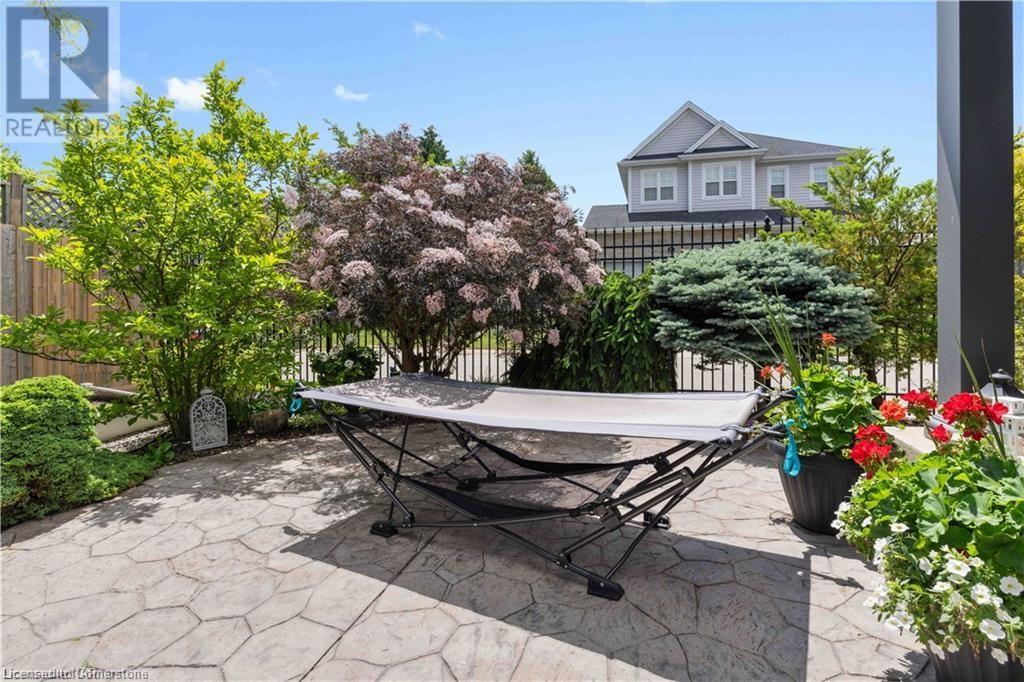32 Pinot Trail Niagara-On-The-Lake, Ontario L0S 1T0
$879,000
Welcome to 32 Pinot Trail, an exquisite bungalow nestled on a sought-after corner lot in the heart of Niagara-on-the-Lake. As you approach this remarkable property, you are welcomed by meticulously designed landscaping that enhances its curb appeal. Step inside, and you'll find a spacious open-concept layout designed for both easy living and entertaining. The generous living area flows effortlessly from the modern kitchen, with stainless steel appliances and granite countertop, a perfect blend of style and functionality. The large sliding glass doors in the living room provides a beautiful view of the landscaped yard. The private primary suite includes a 4-piece ensuite for added convenience and direct access to the garden. The finished lower level adds even more living space. Make this exceptional bungalow in Niagara-on-the-Lake yours! (id:61015)
Property Details
| MLS® Number | 40698603 |
| Property Type | Single Family |
| Amenities Near By | Golf Nearby, Park |
| Community Features | Quiet Area |
| Parking Space Total | 3 |
Building
| Bathroom Total | 3 |
| Bedrooms Above Ground | 2 |
| Bedrooms Below Ground | 1 |
| Bedrooms Total | 3 |
| Appliances | Central Vacuum - Roughed In, Dishwasher, Dryer, Refrigerator, Washer, Range - Gas, Microwave Built-in, Window Coverings, Garage Door Opener |
| Architectural Style | Bungalow |
| Basement Development | Partially Finished |
| Basement Type | Full (partially Finished) |
| Construction Style Attachment | Detached |
| Cooling Type | Central Air Conditioning |
| Exterior Finish | Brick |
| Fireplace Present | Yes |
| Fireplace Total | 2 |
| Foundation Type | Unknown |
| Heating Type | Forced Air |
| Stories Total | 1 |
| Size Interior | 1,930 Ft2 |
| Type | House |
| Utility Water | Municipal Water |
Parking
| Attached Garage |
Land
| Access Type | Road Access, Highway Access |
| Acreage | No |
| Land Amenities | Golf Nearby, Park |
| Sewer | Municipal Sewage System |
| Size Depth | 99 Ft |
| Size Frontage | 39 Ft |
| Size Total Text | Under 1/2 Acre |
| Zoning Description | R1 |
Rooms
| Level | Type | Length | Width | Dimensions |
|---|---|---|---|---|
| Basement | Storage | 17' x 15' | ||
| Basement | Family Room | 17'10'' x 12'0'' | ||
| Basement | Office | 6'9'' x 5'1'' | ||
| Basement | Utility Room | 18' x 12' | ||
| Basement | 3pc Bathroom | 1'0'' x 1'0'' | ||
| Basement | Bedroom | 12'7'' x 10'0'' | ||
| Main Level | 4pc Bathroom | 1'0'' x 1'0'' | ||
| Main Level | 3pc Bathroom | Measurements not available | ||
| Main Level | Primary Bedroom | 14'3'' x 12'7'' | ||
| Main Level | Bedroom | 14'5'' x 9'1'' | ||
| Main Level | Living Room | 25'9'' x 13'7'' | ||
| Main Level | Kitchen/dining Room | 13'1'' x 9'7'' |
https://www.realtor.ca/real-estate/27919461/32-pinot-trail-niagara-on-the-lake
Contact Us
Contact us for more information





























