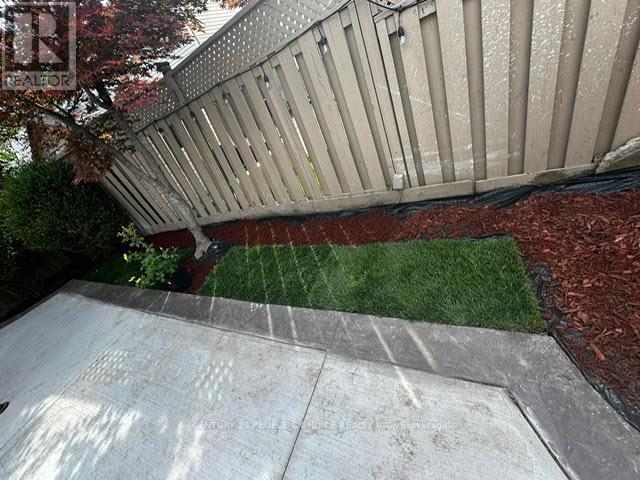32 Ridgemore Crescent Brampton, Ontario L7A 2L4
3 Bedroom
3 Bathroom
1,500 - 2,000 ft2
Fireplace
Central Air Conditioning
Forced Air
$3,100 Monthly
Location Location Location, Minimum 100 k upgrades , Full Concrete Backyard , Gas stove inKitchen, Automatic Gargage door opener. A property worth a look. This Detached 3 Bed HomeBoasts An Over-Sized Kit W/Ss Appl & Lots Of Cabinets. Full Hardwood flooring. The Eat-In Brkfst Area Offers A W/O To A Maintenance Free, Fully Fenced Yard W/Flagstone Patio. CombinedLr & Dr & A Handy Powder Room On Main. Master Bed Offers A Full 4-Pc Bath & Large W/I Closet.The Other 2 Bdrms Are Spacious W/Large Closets & Full Bath. Basement not included. (id:61015)
Property Details
| MLS® Number | W12115969 |
| Property Type | Single Family |
| Community Name | Fletcher's Meadow |
| Amenities Near By | Park, Public Transit |
| Community Features | School Bus |
| Features | Lighting, Paved Yard |
| Parking Space Total | 2 |
| Structure | Deck |
Building
| Bathroom Total | 3 |
| Bedrooms Above Ground | 3 |
| Bedrooms Total | 3 |
| Age | 16 To 30 Years |
| Amenities | Fireplace(s) |
| Appliances | Water Softener, Blinds, Dryer, Stove, Washer, Refrigerator |
| Construction Style Attachment | Detached |
| Cooling Type | Central Air Conditioning |
| Exterior Finish | Brick, Aluminum Siding |
| Fire Protection | Smoke Detectors |
| Fireplace Present | Yes |
| Foundation Type | Concrete |
| Half Bath Total | 1 |
| Heating Fuel | Natural Gas |
| Heating Type | Forced Air |
| Stories Total | 2 |
| Size Interior | 1,500 - 2,000 Ft2 |
| Type | House |
| Utility Water | Municipal Water |
Parking
| Attached Garage | |
| Garage |
Land
| Acreage | No |
| Land Amenities | Park, Public Transit |
| Sewer | Sanitary Sewer |
| Size Depth | 85 Ft |
| Size Frontage | 30 Ft |
| Size Irregular | 30 X 85 Ft |
| Size Total Text | 30 X 85 Ft|under 1/2 Acre |
Rooms
| Level | Type | Length | Width | Dimensions |
|---|---|---|---|---|
| Second Level | Primary Bedroom | 3.69 m | 4.72 m | 3.69 m x 4.72 m |
| Second Level | Bedroom 2 | 3.07 m | 4.6 m | 3.07 m x 4.6 m |
| Second Level | Bedroom 3 | 2.95 m | 4.66 m | 2.95 m x 4.66 m |
| Second Level | Bathroom | Measurements not available | ||
| Second Level | Bathroom | Measurements not available | ||
| Main Level | Living Room | 5.76 m | 3.05 m | 5.76 m x 3.05 m |
| Main Level | Dining Room | 5.76 m | 3.05 m | 5.76 m x 3.05 m |
| Main Level | Kitchen | 3.23 m | 2.86 m | 3.23 m x 2.86 m |
| Main Level | Eating Area | 3.23 m | 3.23 m | 3.23 m x 3.23 m |
Contact Us
Contact us for more information

























