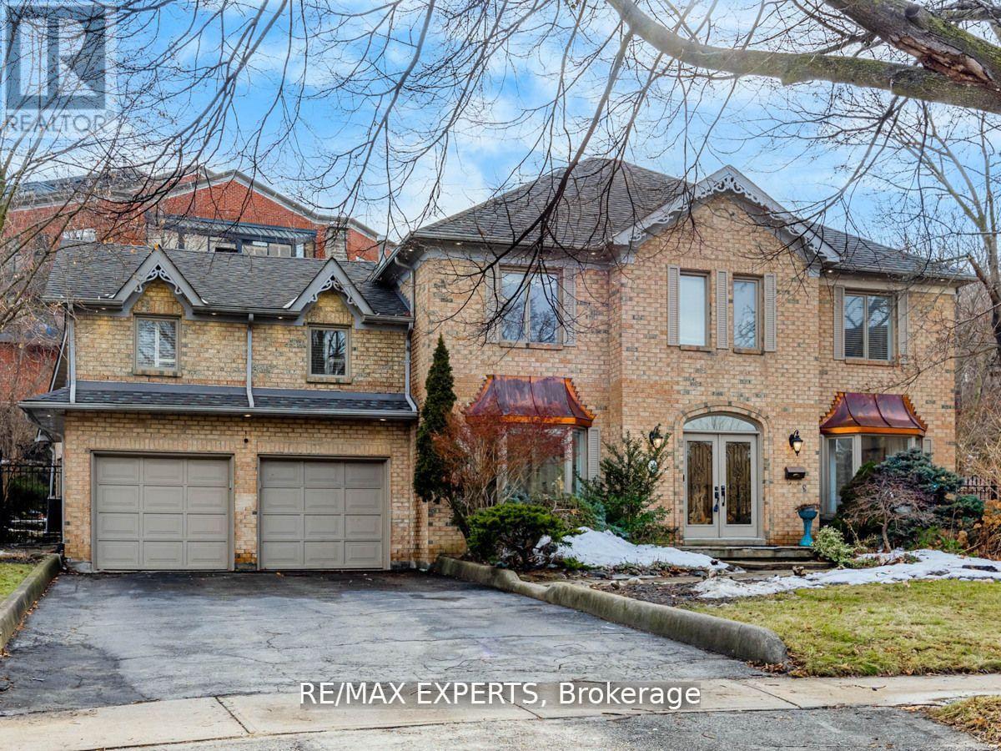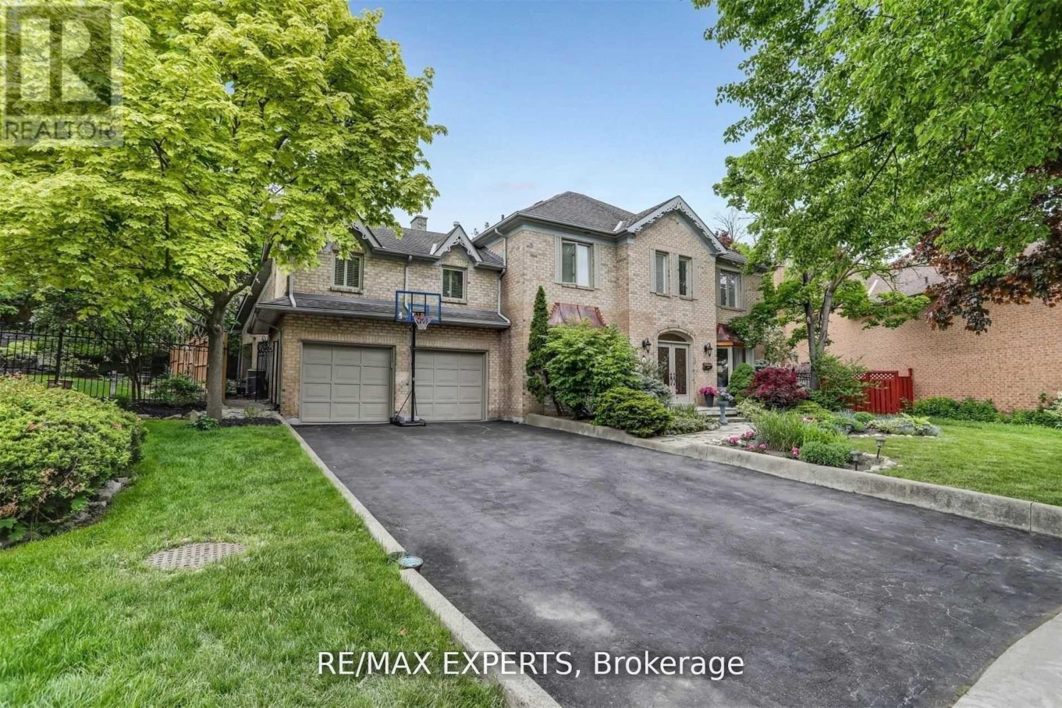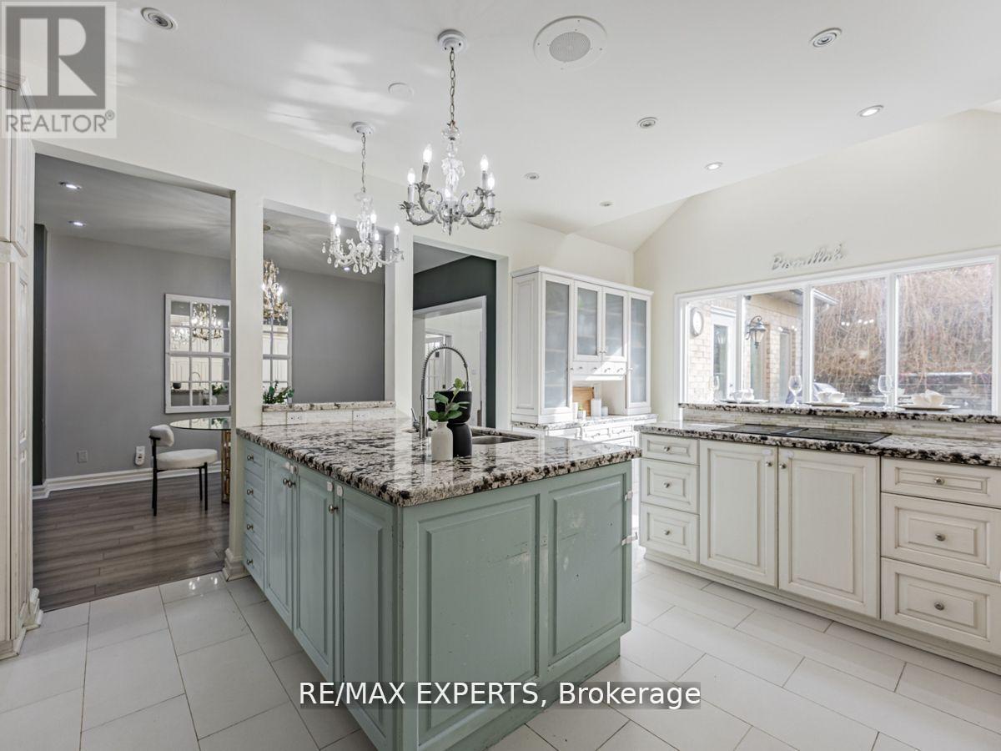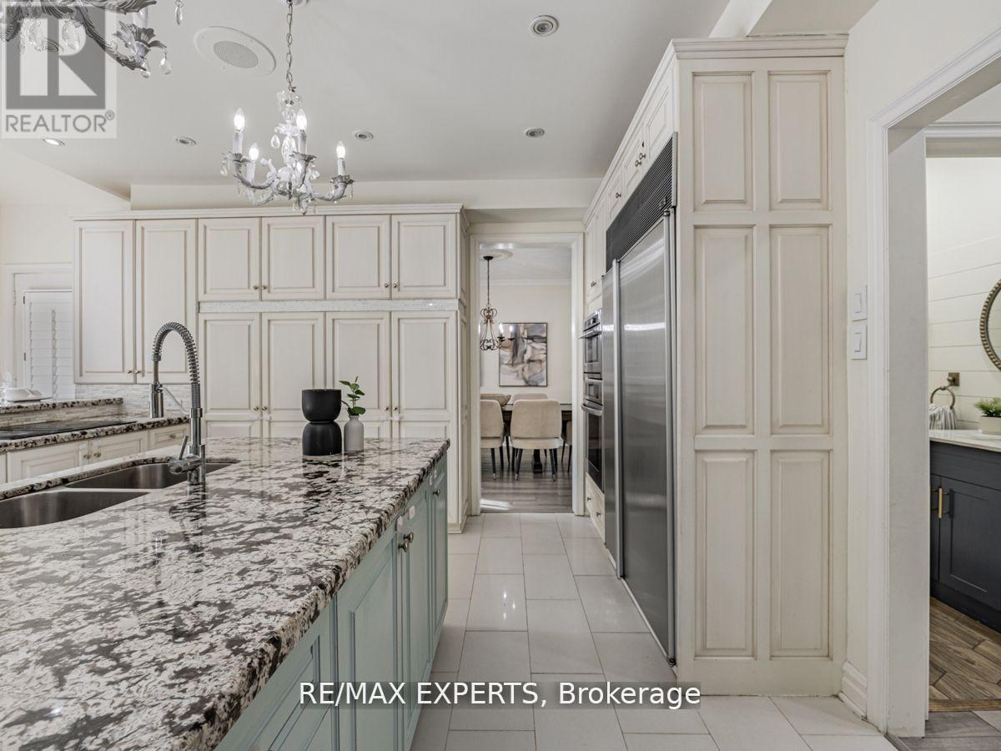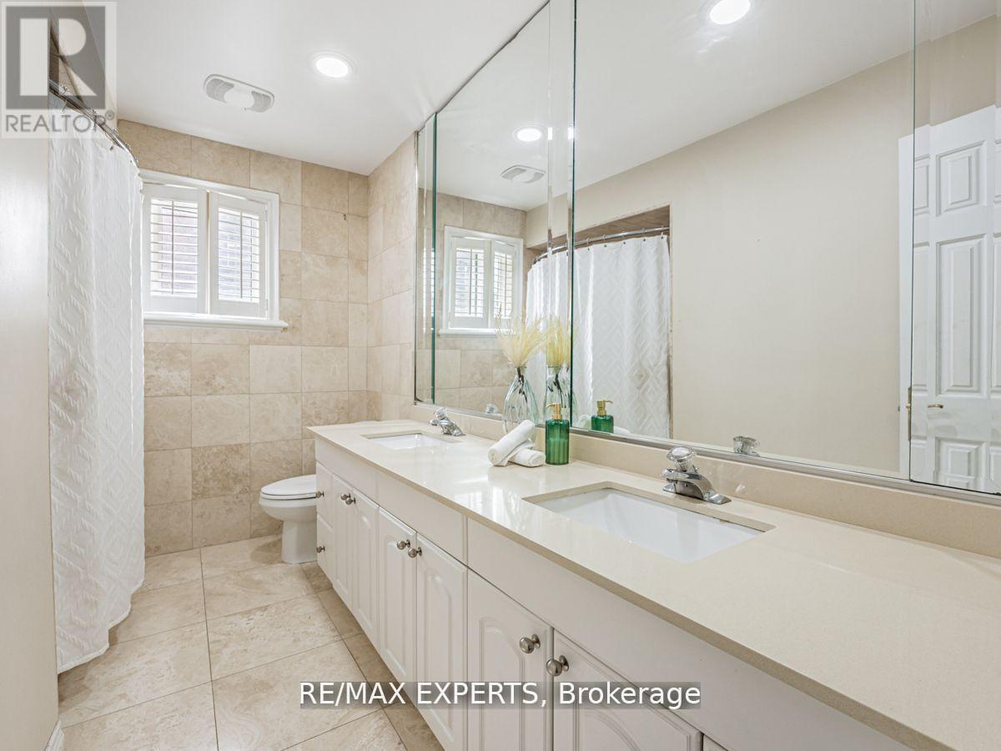32 Rosebury Lane Vaughan, Ontario L4L 3Z2
$1,850,000
Welcome to this sun-filled, custom-built masterpiece featuring 3,900 sq. ft. of above-grade living space plus a newly finished 2-bedroom basement perfect for growing families or an in-law suite. Step inside to 9-foot ceilings and a chefs dream kitchen equipped with a Sub-Zero refrigerator, built-in oven, and a spacious center island. The inviting family room features a cozy fireplace with breathtaking views of the beautifully landscaped backyard. Located just a short walk from downtown Woodbridge, the Humber River, Market Lane shops, golf courses, and top-rated restaurants, this home offers the perfect blend of luxury and convenience. Recent upgrades include:- New flooring on the main level- Brand-new 2-bedroom basement with a kitchen, laundry, and separate entrance- New railings & staircase- Recessed lighting throughout the home- New chandelier in the family room- Exterior spotlights that elegantly showcase the home- New garage door openers, New 220v Electric panel and EV charger ready- New washer & dryer on the second floor- Roof shingles (2022)This meticulously upgraded home is move-in ready don't miss your chance to own a truly exceptional property! (id:61015)
Property Details
| MLS® Number | N12137824 |
| Property Type | Single Family |
| Community Name | West Woodbridge |
| Features | In-law Suite |
| Parking Space Total | 6 |
Building
| Bathroom Total | 4 |
| Bedrooms Above Ground | 4 |
| Bedrooms Below Ground | 3 |
| Bedrooms Total | 7 |
| Amenities | Fireplace(s) |
| Appliances | Garage Door Opener Remote(s), Central Vacuum, Cooktop, Dishwasher, Dryer, Microwave, Oven, Stove, Washer, Window Coverings, Refrigerator |
| Basement Development | Finished |
| Basement Type | N/a (finished) |
| Construction Style Attachment | Detached |
| Cooling Type | Central Air Conditioning |
| Exterior Finish | Brick |
| Fireplace Present | Yes |
| Flooring Type | Laminate, Hardwood |
| Foundation Type | Concrete |
| Half Bath Total | 1 |
| Heating Fuel | Natural Gas |
| Heating Type | Forced Air |
| Stories Total | 3 |
| Size Interior | 3,500 - 5,000 Ft2 |
| Type | House |
| Utility Water | Municipal Water |
Parking
| Garage |
Land
| Acreage | No |
| Sewer | Sanitary Sewer |
| Size Depth | 113 Ft ,2 In |
| Size Frontage | 38 Ft ,6 In |
| Size Irregular | 38.5 X 113.2 Ft ; Pie Shaped Lot |
| Size Total Text | 38.5 X 113.2 Ft ; Pie Shaped Lot |
Rooms
| Level | Type | Length | Width | Dimensions |
|---|---|---|---|---|
| Second Level | Bedroom 3 | 2.44 m | 4.27 m | 2.44 m x 4.27 m |
| Second Level | Primary Bedroom | 6.32 m | 3.41 m | 6.32 m x 3.41 m |
| Second Level | Bedroom 2 | 3.35 m | 4.27 m | 3.35 m x 4.27 m |
| Third Level | Loft | 7.31 m | 6.1 m | 7.31 m x 6.1 m |
| Main Level | Living Room | 4.78 m | 3.42 m | 4.78 m x 3.42 m |
| Main Level | Dining Room | 5.14 m | 3.42 m | 5.14 m x 3.42 m |
| Main Level | Kitchen | 4.27 m | 3.59 m | 4.27 m x 3.59 m |
| Main Level | Family Room | 6.19 m | 4.57 m | 6.19 m x 4.57 m |
| Main Level | Eating Area | 3.28 m | 4 m | 3.28 m x 4 m |
| Main Level | Office | 3.35 m | 3.96 m | 3.35 m x 3.96 m |
| Main Level | Sunroom | 6.07 m | 3.86 m | 6.07 m x 3.86 m |
| Upper Level | Loft | Measurements not available |
https://www.realtor.ca/real-estate/28290058/32-rosebury-lane-vaughan-west-woodbridge-west-woodbridge
Contact Us
Contact us for more information

