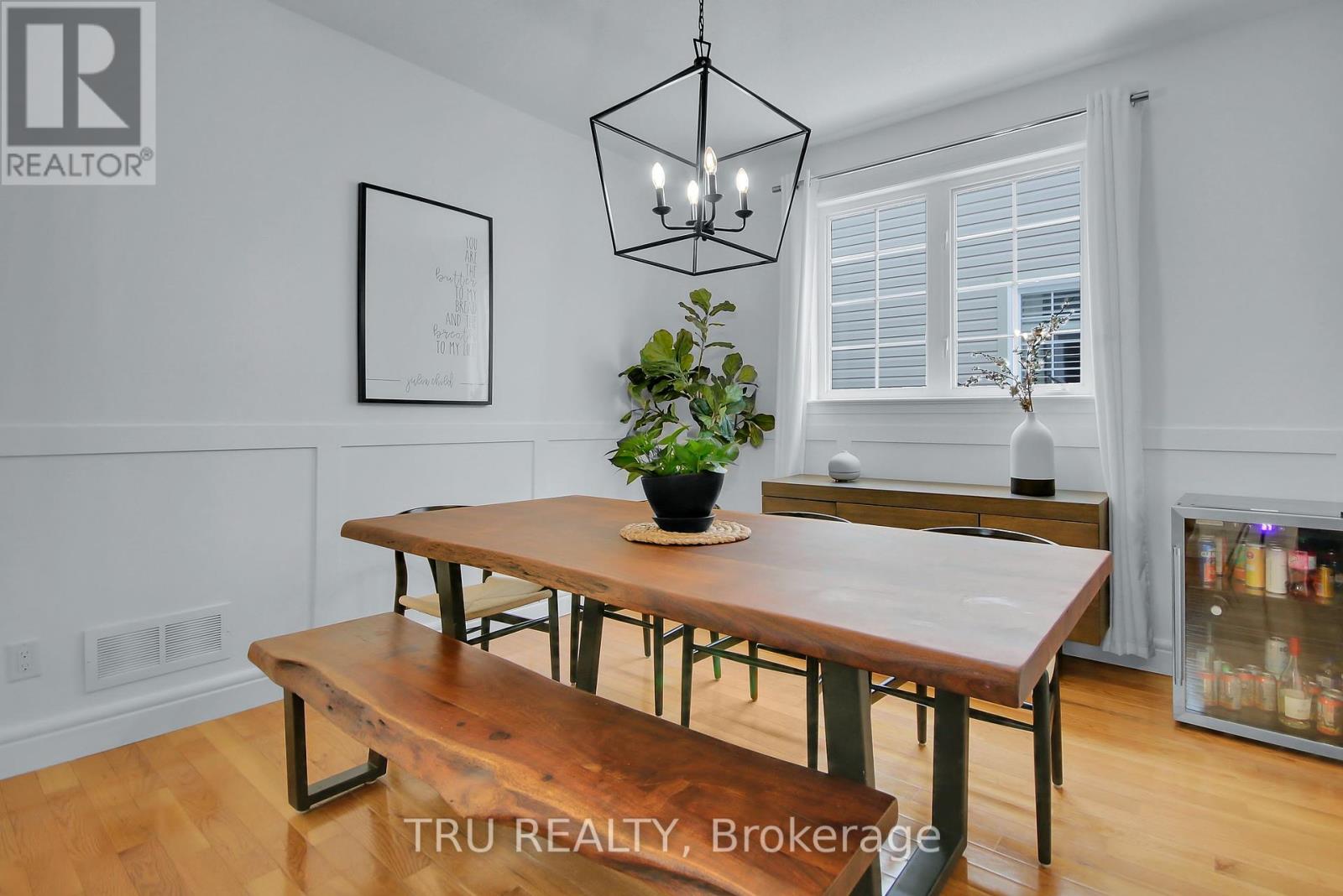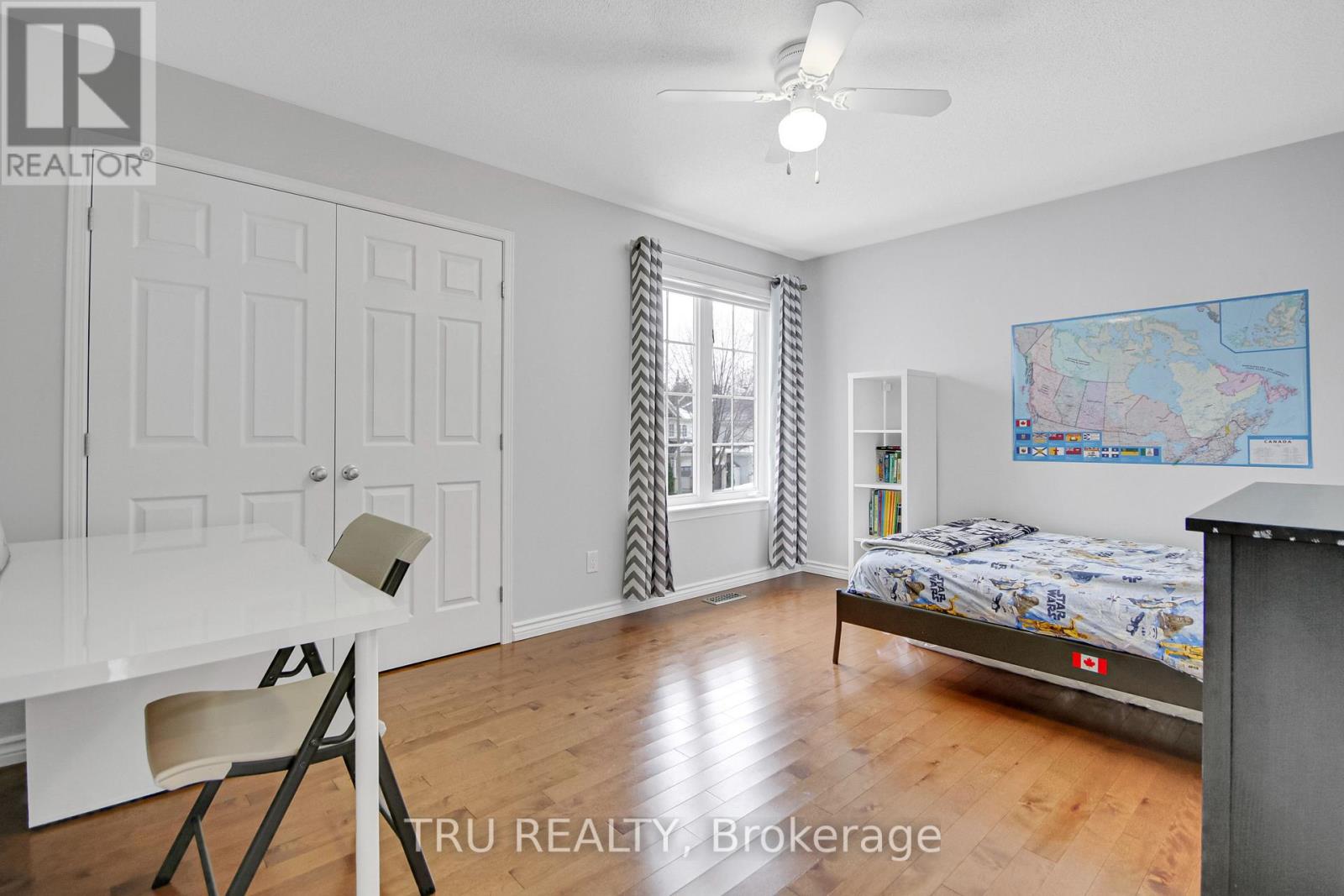320 Eckerson Avenue Ottawa, Ontario K2S 0K8
$3,300 Monthly
You will Absolutely fall in love with this STUNNING HOME. Charming, warm, and adorned with natural light, this home is truly one of a kind. This 4 BR, 2.5 bath Popular Monarch Nantucket is located on one of the prettiest streets in the area! The main floor features rich toned hardware flooring, a gas fireplace, an open-style kitchen and living room, an updated chef's kitchen with SS appliances, quartz countertop, an oversized island, and an exit to the backyard. The upper-level futures hardware flooring throughout, 4 spacious bedrooms with 2 walk-in closets, and 2 baths. The spacious master bedroom offers a seating area, a walk-in closet, and a 5pc luxurious ensuite, including a roman tub, and a double sink bathroom vanity. The basement features a specious recreation area, and a storage area. This fully fenced backyard offers a versatile blend of functionality and natural beauty, featuring an interlocked patio area and a gazebo, perfect for outdoor dining or lounging, seamlessly transitioning into a lush grassy space ideal for play, gardening, or relaxing in the sun. Located on a quiet street in Stittsville, a very attractive community - schools, parks, play structures, walking and biking paths nearby. Features include: 6 appliances included: fridge, stove, hood fan, dishwasher, washer, and dryer, 4 parking spots included: 2 garage spots and 2 driveway spots, Main floor laundry room, Utilities not included, Landscaping and snow removal are not included (id:61015)
Property Details
| MLS® Number | X12092036 |
| Property Type | Single Family |
| Neigbourhood | Stittsville |
| Community Name | 8203 - Stittsville (South) |
| Features | Flat Site, Paved Yard, Carpet Free |
| Parking Space Total | 4 |
Building
| Bathroom Total | 3 |
| Bedrooms Above Ground | 4 |
| Bedrooms Total | 4 |
| Amenities | Fireplace(s) |
| Appliances | Dishwasher, Dryer, Hood Fan, Stove, Washer, Refrigerator |
| Basement Development | Partially Finished |
| Basement Type | N/a (partially Finished) |
| Construction Style Attachment | Detached |
| Cooling Type | Central Air Conditioning |
| Exterior Finish | Stone |
| Fireplace Present | Yes |
| Fireplace Total | 2 |
| Flooring Type | Hardwood, Tile |
| Foundation Type | Concrete |
| Half Bath Total | 1 |
| Heating Fuel | Natural Gas |
| Heating Type | Forced Air |
| Stories Total | 2 |
| Size Interior | 2,500 - 3,000 Ft2 |
| Type | House |
| Utility Water | Municipal Water |
Parking
| Attached Garage | |
| Garage |
Land
| Acreage | No |
| Sewer | Sanitary Sewer |
| Size Depth | 98 Ft ,3 In |
| Size Frontage | 40 Ft ,8 In |
| Size Irregular | 40.7 X 98.3 Ft |
| Size Total Text | 40.7 X 98.3 Ft |
Rooms
| Level | Type | Length | Width | Dimensions |
|---|---|---|---|---|
| Second Level | Primary Bedroom | 5.85 m | 4.26 m | 5.85 m x 4.26 m |
| Second Level | Bedroom 2 | 3.77 m | 3.67 m | 3.77 m x 3.67 m |
| Second Level | Bedroom 3 | 4.26 m | 3.35 m | 4.26 m x 3.35 m |
| Second Level | Bedroom 4 | 4.99 m | 3.67 m | 4.99 m x 3.67 m |
| Main Level | Living Room | 3.47 m | 3.35 m | 3.47 m x 3.35 m |
| Main Level | Dining Room | 3.96 m | 3.41 m | 3.96 m x 3.41 m |
| Main Level | Family Room | 4.87 m | 4.26 m | 4.87 m x 4.26 m |
| Main Level | Kitchen | 4.87 m | 4.26 m | 4.87 m x 4.26 m |
Utilities
| Cable | Available |
| Sewer | Available |
https://www.realtor.ca/real-estate/28189156/320-eckerson-avenue-ottawa-8203-stittsville-south
Contact Us
Contact us for more information






































