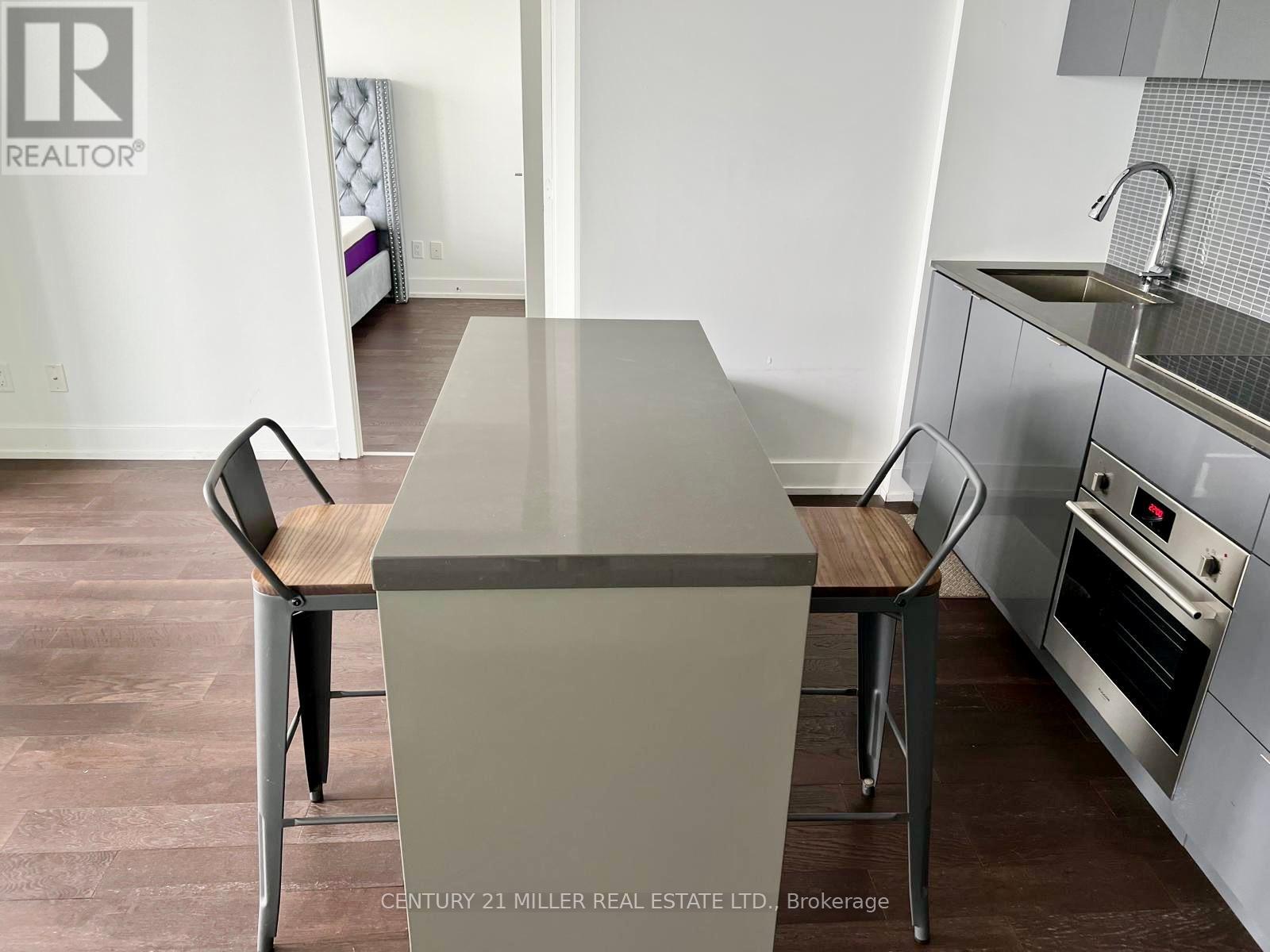3207 - 7 Grenville Street Toronto, Ontario M4Y 0E9
$3,000 Monthly
Modern 1 Bed + Den Condo with Breathtaking Lake Views at YC Condos! Step into this bright and spacious suite offering 1 Bedroom + Den , large enough to use as a Second Bedroom and 2 Full Bathrooms, perfectly designed for comfort and style. Enjoy spectacular southeast lake views from your private 98 sq.ft. balcony, ideal for morning coffee or evening unwinding. The unit has been freshly painted and features a designer kitchen with quartz countertops, stainless steel appliances, custom cabinetry, and engineered hardwood flooring throughout. It comes partially furnished with a queen-size bed and mattress, a two-seater sofa, and two bar stools, plus the convenience of an included Locker for extra storage. Residents enjoy access to top-tier building amenities, including an Infinity Pool with panoramic city views, a fully equipped gym, stylish lounges, a BBQ area, a party room, 24-hour concierge and security services, and visitor parking. Unbeatable Location: Steps to College subway station and close to the University of Toronto, Toronto Metropolitan University, Eaton Centre, major hospitals, and some of the best shopping and entertainment. (id:61015)
Property Details
| MLS® Number | C12100728 |
| Property Type | Single Family |
| Neigbourhood | Toronto Centre |
| Community Name | Bay Street Corridor |
| Amenities Near By | Public Transit, Hospital |
| Community Features | Pets Not Allowed |
| Features | Balcony, In Suite Laundry |
Building
| Bathroom Total | 2 |
| Bedrooms Above Ground | 1 |
| Bedrooms Below Ground | 1 |
| Bedrooms Total | 2 |
| Amenities | Recreation Centre, Exercise Centre, Party Room, Visitor Parking, Storage - Locker, Security/concierge |
| Appliances | Cooktop, Dishwasher, Dryer, Furniture, Microwave, Oven, Washer, Window Coverings, Refrigerator |
| Cooling Type | Central Air Conditioning, Ventilation System |
| Exterior Finish | Concrete |
| Fireplace Present | Yes |
| Size Interior | 600 - 699 Ft2 |
| Type | Apartment |
Parking
| Underground | |
| Garage |
Land
| Acreage | No |
| Land Amenities | Public Transit, Hospital |
Rooms
| Level | Type | Length | Width | Dimensions |
|---|---|---|---|---|
| Flat | Living Room | 5.03 m | 3.51 m | 5.03 m x 3.51 m |
| Flat | Kitchen | 5.03 m | 3.51 m | 5.03 m x 3.51 m |
| Flat | Primary Bedroom | 3.23 m | 3.05 m | 3.23 m x 3.05 m |
| Flat | Den | 2.13 m | 1.68 m | 2.13 m x 1.68 m |
Contact Us
Contact us for more information















