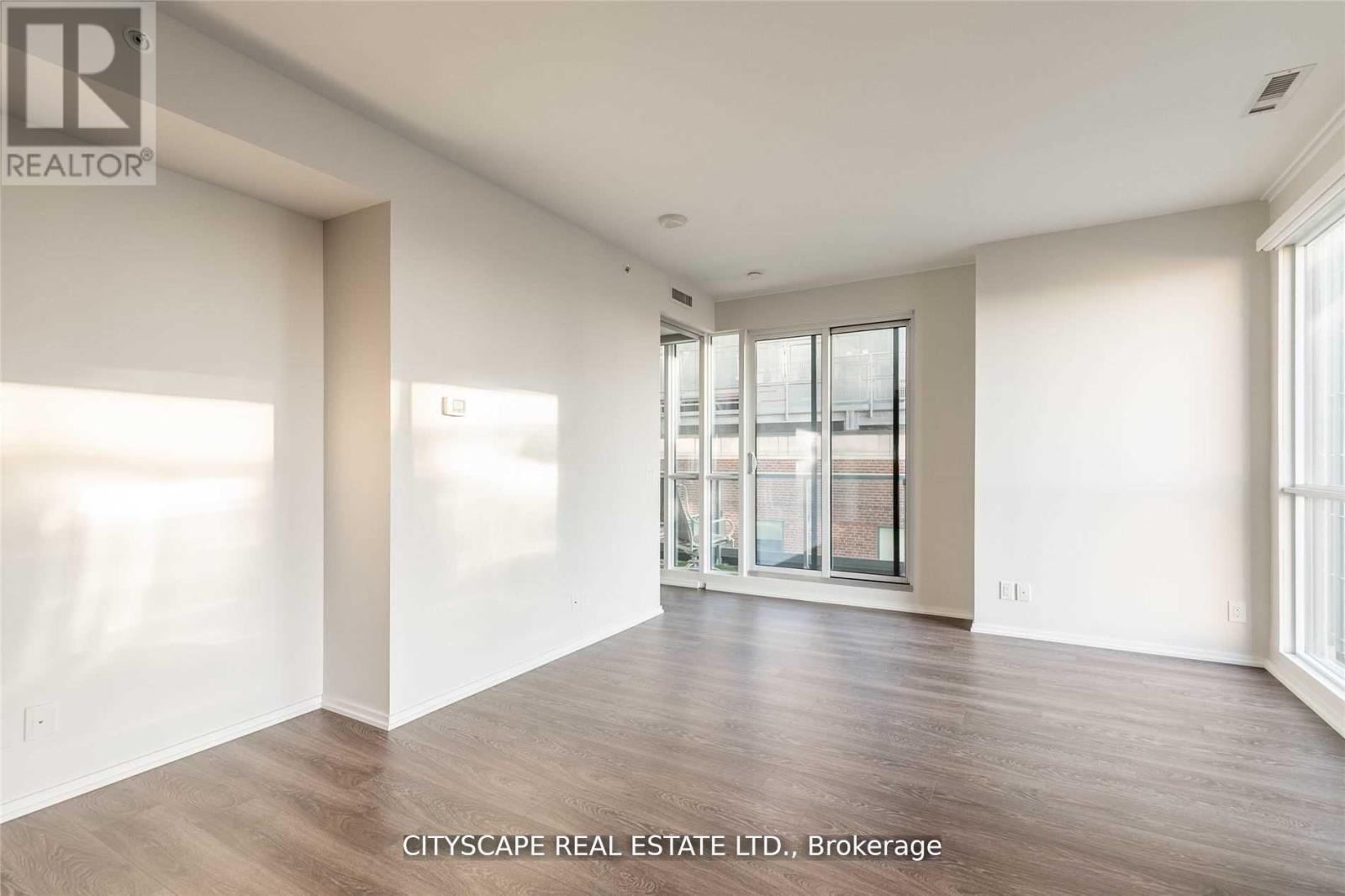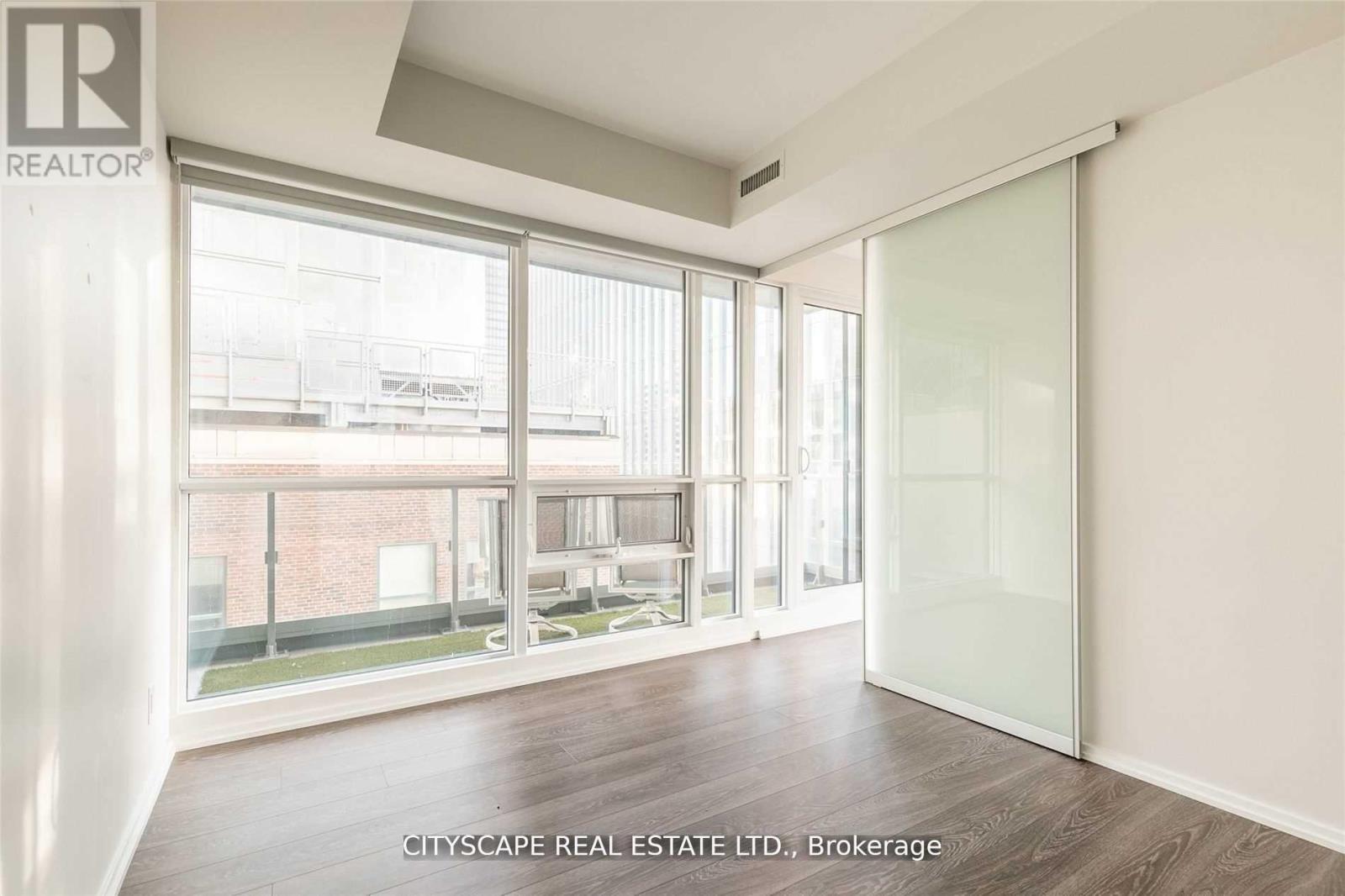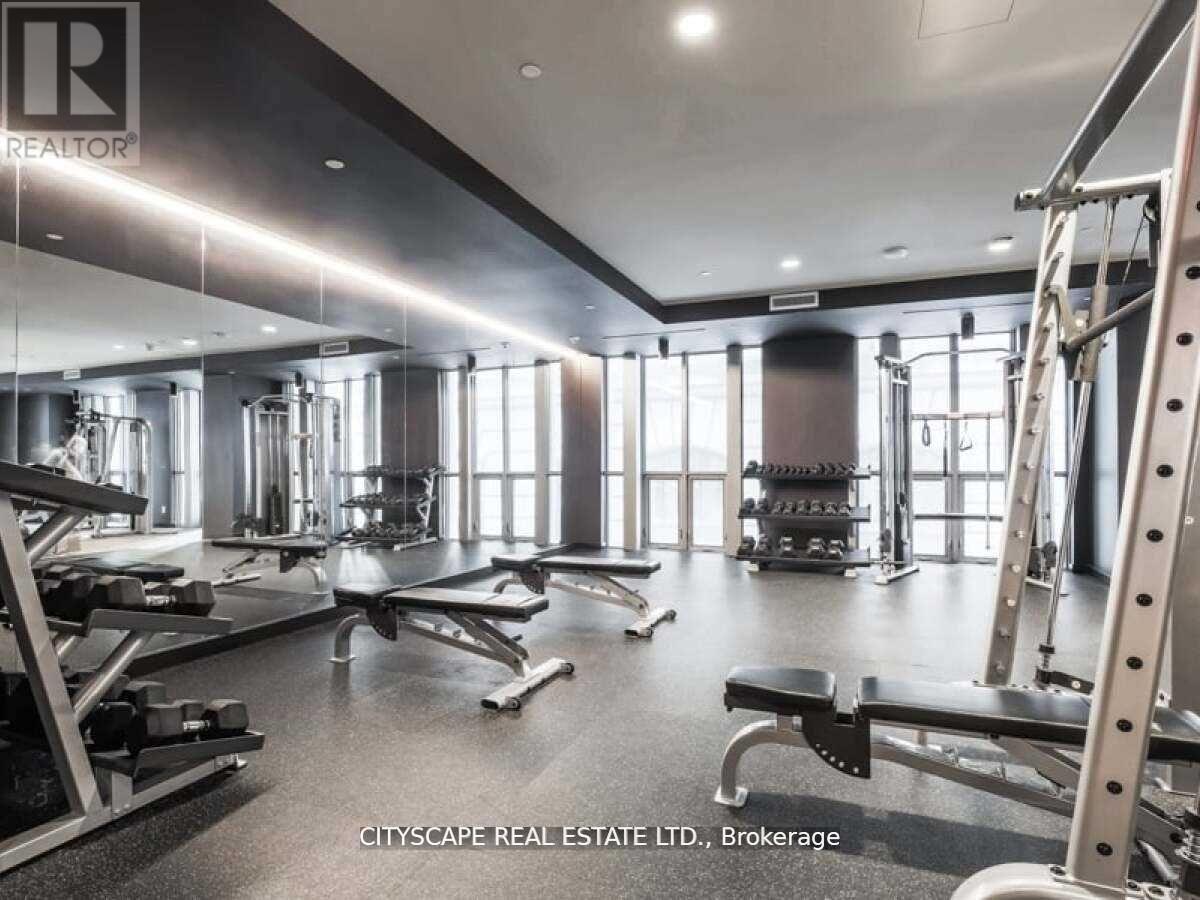3211 - 70 Temperance Street Toronto, Ontario M5H 4E8
3 Bedroom
2 Bathroom
800 - 899 ft2
Central Air Conditioning
Forced Air
$1,038,000Maintenance, Common Area Maintenance, Insurance, Parking
$881.30 Monthly
Maintenance, Common Area Maintenance, Insurance, Parking
$881.30 MonthlyCorner Unit Condo In The Heart Of Downtown Financial District - Save Time And Money Commuting. Bright And Spacious 2 Bed +Study + 2 Full Bath 2 Lockers All Engineered Hardwood. Wine Cooler. Must See . 9 Ft Ceiling. Stainless Steel Appliances And Stone Counter-Top. Floor To Ceiling Windows. 2 Minutes From Subway, Across From The Underground Path. Everything At Your Door Step. 821 Sq. Ft. Plus Balcony Floor Plan Attached With Pictures **EXTRAS** Parking space a great advantage in the area and two Lockers included. (id:61015)
Property Details
| MLS® Number | C11825222 |
| Property Type | Single Family |
| Community Name | Bay Street Corridor |
| Amenities Near By | Hospital, Public Transit |
| Community Features | Pet Restrictions |
| Features | Sloping, Balcony |
| Parking Space Total | 1 |
| View Type | View |
Building
| Bathroom Total | 2 |
| Bedrooms Above Ground | 2 |
| Bedrooms Below Ground | 1 |
| Bedrooms Total | 3 |
| Age | 6 To 10 Years |
| Amenities | Security/concierge, Party Room, Exercise Centre, Storage - Locker |
| Appliances | Blinds, Dryer, Microwave, Oven, Stove, Washer, Wine Fridge, Refrigerator |
| Basement Development | Unfinished |
| Basement Type | N/a (unfinished) |
| Cooling Type | Central Air Conditioning |
| Exterior Finish | Concrete, Aluminum Siding |
| Flooring Type | Hardwood |
| Heating Fuel | Electric |
| Heating Type | Forced Air |
| Size Interior | 800 - 899 Ft2 |
| Type | Apartment |
Parking
| Underground |
Land
| Acreage | No |
| Land Amenities | Hospital, Public Transit |
Rooms
| Level | Type | Length | Width | Dimensions |
|---|---|---|---|---|
| Main Level | Living Room | 4.3 m | 3.35 m | 4.3 m x 3.35 m |
| Main Level | Dining Room | 4.3 m | 335 m | 4.3 m x 335 m |
| Main Level | Kitchen | 3.22 m | 3.3 m | 3.22 m x 3.3 m |
| Main Level | Primary Bedroom | 3.4 m | 3.1 m | 3.4 m x 3.1 m |
| Main Level | Bedroom 2 | 2.9 m | 2.9 m | 2.9 m x 2.9 m |
| Main Level | Study | Measurements not available |
Contact Us
Contact us for more information

































