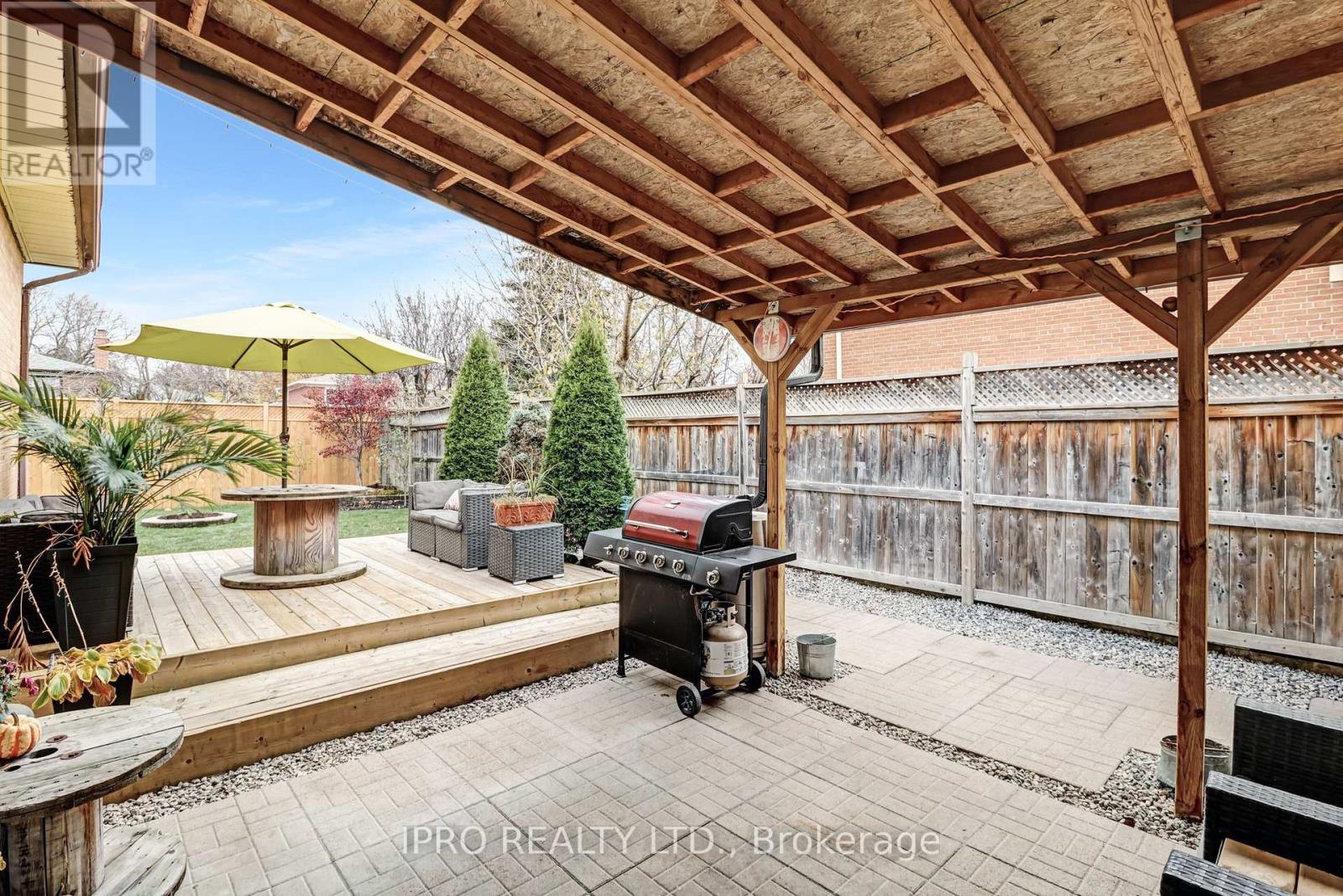3280 Cawthra Road Mississauga, Ontario L5A 2X7
$999,786
Welcome to this charming 3+1 bedroom bungalow located in the heart of Mississauga! Sited on a 50-foot-wide lot, this home features a beautifully landscaped and fully fenced yard, perfect for outdoor enjoyment. Inside, the main floor boasts hardwood and ceramic flooring throughout, along with large living room windows that fill the space with natural light. The open-concept living, dining, and kitchen layout offers a seamless flow, ideal for entertaining and comfortable living. The basement, accessible via separate entrance, is equipped with a full kitchen featuring stainless steel appliances, offering great potential for in-law use or rental income. Conveniently located near top amenities, including hospitals, schools, parks, major highways, and place of worship, this home truly combines style and convenience. Don't miss out on this wonderful opportunity! **** EXTRAS **** Long driveway with ample parking. Prime location offering excellent visibility and convenience. Ideal for entrepreneurs, those working from home or large families. Roof (2018), A/C (2019), & Garage Door (2023). (id:61015)
Property Details
| MLS® Number | W11927996 |
| Property Type | Single Family |
| Community Name | Mississauga Valleys |
| Features | Carpet Free |
| Parking Space Total | 7 |
Building
| Bathroom Total | 2 |
| Bedrooms Above Ground | 3 |
| Bedrooms Below Ground | 1 |
| Bedrooms Total | 4 |
| Appliances | Garage Door Opener Remote(s), Dryer, Range, Refrigerator, Stove, Washer, Window Coverings |
| Architectural Style | Bungalow |
| Basement Development | Finished |
| Basement Features | Separate Entrance |
| Basement Type | N/a (finished) |
| Construction Style Attachment | Detached |
| Cooling Type | Central Air Conditioning |
| Exterior Finish | Brick |
| Flooring Type | Ceramic, Hardwood |
| Heating Fuel | Natural Gas |
| Heating Type | Forced Air |
| Stories Total | 1 |
| Type | House |
| Utility Water | Municipal Water |
Parking
| Attached Garage |
Land
| Acreage | No |
| Sewer | Sanitary Sewer |
| Size Depth | 122 Ft |
| Size Frontage | 50 Ft |
| Size Irregular | 50 X 122 Ft |
| Size Total Text | 50 X 122 Ft |
Rooms
| Level | Type | Length | Width | Dimensions |
|---|---|---|---|---|
| Lower Level | Laundry Room | 3.47 m | 3.07 m | 3.47 m x 3.07 m |
| Lower Level | Kitchen | 3.39 m | 3.46 m | 3.39 m x 3.46 m |
| Lower Level | Family Room | 10.39 m | 4.02 m | 10.39 m x 4.02 m |
| Lower Level | Bedroom | 3.85 m | 6.25 m | 3.85 m x 6.25 m |
| Lower Level | Office | 1.43 m | 3.46 m | 1.43 m x 3.46 m |
| Main Level | Living Room | 3.74 m | 4.91 m | 3.74 m x 4.91 m |
| Main Level | Dining Room | 3.19 m | 4.33 m | 3.19 m x 4.33 m |
| Main Level | Kitchen | 5.38 m | 3.08 m | 5.38 m x 3.08 m |
| Main Level | Primary Bedroom | 3.85 m | 3.45 m | 3.85 m x 3.45 m |
| Main Level | Bedroom | 3.85 m | 3.28 m | 3.85 m x 3.28 m |
| Main Level | Bedroom | 3.07 m | 3.17 m | 3.07 m x 3.17 m |
Contact Us
Contact us for more information






























