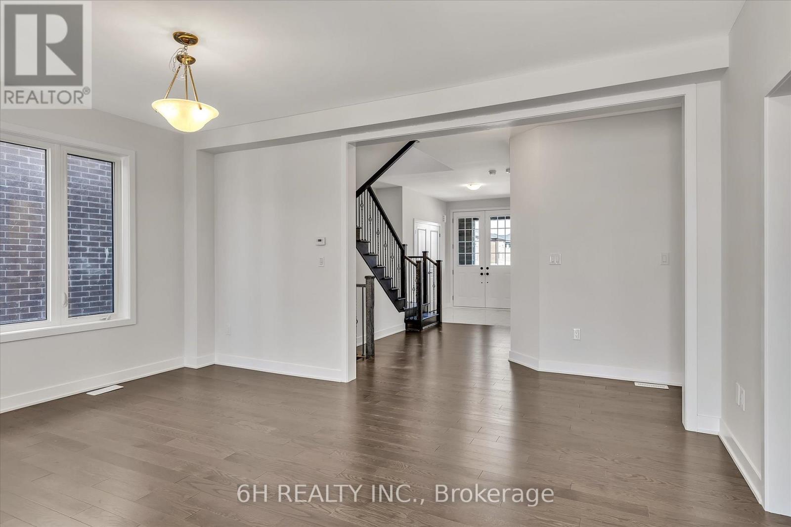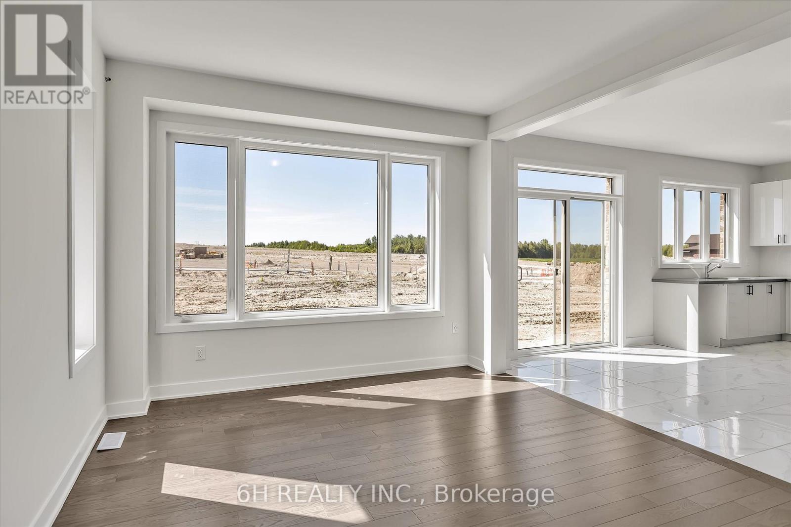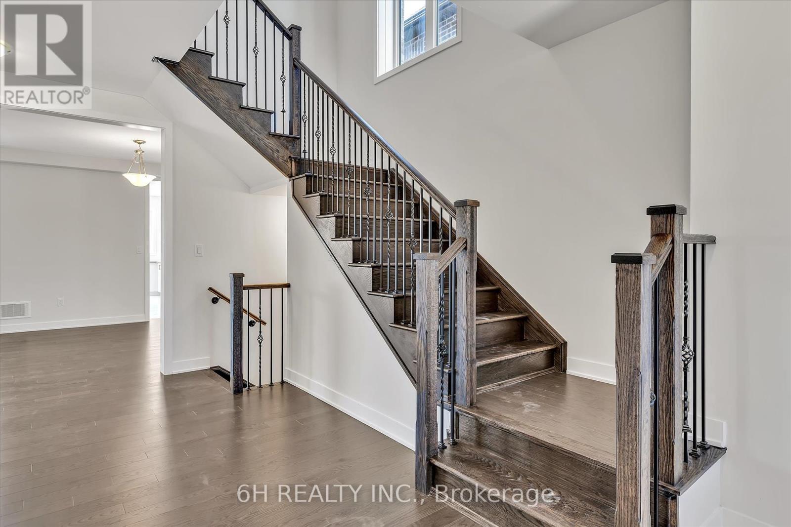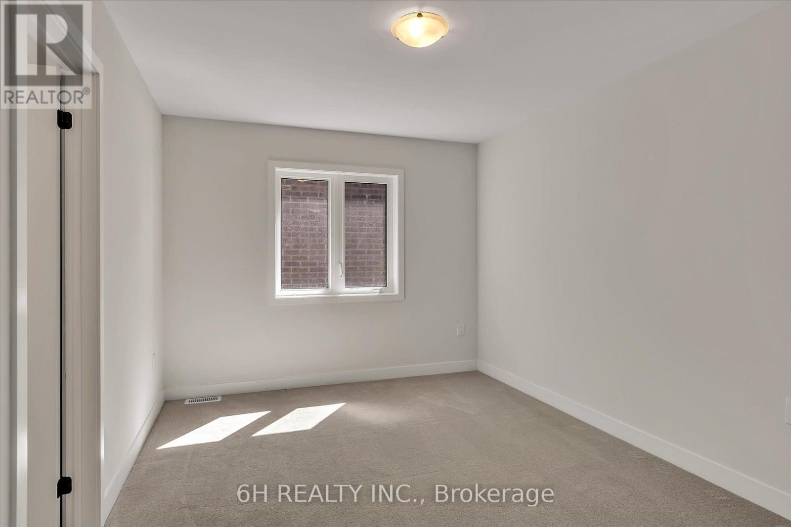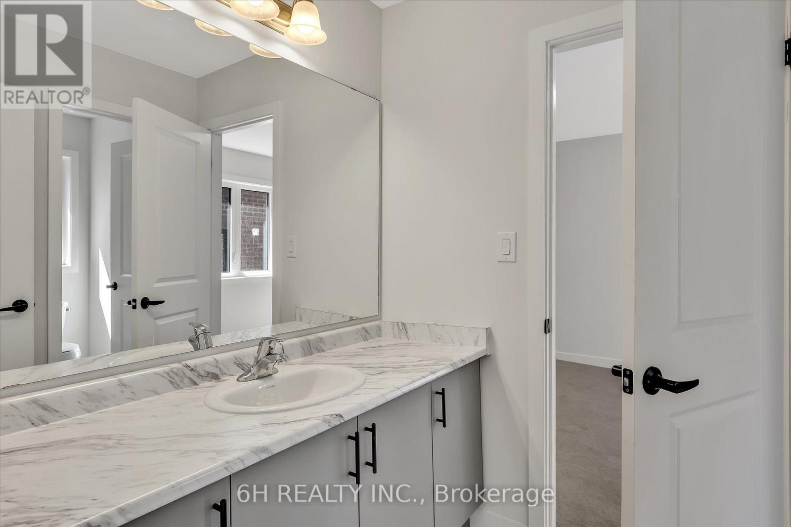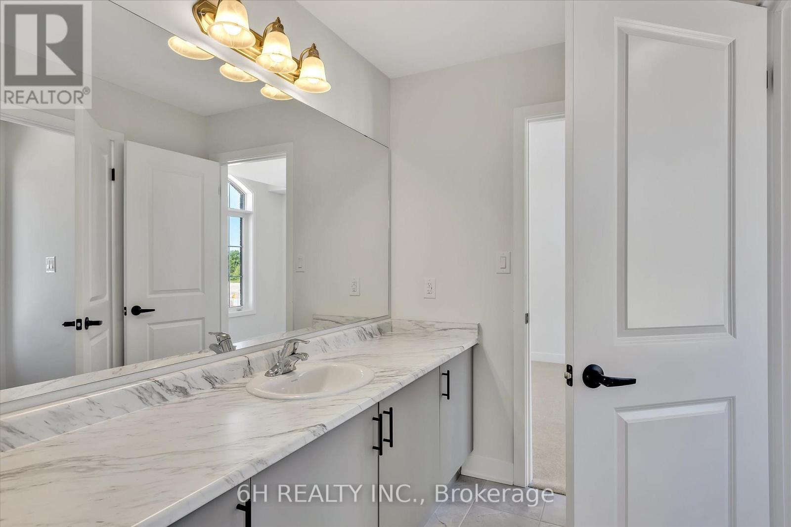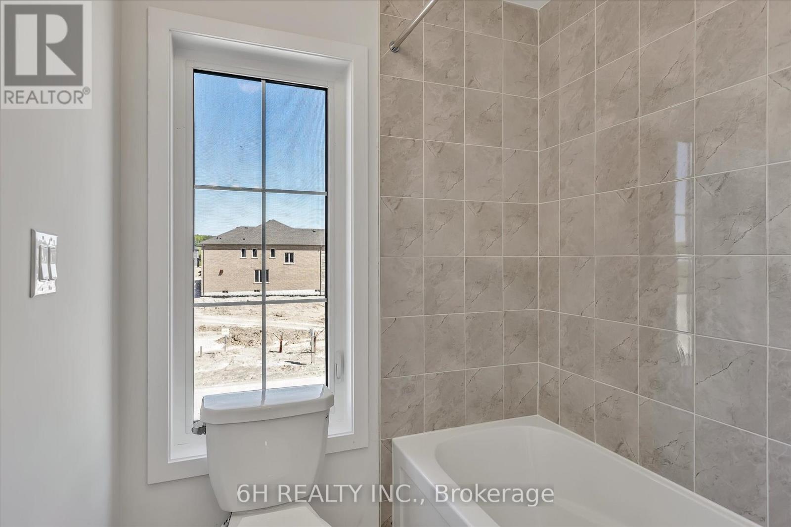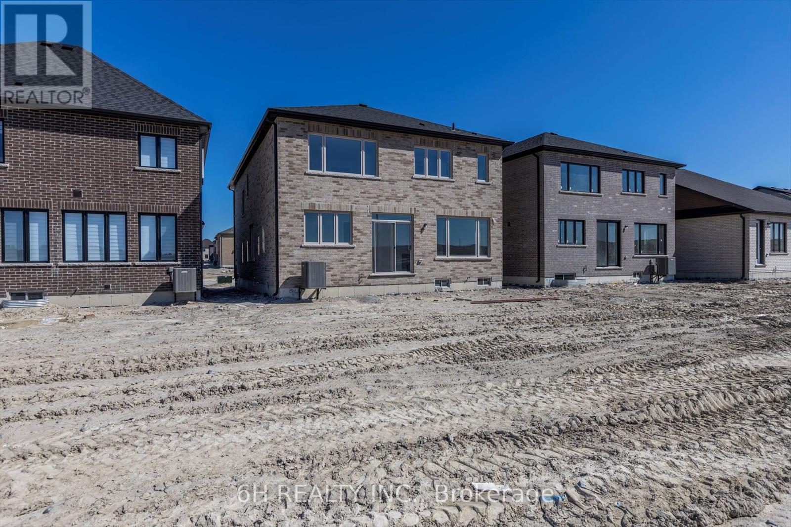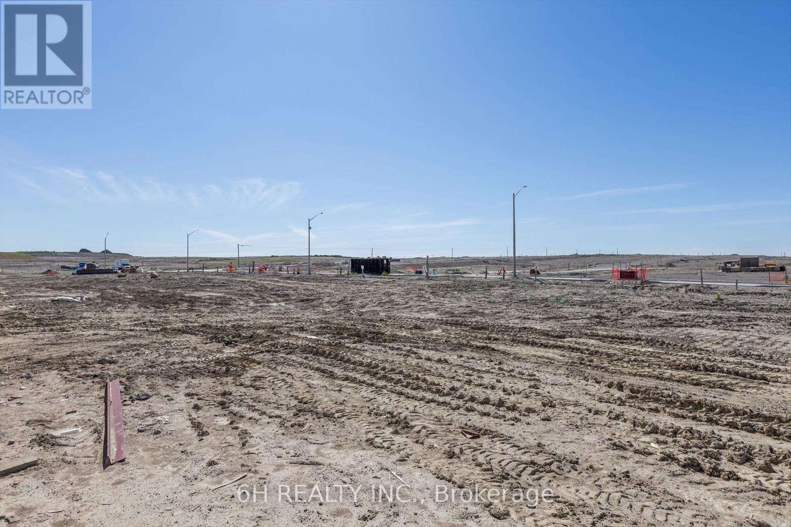329 O'toole Crescent Smith-Ennismore-Lakefield, Ontario K9K 0J4
$964,990
Indulge in unparalleled luxury in this brand new 5-bedroom, 3.5-bathroom detached home in Peterborough's flourishing Nature's Edge community. Spanning over 3,013 square feet, this well lit residence boasts 9-foot ceilings on the main floor, creating a bright and airy atmosphere. Cozy up by a gas fireplace on chilly evenings, or entertain in style in the beautifully appointed kitchen adorned with sleek quartz countertops. Central air conditioning ensures year-round comfort, while modern features throughout guarantee a move-in-ready haven. This prime location offers the perfect blend of community spirit and natural tranquility. Don't miss your chance to own a piece of Peterborough's future and experience this captivating home for yourself! (id:61015)
Property Details
| MLS® Number | X11958557 |
| Property Type | Single Family |
| Community Name | Rural Smith-Ennismore-Lakefield |
| Amenities Near By | Park |
| Parking Space Total | 4 |
| Structure | Porch |
Building
| Bathroom Total | 4 |
| Bedrooms Above Ground | 5 |
| Bedrooms Below Ground | 1 |
| Bedrooms Total | 6 |
| Age | New Building |
| Amenities | Fireplace(s) |
| Appliances | Water Heater |
| Basement Development | Unfinished |
| Basement Type | N/a (unfinished) |
| Construction Style Attachment | Detached |
| Cooling Type | Central Air Conditioning |
| Exterior Finish | Brick, Stone |
| Fireplace Present | Yes |
| Flooring Type | Hardwood, Ceramic |
| Foundation Type | Concrete |
| Half Bath Total | 1 |
| Heating Fuel | Natural Gas |
| Heating Type | Forced Air |
| Stories Total | 2 |
| Size Interior | 3,000 - 3,500 Ft2 |
| Type | House |
| Utility Water | Municipal Water |
Parking
| Garage |
Land
| Acreage | No |
| Land Amenities | Park |
| Sewer | Sanitary Sewer |
| Size Depth | 106 Ft ,3 In |
| Size Frontage | 40 Ft |
| Size Irregular | 40 X 106.3 Ft |
| Size Total Text | 40 X 106.3 Ft |
Rooms
| Level | Type | Length | Width | Dimensions |
|---|---|---|---|---|
| Second Level | Primary Bedroom | 4.26 m | 4.87 m | 4.26 m x 4.87 m |
| Second Level | Bedroom 2 | 4.11 m | 3.05 m | 4.11 m x 3.05 m |
| Second Level | Bedroom 3 | 4.11 m | 3.2 m | 4.11 m x 3.2 m |
| Second Level | Bedroom 4 | 3.2 m | 3 m | 3.2 m x 3 m |
| Second Level | Bedroom 5 | 3.35 m | 3.81 m | 3.35 m x 3.81 m |
| Main Level | Dining Room | 5.18 m | 3.66 m | 5.18 m x 3.66 m |
| Main Level | Den | 3.81 m | 2.82 m | 3.81 m x 2.82 m |
| Main Level | Kitchen | 2.43 m | 5.03 m | 2.43 m x 5.03 m |
| Main Level | Eating Area | 3.04 m | 5.03 m | 3.04 m x 5.03 m |
| Main Level | Great Room | 3.66 m | 5.34 m | 3.66 m x 5.34 m |
Contact Us
Contact us for more information






