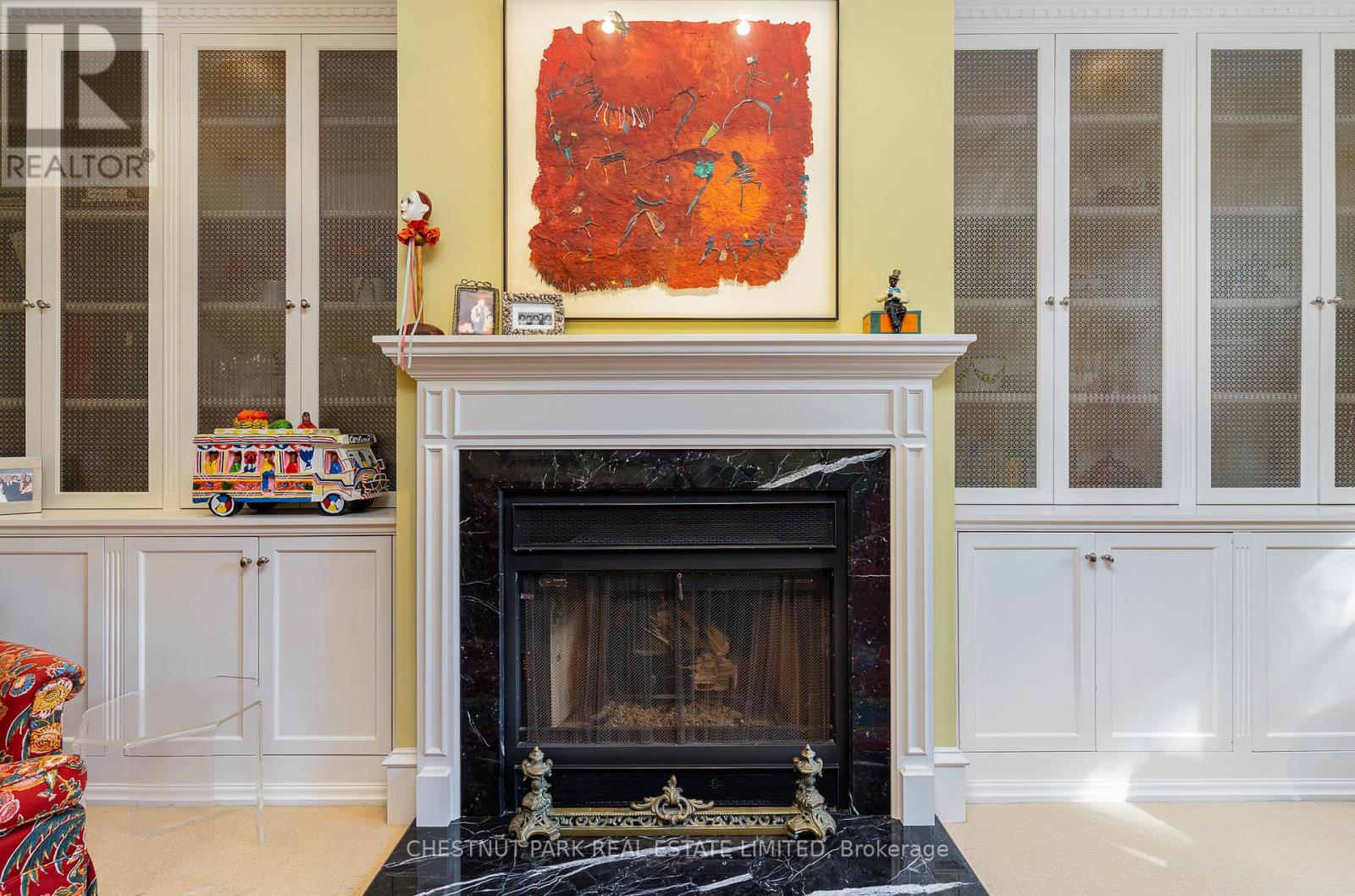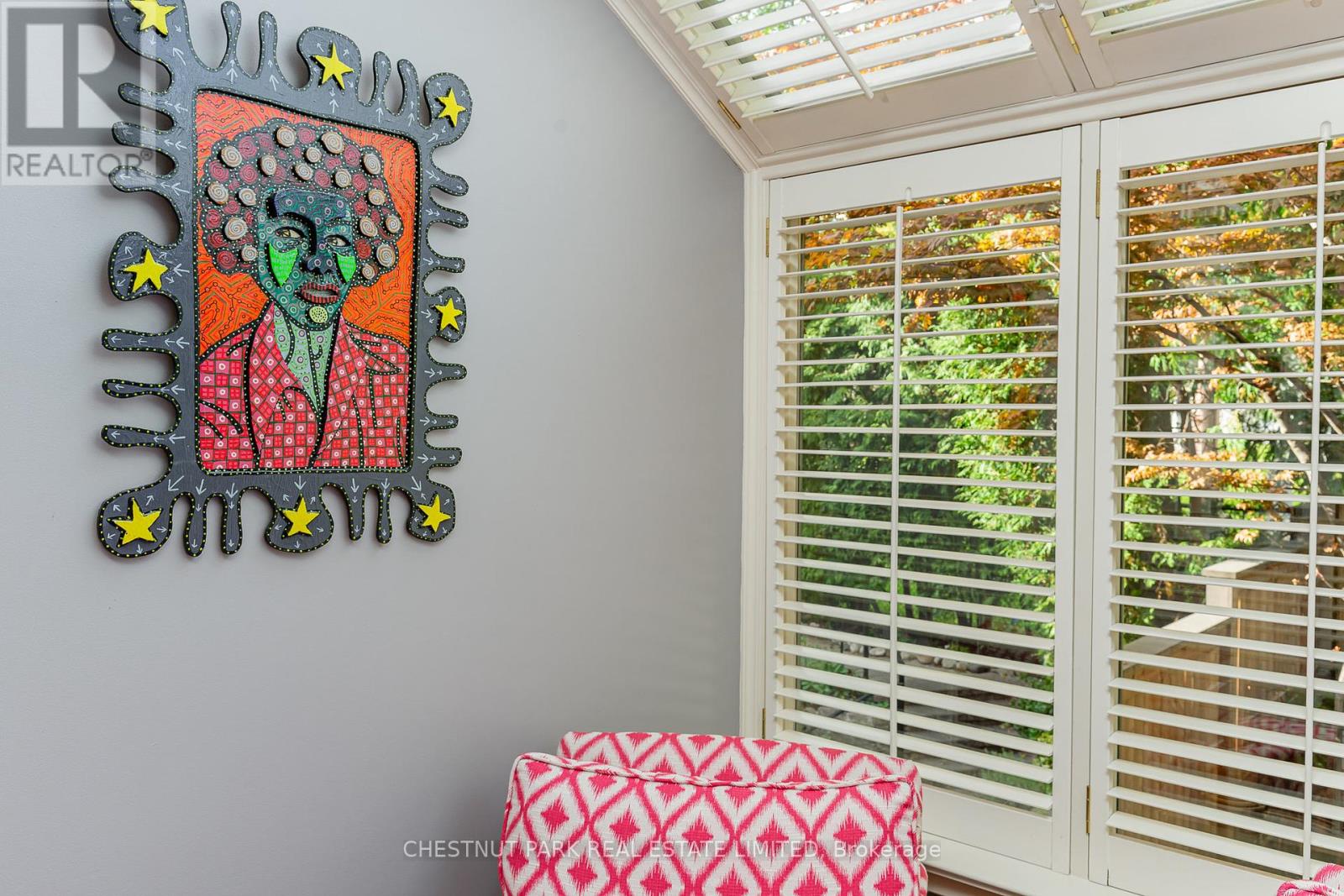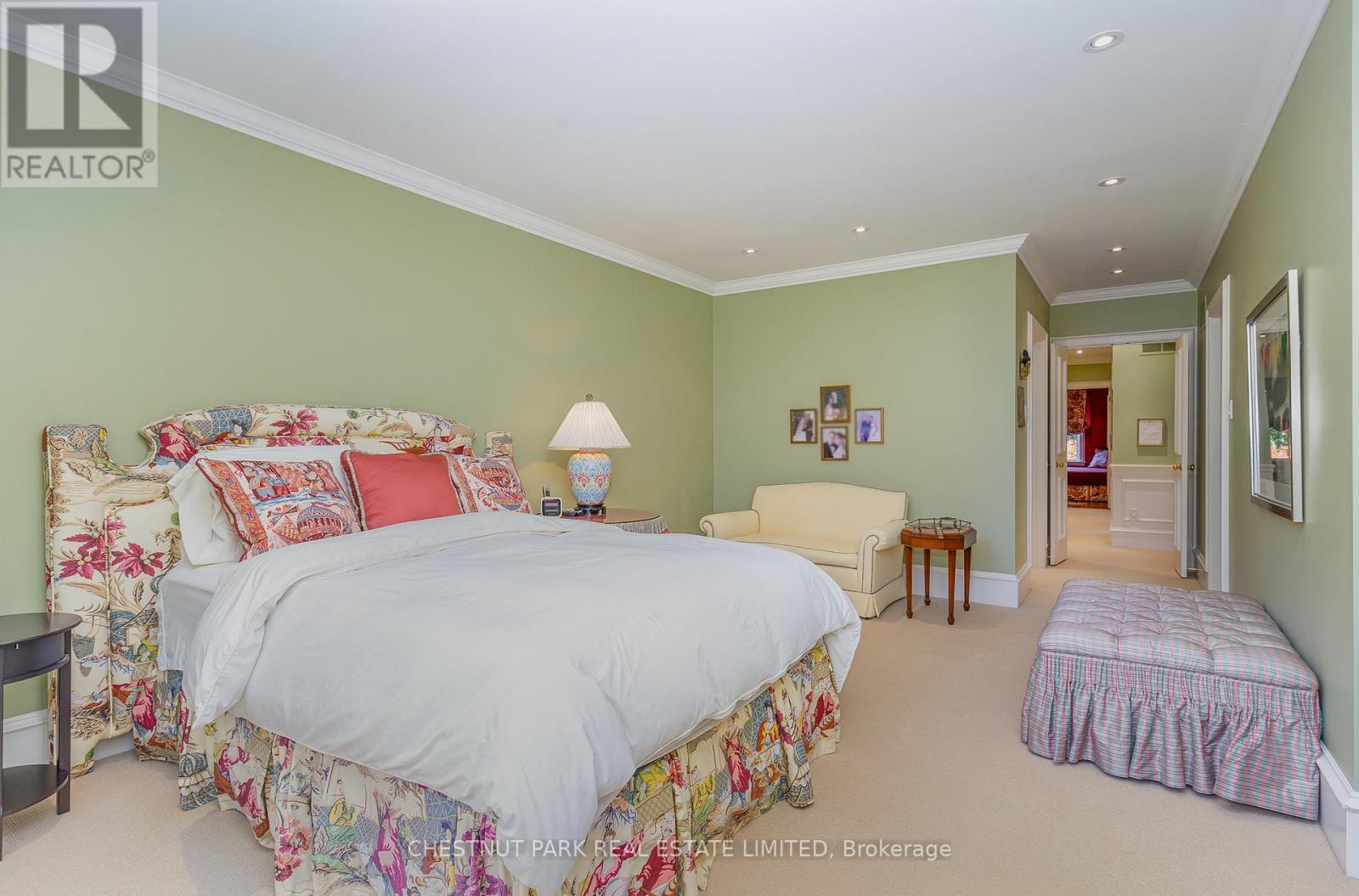32a Balmoral Avenue Toronto, Ontario M4V 2J4
$3,100,000
Exclusive Yonge/St. Clair. Enter to a grand foyer with double closet, leading into a layout that flows seamlessly through the main floor, featuring separate living/dining space, eat-in kitchen with a family/solarium & fireplace all overlooking the garden. 3 large bedrooms, 4 baths, a smart layout that provides spacious living for today's families & lifestyles, main bedroom with 5x ensuites, + 2 large sized bedrooms, finished recreation room walkout to garden, storage galore. A wonderful blend of formal & casual living. Garage & drive park space, sought after premium street, excellent schools & just a quick stroll to fine dining, superior boutique shops, a choice of grocery stores, close to major & minor transportation (St. Clair subway), excellent public & private schools. A home where many memories will be shared and built. **** EXTRAS **** Enbridge equal billing, $159.00 per month. (id:61015)
Property Details
| MLS® Number | C11924296 |
| Property Type | Single Family |
| Neigbourhood | Deer Park |
| Community Name | Yonge-St. Clair |
| Amenities Near By | Park, Place Of Worship, Schools |
| Parking Space Total | 2 |
Building
| Bathroom Total | 4 |
| Bedrooms Above Ground | 3 |
| Bedrooms Total | 3 |
| Appliances | Dishwasher, Dryer, Refrigerator, Stove, Washer |
| Basement Development | Finished |
| Basement Features | Separate Entrance, Walk Out |
| Basement Type | N/a (finished) |
| Construction Style Attachment | Semi-detached |
| Cooling Type | Central Air Conditioning |
| Exterior Finish | Brick |
| Fireplace Present | Yes |
| Fireplace Total | 2 |
| Flooring Type | Hardwood, Carpeted |
| Half Bath Total | 1 |
| Heating Fuel | Natural Gas |
| Heating Type | Forced Air |
| Stories Total | 2 |
| Size Interior | 2,000 - 2,500 Ft2 |
| Type | House |
| Utility Water | Municipal Water |
Parking
| Garage |
Land
| Acreage | No |
| Fence Type | Fenced Yard |
| Land Amenities | Park, Place Of Worship, Schools |
| Sewer | Sanitary Sewer |
| Size Depth | 107 Ft ,6 In |
| Size Frontage | 22 Ft ,6 In |
| Size Irregular | 22.5 X 107.5 Ft |
| Size Total Text | 22.5 X 107.5 Ft |
Rooms
| Level | Type | Length | Width | Dimensions |
|---|---|---|---|---|
| Second Level | Primary Bedroom | 5.49 m | 4.11 m | 5.49 m x 4.11 m |
| Second Level | Bedroom | 4.57 m | 2.74 m | 4.57 m x 2.74 m |
| Second Level | Bedroom | 3.4 m | 2.95 m | 3.4 m x 2.95 m |
| Lower Level | Recreational, Games Room | 5.79 m | 5.64 m | 5.79 m x 5.64 m |
| Main Level | Foyer | 4 m | 2.6 m | 4 m x 2.6 m |
| Main Level | Living Room | 6.1 m | 4.11 m | 6.1 m x 4.11 m |
| Main Level | Dining Room | 5.79 m | 4.52 m | 5.79 m x 4.52 m |
| Main Level | Kitchen | 4.11 m | 2.74 m | 4.11 m x 2.74 m |
| Main Level | Family Room | 5.84 m | 3.05 m | 5.84 m x 3.05 m |
Contact Us
Contact us for more information






















