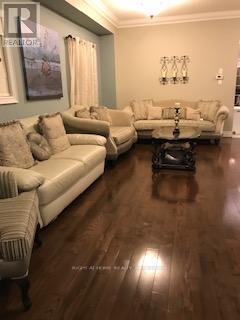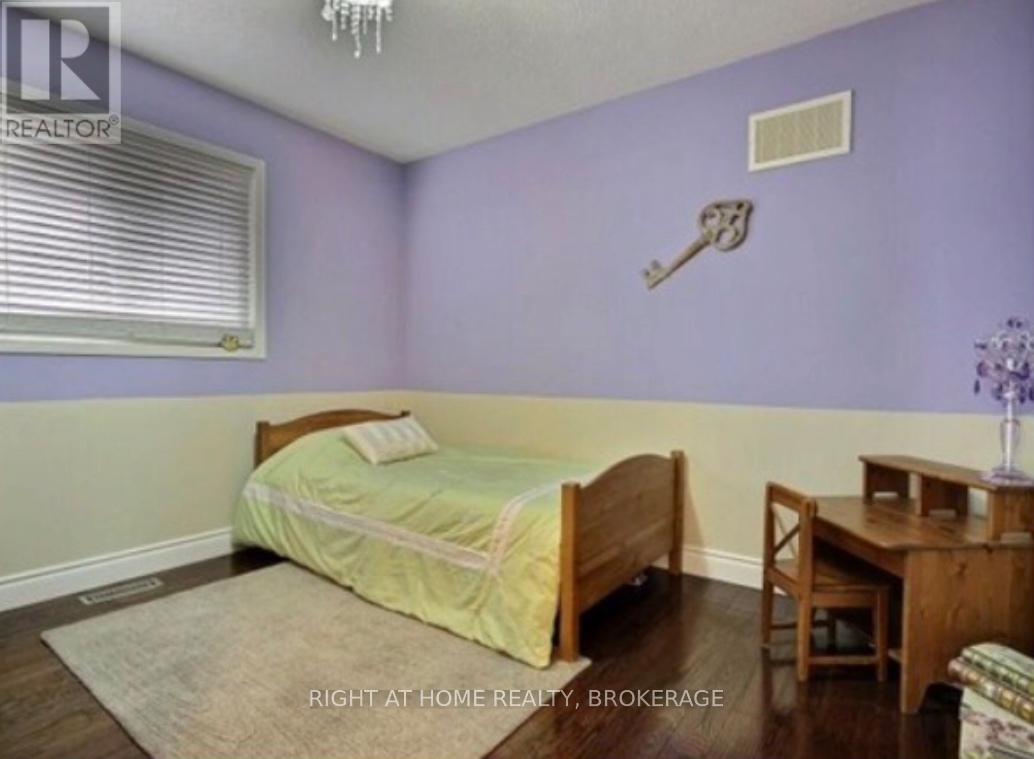33 Crannyfield Drive Brampton, Ontario L7A 3X2
$1,399,900
Most Prestigious Community ,4+2 Spacious Bedroom,3+1 washroom , in the heart of Brampton Aprox 3500 square feet of living space, walking distance to sportsplex ,2 car garage ,Enjoy the ease of living with top-rated schools nearby, along with easy access to amenities like grocery stores, major highway , The open concept layout, this home offers the perfect blend of indoor and outdoor living , 9"" celing on main floor,Open Modern concept Layout,Loaded with upgrades ,Gas Fire Place,Modren upgraded Builtin kitchen,Oak stair with hardwood floor throughout the house Flagstone Driveway ,2 bedroom + 1 washroom basement & larger windows,Golden Opportunity to own this Prestigious upgraded home and convenience ,Its not Just a home , its a lifestyle upgrade **** EXTRAS **** Tons of Natural Sunlight,Direct Access Door From Garage To House,Just Minutes From HWY 410,Close to Walking Trail,Park,Bank,School ,No House in The back , close to all major Amenities++ (id:61015)
Property Details
| MLS® Number | W9366521 |
| Property Type | Single Family |
| Community Name | Fletcher's Meadow |
| Features | In-law Suite |
| Parking Space Total | 7 |
Building
| Bathroom Total | 4 |
| Bedrooms Above Ground | 4 |
| Bedrooms Below Ground | 2 |
| Bedrooms Total | 6 |
| Amenities | Fireplace(s) |
| Appliances | Oven - Built-in, Cooktop, Dishwasher, Oven, Refrigerator |
| Basement Features | Separate Entrance |
| Basement Type | N/a |
| Construction Style Attachment | Detached |
| Cooling Type | Central Air Conditioning |
| Exterior Finish | Brick Facing, Stone |
| Fireplace Present | Yes |
| Fireplace Total | 1 |
| Flooring Type | Hardwood |
| Foundation Type | Concrete |
| Half Bath Total | 1 |
| Heating Fuel | Natural Gas |
| Heating Type | Forced Air |
| Stories Total | 2 |
| Type | House |
| Utility Water | Municipal Water |
Parking
| Garage |
Land
| Acreage | No |
| Sewer | Sanitary Sewer |
| Size Depth | 85 Ft ,2 In |
| Size Frontage | 36 Ft ,1 In |
| Size Irregular | 36.09 X 85.24 Ft |
| Size Total Text | 36.09 X 85.24 Ft|under 1/2 Acre |
Rooms
| Level | Type | Length | Width | Dimensions |
|---|---|---|---|---|
| Second Level | Family Room | 4.27 m | 3.71 m | 4.27 m x 3.71 m |
| Second Level | Primary Bedroom | 5.13 m | 3.66 m | 5.13 m x 3.66 m |
| Second Level | Bedroom 2 | 3.68 m | 3.05 m | 3.68 m x 3.05 m |
| Second Level | Bedroom 3 | 3.35 m | 3.35 m | 3.35 m x 3.35 m |
| Second Level | Bedroom 4 | 3.73 m | 3.05 m | 3.73 m x 3.05 m |
| Ground Level | Great Room | 3.05 m | 5.11 m | 3.05 m x 5.11 m |
| Ground Level | Dining Room | 3.05 m | 4.39 m | 3.05 m x 4.39 m |
| Ground Level | Living Room | 2.95 m | 2.92 m | 2.95 m x 2.92 m |
| Ground Level | Kitchen | 5.49 m | 2.77 m | 5.49 m x 2.77 m |
| Ground Level | Laundry Room | 3.48 m | 2.16 m | 3.48 m x 2.16 m |
Utilities
| Cable | Available |
| Sewer | Installed |
Contact Us
Contact us for more information
































