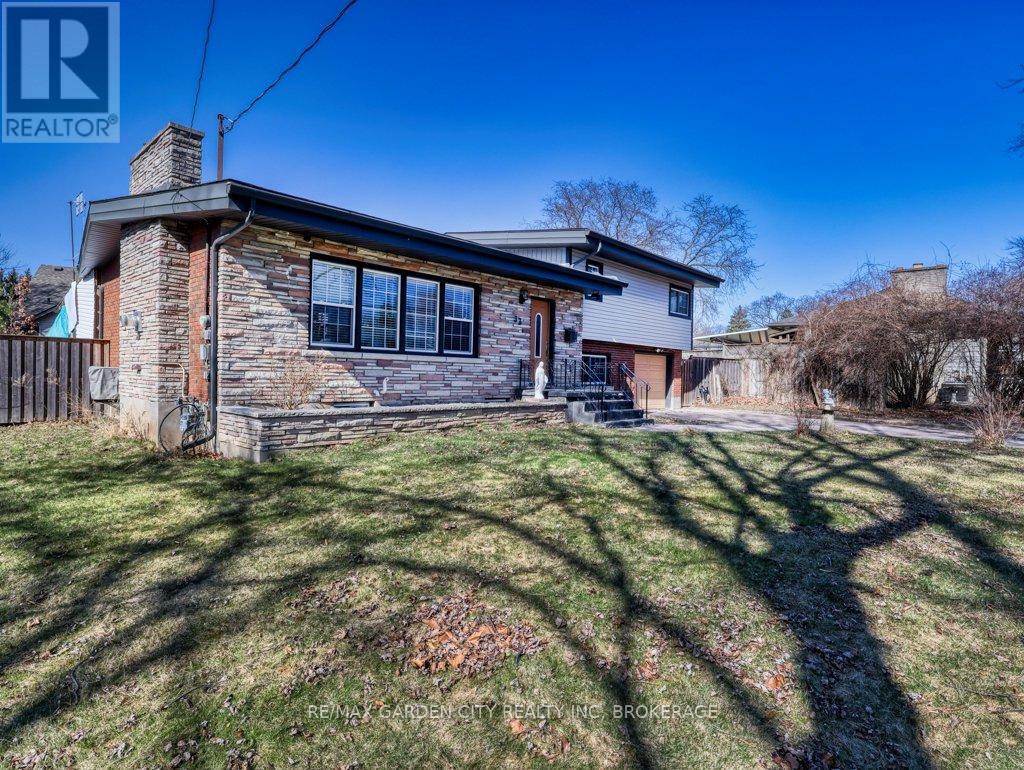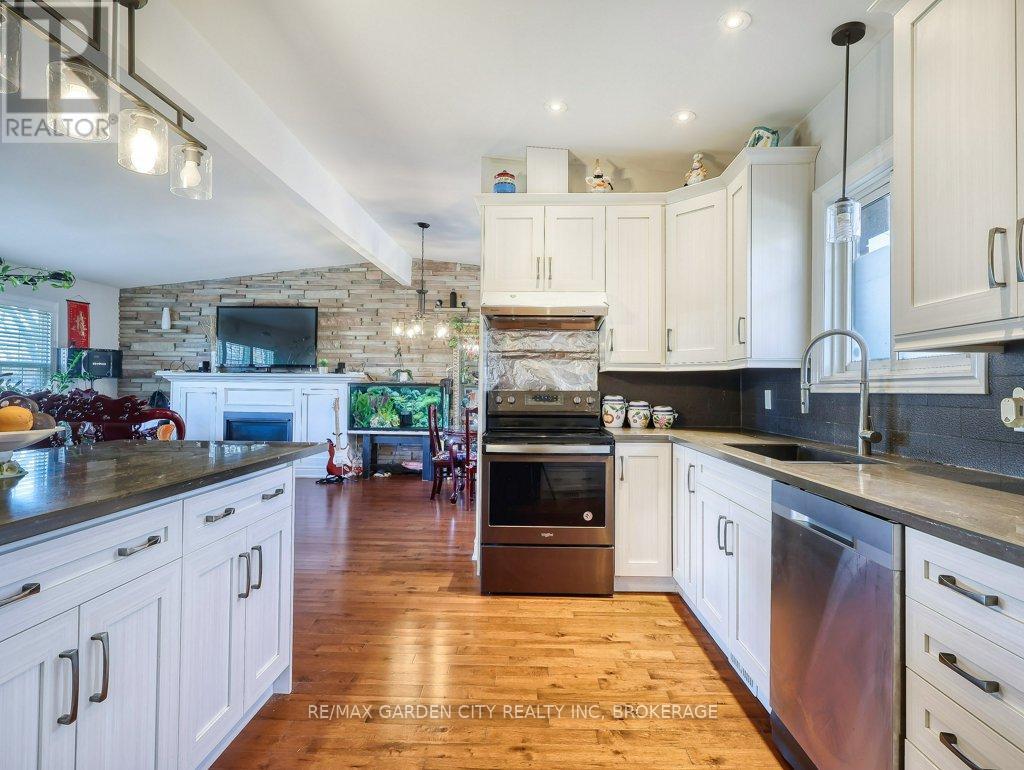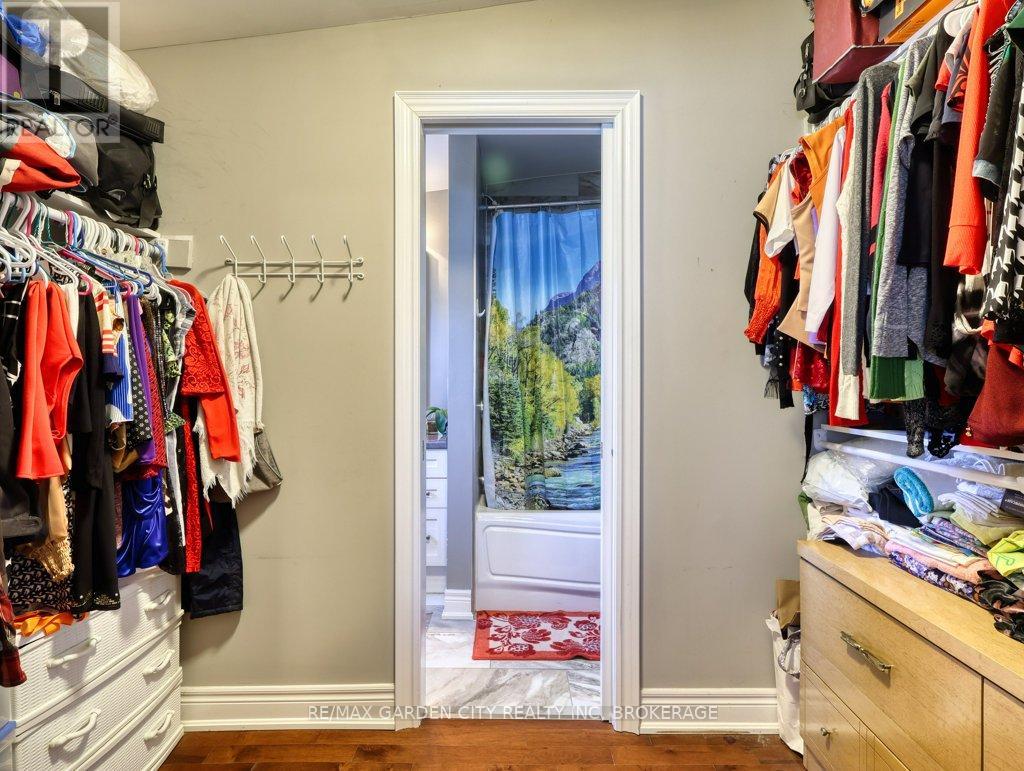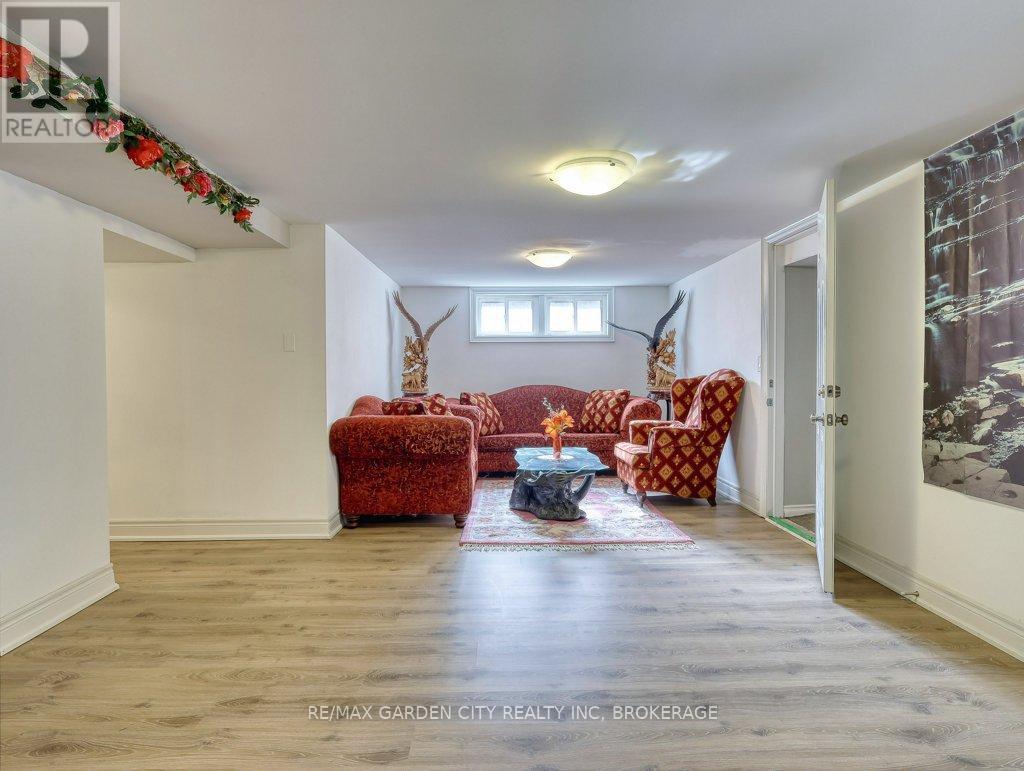33 Parnell Road N St. Catharines, Ontario L2N 6J8
$849,000
This well appointed home is much larger than it appears. It a multilevel full updated beautiful home with 2 enourmous bedrooms upstairs; the master with a full walk in closet and full ensuite bath. a second full bathroom to service the second bedroom, On the main floor we have a vaulted ceiling livingroom, dining room and kitchen , with a lovely fireplace and two access doors to the back outside of the home. The double sliders off the dining area lead onto an entertainment size concrete covered raised patio. The ground floor level at the rear of the home includes a third access door to the outside pie shaped backyard , a third full bathroom and an inside access to the attached single garage. The lower level has a very generous sized bedroom , a large comfortable family room, a generous sound proof "music" room and a separate utility room. Nothing to do here except move in and enjoy living in one of the best school districts in the city. (id:61015)
Property Details
| MLS® Number | X12059331 |
| Property Type | Single Family |
| Community Name | 442 - Vine/Linwell |
| Amenities Near By | Public Transit, Schools |
| Parking Space Total | 9 |
Building
| Bathroom Total | 3 |
| Bedrooms Above Ground | 2 |
| Bedrooms Below Ground | 1 |
| Bedrooms Total | 3 |
| Age | 31 To 50 Years |
| Appliances | Water Meter, Window Coverings |
| Basement Development | Finished |
| Basement Type | N/a (finished) |
| Construction Style Attachment | Detached |
| Construction Style Split Level | Sidesplit |
| Cooling Type | Central Air Conditioning |
| Exterior Finish | Brick, Stone |
| Fireplace Present | Yes |
| Foundation Type | Poured Concrete |
| Heating Fuel | Natural Gas |
| Heating Type | Forced Air |
| Size Interior | 1,500 - 2,000 Ft2 |
| Type | House |
| Utility Water | Municipal Water |
Parking
| Attached Garage | |
| Garage |
Land
| Acreage | No |
| Land Amenities | Public Transit, Schools |
| Sewer | Sanitary Sewer |
| Size Depth | 131 Ft |
| Size Frontage | 57 Ft ,3 In |
| Size Irregular | 57.3 X 131 Ft ; Yes |
| Size Total Text | 57.3 X 131 Ft ; Yes |
| Zoning Description | R1 |
Rooms
| Level | Type | Length | Width | Dimensions |
|---|---|---|---|---|
| Second Level | Primary Bedroom | 4.02 m | 3.84 m | 4.02 m x 3.84 m |
| Second Level | Bedroom 2 | 4.02 m | 3.74 m | 4.02 m x 3.74 m |
| Basement | Utility Room | 2.74 m | 3.68 m | 2.74 m x 3.68 m |
| Basement | Bedroom 3 | 4.17 m | 2.95 m | 4.17 m x 2.95 m |
| Basement | Family Room | 8.59 m | 3.99 m | 8.59 m x 3.99 m |
| Basement | Other | 5.88 m | 3.16 m | 5.88 m x 3.16 m |
| Lower Level | Mud Room | 3.04 m | 2.62 m | 3.04 m x 2.62 m |
| Lower Level | Family Room | 3.04 m | 2.62 m | 3.04 m x 2.62 m |
| Main Level | Dining Room | 3.44 m | 2.5 m | 3.44 m x 2.5 m |
| Main Level | Kitchen | 4.93 m | 4.14 m | 4.93 m x 4.14 m |
| Main Level | Living Room | 6 m | 4.69 m | 6 m x 4.69 m |
Contact Us
Contact us for more information




















































