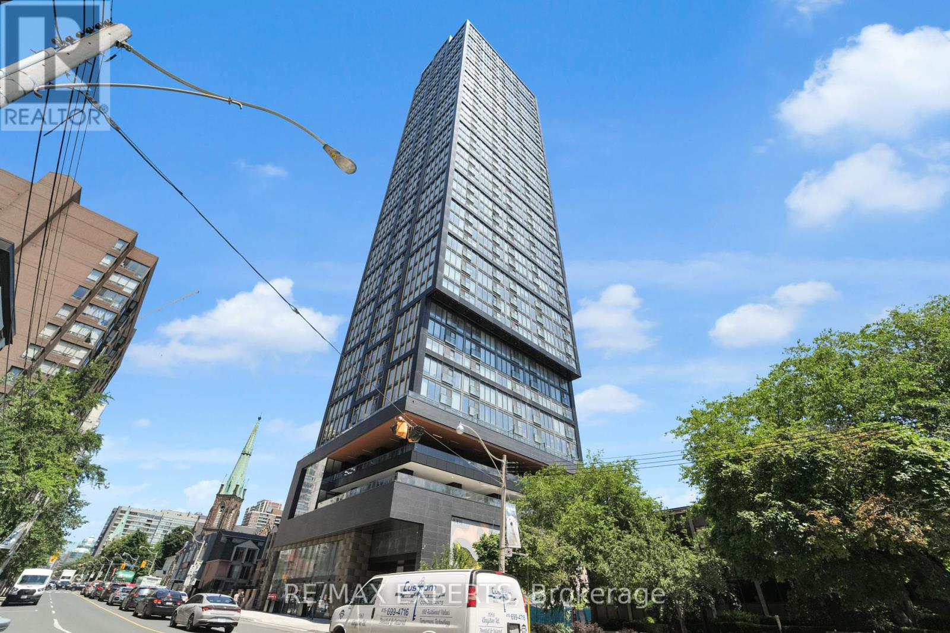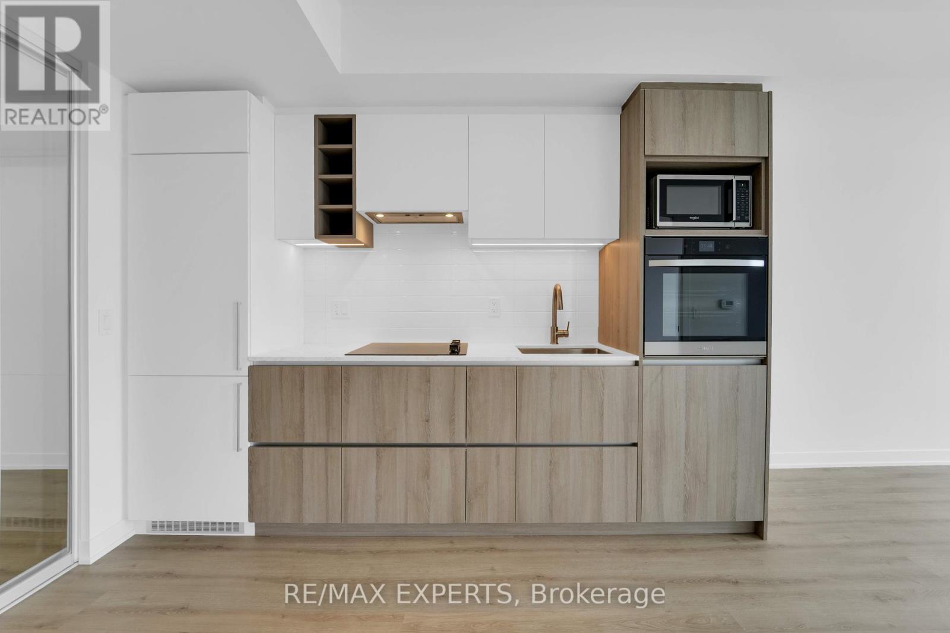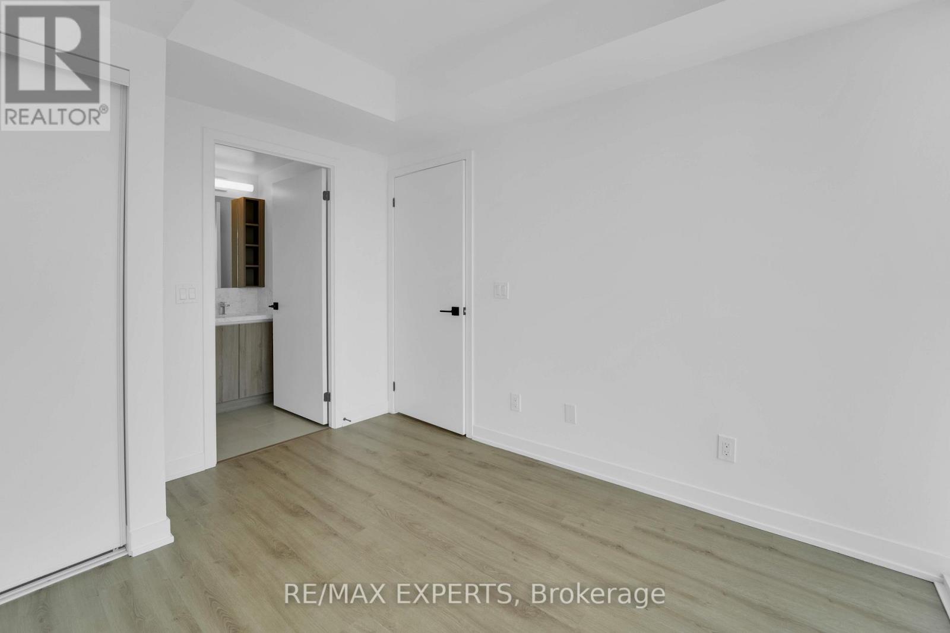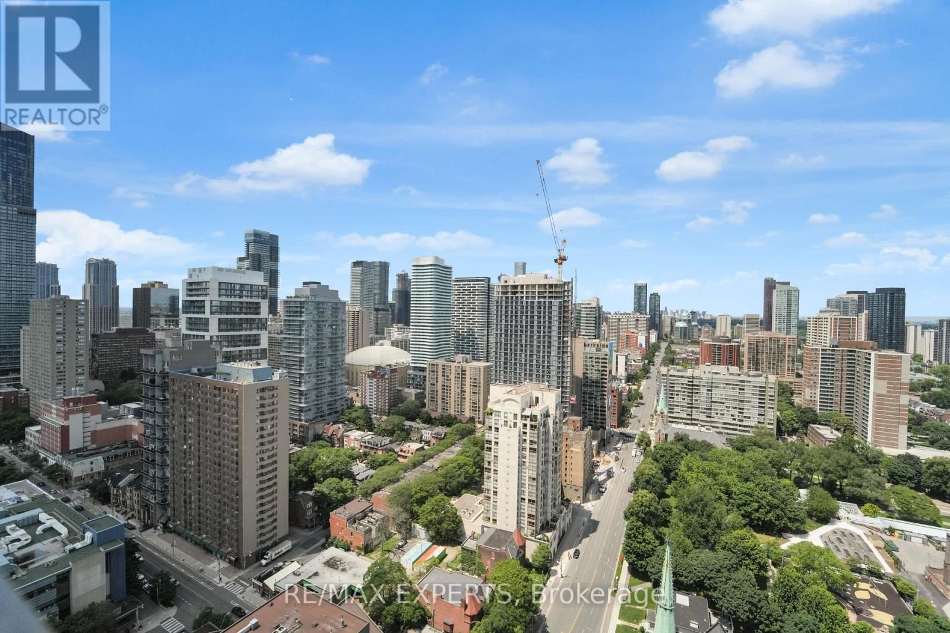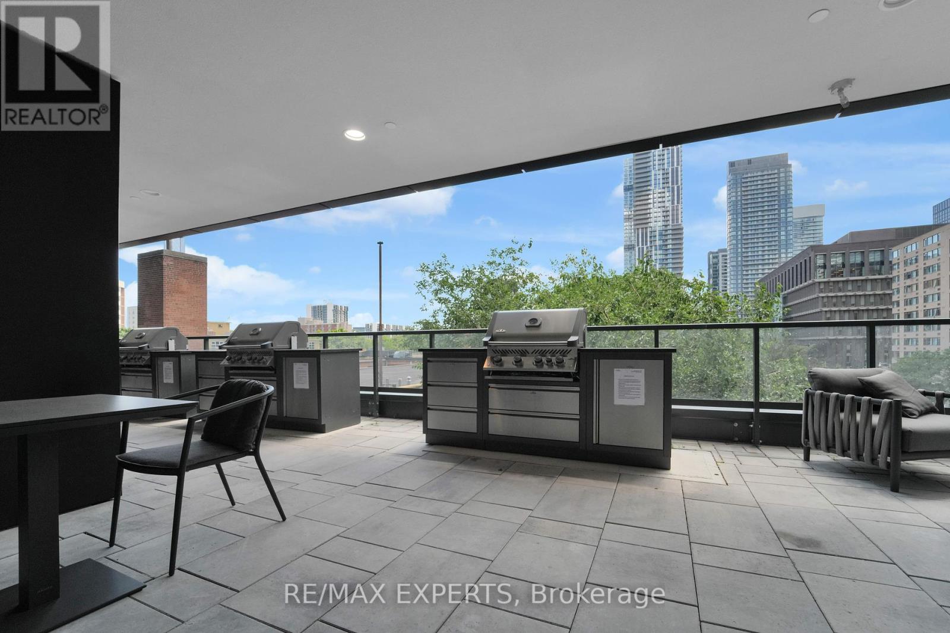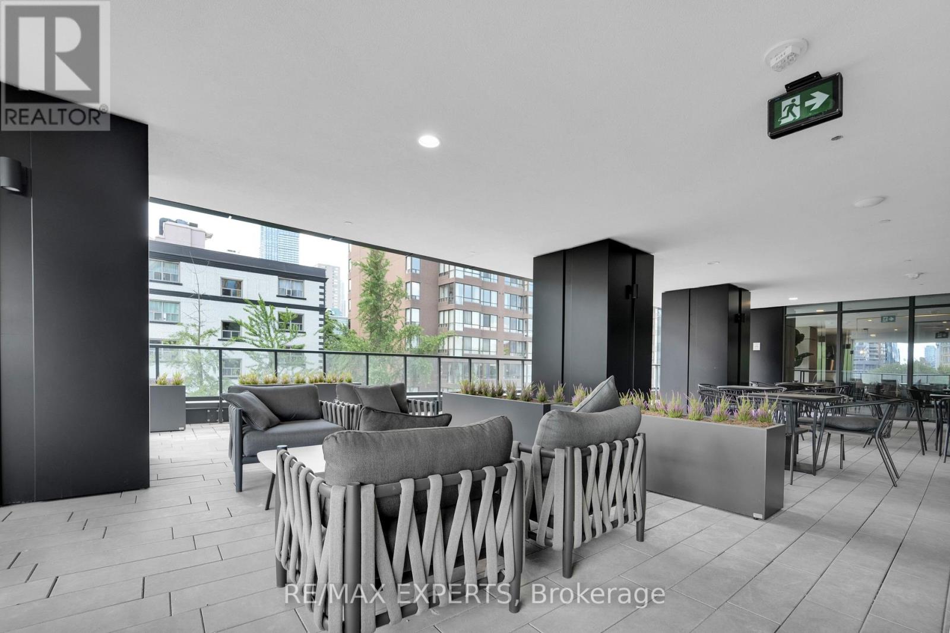3307 - 319 Jarvis Street Toronto, Ontario M5B 0C8
$2,500 Monthly
**AVAILABLE JUNE 1, 2025** - Sun-Filled Suite With Floor-To-Ceiling Windows At Prime Condos By CentreCourt! This 2 Bedroom / 2 Full Bathroom Suite Is Situated On A High-Floor With Stunning Unobstructed North Views, & Provides 649 Sq Ft (As Per iGuide Floor Plan) With A Juliette Balcony! Open Concept Living Space! Located At Jarvis & Gerrard! Walk Score Of 98! Transit Score Of 97! Biking Score Of 99! This Location Is Extremely Accessible! Public Transit At Your Doorstep! Situated Across The Street From Toronto Metropolitan University, & Is A 4 Minute Walk To Streetcars, 11 Minute Walk To The College Subway Station & The Eaton Centre, 4 Stops Away From Union Station, & 5 Minutes Away From Toronto's Financial District! 9 FT Ceilings! Modern Kitchen Provides Built-In Appliances, Stone Counters, & Back Splash! Spacious Combined Living & Dining Area! Spacious Primary Bedroom Provides 4-Piece Ensuite Bathroom! Laminate Flooring Throughout! Upgraded Light Fixtures! Centrally Located In An Amazing Downtown Toronto Pocket, & Within Minutes Of All Of Toronto's Major Hospitals, Restaurants, University Of Toronto, The Gardiner, & So Much More - The List Goes On! Building Features Include A Versace Inspired Lobby With 24 Hour Concierge, Two Guest Suites, Outdoor Dog Run Area, An Outdoor Terrace With Lounge & BBQ Area, A Second Floor Co-Working Space Which Includes Over 4,000 Sq Ft Of Indoor & Outdoor Space With Quiet Study Pods, Co-Working Spaces, & Private Meeting Rooms Inspired By The Work Environments At Google & Facebook! The Third Floor Provides Over 6,500 Sq Ft Of Indoor & Outdoor Fitness Amenities Which Includes CrossFit, Cardio, Weight Training, Yoga, Boxing & More! Lease Includes Free Unlimited Rogers Ignite Internet Services Until June 2030! (id:61015)
Property Details
| MLS® Number | C12120907 |
| Property Type | Single Family |
| Neigbourhood | Toronto Centre |
| Community Name | Church-Yonge Corridor |
| Amenities Near By | Public Transit, Place Of Worship, Hospital, Schools, Park |
| Communication Type | High Speed Internet |
| Community Features | Pet Restrictions |
| Features | Balcony, In Suite Laundry |
| View Type | View |
Building
| Bathroom Total | 2 |
| Bedrooms Above Ground | 2 |
| Bedrooms Total | 2 |
| Age | 0 To 5 Years |
| Amenities | Security/concierge, Exercise Centre, Visitor Parking |
| Appliances | Cooktop, Dishwasher, Dryer, Hood Fan, Microwave, Oven, Washer, Window Coverings, Refrigerator |
| Cooling Type | Central Air Conditioning |
| Exterior Finish | Concrete |
| Flooring Type | Laminate |
| Heating Fuel | Natural Gas |
| Heating Type | Forced Air |
| Size Interior | 600 - 699 Ft2 |
| Type | Apartment |
Parking
| Underground | |
| Garage |
Land
| Acreage | No |
| Land Amenities | Public Transit, Place Of Worship, Hospital, Schools, Park |
Rooms
| Level | Type | Length | Width | Dimensions |
|---|---|---|---|---|
| Main Level | Kitchen | 6.25 m | 2.77 m | 6.25 m x 2.77 m |
| Main Level | Dining Room | 6.25 m | 2.77 m | 6.25 m x 2.77 m |
| Main Level | Living Room | 6.25 m | 2.77 m | 6.25 m x 2.77 m |
| Main Level | Primary Bedroom | 3.33 m | 2.92 m | 3.33 m x 2.92 m |
| Main Level | Bedroom 2 | 2.62 m | 2.5 m | 2.62 m x 2.5 m |
Contact Us
Contact us for more information

