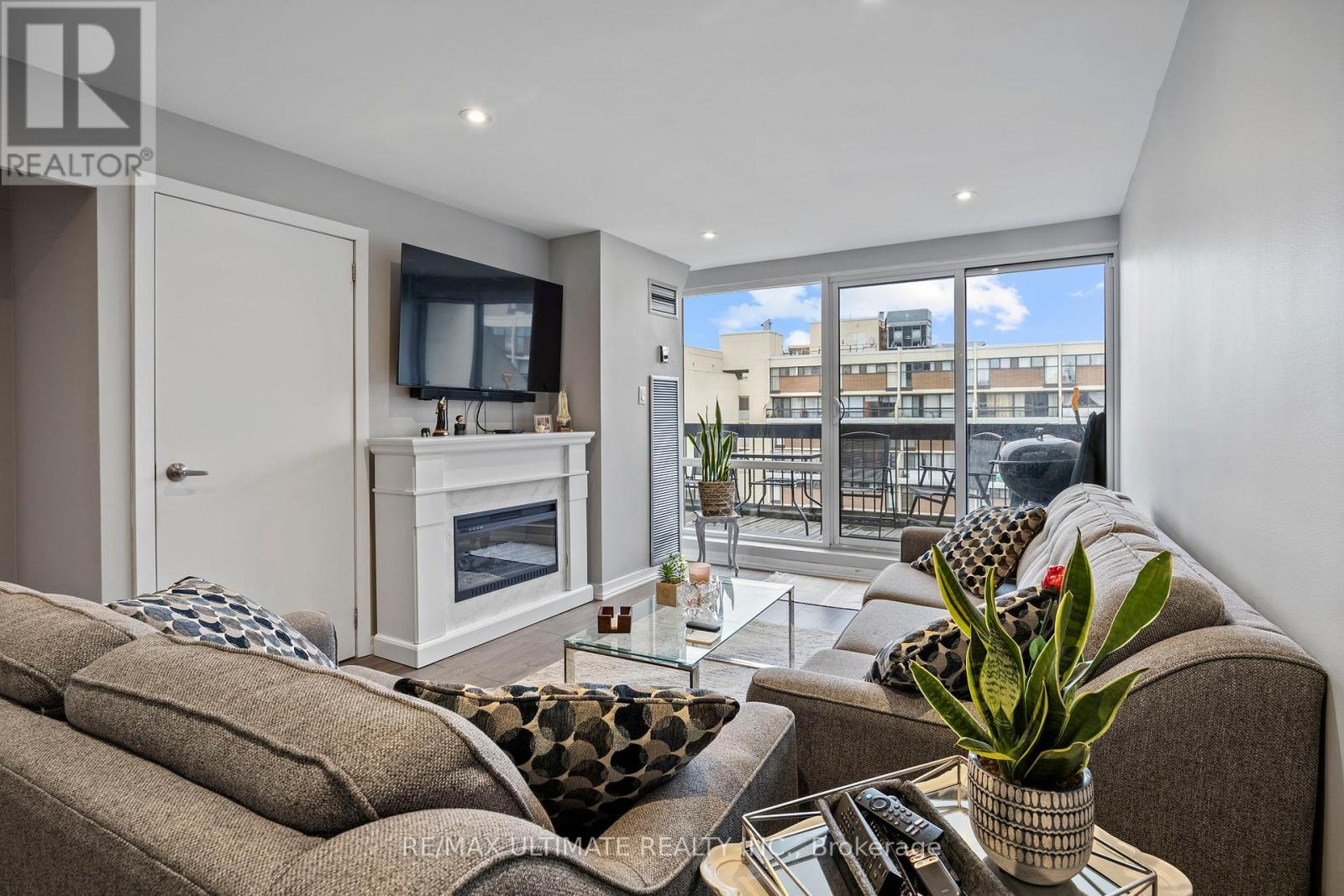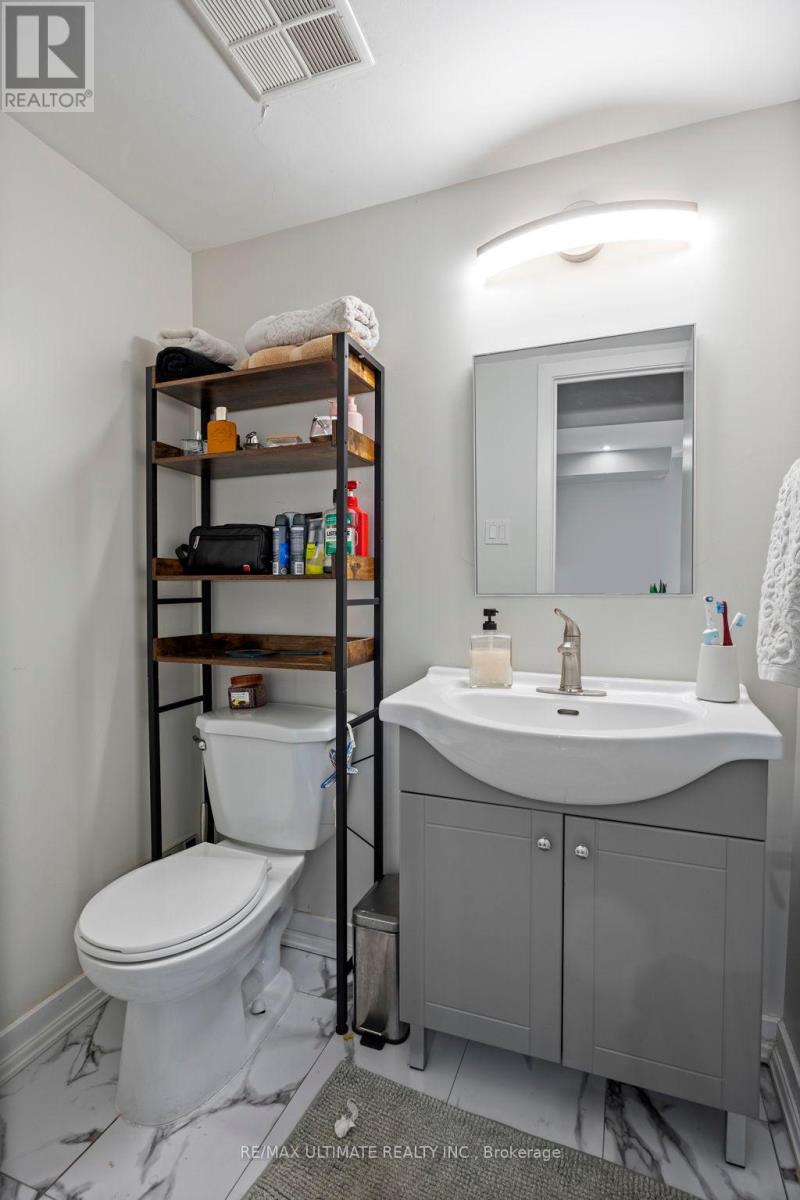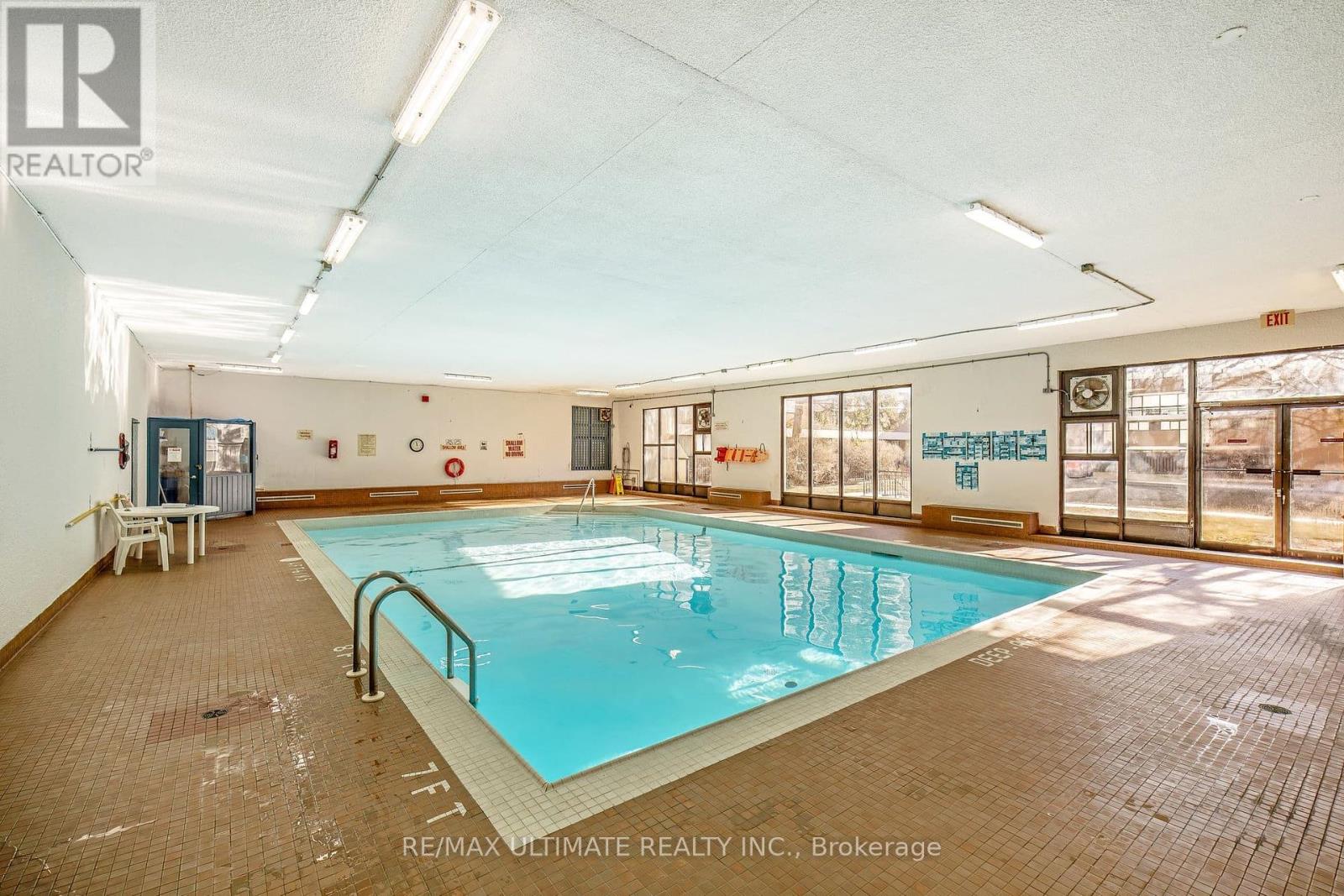332 - 2 Valhalla Inn Road Toronto, Ontario M9B 6C3
4 Bedroom
3 Bathroom
1,400 - 1,599 ft2
Central Air Conditioning
Forced Air
$699,000Maintenance, Heat, Electricity, Water, Cable TV, Common Area Maintenance, Insurance, Parking
$1,065.64 Monthly
Maintenance, Heat, Electricity, Water, Cable TV, Common Area Maintenance, Insurance, Parking
$1,065.64 MonthlyAn amazing spacious 3+1 Bedrooms 2 storey condo, prime bedroom with 2 Pc bath, with closet, without terrace and second closet, main floor open concept with renovated kitchen, s/s app, locker and 2 parking spots (tandem) for your convenience a well managed condominium and maintence fees include all utilities, tv + high speed internet. outdoor pool and indoor pool. (id:61015)
Property Details
| MLS® Number | W12042897 |
| Property Type | Single Family |
| Community Name | Etobicoke West Mall |
| Community Features | Pet Restrictions |
| Features | Balcony, In Suite Laundry |
| Parking Space Total | 2 |
Building
| Bathroom Total | 3 |
| Bedrooms Above Ground | 3 |
| Bedrooms Below Ground | 1 |
| Bedrooms Total | 4 |
| Amenities | Storage - Locker |
| Appliances | Blinds, Dishwasher, Dryer, Microwave, Hood Fan, Stove, Washer, Refrigerator |
| Cooling Type | Central Air Conditioning |
| Exterior Finish | Brick |
| Flooring Type | Laminate, Tile |
| Half Bath Total | 2 |
| Heating Fuel | Natural Gas |
| Heating Type | Forced Air |
| Stories Total | 2 |
| Size Interior | 1,400 - 1,599 Ft2 |
| Type | Apartment |
Parking
| Underground | |
| Garage |
Land
| Acreage | No |
Rooms
| Level | Type | Length | Width | Dimensions |
|---|---|---|---|---|
| Second Level | Primary Bedroom | 8 m | 6 m | 8 m x 6 m |
| Second Level | Bedroom 2 | 3.35 m | 3.2 m | 3.35 m x 3.2 m |
| Second Level | Bedroom 3 | 3.35 m | 2.44 m | 3.35 m x 2.44 m |
| Main Level | Living Room | 9.8 m | 3 m | 9.8 m x 3 m |
| Main Level | Dining Room | 9.8 m | 3 m | 9.8 m x 3 m |
| Main Level | Kitchen | 3.1 m | 2.8 m | 3.1 m x 2.8 m |
| Main Level | Den | 3.7 m | 2.5 m | 3.7 m x 2.5 m |
| Main Level | Laundry Room | 2.1 m | 1.45 m | 2.1 m x 1.45 m |
Contact Us
Contact us for more information




































